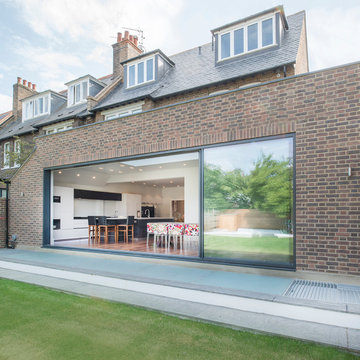Красивые кирпичные дома – 44 856 фото фасадов
Сортировать:
Бюджет
Сортировать:Популярное за сегодня
141 - 160 из 44 856 фото
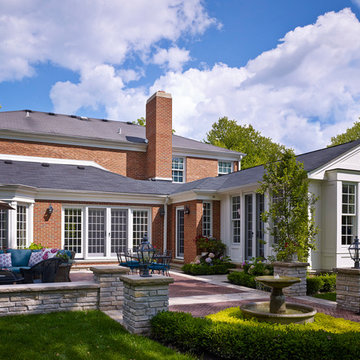
Middlefork was retained to update and revitalize this North Shore home to a family of six.
The primary goal of this project was to update and expand the home's small, eat-in kitchen. The existing space was gutted and a 1,500-square-foot addition was built to house a gourmet kitchen, connected breakfast room, fireside seating, butler's pantry, and a small office.
The family desired nice, timeless spaces that were also durable and family-friendly. As such, great consideration was given to the interior finishes. The 10' kitchen island, for instance, is a solid slab of white velvet quartzite, selected for its ability to withstand mustard, ketchup and finger-paint. There are shorter, walnut extensions off either end of the island that support the children's involvement in meal preparation and crafts. Low-maintenance Atlantic Blue Stone was selected for the perimeter counters.
The scope of this phase grew to include re-trimming the front façade and entry to emphasize the Georgian detailing of the home. In addition, the balance of the first floor was gutted; existing plumbing and electrical systems were updated; all windows were replaced; two powder rooms were updated; a low-voltage distribution system for HDTV and audio was added; and, the interior of the home was re-trimmed. Two new patios were also added, providing outdoor areas for entertaining, dining and cooking.
Tom Harris, Hedrich Blessing
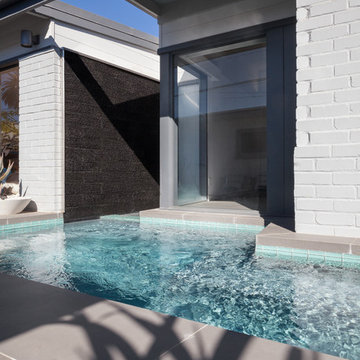
Chang Kyun Kim
Стильный дизайн: одноэтажный, кирпичный, белый дом в стиле ретро - последний тренд
Стильный дизайн: одноэтажный, кирпичный, белый дом в стиле ретро - последний тренд

Ian Harding
Источник вдохновения для домашнего уюта: двухэтажный, кирпичный, бежевый дом в современном стиле
Источник вдохновения для домашнего уюта: двухэтажный, кирпичный, бежевый дом в современном стиле
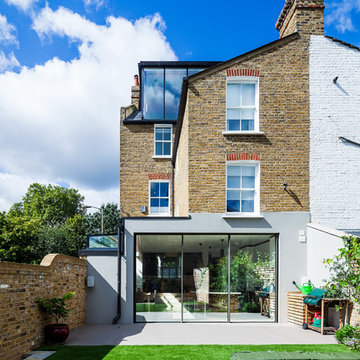
In the garden, a pair of outdoor speakers resistant to any weather along with a trampoline embedded into the ground make this a wonderful family and entertaining area.
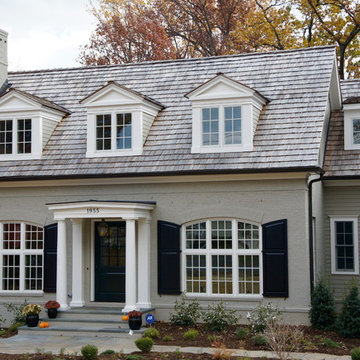
Стильный дизайн: двухэтажный, кирпичный, серый дом в классическом стиле - последний тренд
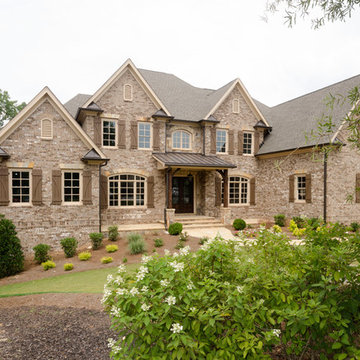
Susan Googe
На фото: огромный, трехэтажный, кирпичный, коричневый дом в стиле неоклассика (современная классика) с двускатной крышей
На фото: огромный, трехэтажный, кирпичный, коричневый дом в стиле неоклассика (современная классика) с двускатной крышей
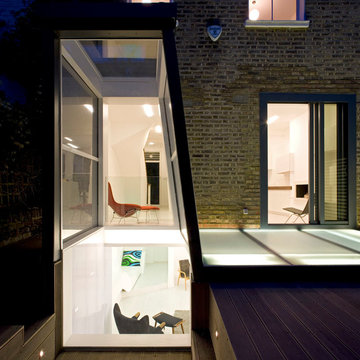
Photographer: Gavin Jackson
Стильный дизайн: кирпичный дом в современном стиле - последний тренд
Стильный дизайн: кирпичный дом в современном стиле - последний тренд

Front elevation of house.
2014 Glenda Cherry Photography
Источник вдохновения для домашнего уюта: трехэтажный, кирпичный, бежевый, большой дом в классическом стиле с вальмовой крышей
Источник вдохновения для домашнего уюта: трехэтажный, кирпичный, бежевый, большой дом в классическом стиле с вальмовой крышей

The five bay main block of the façade features a pedimented center bay. Finely detailed dormers with arch top windows sit on a graduated slate roof, anchored by limestone topped chimneys.
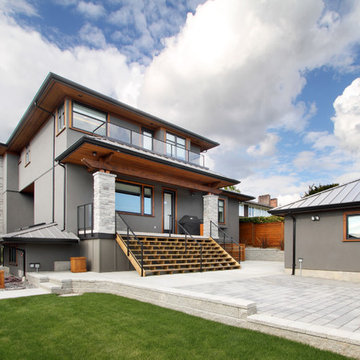
Свежая идея для дизайна: двухэтажный, кирпичный, серый частный загородный дом среднего размера в современном стиле с плоской крышей - отличное фото интерьера
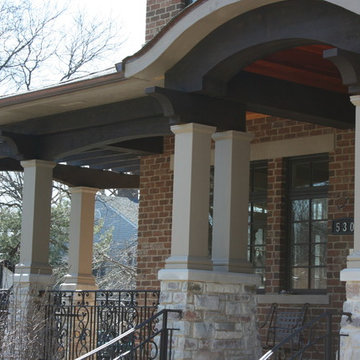
Пример оригинального дизайна: большой, двухэтажный, кирпичный, серый дом в стиле кантри
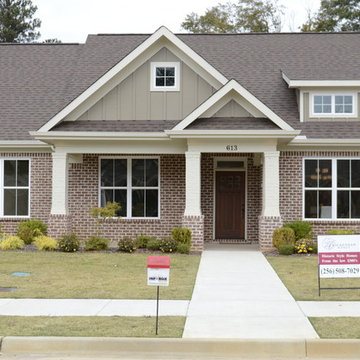
Front View of Home
На фото: двухэтажный, кирпичный, коричневый дом среднего размера в стиле кантри с двускатной крышей
На фото: двухэтажный, кирпичный, коричневый дом среднего размера в стиле кантри с двускатной крышей

This image shows the rear extension and its relationship with the main garden level, which is situated halfway between the ground and lower ground floor levels.
Photographer: Nick Smith
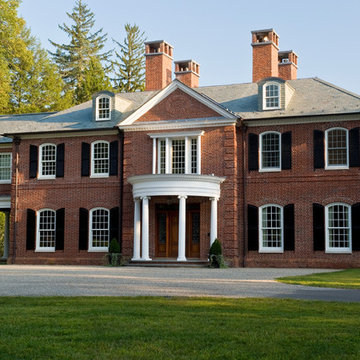
Идея дизайна: кирпичный, большой, двухэтажный, коричневый дом в классическом стиле с двускатной крышей
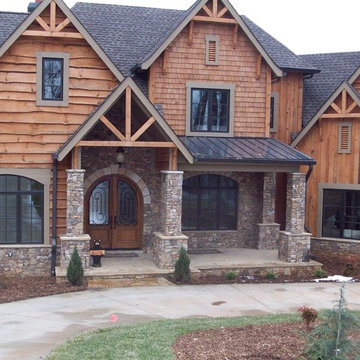
На фото: большой, двухэтажный, кирпичный, коричневый дом в стиле рустика с двускатной крышей
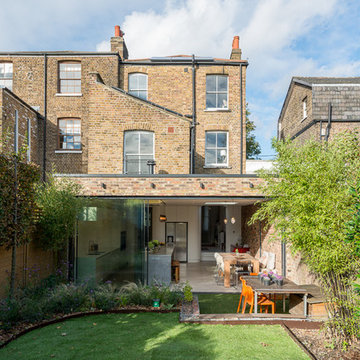
Wrap around rear extension with full-width sliding doors
Идея дизайна: кирпичный дом в стиле неоклассика (современная классика)
Идея дизайна: кирпичный дом в стиле неоклассика (современная классика)
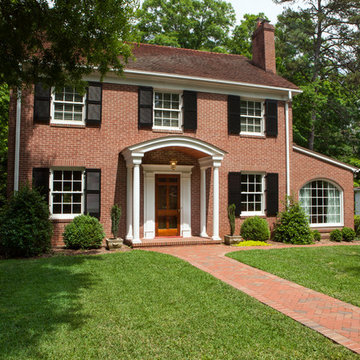
Jim Schmid Photography
Источник вдохновения для домашнего уюта: двухэтажный, кирпичный, красный частный загородный дом среднего размера в классическом стиле
Источник вдохновения для домашнего уюта: двухэтажный, кирпичный, красный частный загородный дом среднего размера в классическом стиле
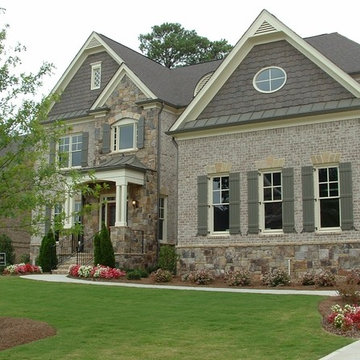
Jeannie Sias
Источник вдохновения для домашнего уюта: двухэтажный, кирпичный, серый дом в классическом стиле
Источник вдохновения для домашнего уюта: двухэтажный, кирпичный, серый дом в классическом стиле
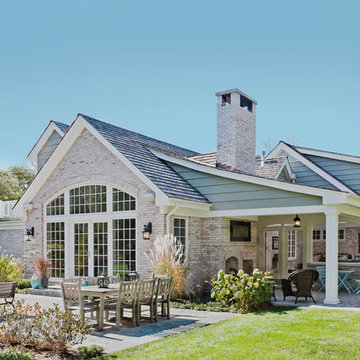
William Kildow
Свежая идея для дизайна: кирпичный дом в классическом стиле - отличное фото интерьера
Свежая идея для дизайна: кирпичный дом в классическом стиле - отличное фото интерьера
Красивые кирпичные дома – 44 856 фото фасадов
8
