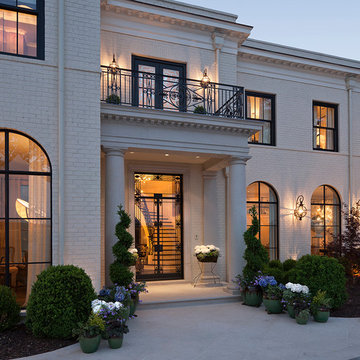Красивые кирпичные дома с облицовкой из камня – 78 588 фото фасадов
Сортировать:
Бюджет
Сортировать:Популярное за сегодня
1 - 20 из 78 588 фото
1 из 5
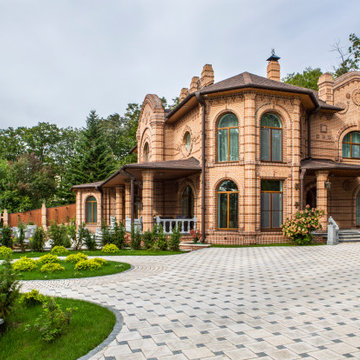
Стильный дизайн: двухэтажный, кирпичный, коричневый частный загородный дом в классическом стиле с коричневой крышей - последний тренд
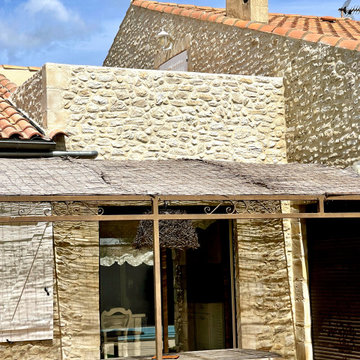
Après : Maison totalement rénovée par D&CO Design. Le ravalement de façade que nous avons réalisé donne un rendu époustouflant à la maison.
Источник вдохновения для домашнего уюта: дом в средиземноморском стиле с облицовкой из камня
Источник вдохновения для домашнего уюта: дом в средиземноморском стиле с облицовкой из камня

Свежая идея для дизайна: маленький, одноэтажный, кирпичный, белый дом в стиле кантри для на участке и в саду - отличное фото интерьера
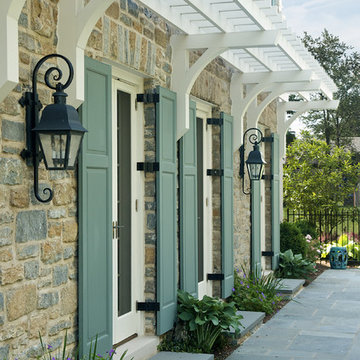
Свежая идея для дизайна: дом в классическом стиле с облицовкой из камня - отличное фото интерьера

A traditional house that meanders around courtyards built as though it where built in stages over time. Well proportioned and timeless. Presenting its modest humble face this large home is filled with surprises as it demands that you take your time to experience it.

Идея дизайна: дом в стиле неоклассика (современная классика) с облицовкой из камня и двускатной крышей

Brick and Cast Stone Exterior
Пример оригинального дизайна: кирпичный, большой, двухэтажный дом в классическом стиле с двускатной крышей
Пример оригинального дизайна: кирпичный, большой, двухэтажный дом в классическом стиле с двускатной крышей

The custom metal pergola features integrated pendant lights and provides a modern counterpoint to the original garage, with its heritage yellow brick and traditional slate roof

With minimalist simplicity and timeless style, this is the perfect Rocky Mountain escape!
This Mountain Modern home was designed around incorporating contemporary angles, mixing natural and industrial-inspired exterior selections and the placement of uniquely shaped windows. Warm cedar elements, grey horizontal cladding, smooth white stucco, and textured stone all work together to create a cozy and inviting colour palette that blends into its mountain surroundings.
The spectacular standing seam metal roof features beautiful cedar soffits to bring attention to the interesting angles.
This custom home is spread over a single level where almost every room has a spectacular view of the foothills of the Rocky Mountains.

Lisza Coffey Photography
На фото: одноэтажный, серый частный загородный дом среднего размера в стиле модернизм с облицовкой из камня, плоской крышей и крышей из гибкой черепицы
На фото: одноэтажный, серый частный загородный дом среднего размера в стиле модернизм с облицовкой из камня, плоской крышей и крышей из гибкой черепицы

This renovated brick rowhome in Boston’s South End offers a modern aesthetic within a historic structure, creative use of space, exceptional thermal comfort, a reduced carbon footprint, and a passive stream of income.
DESIGN PRIORITIES. The goals for the project were clear - design the primary unit to accommodate the family’s modern lifestyle, rework the layout to create a desirable rental unit, improve thermal comfort and introduce a modern aesthetic. We designed the street-level entry as a shared entrance for both the primary and rental unit. The family uses it as their everyday entrance - we planned for bike storage and an open mudroom with bench and shoe storage to facilitate the change from shoes to slippers or bare feet as they enter their home. On the main level, we expanded the kitchen into the dining room to create an eat-in space with generous counter space and storage, as well as a comfortable connection to the living space. The second floor serves as master suite for the couple - a bedroom with a walk-in-closet and ensuite bathroom, and an adjacent study, with refinished original pumpkin pine floors. The upper floor, aside from a guest bedroom, is the child's domain with interconnected spaces for sleeping, work and play. In the play space, which can be separated from the work space with new translucent sliding doors, we incorporated recreational features inspired by adventurous and competitive television shows, at their son’s request.
MODERN MEETS TRADITIONAL. We left the historic front facade of the building largely unchanged - the security bars were removed from the windows and the single pane windows were replaced with higher performing historic replicas. We designed the interior and rear facade with a vision of warm modernism, weaving in the notable period features. Each element was either restored or reinterpreted to blend with the modern aesthetic. The detailed ceiling in the living space, for example, has a new matte monochromatic finish, and the wood stairs are covered in a dark grey floor paint, whereas the mahogany doors were simply refinished. New wide plank wood flooring with a neutral finish, floor-to-ceiling casework, and bold splashes of color in wall paint and tile, and oversized high-performance windows (on the rear facade) round out the modern aesthetic.
RENTAL INCOME. The existing rowhome was zoned for a 2-family dwelling but included an undesirable, single-floor studio apartment at the garden level with low ceiling heights and questionable emergency egress. In order to increase the quality and quantity of space in the rental unit, we reimagined it as a two-floor, 1 or 2 bedroom, 2 bathroom apartment with a modern aesthetic, increased ceiling height on the lowest level and provided an in-unit washer/dryer. The apartment was listed with Jackie O'Connor Real Estate and rented immediately, providing the owners with a source of passive income.
ENCLOSURE WITH BENEFITS. The homeowners sought a minimal carbon footprint, enabled by their urban location and lifestyle decisions, paired with the benefits of a high-performance home. The extent of the renovation allowed us to implement a deep energy retrofit (DER) to address air tightness, insulation, and high-performance windows. The historic front facade is insulated from the interior, while the rear facade is insulated on the exterior. Together with these building enclosure improvements, we designed an HVAC system comprised of continuous fresh air ventilation, and an efficient, all-electric heating and cooling system to decouple the house from natural gas. This strategy provides optimal thermal comfort and indoor air quality, improved acoustic isolation from street noise and neighbors, as well as a further reduced carbon footprint. We also took measures to prepare the roof for future solar panels, for when the South End neighborhood’s aging electrical infrastructure is upgraded to allow them.
URBAN LIVING. The desirable neighborhood location allows the both the homeowners and tenant to walk, bike, and use public transportation to access the city, while each charging their respective plug-in electric cars behind the building to travel greater distances.
OVERALL. The understated rowhouse is now ready for another century of urban living, offering the owners comfort and convenience as they live life as an expression of their values.
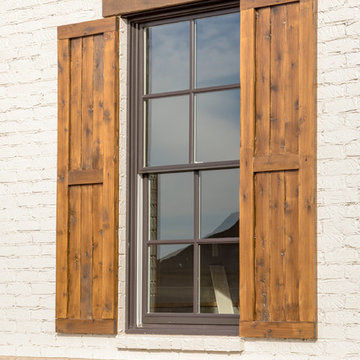
На фото: большой, двухэтажный, кирпичный, белый дом в классическом стиле с двускатной крышей с

Пример оригинального дизайна: огромный, двухэтажный, бежевый частный загородный дом в стиле неоклассика (современная классика) с облицовкой из камня, вальмовой крышей и крышей из гибкой черепицы

Architect: John Van Rooy Architecture
General Contractor: Moore Designs
Photo: edmunds studios
Источник вдохновения для домашнего уюта: огромный, двухэтажный, серый дом в классическом стиле с облицовкой из камня и двускатной крышей
Источник вдохновения для домашнего уюта: огромный, двухэтажный, серый дом в классическом стиле с облицовкой из камня и двускатной крышей

Summer Beauty onion surround the stone entry columns while the Hydrangea begin to glow from the landscape lighting. Landscape design by John Algozzini. Photo courtesy of Mike Crews Photography.
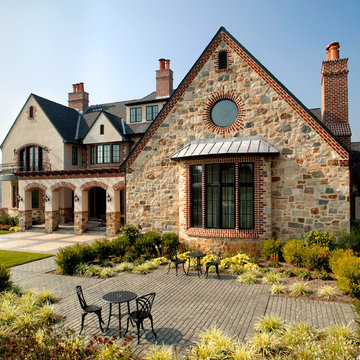
Custom European Style Stone Home Backyard Patio
Пример оригинального дизайна: большой, двухэтажный, бежевый частный загородный дом в средиземноморском стиле с облицовкой из камня, двускатной крышей и крышей из гибкой черепицы
Пример оригинального дизайна: большой, двухэтажный, бежевый частный загородный дом в средиземноморском стиле с облицовкой из камня, двускатной крышей и крышей из гибкой черепицы

Awarded by the Classical institute of art and architecture , the linian house has a restrained and simple elevation of doors and windows. By using only a few architectural elements the design relies on both classical proportion and the nature of limestone to reveal it's inherent Beauty. The rhythm of the stone and glass contrast mass and light both inside and out. The entry is only highlighted by a slightly wider opening and a deeper opening Trimmed in the exact Manor of the other French doors on the front elevation. John Cole Photography,
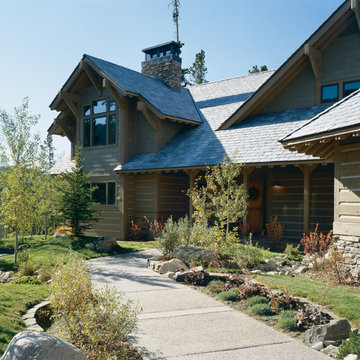
На фото: двухэтажный, серый дом среднего размера в стиле рустика с облицовкой из камня и двускатной крышей

Tom Crane and Orion Construction
На фото: маленький, двухэтажный, бежевый частный загородный дом в стиле кантри с облицовкой из камня, двускатной крышей и крышей из гибкой черепицы для на участке и в саду
На фото: маленький, двухэтажный, бежевый частный загородный дом в стиле кантри с облицовкой из камня, двускатной крышей и крышей из гибкой черепицы для на участке и в саду
Красивые кирпичные дома с облицовкой из камня – 78 588 фото фасадов
1
