Дома из камня – фото фасадов
Сортировать:
Бюджет
Сортировать:Популярное за сегодня
1 - 20 из 33 927 фото
1 из 2

Источник вдохновения для домашнего уюта: большой, одноэтажный, коричневый частный загородный дом в стиле рустика с облицовкой из камня, двускатной крышей и крышей из гибкой черепицы

The home features high clerestory windows and a welcoming front porch, nestled between beautiful live oaks.
Идея дизайна: одноэтажный, серый частный загородный дом среднего размера в стиле кантри с облицовкой из камня, двускатной крышей, металлической крышей, серой крышей, отделкой доской с нащельником и входной группой
Идея дизайна: одноэтажный, серый частный загородный дом среднего размера в стиле кантри с облицовкой из камня, двускатной крышей, металлической крышей, серой крышей, отделкой доской с нащельником и входной группой

Modern three level home with large timber look window screes an random stone cladding.
Стильный дизайн: большой, разноцветный, трехэтажный частный загородный дом в современном стиле с облицовкой из камня, плоской крышей и белой крышей - последний тренд
Стильный дизайн: большой, разноцветный, трехэтажный частный загородный дом в современном стиле с облицовкой из камня, плоской крышей и белой крышей - последний тренд
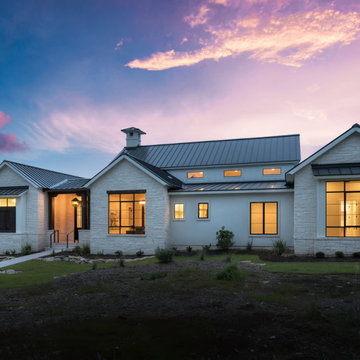
Exterior of the modern farmhouse using white limestone and a black metal roof.
Свежая идея для дизайна: одноэтажный, белый частный загородный дом среднего размера в стиле кантри с облицовкой из камня, односкатной крышей и металлической крышей - отличное фото интерьера
Свежая идея для дизайна: одноэтажный, белый частный загородный дом среднего размера в стиле кантри с облицовкой из камня, односкатной крышей и металлической крышей - отличное фото интерьера

Empire real thin stone veneer from the Quarry Mill adds modern elegance to this stunning residential home. Empire natural stone veneer consists of mild shades of gray and a consistent sandstone texture. This stone comes in various sizes of mostly rectangular-shaped stones with squared edges. Empire is a great stone to create a brick wall layout while still creating a natural look and feel. As a result, it works well for large and small projects like accent walls, exterior siding, and features like mailboxes. The light colors will blend well with any décor and provide a neutral backing to any space.

Lisza Coffey Photography
На фото: одноэтажный, серый частный загородный дом среднего размера в стиле модернизм с облицовкой из камня, плоской крышей и крышей из гибкой черепицы
На фото: одноэтажный, серый частный загородный дом среднего размера в стиле модернизм с облицовкой из камня, плоской крышей и крышей из гибкой черепицы
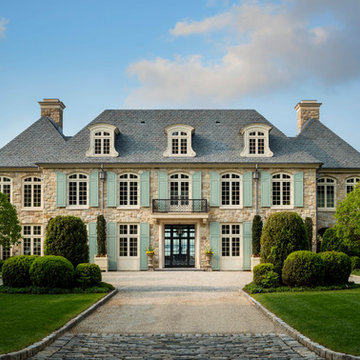
Mark P. Finlay Architects, AIA
Warren Jagger Photography
Пример оригинального дизайна: двухэтажный, бежевый частный загородный дом с облицовкой из камня, вальмовой крышей и черепичной крышей
Пример оригинального дизайна: двухэтажный, бежевый частный загородный дом с облицовкой из камня, вальмовой крышей и черепичной крышей
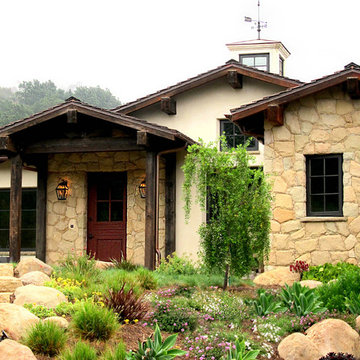
Design Consultant Jeff Doubét is the author of Creating Spanish Style Homes: Before & After – Techniques – Designs – Insights. The 240 page “Design Consultation in a Book” is now available. Please visit SantaBarbaraHomeDesigner.com for more info.
Jeff Doubét specializes in Santa Barbara style home and landscape designs. To learn more info about the variety of custom design services I offer, please visit SantaBarbaraHomeDesigner.com
Jeff Doubét is the Founder of Santa Barbara Home Design - a design studio based in Santa Barbara, California USA.

Architect: John Van Rooy Architecture
General Contractor: Moore Designs
Photo: edmunds studios
Источник вдохновения для домашнего уюта: огромный, двухэтажный, серый дом в классическом стиле с облицовкой из камня и двускатной крышей
Источник вдохновения для домашнего уюта: огромный, двухэтажный, серый дом в классическом стиле с облицовкой из камня и двускатной крышей
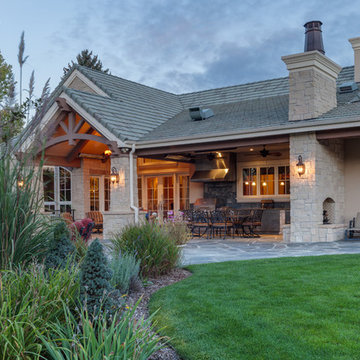
Michael deLeon Photography
На фото: одноэтажный, бежевый дом в классическом стиле с облицовкой из камня и двускатной крышей с
На фото: одноэтажный, бежевый дом в классическом стиле с облицовкой из камня и двускатной крышей с
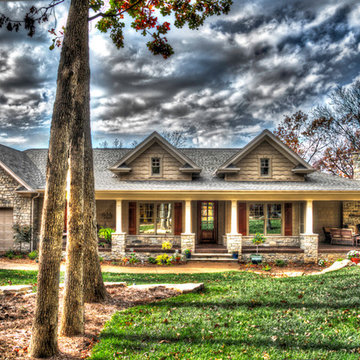
This atrium ranch custom designed and built home in Wildwood, Missouri is as beautiful as its setting. The wide front porch leads to a side front porch complete with wood burning fireplace and retractable screen walls. Green features include geothermal heating and cooling, solar panels and extra thick walls.
Photo by Gordon Kummer.
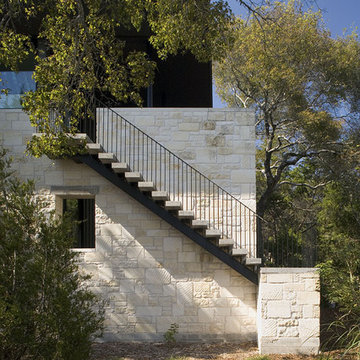
stair links an upstairs balcony to the patio
Идея дизайна: двухэтажный дом в современном стиле с облицовкой из камня
Идея дизайна: двухэтажный дом в современном стиле с облицовкой из камня
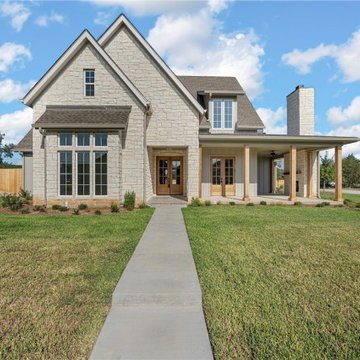
Пример оригинального дизайна: двухэтажный, серый частный загородный дом в стиле рустика с облицовкой из камня и серой крышей
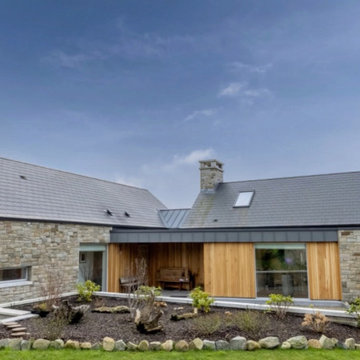
Пример оригинального дизайна: частный загородный дом в морском стиле с облицовкой из камня и двускатной крышей
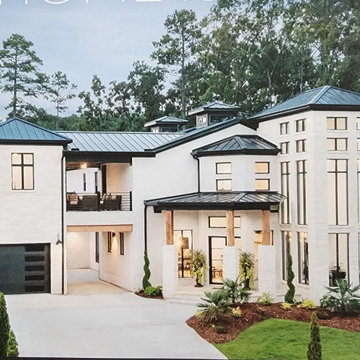
На фото: огромный, двухэтажный, белый частный загородный дом с облицовкой из камня, вальмовой крышей, металлической крышей и черной крышей с

Multiple rooflines, textured exterior finishes and lots of windows create this modern Craftsman home in the heart of Willow Glen. Wood, stone and glass harmonize beautifully.

Стильный дизайн: двухэтажный, черный частный загородный дом в стиле неоклассика (современная классика) с облицовкой из камня, двускатной крышей, крышей из гибкой черепицы, серой крышей и отделкой доской с нащельником - последний тренд
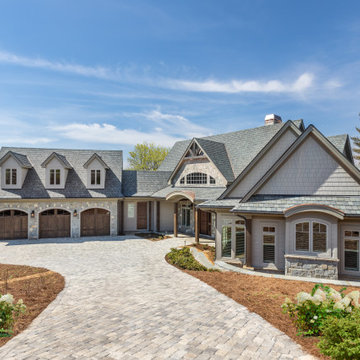
Свежая идея для дизайна: большой, одноэтажный, бежевый частный загородный дом с облицовкой из камня, двускатной крышей, крышей из гибкой черепицы, серой крышей и отделкой планкеном - отличное фото интерьера
Дома из камня – фото фасадов
1

