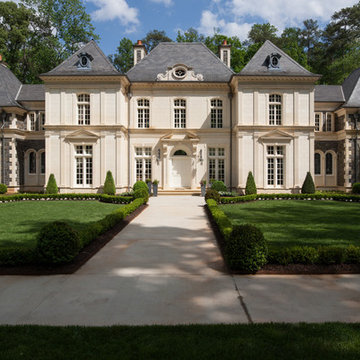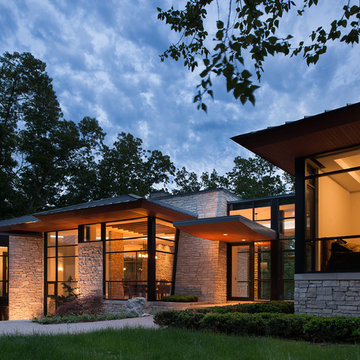Дома из камня – фото фасадов
Сортировать:
Бюджет
Сортировать:Популярное за сегодня
61 - 80 из 33 727 фото
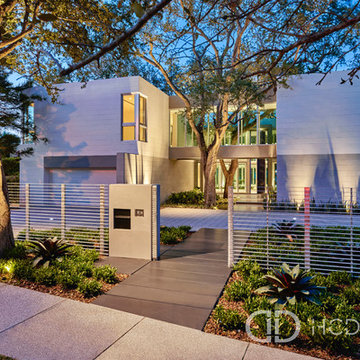
Beautiful view of the front of the house. It includes lighted driveway, lighted landscape, and a built in mailbox.
Pictures by Antonio Chagin
На фото: большой, двухэтажный, серый дом в стиле модернизм с облицовкой из камня и плоской крышей
На фото: большой, двухэтажный, серый дом в стиле модернизм с облицовкой из камня и плоской крышей
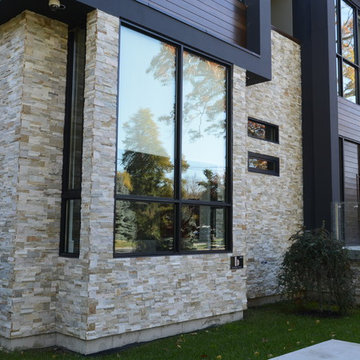
Natural Stone veneer adds texture to this contemporary home design. The Natural Ledge stone veneer adds visual interest contrasted with a solid stucco wall and wood siding accents in a darker grey. Glass railing allow your eyes to pass through and see the stone on either side of the front door entry.
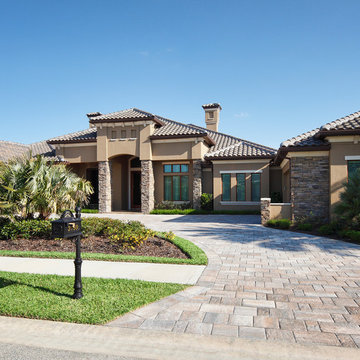
На фото: большой, одноэтажный, коричневый дом в современном стиле с облицовкой из камня и вальмовой крышей

Architect: John Van Rooy Architecture
General Contractor: Moore Designs
Photo: edmunds studios
Источник вдохновения для домашнего уюта: огромный, двухэтажный, серый дом в классическом стиле с облицовкой из камня и двускатной крышей
Источник вдохновения для домашнего уюта: огромный, двухэтажный, серый дом в классическом стиле с облицовкой из камня и двускатной крышей

Свежая идея для дизайна: двухэтажный, бежевый барнхаус (амбары) частный загородный дом среднего размера в стиле кантри с облицовкой из камня, двускатной крышей и металлической крышей - отличное фото интерьера
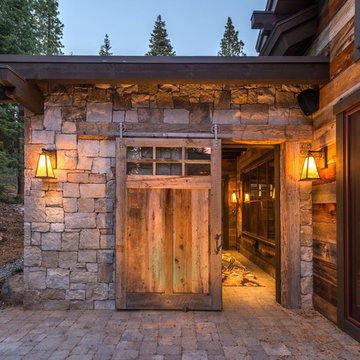
Vance Fox
Идея дизайна: одноэтажный, коричневый дом в стиле рустика с облицовкой из камня и плоской крышей
Идея дизайна: одноэтажный, коричневый дом в стиле рустика с облицовкой из камня и плоской крышей
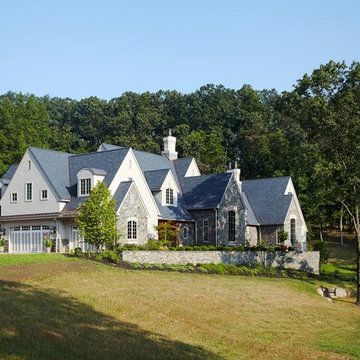
The comfortable elegance of this French-Country inspired home belies the challenges faced during its conception. The beautiful, wooded site was steeply sloped requiring study of the location, grading, approach, yard and views from and to the rolling Pennsylvania countryside. The client desired an old world look and feel, requiring a sensitive approach to the extensive program. Large, modern spaces could not add bulk to the interior or exterior. Furthermore, it was critical to balance voluminous spaces designed for entertainment with more intimate settings for daily living while maintaining harmonic flow throughout.
The result home is wide, approached by a winding drive terminating at a prominent facade embracing the motor court. Stone walls feather grade to the front façade, beginning the masonry theme dressing the structure. A second theme of true Pennsylvania timber-framing is also introduced on the exterior and is subsequently revealed in the formal Great and Dining rooms. Timber-framing adds drama, scales down volume, and adds the warmth of natural hand-wrought materials. The Great Room is literal and figurative center of this master down home, separating casual living areas from the elaborate master suite. The lower level accommodates casual entertaining and an office suite with compelling views. The rear yard, cut from the hillside, is a composition of natural and architectural elements with timber framed porches and terraces accessed from nearly every interior space flowing to a hillside of boulders and waterfalls.
The result is a naturally set, livable, truly harmonious, new home radiating old world elegance. This home is powered by a geothermal heating and cooling system and state of the art electronic controls and monitoring systems.
Roof is simulated slate made from recycled materials. The company for this home is no longer in business but today we specify Inspire by Boral https://www.boralroof.com/product-profile/composite/classic-slate/4IFUE5205/
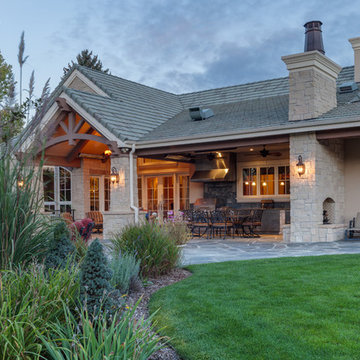
Michael deLeon Photography
На фото: одноэтажный, бежевый дом в классическом стиле с облицовкой из камня и двускатной крышей с
На фото: одноэтажный, бежевый дом в классическом стиле с облицовкой из камня и двускатной крышей с
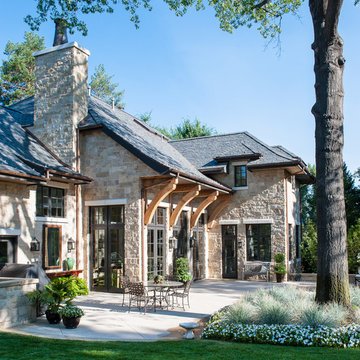
На фото: большой, двухэтажный, бежевый дом в классическом стиле с облицовкой из камня и вальмовой крышей с
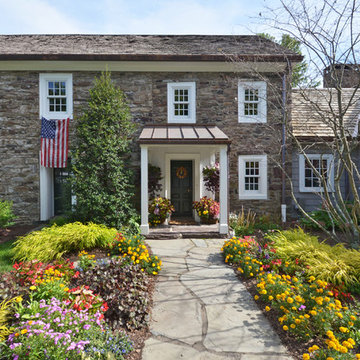
Свежая идея для дизайна: двухэтажный, большой, серый дом в стиле кантри с облицовкой из камня и крышей из смешанных материалов - отличное фото интерьера
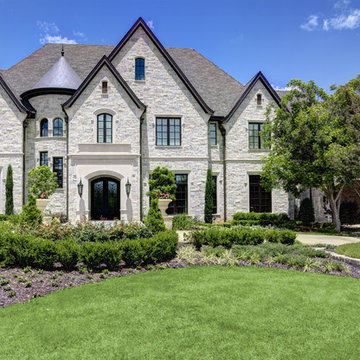
Идея дизайна: двухэтажный дом в классическом стиле с облицовкой из камня и двускатной крышей
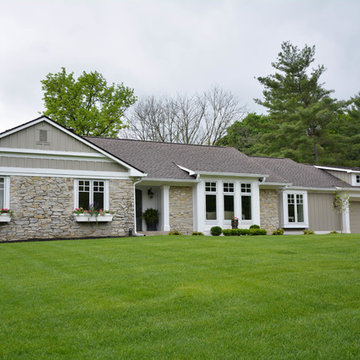
This is a remodel of a 1970's ranch. The shed dormers were added to create height to the horizontal ranch home. New windows with crisp white trim gives this home cottage charm. The taupe board and batten siding compliments the homes original stone exterior. White columns were added to the entry and garage to add architectural detail.
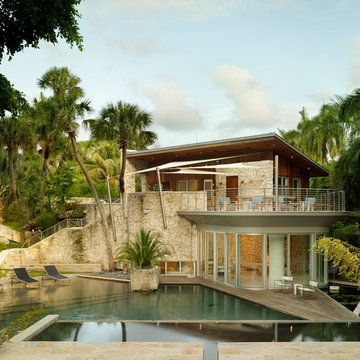
Свежая идея для дизайна: огромный, двухэтажный, бежевый дом в морском стиле с облицовкой из камня - отличное фото интерьера

Photography by John Gibbons
Project by Studio H:T principal in charge Brad Tomecek (now with Tomecek Studio Architecture). This contemporary custom home forms itself based on specific view vectors to Long's Peak and the mountains of the front range combined with the influence of a morning and evening court to facilitate exterior living. Roof forms undulate to allow clerestory light into the space, while providing intimate scale for the exterior areas. A long stone wall provides a reference datum that links public and private and inside and outside into a cohesive whole.
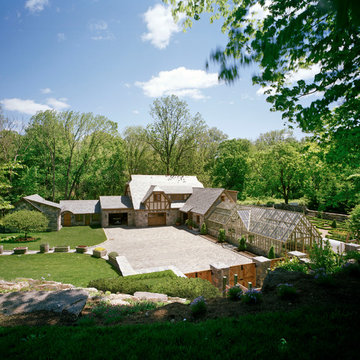
Alice Washburn Award 2013 - Winner - Accessory Building
Charles Hilton Architects
Photography: Woodruff Brown
Стильный дизайн: двухэтажный дом в стиле кантри с облицовкой из камня - последний тренд
Стильный дизайн: двухэтажный дом в стиле кантри с облицовкой из камня - последний тренд
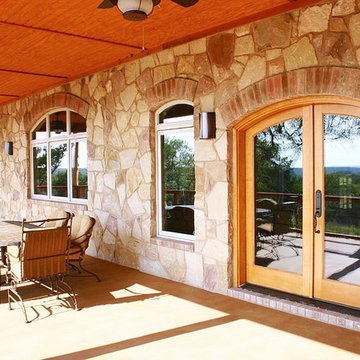
Стильный дизайн: большой, одноэтажный, бежевый частный загородный дом в стиле рустика с облицовкой из камня, двускатной крышей и металлической крышей - последний тренд
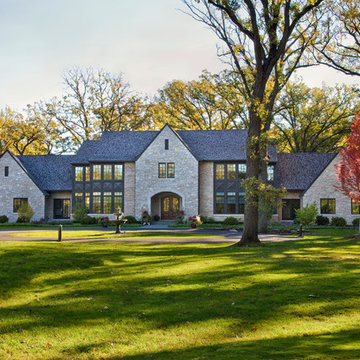
This award-winning single family home on Chicago’s north shore is an 8500 square foot space, designed to accommodate the social lifestyle of its family of five. Light bathed window seats and naturally sunlit circulation paths optimize views to enjoy the wooded five-acre site. Custom kitchen furniture was built with trees cleared from the location – and with an English country inspired style – the space is reinterpreted in a fresh contemporary way. Designed under the auspices of Full Circle Architects, built by RedRock Custom Homes.
Photo by Linda Oyama Bryan

Идея дизайна: дом в стиле неоклассика (современная классика) с облицовкой из камня и двускатной крышей
Дома из камня – фото фасадов
4
