Дома из камня – фото фасадов
Сортировать:
Бюджет
Сортировать:Популярное за сегодня
141 - 160 из 33 726 фото
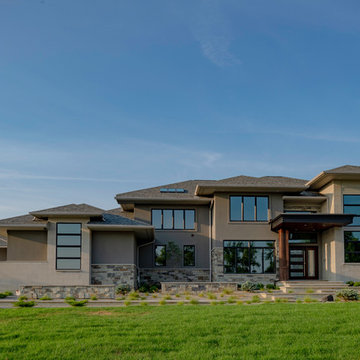
Modern contemporary Frank Lloyd Wright inspired exterior with a Prairie style lower pitched roof.
Photo credit Kelly Settle Kelly Ann Photography
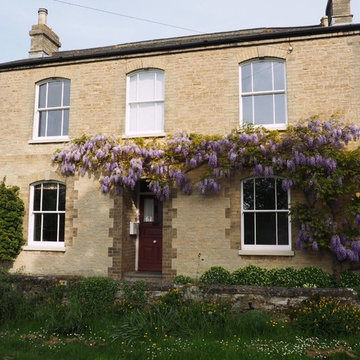
Stunning installation of our Ultimate Rose Sash Windows in Bedfordshire, framed by beautiful in bloom wisteria!
Источник вдохновения для домашнего уюта: двухэтажный, бежевый дом среднего размера в классическом стиле с облицовкой из камня
Источник вдохновения для домашнего уюта: двухэтажный, бежевый дом среднего размера в классическом стиле с облицовкой из камня
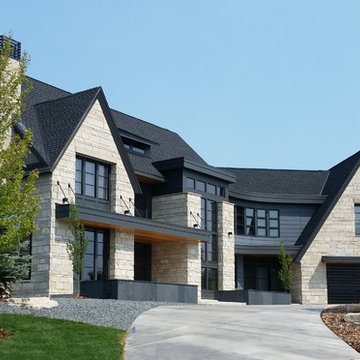
The clean lines of this natural stone add to the warmth of the home. With neutral undertones, you can pair this stone with any interior or exterior project.
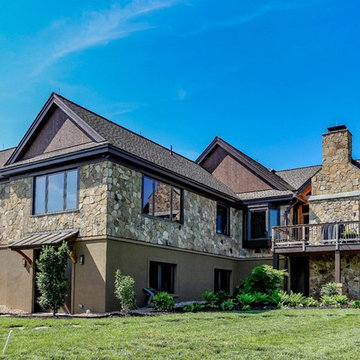
Wes Ellis
На фото: большой, трехэтажный, бежевый частный загородный дом в стиле рустика с облицовкой из камня с
На фото: большой, трехэтажный, бежевый частный загородный дом в стиле рустика с облицовкой из камня с
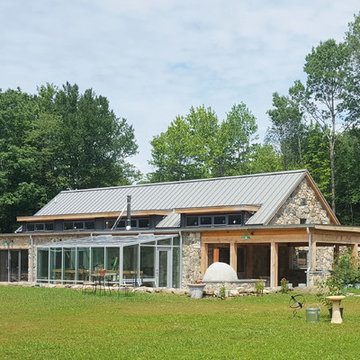
Идея дизайна: частный загородный дом в стиле кантри с облицовкой из камня, двускатной крышей и металлической крышей
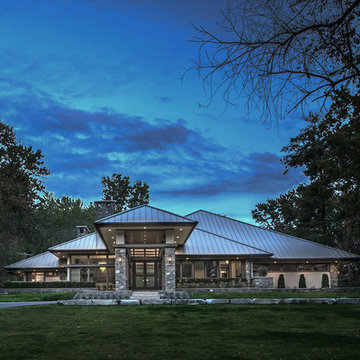
Photos by Beth Singer
Architecture/Build: Luxe Homes Design Build
На фото: большой, двухэтажный, серый частный загородный дом в стиле модернизм с облицовкой из камня, двускатной крышей и металлической крышей
На фото: большой, двухэтажный, серый частный загородный дом в стиле модернизм с облицовкой из камня, двускатной крышей и металлической крышей
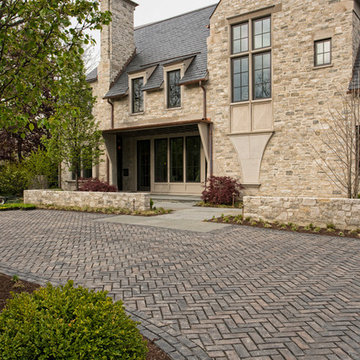
На фото: большой, трехэтажный, бежевый частный загородный дом в стиле неоклассика (современная классика) с облицовкой из камня и черепичной крышей

Ward Jewell, AIA was asked to design a comfortable one-story stone and wood pool house that was "barn-like" in keeping with the owner’s gentleman farmer concept. Thus, Mr. Jewell was inspired to create an elegant New England Stone Farm House designed to provide an exceptional environment for them to live, entertain, cook and swim in the large reflection lap pool.
Mr. Jewell envisioned a dramatic vaulted great room with hand selected 200 year old reclaimed wood beams and 10 foot tall pocketing French doors that would connect the house to a pool, deck areas, loggia and lush garden spaces, thus bringing the outdoors in. A large cupola “lantern clerestory” in the main vaulted ceiling casts a natural warm light over the graceful room below. The rustic walk-in stone fireplace provides a central focal point for the inviting living room lounge. Important to the functionality of the pool house are a chef’s working farm kitchen with open cabinetry, free-standing stove and a soapstone topped central island with bar height seating. Grey washed barn doors glide open to reveal a vaulted and beamed quilting room with full bath and a vaulted and beamed library/guest room with full bath that bookend the main space.
The private garden expanded and evolved over time. After purchasing two adjacent lots, the owners decided to redesign the garden and unify it by eliminating the tennis court, relocating the pool and building an inspired "barn". The concept behind the garden’s new design came from Thomas Jefferson’s home at Monticello with its wandering paths, orchards, and experimental vegetable garden. As a result this small organic farm, was born. Today the farm produces more than fifty varieties of vegetables, herbs, and edible flowers; many of which are rare and hard to find locally. The farm also grows a wide variety of fruits including plums, pluots, nectarines, apricots, apples, figs, peaches, guavas, avocados (Haas, Fuerte and Reed), olives, pomegranates, persimmons, strawberries, blueberries, blackberries, and ten different types of citrus. The remaining areas consist of drought-tolerant sweeps of rosemary, lavender, rockrose, and sage all of which attract butterflies and dueling hummingbirds.
Photo Credit: Laura Hull Photography. Interior Design: Jeffrey Hitchcock. Landscape Design: Laurie Lewis Design. General Contractor: Martin Perry Premier General Contractors
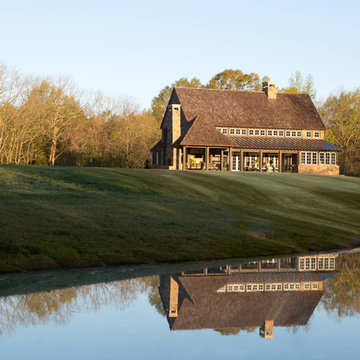
На фото: двухэтажный, коричневый частный загородный дом в стиле кантри с облицовкой из камня, двускатной крышей и крышей из гибкой черепицы с
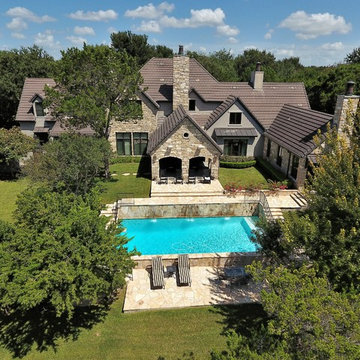
Источник вдохновения для домашнего уюта: двухэтажный частный загородный дом в классическом стиле с облицовкой из камня, двускатной крышей и черепичной крышей
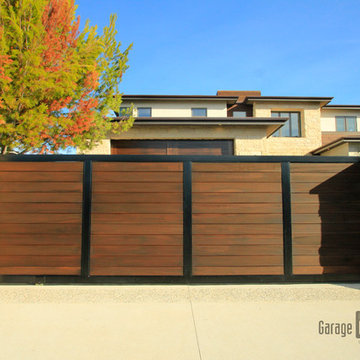
A modern take on rustic wood. This sliding driveway gate has black anodized metal trimming.
Sarah F
На фото: большой, двухэтажный, бежевый частный загородный дом в стиле модернизм с облицовкой из камня, односкатной крышей и крышей из гибкой черепицы с
На фото: большой, двухэтажный, бежевый частный загородный дом в стиле модернизм с облицовкой из камня, односкатной крышей и крышей из гибкой черепицы с
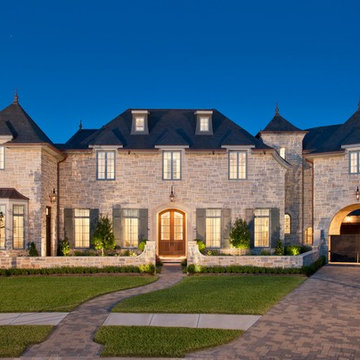
На фото: большой, двухэтажный, серый частный загородный дом в стиле неоклассика (современная классика) с облицовкой из камня с
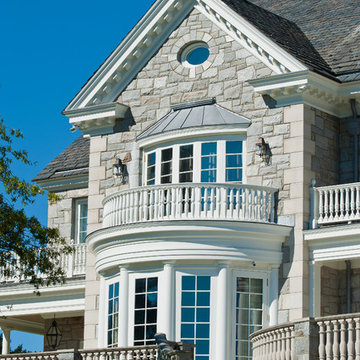
Источник вдохновения для домашнего уюта: большой, трехэтажный дом в классическом стиле с облицовкой из камня и двускатной крышей
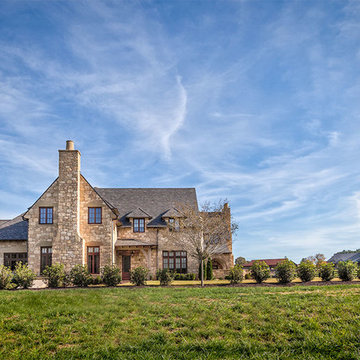
This sprawling estate is reminiscent of a traditional manor set in the English countryside. The limestone and slate exterior gives way to refined interiors featuring reclaimed oak floors, plaster walls and reclaimed timbers.
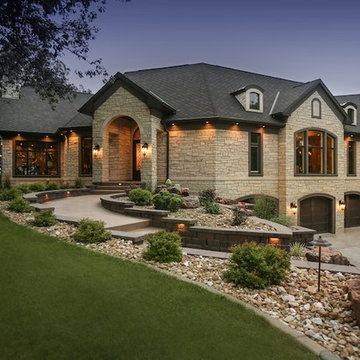
Идея дизайна: большой, двухэтажный, бежевый частный загородный дом в стиле неоклассика (современная классика) с облицовкой из камня и полувальмовой крышей
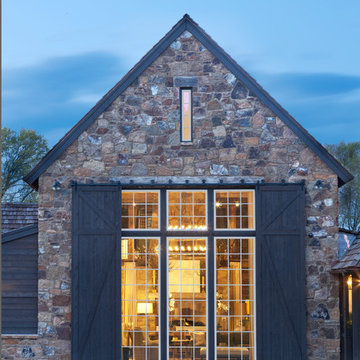
Designed to appear as a barn and function as an entertainment space and provide places for guests to stay. Once the estate is complete this will look like the barn for the property. Inspired by old stone Barns of New England we used reclaimed wood timbers and siding inside.
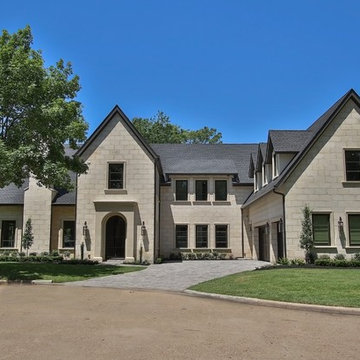
All of our homes are designed specifically for their lots and surroundings, but the unique shape of this lot required extra creativity to best utilize the space while capturing the park views.
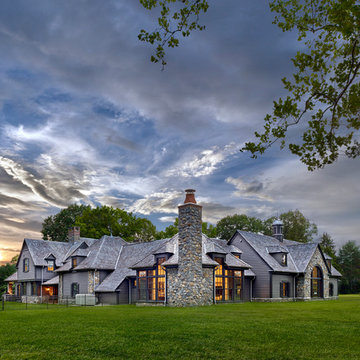
Don Pearse Photographers
Пример оригинального дизайна: двухэтажный, коричневый дом в классическом стиле с облицовкой из камня и вальмовой крышей
Пример оригинального дизайна: двухэтажный, коричневый дом в классическом стиле с облицовкой из камня и вальмовой крышей
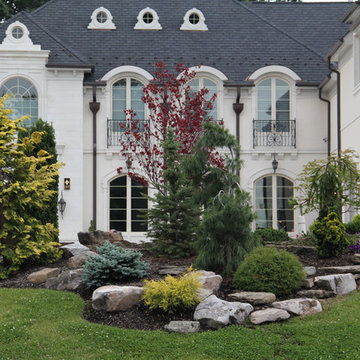
Пример оригинального дизайна: двухэтажный, белый частный загородный дом среднего размера в классическом стиле с облицовкой из камня, вальмовой крышей и крышей из гибкой черепицы
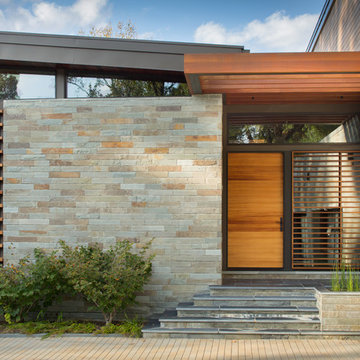
Photo by David Burroughs
Свежая идея для дизайна: большой, трехэтажный, серый дом в стиле модернизм с облицовкой из камня и плоской крышей - отличное фото интерьера
Свежая идея для дизайна: большой, трехэтажный, серый дом в стиле модернизм с облицовкой из камня и плоской крышей - отличное фото интерьера
Дома из камня – фото фасадов
8