Красивые дома с облицовкой из камня – 8 995 синие фото фасадов
Сортировать:
Бюджет
Сортировать:Популярное за сегодня
1 - 20 из 8 995 фото
1 из 3

Designed to appear as a barn and function as an entertainment space and provide places for guests to stay. Once the estate is complete this will look like the barn for the property. Inspired by old stone Barns of New England we used reclaimed wood timbers and siding inside.
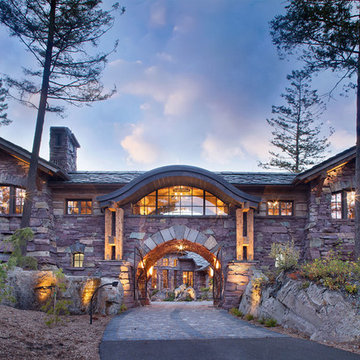
Located in Whitefish, Montana near one of our nation’s most beautiful national parks, Glacier National Park, Great Northern Lodge was designed and constructed with a grandeur and timelessness that is rarely found in much of today’s fast paced construction practices. Influenced by the solid stacked masonry constructed for Sperry Chalet in Glacier National Park, Great Northern Lodge uniquely exemplifies Parkitecture style masonry. The owner had made a commitment to quality at the onset of the project and was adamant about designating stone as the most dominant material. The criteria for the stone selection was to be an indigenous stone that replicated the unique, maroon colored Sperry Chalet stone accompanied by a masculine scale. Great Northern Lodge incorporates centuries of gained knowledge on masonry construction with modern design and construction capabilities and will stand as one of northern Montana’s most distinguished structures for centuries to come.

Nick Springett Photography
На фото: огромный, двухэтажный, бежевый частный загородный дом в современном стиле с облицовкой из камня и плоской крышей
На фото: огромный, двухэтажный, бежевый частный загородный дом в современном стиле с облицовкой из камня и плоской крышей

Photography by John Gibbons
Project by Studio H:T principal in charge Brad Tomecek (now with Tomecek Studio Architecture). This contemporary custom home forms itself based on specific view vectors to Long's Peak and the mountains of the front range combined with the influence of a morning and evening court to facilitate exterior living. Roof forms undulate to allow clerestory light into the space, while providing intimate scale for the exterior areas. A long stone wall provides a reference datum that links public and private and inside and outside into a cohesive whole.
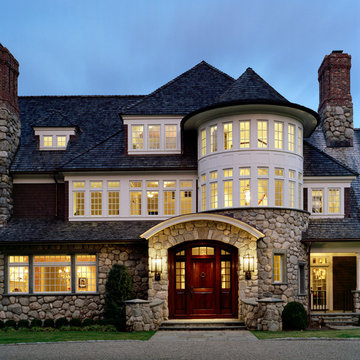
Front Entry by Robert Cardello Architects
Идея дизайна: трехэтажный дом в классическом стиле с облицовкой из камня
Идея дизайна: трехэтажный дом в классическом стиле с облицовкой из камня

Double door entrance
Свежая идея для дизайна: одноэтажный, серый частный загородный дом среднего размера в стиле кантри с облицовкой из камня, двускатной крышей, металлической крышей, серой крышей, отделкой доской с нащельником и входной группой - отличное фото интерьера
Свежая идея для дизайна: одноэтажный, серый частный загородный дом среднего размера в стиле кантри с облицовкой из камня, двускатной крышей, металлической крышей, серой крышей, отделкой доской с нащельником и входной группой - отличное фото интерьера

The south elevation and new garden terracing, with the contemporary extension with Crittall windows to one side. This was constructed on the site of an unsighly earlier addition which was demolished.
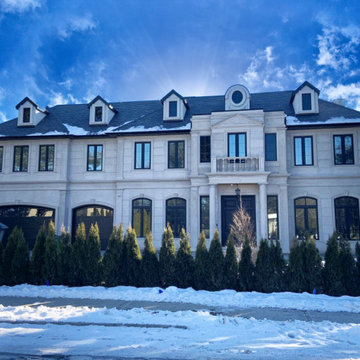
Complete Indiana limestone exterior for this incredible custom home in North York. Limestone is the best investment that you can make for your home as it will last more than a lifetime without the need for maintenance or repairs. Once natural stone is installed, your curb appeal will remain timeless and beautiful for generations.
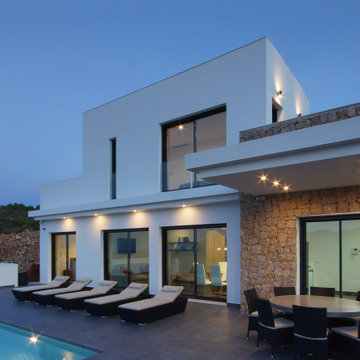
Стильный дизайн: двухэтажный, белый частный загородный дом среднего размера в стиле модернизм с облицовкой из камня и плоской крышей - последний тренд
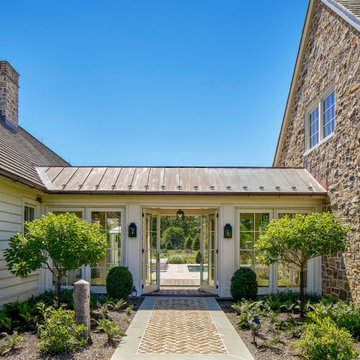
Photo: Halkin Mason Photography
На фото: двухэтажный, бежевый частный загородный дом в классическом стиле с облицовкой из камня, двускатной крышей и крышей из гибкой черепицы
На фото: двухэтажный, бежевый частный загородный дом в классическом стиле с облицовкой из камня, двускатной крышей и крышей из гибкой черепицы
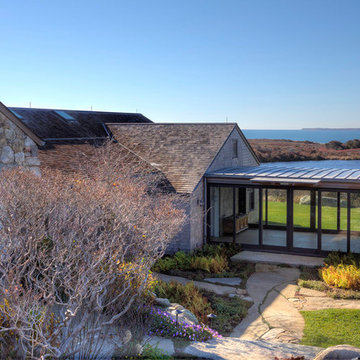
Стильный дизайн: огромный, одноэтажный, коричневый частный загородный дом в морском стиле с облицовкой из камня, двускатной крышей и крышей из гибкой черепицы - последний тренд
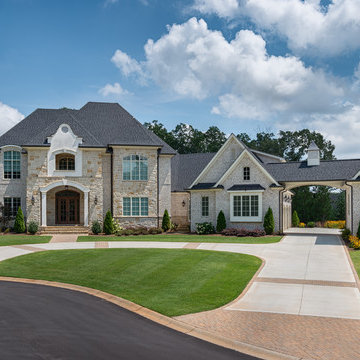
Stately exterior with combination of both hand split real stone and brick, this home features Jeld Wen Windows a Sapele Mahogany door with a cast stone surround. Land Mark Certain Teed shingles top the home while the detached garage and porte cochere really deliver the pronouncement in elevation the home owners were looking for. Concrete aprons begin and end the courtyard driveway.
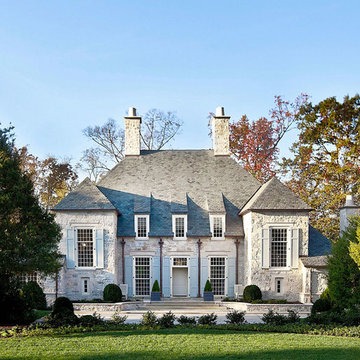
Стильный дизайн: двухэтажный, серый частный загородный дом среднего размера в классическом стиле с облицовкой из камня, вальмовой крышей и крышей из гибкой черепицы - последний тренд
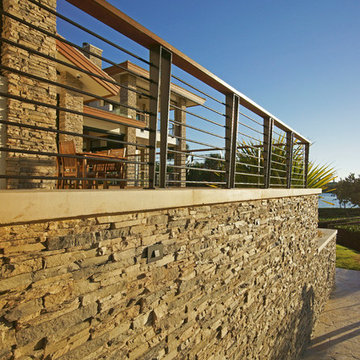
This is a home that was designed around the property. With views in every direction from the master suite and almost everywhere else in the home. The home was designed by local architect Randy Sample and the interior architecture was designed by Maurice Jennings Architecture, a disciple of E. Fay Jones. New Construction of a 4,400 sf custom home in the Southbay Neighborhood of Osprey, FL, just south of Sarasota.
Photo - Ricky Perrone
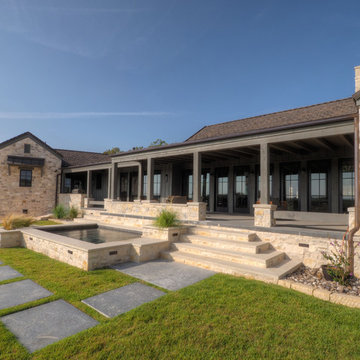
Exterior patio with water feature
photo credit: Steve Rawls
Стильный дизайн: большой, двухэтажный, бежевый частный загородный дом в стиле рустика с облицовкой из камня, двускатной крышей и крышей из гибкой черепицы - последний тренд
Стильный дизайн: большой, двухэтажный, бежевый частный загородный дом в стиле рустика с облицовкой из камня, двускатной крышей и крышей из гибкой черепицы - последний тренд

Rear Exterior with View of Pool
[Photography by Dan Piassick]
Источник вдохновения для домашнего уюта: двухэтажный, серый частный загородный дом среднего размера в современном стиле с облицовкой из камня, двускатной крышей и металлической крышей
Источник вдохновения для домашнего уюта: двухэтажный, серый частный загородный дом среднего размера в современном стиле с облицовкой из камня, двускатной крышей и металлической крышей
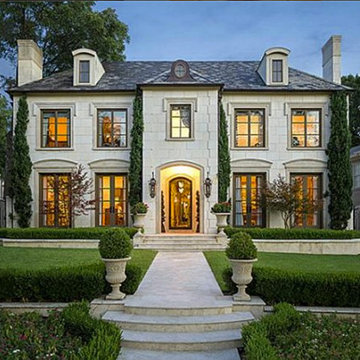
Источник вдохновения для домашнего уюта: большой, двухэтажный, белый дом в классическом стиле с облицовкой из камня и вальмовой крышей
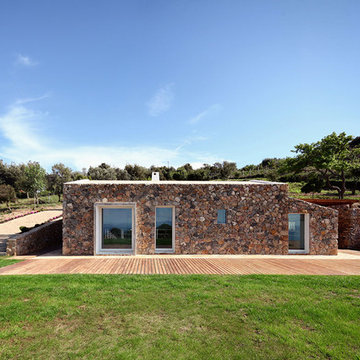
modostudio
Пример оригинального дизайна: маленький вилла в средиземноморском стиле с облицовкой из камня и плоской крышей для на участке и в саду
Пример оригинального дизайна: маленький вилла в средиземноморском стиле с облицовкой из камня и плоской крышей для на участке и в саду
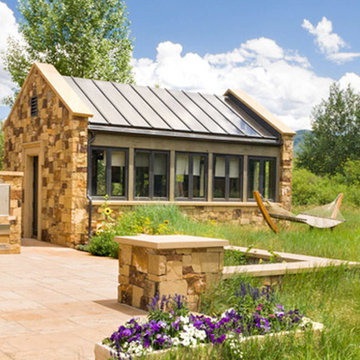
Идея дизайна: маленький, одноэтажный дом с облицовкой из камня для на участке и в саду
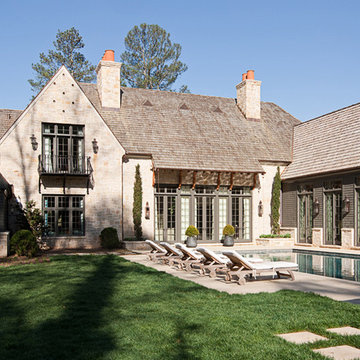
Идея дизайна: огромный, двухэтажный, серый дом в классическом стиле с облицовкой из камня и двускатной крышей
Красивые дома с облицовкой из камня – 8 995 синие фото фасадов
1