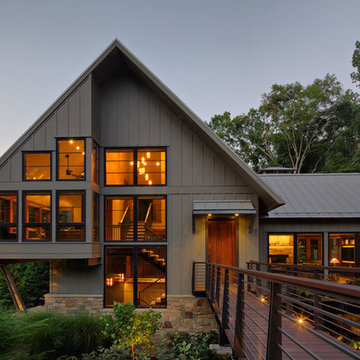Красивые дома в современном стиле с облицовкой из камня – 5 190 фото фасадов
Сортировать:
Бюджет
Сортировать:Популярное за сегодня
1 - 20 из 5 190 фото
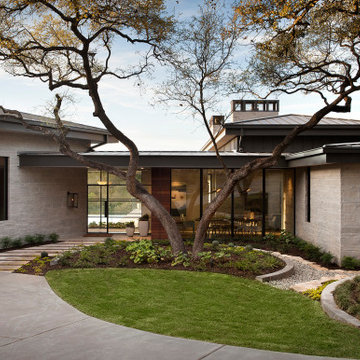
Идея дизайна: бежевый частный загородный дом в современном стиле с облицовкой из камня, вальмовой крышей и металлической крышей

Стильный дизайн: двухэтажный, белый, большой частный загородный дом в современном стиле с облицовкой из камня, двускатной крышей и металлической крышей - последний тренд
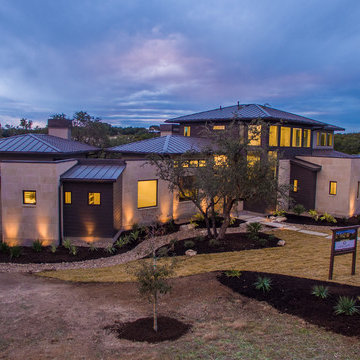
На фото: большой, двухэтажный дом в современном стиле с облицовкой из камня и вальмовой крышей
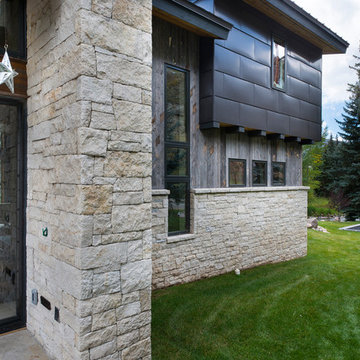
This beautiful house right on the banks of Gore Creek in Vail is a fine example of MOUNTAIN MODERN, or as we like to say MOUNTAIN SOPHISTICATED..
Jay Rush Photography
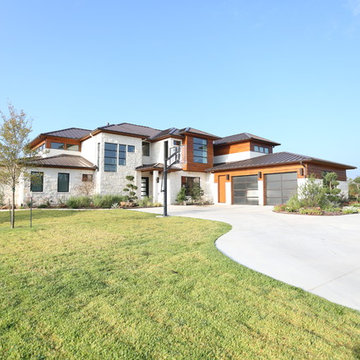
Jordan Kokel
Свежая идея для дизайна: двухэтажный, белый частный загородный дом среднего размера в современном стиле с облицовкой из камня, вальмовой крышей и металлической крышей - отличное фото интерьера
Свежая идея для дизайна: двухэтажный, белый частный загородный дом среднего размера в современном стиле с облицовкой из камня, вальмовой крышей и металлической крышей - отличное фото интерьера
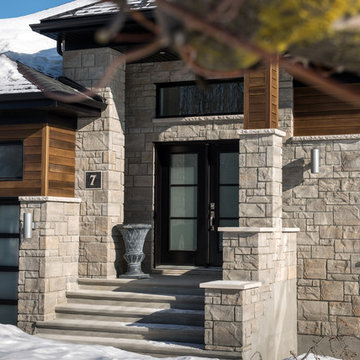
Techo-Bloc's Alur Masonry Stone.
На фото: большой, одноэтажный, бежевый дом в современном стиле с облицовкой из камня и двускатной крышей
На фото: большой, одноэтажный, бежевый дом в современном стиле с облицовкой из камня и двускатной крышей
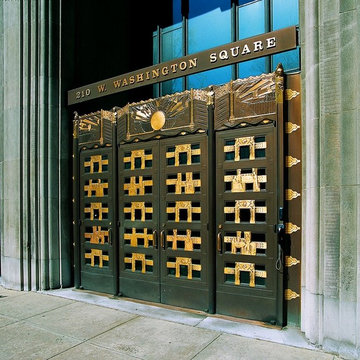
The entrance to the apartment is through the impressive art deco bronze doors. The original building was built for one of the largest advertising companies in Philadelphia. The building fronts on Washington Square to give the residents a wonderful park setting in the middle of the city.
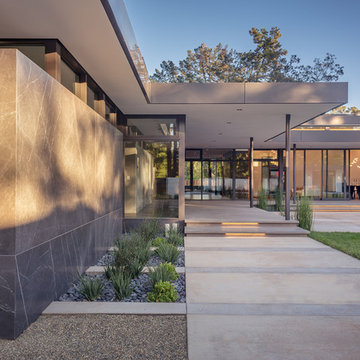
Atherton has many large substantial homes - our clients purchased an existing home on a one acre flag-shaped lot and asked us to design a new dream home for them. The result is a new 7,000 square foot four-building complex consisting of the main house, six-car garage with two car lifts, pool house with a full one bedroom residence inside, and a separate home office /work out gym studio building. A fifty-foot swimming pool was also created with fully landscaped yards.
Given the rectangular shape of the lot, it was decided to angle the house to incoming visitors slightly so as to more dramatically present itself. The house became a classic u-shaped home but Feng Shui design principals were employed directing the placement of the pool house to better contain the energy flow on the site. The main house entry door is then aligned with a special Japanese red maple at the end of a long visual axis at the rear of the site. These angles and alignments set up everything else about the house design and layout, and views from various rooms allow you to see into virtually every space tracking movements of others in the home.
The residence is simply divided into two wings of public use, kitchen and family room, and the other wing of bedrooms, connected by the living and dining great room. Function drove the exterior form of windows and solid walls with a line of clerestory windows which bring light into the middle of the large home. Extensive sun shadow studies with 3D tree modeling led to the unorthodox placement of the pool to the north of the home, but tree shadow tracking showed this to be the sunniest area during the entire year.
Sustainable measures included a full 7.1kW solar photovoltaic array technically making the house off the grid, and arranged so that no panels are visible from the property. A large 16,000 gallon rainwater catchment system consisting of tanks buried below grade was installed. The home is California GreenPoint rated and also features sealed roof soffits and a sealed crawlspace without the usual venting. A whole house computer automation system with server room was installed as well. Heating and cooling utilize hot water radiant heated concrete and wood floors supplemented by heat pump generated heating and cooling.
A compound of buildings created to form balanced relationships between each other, this home is about circulation, light and a balance of form and function.
Photo by John Sutton Photography.
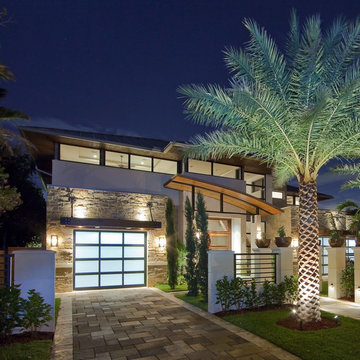
located on the fort lauderdale florida intracoastal waterway , 5,500 sq ft . soft contemporary , metal roof, commercial windows, stucco,stone , black windows, modern, glass garage doors,arched entry
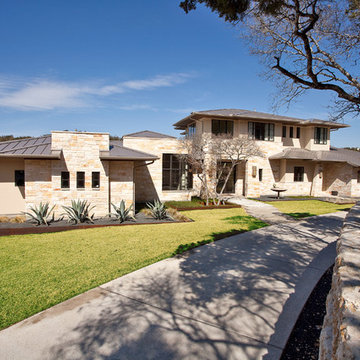
Given a challenging lot configuration and topography, along with privacy issues, we had to get creative in designing this home. The home is divided into four basic living zones: private owner’s suite, informal living area, kids area upstairs, and a flexible guest entertaining area. The entry is unique in that it takes you directly through to the outdoor living area, and also provides separation of the owners’ private suite from the rest of the home. There are no formal living or dining areas; instead the breakfast and family rooms were enlarged to entertain more comfortably in an informal manner. One great feature of the detached casita is that it has a lower activity area, which helps the house connect to the property below. This contemporary haven in Barton Creek is a beautiful example of a chic and elegant design that creates a very practical and informal space for living.
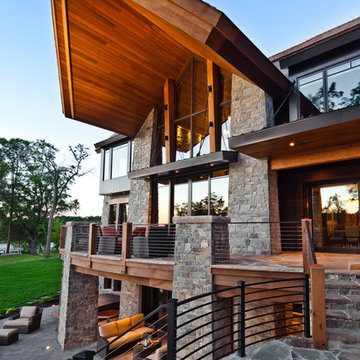
Residential Design: Peter Eskuche, AIA, Eskuche Associates
Photography by A.J. Mueller
Источник вдохновения для домашнего уюта: огромный, трехэтажный дом в современном стиле с облицовкой из камня
Источник вдохновения для домашнего уюта: огромный, трехэтажный дом в современном стиле с облицовкой из камня

Extension and internal refurbishment in Kings Heath, Birmingham. We created a highly insulated and warm environment that is flooded with light.
Идея дизайна: маленький, одноэтажный, серый таунхаус в современном стиле с облицовкой из камня, двускатной крышей, черепичной крышей, серой крышей и отделкой дранкой для на участке и в саду
Идея дизайна: маленький, одноэтажный, серый таунхаус в современном стиле с облицовкой из камня, двускатной крышей, черепичной крышей, серой крышей и отделкой дранкой для на участке и в саду
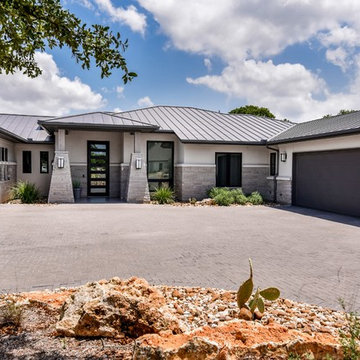
Front Elevation - Motor Court
Идея дизайна: огромный, одноэтажный, серый частный загородный дом в современном стиле с облицовкой из камня, вальмовой крышей и металлической крышей
Идея дизайна: огромный, одноэтажный, серый частный загородный дом в современном стиле с облицовкой из камня, вальмовой крышей и металлической крышей
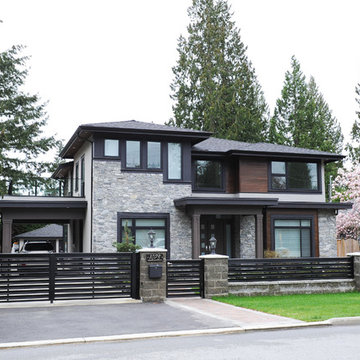
На фото: большой, трехэтажный, серый частный загородный дом в современном стиле с облицовкой из камня, вальмовой крышей и крышей из гибкой черепицы с
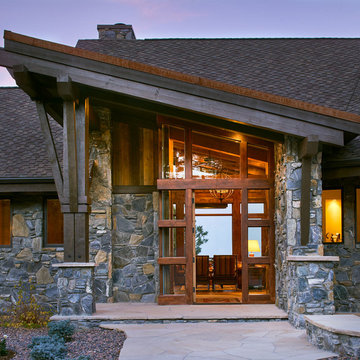
Can a home be both rustic and contemporary at once? This Mountain Mid Century home answers “absolutely” with its cheerfully canted roofs and asymmetrical timber joinery detailing. Perched on a hill with breathtaking views of the eastern plains and evening city lights, this home playfully reinterprets elements of historic Colorado mine structures. Inside, the comfortably proportioned Great Room finds its warm rustic character in the traditionally detailed stone fireplace, while outside covered decks frame views in every direction.
Photos by: David Patterson Photography

Patrick Wong
Свежая идея для дизайна: одноэтажный, серый дом в современном стиле с облицовкой из камня и вальмовой крышей - отличное фото интерьера
Свежая идея для дизайна: одноэтажный, серый дом в современном стиле с облицовкой из камня и вальмовой крышей - отличное фото интерьера
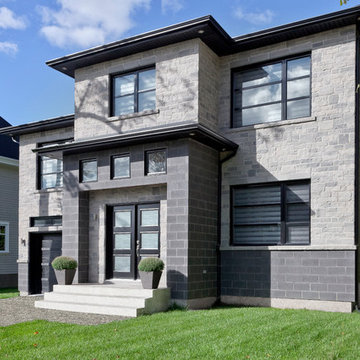
Techo-Bloc's Brandon Brick & Stone Masonry and Architectural Block.
Источник вдохновения для домашнего уюта: большой, двухэтажный, серый дом в современном стиле с облицовкой из камня и плоской крышей
Источник вдохновения для домашнего уюта: большой, двухэтажный, серый дом в современном стиле с облицовкой из камня и плоской крышей
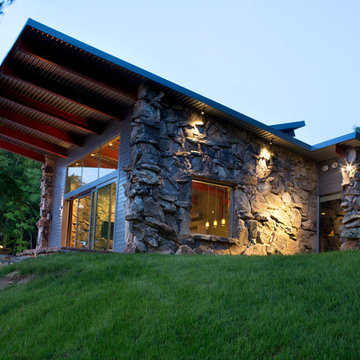
Sarah Dorio
Пример оригинального дизайна: одноэтажный, коричневый дом среднего размера в современном стиле с облицовкой из камня
Пример оригинального дизайна: одноэтажный, коричневый дом среднего размера в современном стиле с облицовкой из камня
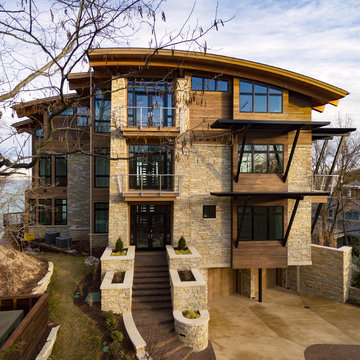
This lakefront home is located on a small plateau in Forest Beach Estates, high above the lake and beach. The design of the home resulted from the Department of Environmental Qualities Critical Dunes Build-able area requirement. The resulting footprint created a flowing curved surface in plan and a curving perimeter that was covered by a curved roof. The views are spectacular from the three viewing levels of this home and allow the plan to provide multiple point panoramic vistas wherever you are in the spaces.
We designed this home to be like a land ship with its ports of call the four seasons. Immersed in the waves and the ever changing surrounding landscape of Forest Beach, the beauty and qualities of the outdoor life can quickly transform your view of life.
John Adams - http://www.whitebarnstudio.com/
Красивые дома в современном стиле с облицовкой из камня – 5 190 фото фасадов
1
