Красивые дома с облицовкой из камня и двускатной крышей – 8 878 фото фасадов
Сортировать:
Бюджет
Сортировать:Популярное за сегодня
1 - 20 из 8 878 фото
1 из 3

A traditional house that meanders around courtyards built as though it where built in stages over time. Well proportioned and timeless. Presenting its modest humble face this large home is filled with surprises as it demands that you take your time to experience it.

Low slung stone gable end walls create the iconic form and frame the glass open areas that bisects the center of the cruciform plan. © Jeffrey Totaro, photographer

The home features high clerestory windows and a welcoming front porch, nestled between beautiful live oaks.
Идея дизайна: одноэтажный, серый частный загородный дом среднего размера в стиле кантри с облицовкой из камня, двускатной крышей, металлической крышей, серой крышей, отделкой доской с нащельником и входной группой
Идея дизайна: одноэтажный, серый частный загородный дом среднего размера в стиле кантри с облицовкой из камня, двускатной крышей, металлической крышей, серой крышей, отделкой доской с нащельником и входной группой

The south elevation and new garden terracing, with the contemporary extension with Crittall windows to one side. This was constructed on the site of an unsighly earlier addition which was demolished.
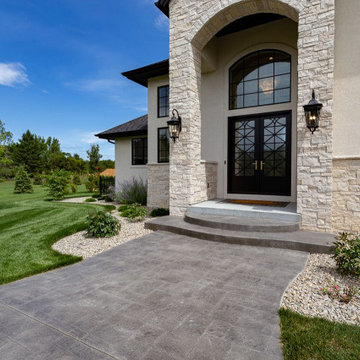
Идея дизайна: двухэтажный, бежевый частный загородный дом с облицовкой из камня, двускатной крышей и крышей из гибкой черепицы

Идея дизайна: одноэтажный, бежевый частный загородный дом в стиле кантри с облицовкой из камня, двускатной крышей, металлической крышей и серой крышей
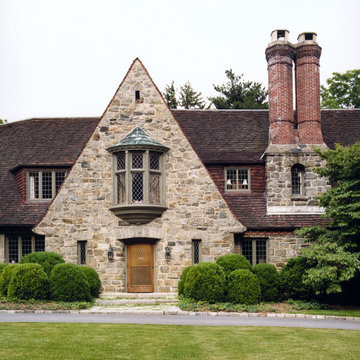
Leaded windows & a wood shingled roof.
На фото: огромный, трехэтажный частный загородный дом с облицовкой из камня, двускатной крышей и крышей из гибкой черепицы
На фото: огромный, трехэтажный частный загородный дом с облицовкой из камня, двускатной крышей и крышей из гибкой черепицы
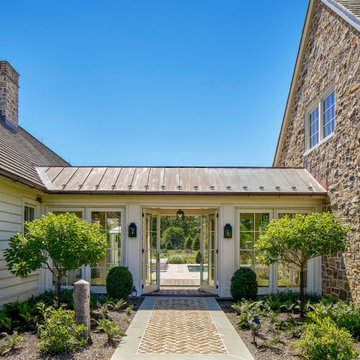
Photo: Halkin Mason Photography
На фото: двухэтажный, бежевый частный загородный дом в классическом стиле с облицовкой из камня, двускатной крышей и крышей из гибкой черепицы
На фото: двухэтажный, бежевый частный загородный дом в классическом стиле с облицовкой из камня, двускатной крышей и крышей из гибкой черепицы

Stone ranch with French Country flair and a tucked under extra lower level garage. The beautiful Chilton Woodlake blend stone follows the arched entry with timbers and gables. Carriage style 2 panel arched accent garage doors with wood brackets. The siding is Hardie Plank custom color Sherwin Williams Anonymous with custom color Intellectual Gray trim. Gable roof is CertainTeed Landmark Weathered Wood with a medium bronze metal roof accent over the bay window. (Ryan Hainey)
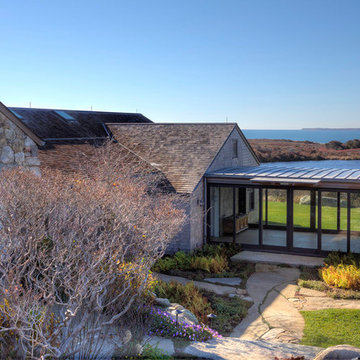
Стильный дизайн: огромный, одноэтажный, коричневый частный загородный дом в морском стиле с облицовкой из камня, двускатной крышей и крышей из гибкой черепицы - последний тренд
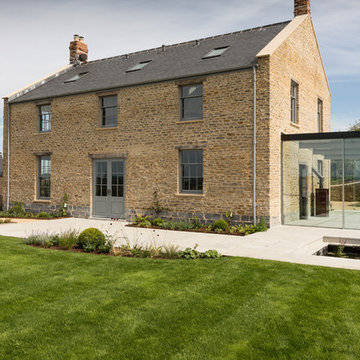
Graham Gaunt
На фото: большой, бежевый, двухэтажный частный загородный дом в стиле кантри с облицовкой из камня и двускатной крышей
На фото: большой, бежевый, двухэтажный частный загородный дом в стиле кантри с облицовкой из камня и двускатной крышей
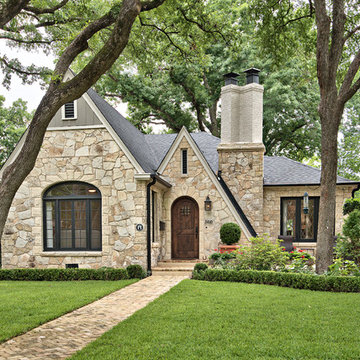
C. L. Fry Photo
Идея дизайна: одноэтажный, бежевый частный загородный дом в классическом стиле с облицовкой из камня, двускатной крышей и крышей из гибкой черепицы
Идея дизайна: одноэтажный, бежевый частный загородный дом в классическом стиле с облицовкой из камня, двускатной крышей и крышей из гибкой черепицы
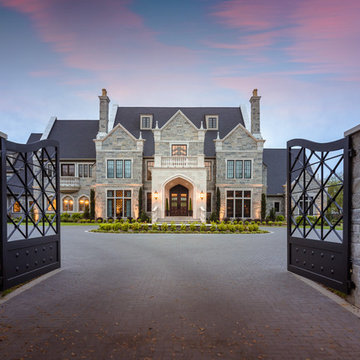
Стильный дизайн: большой, трехэтажный, бежевый частный загородный дом в средиземноморском стиле с облицовкой из камня и двускатной крышей - последний тренд
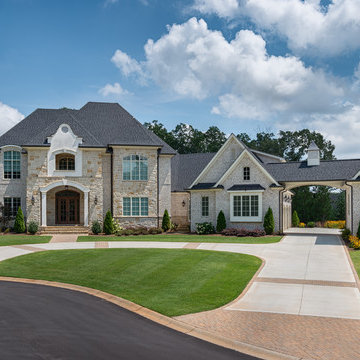
Stately exterior with combination of both hand split real stone and brick, this home features Jeld Wen Windows a Sapele Mahogany door with a cast stone surround. Land Mark Certain Teed shingles top the home while the detached garage and porte cochere really deliver the pronouncement in elevation the home owners were looking for. Concrete aprons begin and end the courtyard driveway.
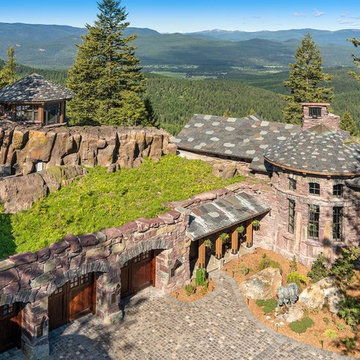
Gravity Shots
Свежая идея для дизайна: частный загородный дом с облицовкой из камня, двускатной крышей и черепичной крышей - отличное фото интерьера
Свежая идея для дизайна: частный загородный дом с облицовкой из камня, двускатной крышей и черепичной крышей - отличное фото интерьера
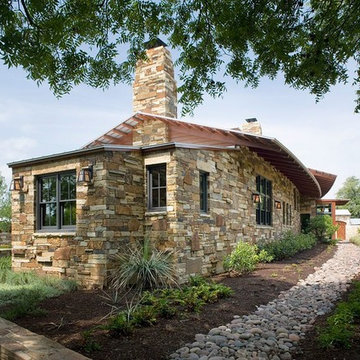
На фото: одноэтажный, бежевый частный загородный дом среднего размера в стиле кантри с облицовкой из камня, двускатной крышей и металлической крышей

Thrilling shadows, stunning texture. The all-new Terra Cut manufactured stone collection is a ProVia exclusive that embodies key characteristics of weatherworn, coarse-grained, and coral style stones. This one-of-a-kind manufactured stone profile creates a striking appearance through a sensational amount of texture within each stone, as well as multiple dimensions from stone to stone.
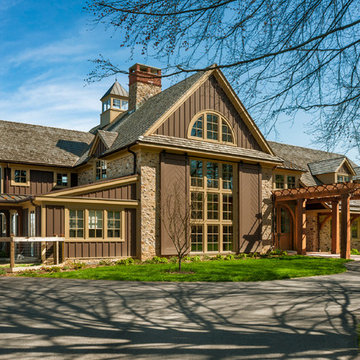
Свежая идея для дизайна: двухэтажный дом в стиле кантри с облицовкой из камня и двускатной крышей - отличное фото интерьера
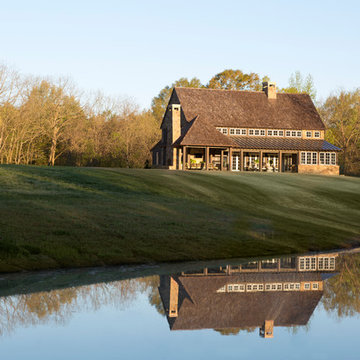
Designed to appear as a barn and function as an entertainment space and provide places for guests to stay. Once the estate is complete this will look like the barn for the property. Inspired by old stone Barns of New England we used reclaimed wood timbers and siding inside.
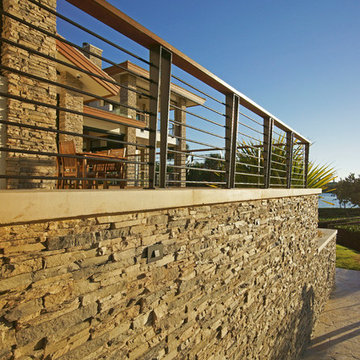
This is a home that was designed around the property. With views in every direction from the master suite and almost everywhere else in the home. The home was designed by local architect Randy Sample and the interior architecture was designed by Maurice Jennings Architecture, a disciple of E. Fay Jones. New Construction of a 4,400 sf custom home in the Southbay Neighborhood of Osprey, FL, just south of Sarasota.
Photo - Ricky Perrone
Красивые дома с облицовкой из камня и двускатной крышей – 8 878 фото фасадов
1