Красивые дома с облицовкой из камня и полувальмовой крышей – 710 фото фасадов
Сортировать:
Бюджет
Сортировать:Популярное за сегодня
1 - 20 из 710 фото
1 из 3

Our Aspen studio designed this classy and sophisticated home with a stunning polished wooden ceiling, statement lighting, and sophisticated furnishing that give the home a luxe feel. We used a lot of wooden tones and furniture to create an organic texture that reflects the beautiful nature outside. The three bedrooms are unique and distinct from each other. The primary bedroom has a magnificent bed with gorgeous furnishings, the guest bedroom has beautiful twin beds with colorful decor, and the kids' room has a playful bunk bed with plenty of storage facilities. We also added a stylish home gym for our clients who love to work out and a library with floor-to-ceiling shelves holding their treasured book collection.
---
Joe McGuire Design is an Aspen and Boulder interior design firm bringing a uniquely holistic approach to home interiors since 2005.
For more about Joe McGuire Design, see here: https://www.joemcguiredesign.com/
To learn more about this project, see here:
https://www.joemcguiredesign.com/willoughby

Old World European, Country Cottage. Three separate cottages make up this secluded village over looking a private lake in an old German, English, and French stone villa style. Hand scraped arched trusses, wide width random walnut plank flooring, distressed dark stained raised panel cabinetry, and hand carved moldings make these traditional farmhouse cottage buildings look like they have been here for 100s of years. Newly built of old materials, and old traditional building methods, including arched planked doors, leathered stone counter tops, stone entry, wrought iron straps, and metal beam straps. The Lake House is the first, a Tudor style cottage with a slate roof, 2 bedrooms, view filled living room open to the dining area, all overlooking the lake. The Carriage Home fills in when the kids come home to visit, and holds the garage for the whole idyllic village. This cottage features 2 bedrooms with on suite baths, a large open kitchen, and an warm, comfortable and inviting great room. All overlooking the lake. The third structure is the Wheel House, running a real wonderful old water wheel, and features a private suite upstairs, and a work space downstairs. All homes are slightly different in materials and color, including a few with old terra cotta roofing. Project Location: Ojai, California. Project designed by Maraya Interior Design. From their beautiful resort town of Ojai, they serve clients in Montecito, Hope Ranch, Malibu and Calabasas, across the tri-county area of Santa Barbara, Ventura and Los Angeles, south to Hidden Hills. Patrick Price Photo

The rear elevation showcase the full walkout basement, stone patio, and firepit.
На фото: большой, двухэтажный, серый частный загородный дом в стиле неоклассика (современная классика) с облицовкой из камня, полувальмовой крышей и крышей из гибкой черепицы с
На фото: большой, двухэтажный, серый частный загородный дом в стиле неоклассика (современная классика) с облицовкой из камня, полувальмовой крышей и крышей из гибкой черепицы с

Источник вдохновения для домашнего уюта: огромный, коричневый частный загородный дом в стиле кантри с разными уровнями, облицовкой из камня, полувальмовой крышей и крышей из гибкой черепицы
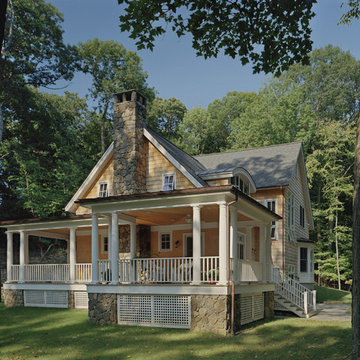
Пример оригинального дизайна: большой, желтый частный загородный дом в стиле шебби-шик с разными уровнями, облицовкой из камня и полувальмовой крышей
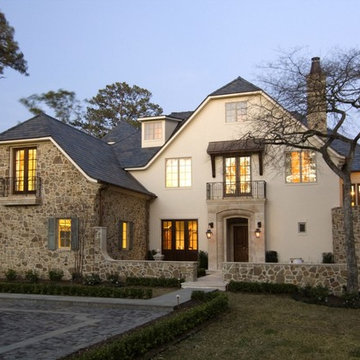
Свежая идея для дизайна: большой, трехэтажный дом в средиземноморском стиле с облицовкой из камня и полувальмовой крышей - отличное фото интерьера
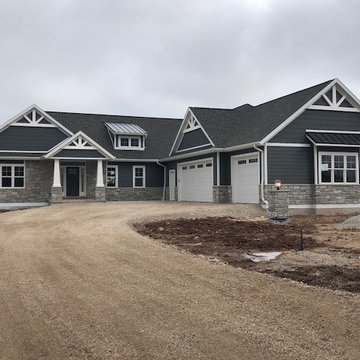
Traditional Ranch Style Home with Anderson 100 Windows, Smokey Ash Siding, Weathered Wood Shingles, Stone from Gagnon Clay Products
Свежая идея для дизайна: одноэтажный, серый частный загородный дом в классическом стиле с облицовкой из камня, полувальмовой крышей и крышей из гибкой черепицы - отличное фото интерьера
Свежая идея для дизайна: одноэтажный, серый частный загородный дом в классическом стиле с облицовкой из камня, полувальмовой крышей и крышей из гибкой черепицы - отличное фото интерьера
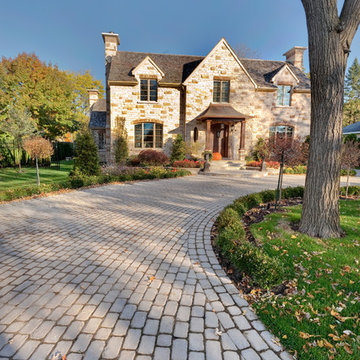
Traditional style driveway using Techo-Bloc's Villagio pavers.
На фото: огромный, трехэтажный, бежевый частный загородный дом в классическом стиле с облицовкой из камня, полувальмовой крышей и крышей из гибкой черепицы с
На фото: огромный, трехэтажный, бежевый частный загородный дом в классическом стиле с облицовкой из камня, полувальмовой крышей и крышей из гибкой черепицы с
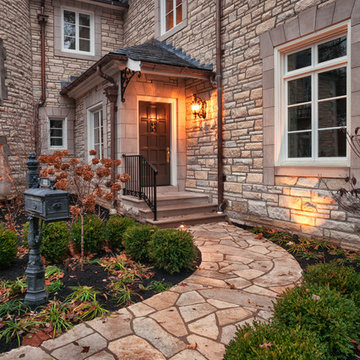
Front Entrance | Photo by Matt Marcinkowski
На фото: огромный, трехэтажный, бежевый дом в классическом стиле с облицовкой из камня и полувальмовой крышей
На фото: огромный, трехэтажный, бежевый дом в классическом стиле с облицовкой из камня и полувальмовой крышей
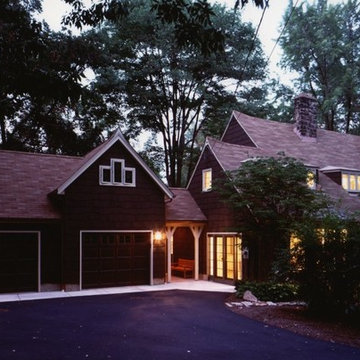
The inviting windows to the right are in the new Family Room, once the original Garage.
На фото: большой, двухэтажный, коричневый дом в классическом стиле с облицовкой из камня и полувальмовой крышей
На фото: большой, двухэтажный, коричневый дом в классическом стиле с облицовкой из камня и полувальмовой крышей
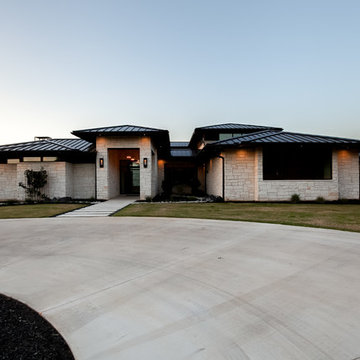
Ariana with ANM Photography
На фото: большой, двухэтажный, белый частный загородный дом в современном стиле с облицовкой из камня, полувальмовой крышей и металлической крышей
На фото: большой, двухэтажный, белый частный загородный дом в современном стиле с облицовкой из камня, полувальмовой крышей и металлической крышей
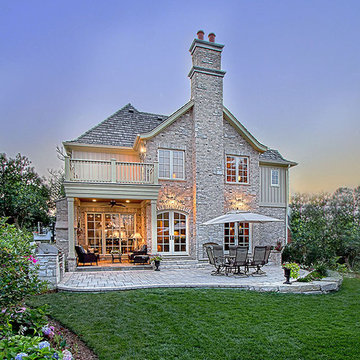
A custom home builder in Chicago's western suburbs, Summit Signature Homes, ushers in a new era of residential construction. With an eye on superb design and value, industry-leading practices and superior customer service, Summit stands alone. Custom-built homes in Clarendon Hills, Hinsdale, Western Springs, and other western suburbs.
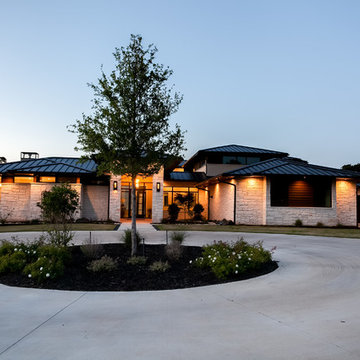
Ariana with ANM Photography
Стильный дизайн: большой, двухэтажный, белый частный загородный дом в современном стиле с облицовкой из камня, полувальмовой крышей и металлической крышей - последний тренд
Стильный дизайн: большой, двухэтажный, белый частный загородный дом в современном стиле с облицовкой из камня, полувальмовой крышей и металлической крышей - последний тренд
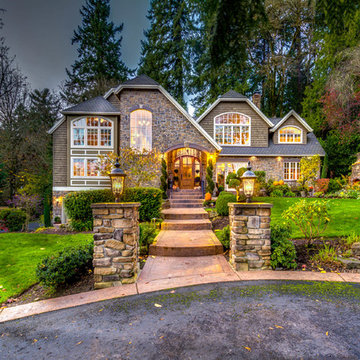
Пример оригинального дизайна: двухэтажный дом в классическом стиле с облицовкой из камня и полувальмовой крышей
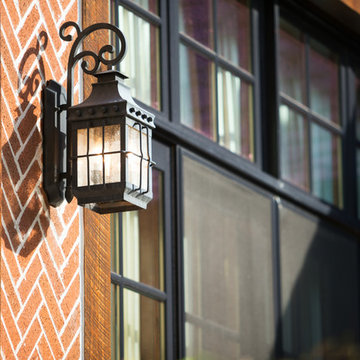
Architect: DeNovo Architects, Interior Design: Sandi Guilfoil of HomeStyle Interiors, Landscape Design: Yardscapes, Photography by James Kruger, LandMark Photography
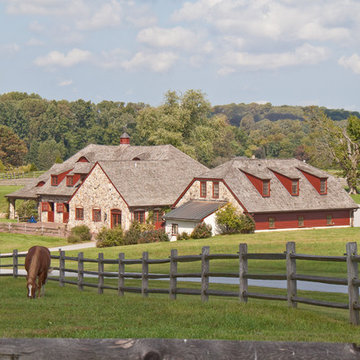
Пример оригинального дизайна: большой, двухэтажный, красный дом в стиле кантри с облицовкой из камня и полувальмовой крышей
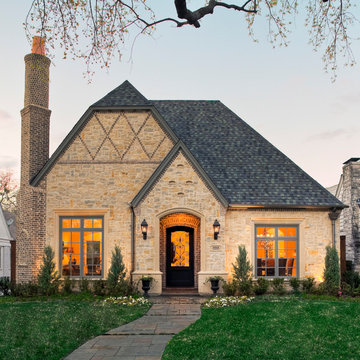
Стильный дизайн: дом среднего размера в классическом стиле с облицовкой из камня и полувальмовой крышей - последний тренд
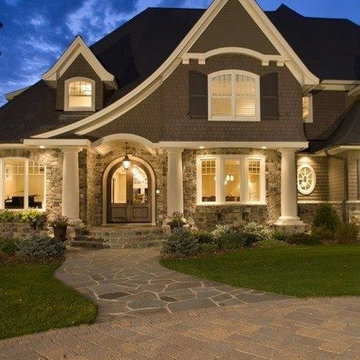
Пример оригинального дизайна: двухэтажный, бежевый частный загородный дом среднего размера в классическом стиле с облицовкой из камня, полувальмовой крышей и крышей из смешанных материалов
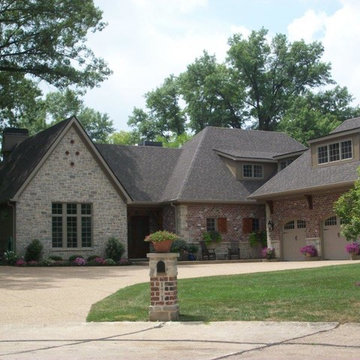
Стильный дизайн: большой, трехэтажный, бежевый дом в стиле неоклассика (современная классика) с облицовкой из камня и полувальмовой крышей - последний тренд
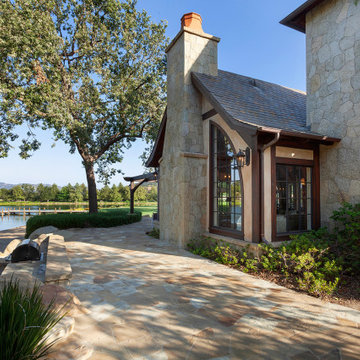
Old World European, Country Cottage. Three separate cottages make up this secluded village over looking a private lake in an old German, English, and French stone villa style. Hand scraped arched trusses, wide width random walnut plank flooring, distressed dark stained raised panel cabinetry, and hand carved moldings make these traditional farmhouse cottage buildings look like they have been here for 100s of years. Newly built of old materials, and old traditional building methods, including arched planked doors, leathered stone counter tops, stone entry, wrought iron straps, and metal beam straps. The Lake House is the first, a Tudor style cottage with a slate roof, 2 bedrooms, view filled living room open to the dining area, all overlooking the lake. The Carriage Home fills in when the kids come home to visit, and holds the garage for the whole idyllic village. This cottage features 2 bedrooms with on suite baths, a large open kitchen, and an warm, comfortable and inviting great room. All overlooking the lake. The third structure is the Wheel House, running a real wonderful old water wheel, and features a private suite upstairs, and a work space downstairs. All homes are slightly different in materials and color, including a few with old terra cotta roofing. Project Location: Ojai, California. Project designed by Maraya Interior Design. From their beautiful resort town of Ojai, they serve clients in Montecito, Hope Ranch, Malibu and Calabasas, across the tri-county area of Santa Barbara, Ventura and Los Angeles, south to Hidden Hills. Patrick Price Photo
Красивые дома с облицовкой из камня и полувальмовой крышей – 710 фото фасадов
1