Дома из камня – фото фасадов
Сортировать:
Бюджет
Сортировать:Популярное за сегодня
161 - 180 из 33 729 фото
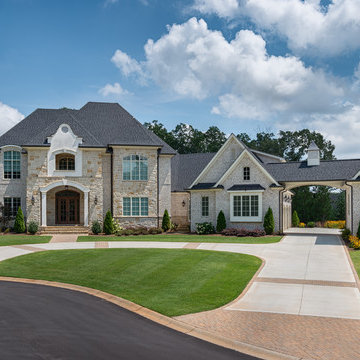
Stately exterior with combination of both hand split real stone and brick, this home features Jeld Wen Windows a Sapele Mahogany door with a cast stone surround. Land Mark Certain Teed shingles top the home while the detached garage and porte cochere really deliver the pronouncement in elevation the home owners were looking for. Concrete aprons begin and end the courtyard driveway.

Dan Heid
Стильный дизайн: двухэтажный, серый частный загородный дом среднего размера в стиле рустика с облицовкой из камня - последний тренд
Стильный дизайн: двухэтажный, серый частный загородный дом среднего размера в стиле рустика с облицовкой из камня - последний тренд
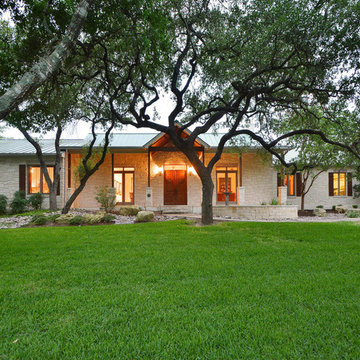
Свежая идея для дизайна: большой, одноэтажный, бежевый частный загородный дом в стиле кантри с облицовкой из камня - отличное фото интерьера
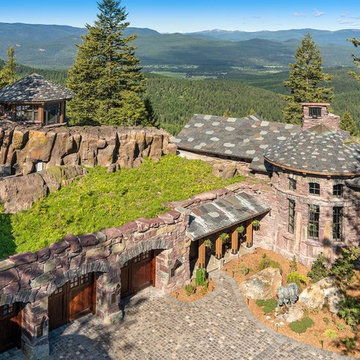
Gravity Shots
Свежая идея для дизайна: частный загородный дом с облицовкой из камня, двускатной крышей и черепичной крышей - отличное фото интерьера
Свежая идея для дизайна: частный загородный дом с облицовкой из камня, двускатной крышей и черепичной крышей - отличное фото интерьера
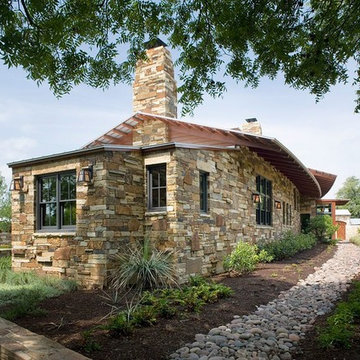
На фото: одноэтажный, бежевый частный загородный дом среднего размера в стиле кантри с облицовкой из камня, двускатной крышей и металлической крышей
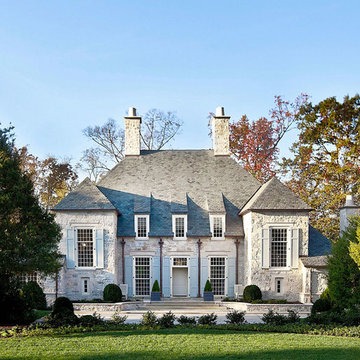
Стильный дизайн: двухэтажный, серый частный загородный дом среднего размера в классическом стиле с облицовкой из камня, вальмовой крышей и крышей из гибкой черепицы - последний тренд
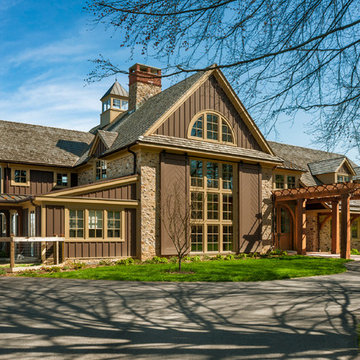
Свежая идея для дизайна: двухэтажный дом в стиле кантри с облицовкой из камня и двускатной крышей - отличное фото интерьера
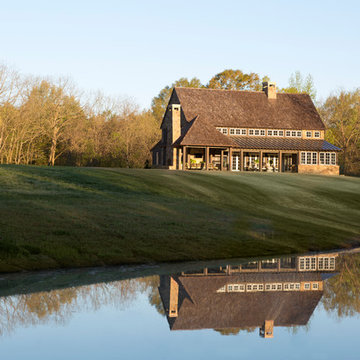
Designed to appear as a barn and function as an entertainment space and provide places for guests to stay. Once the estate is complete this will look like the barn for the property. Inspired by old stone Barns of New England we used reclaimed wood timbers and siding inside.
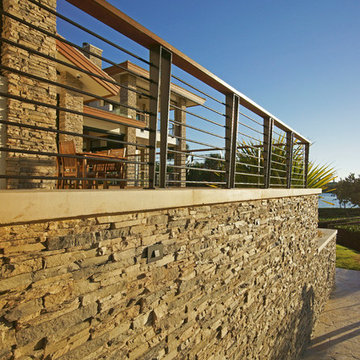
This is a home that was designed around the property. With views in every direction from the master suite and almost everywhere else in the home. The home was designed by local architect Randy Sample and the interior architecture was designed by Maurice Jennings Architecture, a disciple of E. Fay Jones. New Construction of a 4,400 sf custom home in the Southbay Neighborhood of Osprey, FL, just south of Sarasota.
Photo - Ricky Perrone
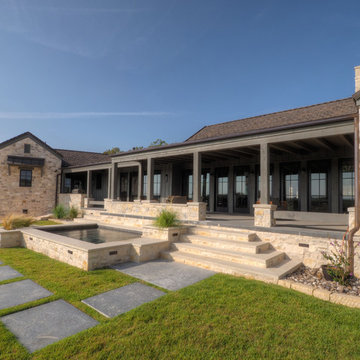
Exterior patio with water feature
photo credit: Steve Rawls
Стильный дизайн: большой, двухэтажный, бежевый частный загородный дом в стиле рустика с облицовкой из камня, двускатной крышей и крышей из гибкой черепицы - последний тренд
Стильный дизайн: большой, двухэтажный, бежевый частный загородный дом в стиле рустика с облицовкой из камня, двускатной крышей и крышей из гибкой черепицы - последний тренд
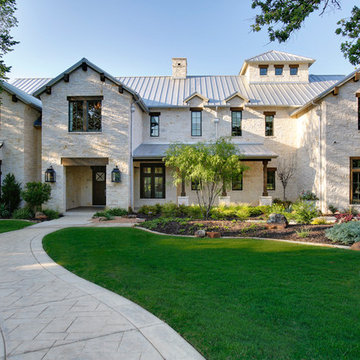
Photography by www.impressia.net
Пример оригинального дизайна: двухэтажный, бежевый дом в стиле неоклассика (современная классика) с облицовкой из камня и двускатной крышей
Пример оригинального дизайна: двухэтажный, бежевый дом в стиле неоклассика (современная классика) с облицовкой из камня и двускатной крышей
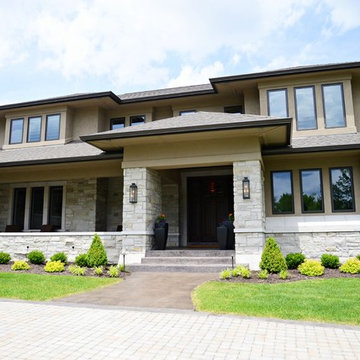
This modern prairie-style home features strong horizontal lines complimented by natural stone and stucco. Inside, the open floor plan and contemporary finishes create a warm and inviting space. The expansive outdoor living area is truly an extension of the interior space; perfect for lounging or entertaining.
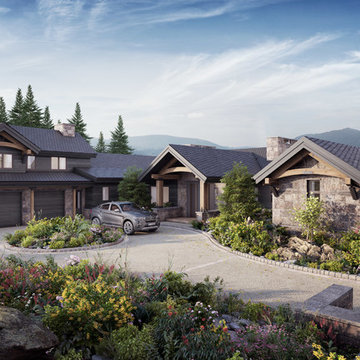
The stone and timber construction designed with clean lines and sleek accents make this home the definition of mountain modern design.
Источник вдохновения для домашнего уюта: огромный, двухэтажный, серый частный загородный дом в стиле рустика с облицовкой из камня, двускатной крышей и крышей из гибкой черепицы
Источник вдохновения для домашнего уюта: огромный, двухэтажный, серый частный загородный дом в стиле рустика с облицовкой из камня, двускатной крышей и крышей из гибкой черепицы
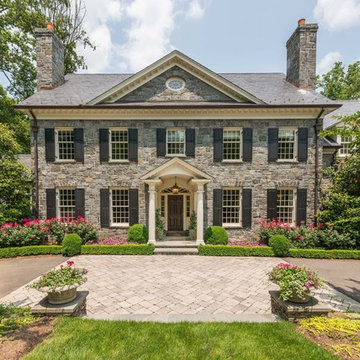
Идея дизайна: большой дом в классическом стиле с облицовкой из камня и вальмовой крышей
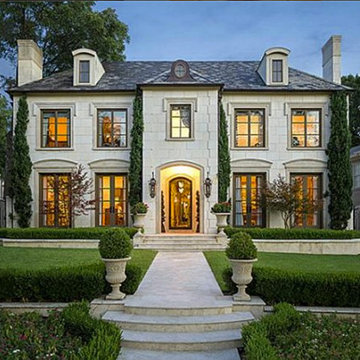
Источник вдохновения для домашнего уюта: большой, двухэтажный, белый дом в классическом стиле с облицовкой из камня и вальмовой крышей
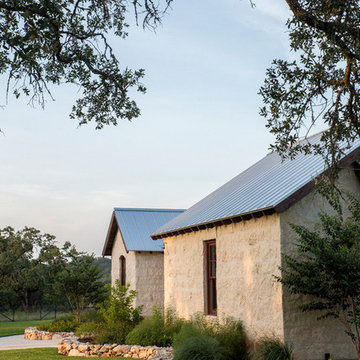
The 3,400 SF, 3 – bedroom, 3 ½ bath main house feels larger than it is because we pulled the kids’ bedroom wing and master suite wing out from the public spaces and connected all three with a TV Den.
Convenient ranch house features include a porte cochere at the side entrance to the mud room, a utility/sewing room near the kitchen, and covered porches that wrap two sides of the pool terrace.
We designed a separate icehouse to showcase the owner’s unique collection of Texas memorabilia. The building includes a guest suite and a comfortable porch overlooking the pool.
The main house and icehouse utilize reclaimed wood siding, brick, stone, tie, tin, and timbers alongside appropriate new materials to add a feeling of age.
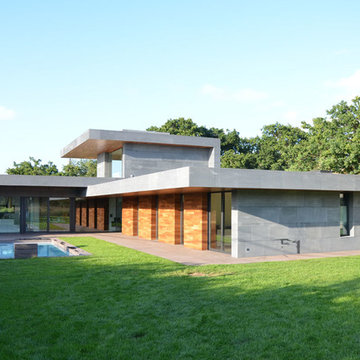
Пример оригинального дизайна: двухэтажный, серый дом среднего размера в современном стиле с облицовкой из камня и плоской крышей
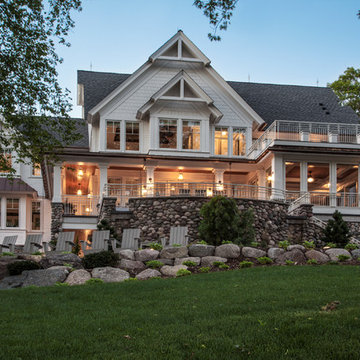
Saari & Forrai Photography
MSI Custom Homes, LLC
На фото: большой, трехэтажный, белый частный загородный дом в стиле кантри с облицовкой из камня, двускатной крышей и крышей из гибкой черепицы с
На фото: большой, трехэтажный, белый частный загородный дом в стиле кантри с облицовкой из камня, двускатной крышей и крышей из гибкой черепицы с
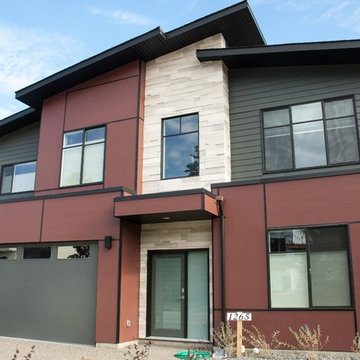
Builder: Right At Home Construction
Home Design: Motivo Design
На фото: двухэтажный, красный дом в стиле модернизм с облицовкой из камня и плоской крышей с
На фото: двухэтажный, красный дом в стиле модернизм с облицовкой из камня и плоской крышей с
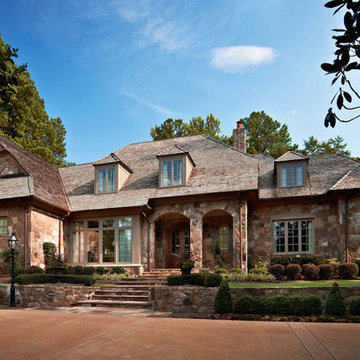
A classicist with an artist’s vision, Carter Skinner ultimately derives his inspiration from the daily lives of his clients. Whether designing a coastal home, country estate, city home or historic home renovation, Carter pairs his architectural design expertise with the preferences of his clients to design a home that will truly enhance their lives.
Дома из камня – фото фасадов
9