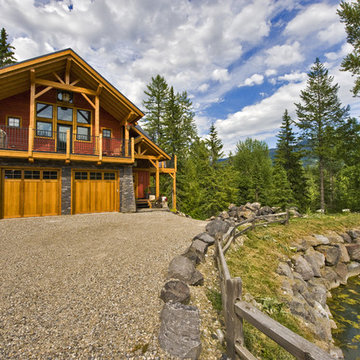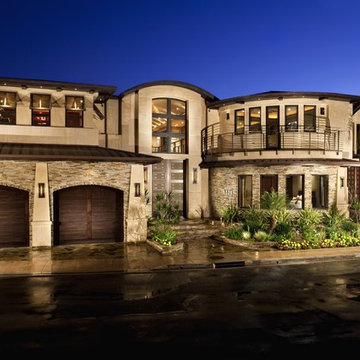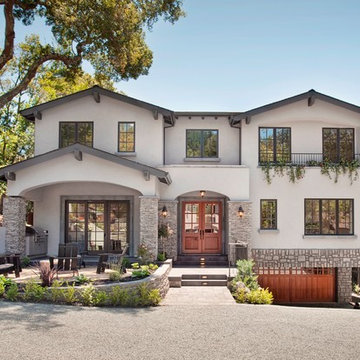Дома из камня – фото фасадов
Сортировать:
Бюджет
Сортировать:Популярное за сегодня
221 - 240 из 34 011 фото
1 из 2
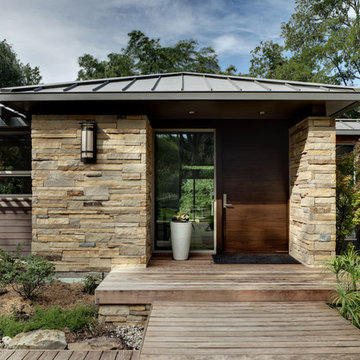
Photo Credit: Charles Smith Photography
Источник вдохновения для домашнего уюта: дом в современном стиле с облицовкой из камня и металлической крышей
Источник вдохновения для домашнего уюта: дом в современном стиле с облицовкой из камня и металлической крышей
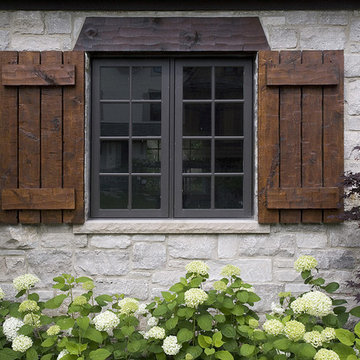
http://www.pickellbuilders.com. Photography by Linda Oyama Bryan. Stone and Stucco French Provincial with Hand Hewn Window Headers and Shutters on Lake Geneva.
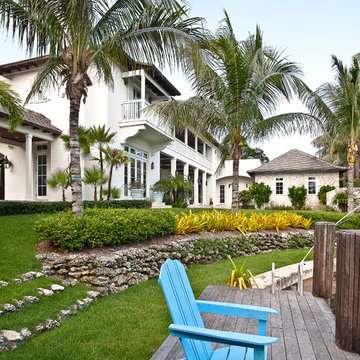
French Carribean twist to a new, tropical Coral Gables home
Идея дизайна: дом в морском стиле с облицовкой из камня
Идея дизайна: дом в морском стиле с облицовкой из камня
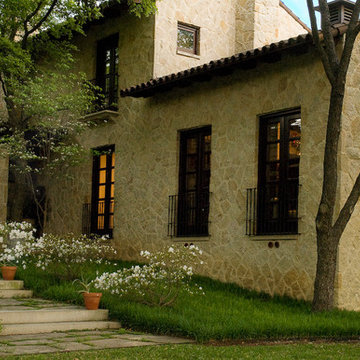
Lovely brand new custom home built to look centuries old. Architect: Frank Ryburn, Photograph by Art Russell
На фото: большой, двухэтажный, коричневый частный загородный дом в средиземноморском стиле с облицовкой из камня, двускатной крышей и черепичной крышей
На фото: большой, двухэтажный, коричневый частный загородный дом в средиземноморском стиле с облицовкой из камня, двускатной крышей и черепичной крышей
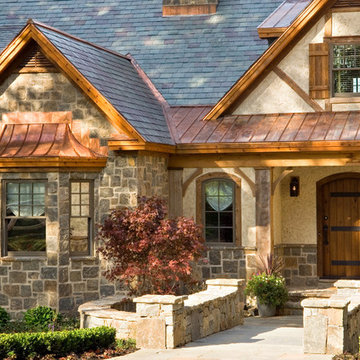
A European-California influenced Custom Home sits on a hill side with an incredible sunset view of Saratoga Lake. This exterior is finished with reclaimed Cypress, Stucco and Stone. While inside, the gourmet kitchen, dining and living areas, custom office/lounge and Witt designed and built yoga studio create a perfect space for entertaining and relaxation. Nestle in the sun soaked veranda or unwind in the spa-like master bath; this home has it all. Photos by Randall Perry Photography.
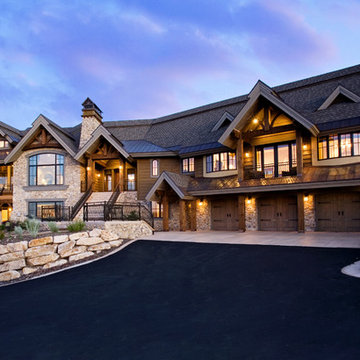
Mountain European home in Park City, Utah
Свежая идея для дизайна: дом в классическом стиле с облицовкой из камня - отличное фото интерьера
Свежая идея для дизайна: дом в классическом стиле с облицовкой из камня - отличное фото интерьера
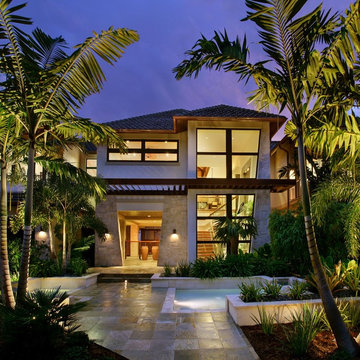
The Aurora Gold – Best in Show
Grand Auroras were awarded for this home’s beautiful landscape….
Стильный дизайн: двухэтажный, большой, бежевый дом в морском стиле с облицовкой из камня, вальмовой крышей и крышей из гибкой черепицы - последний тренд
Стильный дизайн: двухэтажный, большой, бежевый дом в морском стиле с облицовкой из камня, вальмовой крышей и крышей из гибкой черепицы - последний тренд

Photography by John Gibbons
Project by Studio H:T principal in charge Brad Tomecek (now with Tomecek Studio Architecture). This contemporary custom home forms itself based on specific view vectors to Long's Peak and the mountains of the front range combined with the influence of a morning and evening court to facilitate exterior living. Roof forms undulate to allow clerestory light into the space, while providing intimate scale for the exterior areas. A long stone wall provides a reference datum that links public and private and inside and outside into a cohesive whole.

This 1959 Mid Century Modern Home was falling into disrepair, but the team at Haven Design and Construction could see the true potential. By preserving the beautiful original architectural details, such as the linear stacked stone and the clerestory windows, the team had a solid architectural base to build new and interesting details upon. The small dark foyer was visually expanded by installing a new "see through" walnut divider wall between the foyer and the kitchen. The bold geometric design of the new walnut dividing wall has become the new architectural focal point of the open living area.

На фото: огромный, двухэтажный, разноцветный частный загородный дом в стиле модернизм с облицовкой из камня с
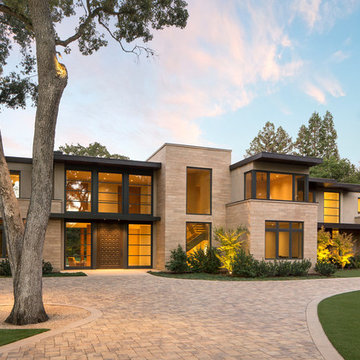
Bernard Andre'
Пример оригинального дизайна: большой, двухэтажный, бежевый дом в стиле модернизм с облицовкой из камня и плоской крышей
Пример оригинального дизайна: большой, двухэтажный, бежевый дом в стиле модернизм с облицовкой из камня и плоской крышей
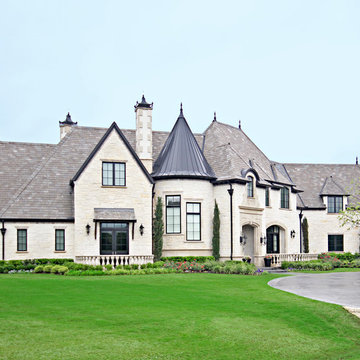
На фото: двухэтажный, большой, бежевый частный загородный дом в классическом стиле с облицовкой из камня
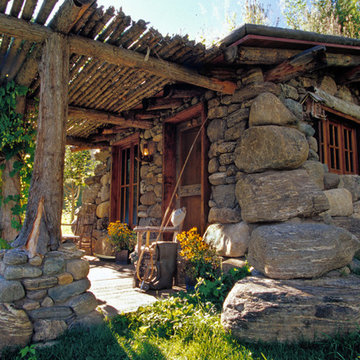
www.cmarchitects.com
The fishing pond at this project’s home ranch is down a steep slope, some distance from the main compound. To providing shelter from fast-moving storms, a lunch spot, or just a great place for a nap, the owners asked us to design a small fishing cabin. To ensure it blended in to its environment as much as possible, we chose indigenous materials—such as boulders displaced by mining and local reclaimed timbers—to help solidify the connection between the structure and the site. A sod roof seeded with native grasses and resident wildflowers further connects this structure to its surroundings.
Now the fishing cabin is the favorite place for teaching the grandkids how to fish, or for a summer afternoon swim, or simply for reading a good book in front of the crackling fireplace.
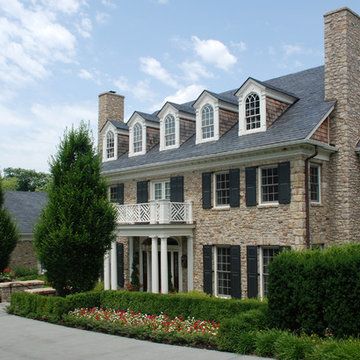
House designed for a steeply sloping site. While formal in design, this home, with a strong relationship to the swimming pool and outdoor, offers informal and formal spaces both inside and out. The traditional detailing is an example of a high order Georgian design. NSPJ Architects
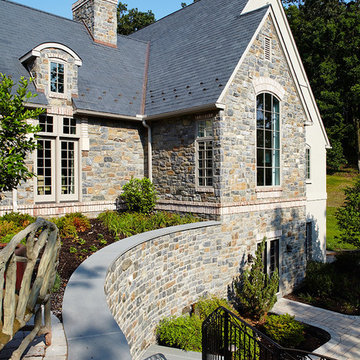
The comfortable elegance of this French-Country inspired home belies the challenges faced during its conception. The beautiful, wooded site was steeply sloped requiring study of the location, grading, approach, yard and views from and to the rolling Pennsylvania countryside. The client desired an old world look and feel, requiring a sensitive approach to the extensive program. Large, modern spaces could not add bulk to the interior or exterior. Furthermore, it was critical to balance voluminous spaces designed for entertainment with more intimate settings for daily living while maintaining harmonic flow throughout.
The result home is wide, approached by a winding drive terminating at a prominent facade embracing the motor court. Stone walls feather grade to the front façade, beginning the masonry theme dressing the structure. A second theme of true Pennsylvania timber-framing is also introduced on the exterior and is subsequently revealed in the formal Great and Dining rooms. Timber-framing adds drama, scales down volume, and adds the warmth of natural hand-wrought materials. The Great Room is literal and figurative center of this master down home, separating casual living areas from the elaborate master suite. The lower level accommodates casual entertaining and an office suite with compelling views. The rear yard, cut from the hillside, is a composition of natural and architectural elements with timber framed porches and terraces accessed from nearly every interior space flowing to a hillside of boulders and waterfalls.
The result is a naturally set, livable, truly harmonious, new home radiating old world elegance. This home is powered by a geothermal heating and cooling system and state of the art electronic controls and monitoring systems.
The roof is simulated slate made from recycled materials. The company for this home is no longer in business but today we specify Inspire by Boral https://www.boralroof.com/product-profile/composite/classic-slate/4IFUE5205/
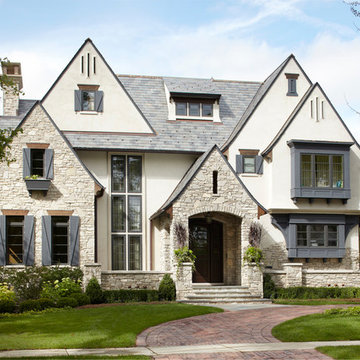
Hinsdale, IL Residence by Charles Vincent George Architects Interiors by Tracy Hickman
Photographs by Werner Straube Photography
Идея дизайна: трехэтажный, белый частный загородный дом с облицовкой из камня, двускатной крышей и черепичной крышей
Идея дизайна: трехэтажный, белый частный загородный дом с облицовкой из камня, двускатной крышей и черепичной крышей

Landmarkphotodesign.com
Идея дизайна: двухэтажный, коричневый, огромный дом в классическом стиле с облицовкой из камня, крышей из гибкой черепицы и серой крышей
Идея дизайна: двухэтажный, коричневый, огромный дом в классическом стиле с облицовкой из камня, крышей из гибкой черепицы и серой крышей
Дома из камня – фото фасадов
12
