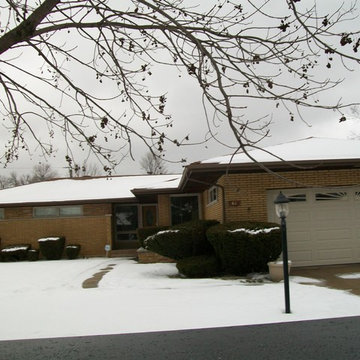Красивые кирпичные дома в стиле ретро – 766 фото фасадов
Сортировать:
Бюджет
Сортировать:Популярное за сегодня
1 - 20 из 766 фото

Photo: Roy Aguilar
Идея дизайна: маленький, одноэтажный, кирпичный, черный частный загородный дом в стиле ретро с двускатной крышей и металлической крышей для на участке и в саду
Идея дизайна: маленький, одноэтажный, кирпичный, черный частный загородный дом в стиле ретро с двускатной крышей и металлической крышей для на участке и в саду

Photography by Juliana Franco
Источник вдохновения для домашнего уюта: одноэтажный, кирпичный, бежевый частный загородный дом среднего размера в стиле ретро с двускатной крышей и крышей из гибкой черепицы
Источник вдохновения для домашнего уюта: одноэтажный, кирпичный, бежевый частный загородный дом среднего размера в стиле ретро с двускатной крышей и крышей из гибкой черепицы

Katie Allen Interiors chose the "Langston" entry system to make a mid-century modern entrance to this White Rock Home Tour home in Dallas, TX.
На фото: двухэтажный, кирпичный, бежевый дом в стиле ретро с двускатной крышей
На фото: двухэтажный, кирпичный, бежевый дом в стиле ретро с двускатной крышей
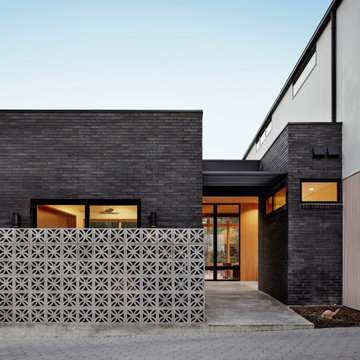
The architecture of the Descendant House emulates the MCM home that was originally on the site. This home was designed for a multi-generational family & includes public and private living areas, as well as a guest casita.
Photo by Casey Dunn
Architecture by MF Architecture

Charles Davis Smith, AIA
На фото: одноэтажный, кирпичный, бежевый частный загородный дом среднего размера в стиле ретро с вальмовой крышей и металлической крышей с
На фото: одноэтажный, кирпичный, бежевый частный загородный дом среднего размера в стиле ретро с вальмовой крышей и металлической крышей с
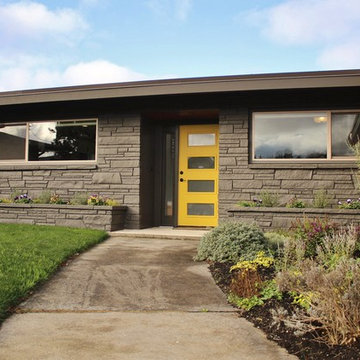
Photo: Kimberley Bryan © 2016 Houzz
Стильный дизайн: двухэтажный, кирпичный, серый дом среднего размера в стиле ретро - последний тренд
Стильный дизайн: двухэтажный, кирпичный, серый дом среднего размера в стиле ретро - последний тренд
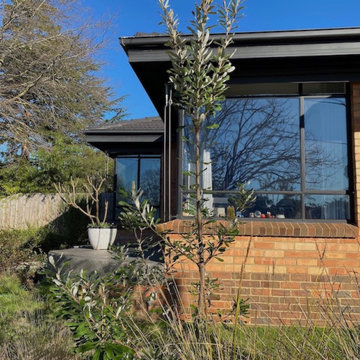
Inter-war brick home with steel-framed corner windows
Свежая идея для дизайна: одноэтажный, кирпичный частный загородный дом среднего размера в стиле ретро с вальмовой крышей, черепичной крышей и черной крышей - отличное фото интерьера
Свежая идея для дизайна: одноэтажный, кирпичный частный загородный дом среднего размера в стиле ретро с вальмовой крышей, черепичной крышей и черной крышей - отличное фото интерьера
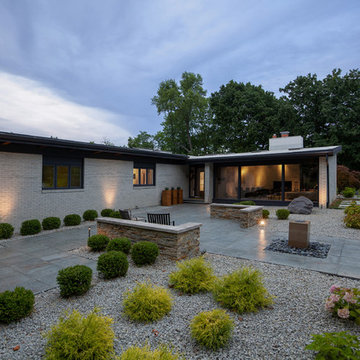
Rear Elevation Fall 2018 - Cigar Room - Midcentury Modern Addition - Brendonwood, Indianapolis - Architect: HAUS | Architecture For Modern Lifestyles - Construction Manager:
WERK | Building Modern - Photo: HAUS
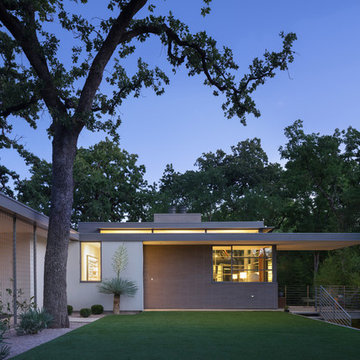
Addition of new central living room, with raised ceiling, and renovation to 1940s modern house. Artificial turf at front terrace enables outdoor living room when desired.
Photo by Whit Preston
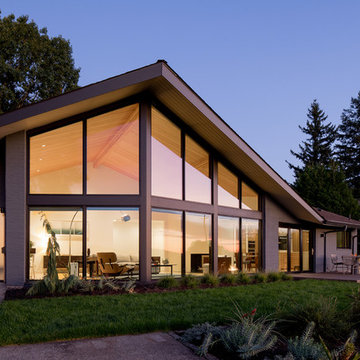
Living room and entryway. The original home was walled and with siding on the upper portion of the living room. We vaulted the ceiling to open the space and expand the view.
Photo: Jeremy Bittermann
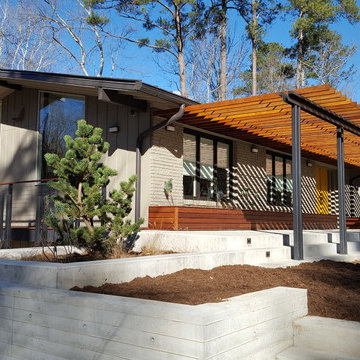
Lissa Gotwals
Идея дизайна: двухэтажный, кирпичный, бежевый частный загородный дом в стиле ретро с двускатной крышей и металлической крышей
Идея дизайна: двухэтажный, кирпичный, бежевый частный загородный дом в стиле ретро с двускатной крышей и металлической крышей
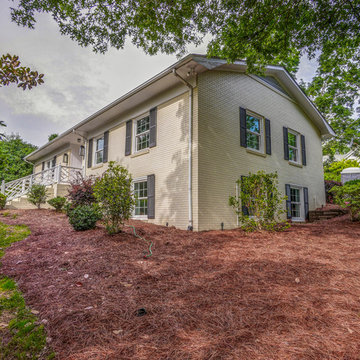
Jim Schmid
Свежая идея для дизайна: одноэтажный, кирпичный, желтый частный загородный дом среднего размера в стиле ретро с двускатной крышей и крышей из гибкой черепицы - отличное фото интерьера
Свежая идея для дизайна: одноэтажный, кирпичный, желтый частный загородный дом среднего размера в стиле ретро с двускатной крышей и крышей из гибкой черепицы - отличное фото интерьера
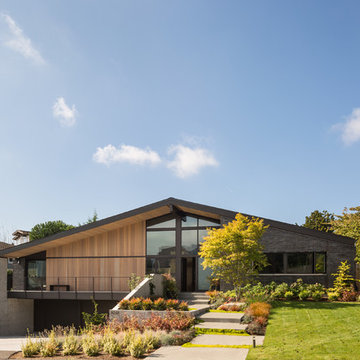
Landscaping was carefully integrated with the design of the house.
Свежая идея для дизайна: большой, двухэтажный, кирпичный, черный дом в стиле ретро с двускатной крышей - отличное фото интерьера
Свежая идея для дизайна: большой, двухэтажный, кирпичный, черный дом в стиле ретро с двускатной крышей - отличное фото интерьера
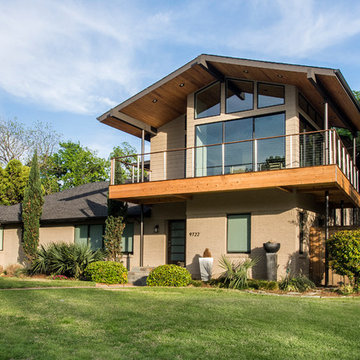
The exterior of this home fits the style of mid-century modernism like a glove. Featuring a wooden and cable railing on the upper deck, this expansive addition truly catches your eye and anchors the home.
Recognition: ARC Awards 2016 Best Addition

Andy Gould
Стильный дизайн: огромный, одноэтажный, кирпичный, бежевый частный загородный дом в стиле ретро с плоской крышей и крышей из гибкой черепицы - последний тренд
Стильный дизайн: огромный, одноэтажный, кирпичный, бежевый частный загородный дом в стиле ретро с плоской крышей и крышей из гибкой черепицы - последний тренд
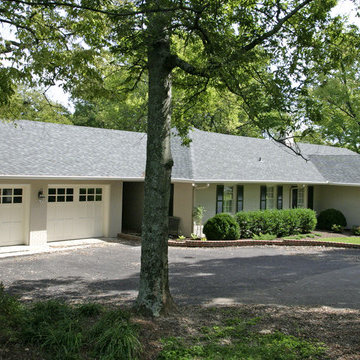
Photography by Tom Gatlin
Источник вдохновения для домашнего уюта: одноэтажный, кирпичный, серый дом в стиле ретро с вальмовой крышей
Источник вдохновения для домашнего уюта: одноэтажный, кирпичный, серый дом в стиле ретро с вальмовой крышей
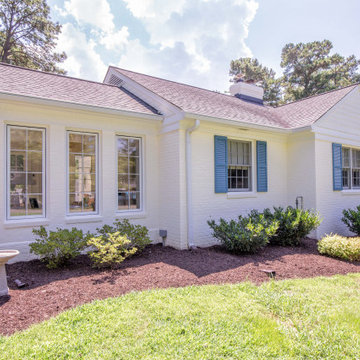
This beautiful one-story brick rancher located in Henrico County is impressive. Painting brick can be a
hard decision to make but it’s a tried and true way of updating your home’s exterior without replacing
the masonry. While some brick styles have stood the test of time, others have become dated more
quickly. Moreover, many homeowners prefer a solid color for their home as compared to the natural
variety of brick. This home was painted with Benjamin Moore’s Mayonnaise, a versatile bright white
with a touch of creamy yellow.
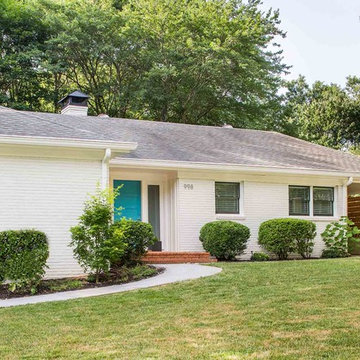
Источник вдохновения для домашнего уюта: одноэтажный, кирпичный, белый частный загородный дом в стиле ретро с вальмовой крышей и крышей из гибкой черепицы
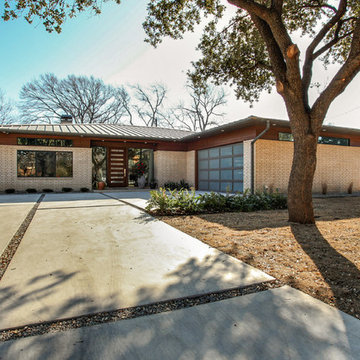
The homeowners came in looking for a piece of stone as an art piece for their entry way and they fell in love with the Alplinus granite. It is a really one of a kind because it is a granite with a quartz content that allows it to be back lit, which compliments this complete new build in a modern style. The interior decor is a perfect blend of mid-century modern and modern.
Красивые кирпичные дома в стиле ретро – 766 фото фасадов
1
