Красивые кирпичные дома с черепичной крышей – 3 507 фото фасадов
Сортировать:
Бюджет
Сортировать:Популярное за сегодня
1 - 20 из 3 507 фото
1 из 3

Rear extension, photo by David Butler
Пример оригинального дизайна: двухэтажный, кирпичный, красный частный загородный дом среднего размера в стиле неоклассика (современная классика) с вальмовой крышей и черепичной крышей
Пример оригинального дизайна: двухэтажный, кирпичный, красный частный загородный дом среднего размера в стиле неоклассика (современная классика) с вальмовой крышей и черепичной крышей

Пример оригинального дизайна: большой, двухэтажный, кирпичный, черный частный загородный дом в современном стиле с вальмовой крышей, черепичной крышей и черной крышей

Periscope House draws light into a young family’s home, adding thoughtful solutions and flexible spaces to 1950s Art Deco foundations.
Our clients engaged us to undertake a considered extension to their character-rich home in Malvern East. They wanted to celebrate their home’s history while adapting it to the needs of their family, and future-proofing it for decades to come.
The extension’s form meets with and continues the existing roofline, politely emerging at the rear of the house. The tones of the original white render and red brick are reflected in the extension, informing its white Colorbond exterior and selective pops of red throughout.
Inside, the original home’s layout has been reimagined to better suit a growing family. Once closed-in formal dining and lounge rooms were converted into children’s bedrooms, supplementing the main bedroom and a versatile fourth room. Grouping these rooms together has created a subtle definition of zones: private spaces are nestled to the front, while the rear extension opens up to shared living areas.
A tailored response to the site, the extension’s ground floor addresses the western back garden, and first floor (AKA the periscope) faces the northern sun. Sitting above the open plan living areas, the periscope is a mezzanine that nimbly sidesteps the harsh afternoon light synonymous with a western facing back yard. It features a solid wall to the west and a glass wall to the north, emulating the rotation of a periscope to draw gentle light into the extension.
Beneath the mezzanine, the kitchen, dining, living and outdoor spaces effortlessly overlap. Also accessible via an informal back door for friends and family, this generous communal area provides our clients with the functionality, spatial cohesion and connection to the outdoors they were missing. Melding modern and heritage elements, Periscope House honours the history of our clients’ home while creating light-filled shared spaces – all through a periscopic lens that opens the home to the garden.

Идея дизайна: огромный, двухэтажный, кирпичный частный загородный дом в современном стиле с двускатной крышей и черепичной крышей
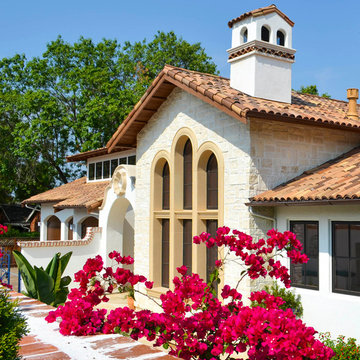
Источник вдохновения для домашнего уюта: двухэтажный, кирпичный, белый частный загородный дом среднего размера в средиземноморском стиле с односкатной крышей и черепичной крышей
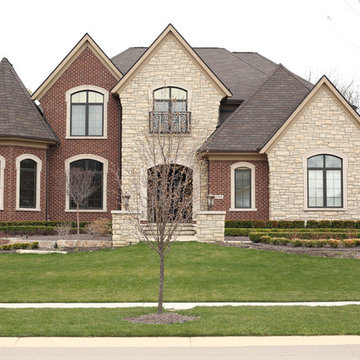
На фото: двухэтажный, кирпичный, красный частный загородный дом среднего размера в классическом стиле с вальмовой крышей и черепичной крышей с
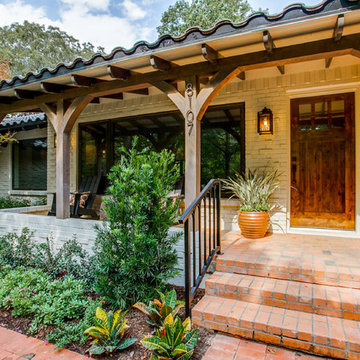
На фото: одноэтажный, кирпичный, белый частный загородный дом среднего размера в средиземноморском стиле с двускатной крышей и черепичной крышей с

Идея дизайна: одноэтажный, кирпичный дом среднего размера в современном стиле с вальмовой крышей, черепичной крышей и черной крышей

A Heritage Conservation listed property with limited space has been converted into an open plan spacious home with an indoor/outdoor rear extension.
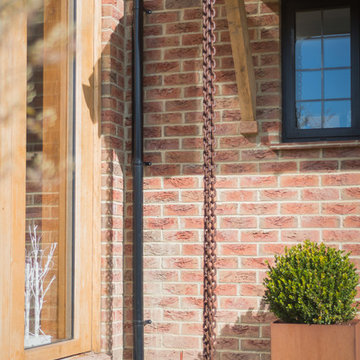
Exterior detail showing corner of Glulam timber frame and front porch with rusted chain downpipe.
Photo Credit: Debbie Jolliff www.debbiejolliff.co.uk
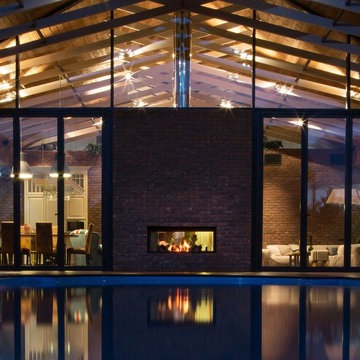
В архитектуре загородного дома обыграны контрасты: монументальность и легкость, традиции и современность. Стены облицованы кирпичом ручной формовки, который эффектно сочетается с огромными витражами. Балки оставлены обнаженными, крыша подшита тонированной доской.
Несмотря на визуальную «прозрачность» архитектуры, дом оснащен продуманной системой отопления и способен достойно выдерживать настоящие русские зимы: обогрев обеспечивают конвекторы под окнами, настенные радиаторы, теплые полы. Еще одно интересное решение, функциональное и декоративное одновременно, — интегрированный в стену двусторонний камин: он обогревает и гостиную, и террасу. Так подчеркивается идея взаимопроникновения внутреннего и внешнего. Эту концепцию поддерживают и полностью раздвижные витражи по бокам от камина, и отделка внутренних стен тем же фактурным кирпичом, что использован для фасада.
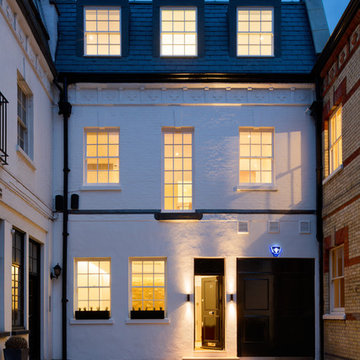
Photo Credit: Andrew Beasley
Идея дизайна: большой, трехэтажный, кирпичный, белый таунхаус в классическом стиле с черепичной крышей
Идея дизайна: большой, трехэтажный, кирпичный, белый таунхаус в классическом стиле с черепичной крышей
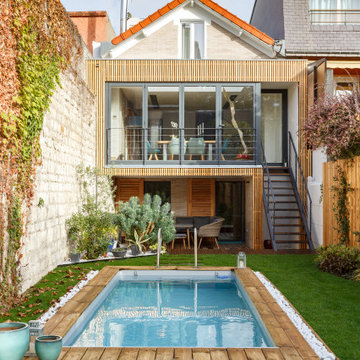
façade brique et bois, plaquette de parement
Стильный дизайн: двухэтажный, кирпичный, бежевый частный загородный дом среднего размера в современном стиле с двускатной крышей и черепичной крышей - последний тренд
Стильный дизайн: двухэтажный, кирпичный, бежевый частный загородный дом среднего размера в современном стиле с двускатной крышей и черепичной крышей - последний тренд
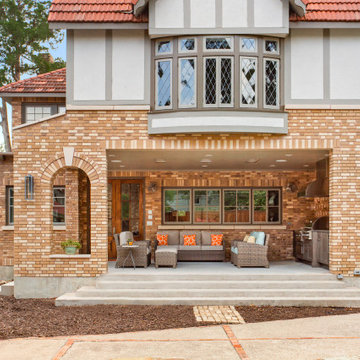
Part of an addition on the back of the home, this outdoor kitchen space is brand new to a pair of homeowners who love to entertain, cook, and most important to this space - grill. A new covered back porch makes space for an outdoor living area along with a highly functioning kitchen.
Cabinets are from NatureKast and are Weatherproof outdoor cabinets. The appliances are mostly from Blaze including a 34" Pro Grill, 30" Griddle, and 42" vent hood. The 30" Warming Drawer under the griddle is from Dacor. The sink is a Blanco Quatrus single-bowl undermount.
The other major focal point is the brick work in the outdoor kitchen and entire exterior addition. The original brick from ACME is still made today, but only in 4 of the 6 colors in that palette. We carefully demo'ed brick from the existing exterior wall to utilize on the side to blend into the existing brick, and then used new brick only on the columns and on the back face of the home. The brick screen wall behind the cooking surface was custom laid to create a special cross pattern. This allows for better air flow and lets the evening west sun come into the space.

Photo credit: Matthew Smith ( http://www.msap.co.uk)
На фото: трехэтажный, кирпичный, разноцветный дуплекс среднего размера в стиле фьюжн с двускатной крышей и черепичной крышей
На фото: трехэтажный, кирпичный, разноцветный дуплекс среднего размера в стиле фьюжн с двускатной крышей и черепичной крышей
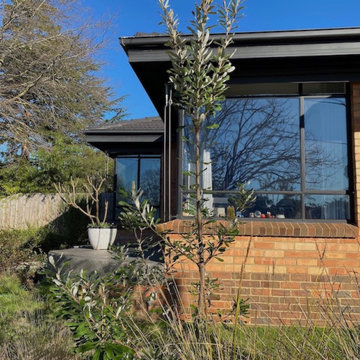
Inter-war brick home with steel-framed corner windows
Свежая идея для дизайна: одноэтажный, кирпичный частный загородный дом среднего размера в стиле ретро с вальмовой крышей, черепичной крышей и черной крышей - отличное фото интерьера
Свежая идея для дизайна: одноэтажный, кирпичный частный загородный дом среднего размера в стиле ретро с вальмовой крышей, черепичной крышей и черной крышей - отличное фото интерьера

A tasteful side extension to a 1930s period property. The extension was designed to add symmetry to the massing of the existing house.
Свежая идея для дизайна: двухэтажный, кирпичный, красный частный загородный дом среднего размера в стиле кантри с вальмовой крышей, черепичной крышей и красной крышей - отличное фото интерьера
Свежая идея для дизайна: двухэтажный, кирпичный, красный частный загородный дом среднего размера в стиле кантри с вальмовой крышей, черепичной крышей и красной крышей - отличное фото интерьера
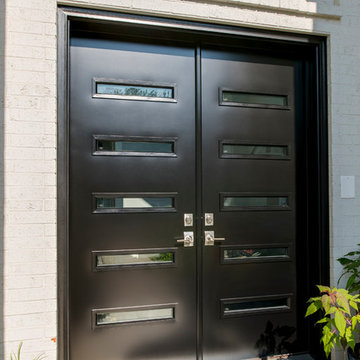
Entry door replacement project featuring ProVia products.
На фото: двухэтажный, кирпичный, белый частный загородный дом среднего размера в стиле модернизм с черепичной крышей с
На фото: двухэтажный, кирпичный, белый частный загородный дом среднего размера в стиле модернизм с черепичной крышей с
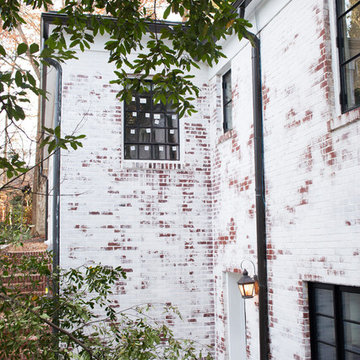
Свежая идея для дизайна: большой, одноэтажный, кирпичный, белый частный загородный дом в стиле неоклассика (современная классика) с вальмовой крышей и черепичной крышей - отличное фото интерьера
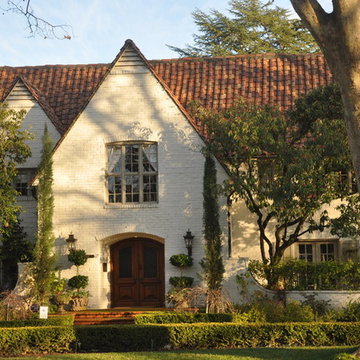
Стильный дизайн: двухэтажный, кирпичный дом в классическом стиле с двускатной крышей и черепичной крышей - последний тренд
Красивые кирпичные дома с черепичной крышей – 3 507 фото фасадов
1