Красивые частные загородные дома – 931 фиолетовые фото фасадов
Сортировать:
Бюджет
Сортировать:Популярное за сегодня
1 - 20 из 931 фото
1 из 3

Идея дизайна: большой, трехэтажный, деревянный, коричневый частный загородный дом в стиле модернизм с двускатной крышей, металлической крышей, серой крышей и отделкой доской с нащельником

Пример оригинального дизайна: одноэтажный, деревянный, коричневый, большой частный загородный дом в современном стиле с вальмовой крышей, металлической крышей, серой крышей и отделкой планкеном

Идея дизайна: огромный, трехэтажный, серый частный загородный дом в стиле неоклассика (современная классика) с облицовкой из бетона, двускатной крышей и крышей из гибкой черепицы
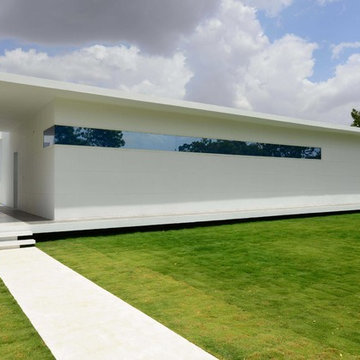
Идея дизайна: большой, одноэтажный, белый частный загородный дом в современном стиле с плоской крышей

Modern Aluminum 511 series Overhead Door for this modern style home to perfection.
Свежая идея для дизайна: двухэтажный, большой, серый частный загородный дом в современном стиле с комбинированной облицовкой и плоской крышей - отличное фото интерьера
Свежая идея для дизайна: двухэтажный, большой, серый частный загородный дом в современном стиле с комбинированной облицовкой и плоской крышей - отличное фото интерьера

Glenn Layton Homes, LLC, "Building Your Coastal Lifestyle"
Jeff Westcott Photography
Идея дизайна: большой, двухэтажный, разноцветный частный загородный дом в морском стиле с комбинированной облицовкой
Идея дизайна: большой, двухэтажный, разноцветный частный загородный дом в морском стиле с комбинированной облицовкой

The brief for this project was for the house to be at one with its surroundings.
Integrating harmoniously into its coastal setting a focus for the house was to open it up to allow the light and sea breeze to breathe through the building. The first floor seems almost to levitate above the landscape by minimising the visual bulk of the ground floor through the use of cantilevers and extensive glazing. The contemporary lines and low lying form echo the rolling country in which it resides.

Источник вдохновения для домашнего уюта: деревянный частный загородный дом в стиле ретро с разными уровнями, двускатной крышей и металлической крышей

Modern extension on a heritage home in Deepdene featuring balcony overlooking pool area
На фото: большой, двухэтажный, деревянный, черный частный загородный дом в классическом стиле с плоской крышей, металлической крышей и черной крышей
На фото: большой, двухэтажный, деревянный, черный частный загородный дом в классическом стиле с плоской крышей, металлической крышей и черной крышей
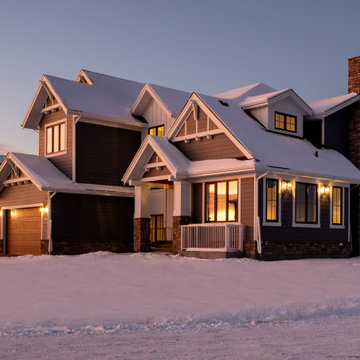
Craftsman Custom Home
Calgary, Alberta
Front/Side Perspective
Пример оригинального дизайна: двухэтажный, синий, деревянный частный загородный дом среднего размера в стиле кантри с двускатной крышей и крышей из гибкой черепицы
Пример оригинального дизайна: двухэтажный, синий, деревянный частный загородный дом среднего размера в стиле кантри с двускатной крышей и крышей из гибкой черепицы

На фото: огромный, трехэтажный, красный частный загородный дом в современном стиле с облицовкой из бетона и плоской крышей

Modern Brick House, Indianapolis, Windcombe Neighborhood - Christopher Short, Derek Mills, Paul Reynolds, Architects, HAUS Architecture + WERK | Building Modern - Construction Managers - Architect Custom Builders

Modern Farmhouse colored with metal roof and gray clapboard siding.
Стильный дизайн: большой, трехэтажный, серый частный загородный дом в стиле кантри с облицовкой из ЦСП, двускатной крышей, металлической крышей, серой крышей и отделкой планкеном - последний тренд
Стильный дизайн: большой, трехэтажный, серый частный загородный дом в стиле кантри с облицовкой из ЦСП, двускатной крышей, металлической крышей, серой крышей и отделкой планкеном - последний тренд

御影用水の家|菊池ひろ建築設計室 撮影 archipicture 遠山功太
Идея дизайна: двухэтажный, деревянный, черный частный загородный дом в стиле модернизм с односкатной крышей и металлической крышей
Идея дизайна: двухэтажный, деревянный, черный частный загородный дом в стиле модернизм с односкатной крышей и металлической крышей
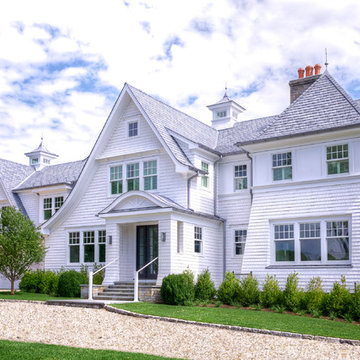
Пример оригинального дизайна: двухэтажный, деревянный, белый, большой частный загородный дом в морском стиле с крышей из гибкой черепицы и вальмовой крышей

Стильный дизайн: двухэтажный, деревянный, бежевый барнхаус (амбары) частный загородный дом в стиле кантри с двускатной крышей, крышей из гибкой черепицы и серой крышей - последний тренд
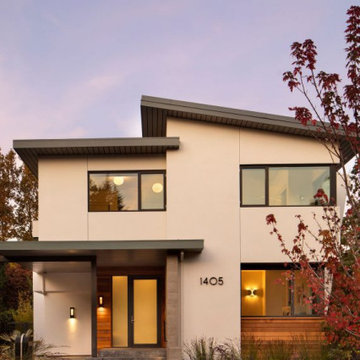
Идея дизайна: двухэтажный, разноцветный частный загородный дом среднего размера в современном стиле с серой крышей
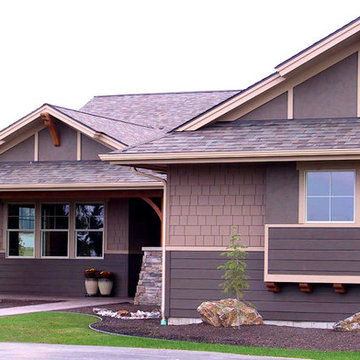
На фото: большой, двухэтажный, коричневый частный загородный дом в стиле кантри с комбинированной облицовкой, вальмовой крышей и крышей из гибкой черепицы с

Louisa, San Clemente Coastal Modern Architecture
The brief for this modern coastal home was to create a place where the clients and their children and their families could gather to enjoy all the beauty of living in Southern California. Maximizing the lot was key to unlocking the potential of this property so the decision was made to excavate the entire property to allow natural light and ventilation to circulate through the lower level of the home.
A courtyard with a green wall and olive tree act as the lung for the building as the coastal breeze brings fresh air in and circulates out the old through the courtyard.
The concept for the home was to be living on a deck, so the large expanse of glass doors fold away to allow a seamless connection between the indoor and outdoors and feeling of being out on the deck is felt on the interior. A huge cantilevered beam in the roof allows for corner to completely disappear as the home looks to a beautiful ocean view and Dana Point harbor in the distance. All of the spaces throughout the home have a connection to the outdoors and this creates a light, bright and healthy environment.
Passive design principles were employed to ensure the building is as energy efficient as possible. Solar panels keep the building off the grid and and deep overhangs help in reducing the solar heat gains of the building. Ultimately this home has become a place that the families can all enjoy together as the grand kids create those memories of spending time at the beach.
Images and Video by Aandid Media.
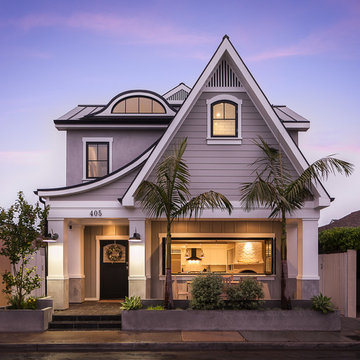
Идея дизайна: двухэтажный, деревянный, серый частный загородный дом в морском стиле с металлической крышей
Красивые частные загородные дома – 931 фиолетовые фото фасадов
1