Красивые частные загородные дома – 932 фиолетовые фото фасадов
Сортировать:
Бюджет
Сортировать:Популярное за сегодня
21 - 40 из 932 фото
1 из 3

Three story home in Austin with white stucco and limestone exterior and black metal roof.
На фото: большой, трехэтажный, белый частный загородный дом в стиле модернизм с облицовкой из цементной штукатурки, двускатной крышей, металлической крышей и черной крышей с
На фото: большой, трехэтажный, белый частный загородный дом в стиле модернизм с облицовкой из цементной штукатурки, двускатной крышей, металлической крышей и черной крышей с

На фото: большой, двухэтажный, коричневый частный загородный дом в стиле кантри с комбинированной облицовкой, крышей из гибкой черепицы и двускатной крышей с
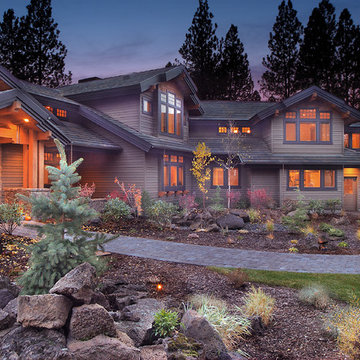
A look at the home's exterior with its gable roof elements. You can see that all the soffits are covered in tongue and groove cedar to provide a finished look to the exterior.
The home's garages are 'bent' to make the focus the home rather than the 4 car garage.
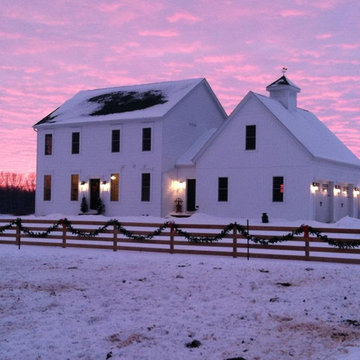
На фото: большой, двухэтажный, деревянный, белый частный загородный дом в стиле кантри с двускатной крышей и крышей из гибкой черепицы
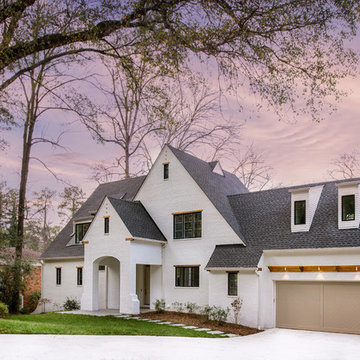
Идея дизайна: двухэтажный, кирпичный, белый, большой частный загородный дом в стиле неоклассика (современная классика) с двускатной крышей и крышей из гибкой черепицы

Идея дизайна: большой, трехэтажный, белый частный загородный дом в стиле кантри с комбинированной облицовкой, двускатной крышей, металлической крышей, черной крышей и отделкой доской с нащельником
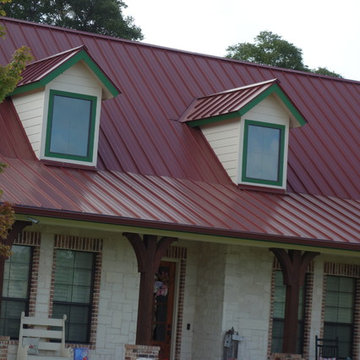
На фото: большой, двухэтажный, красный частный загородный дом в стиле кантри с комбинированной облицовкой, двускатной крышей и металлической крышей с
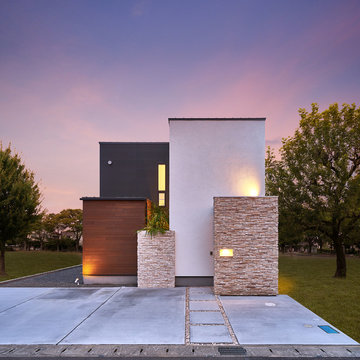
На фото: разноцветный, деревянный частный загородный дом в современном стиле с плоской крышей

Our latest project completed 2019.
8,600 Sqft work of art! 3 floors including 2,200 sqft of basement, temperature controlled wine cellar, full basketball court, outdoor barbecue, herb garden and more. Fine craftsmanship and attention to details.
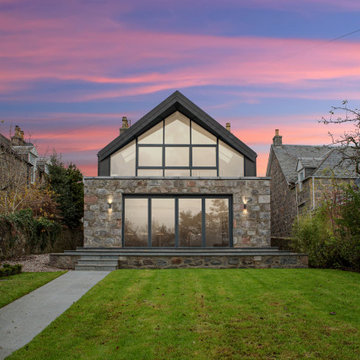
На фото: черный, двухэтажный частный загородный дом среднего размера в современном стиле с комбинированной облицовкой, двускатной крышей и металлической крышей с
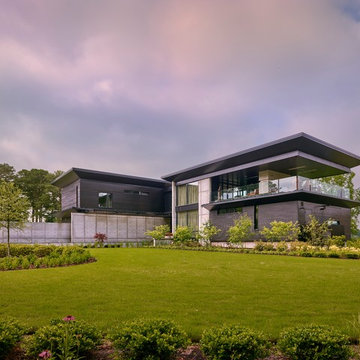
Свежая идея для дизайна: большой, двухэтажный, черный частный загородный дом в стиле модернизм с комбинированной облицовкой и плоской крышей - отличное фото интерьера
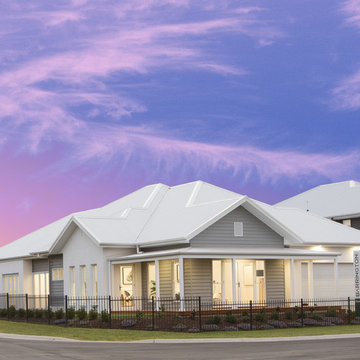
На фото: одноэтажный, серый частный загородный дом среднего размера в морском стиле с комбинированной облицовкой, вальмовой крышей и металлической крышей с
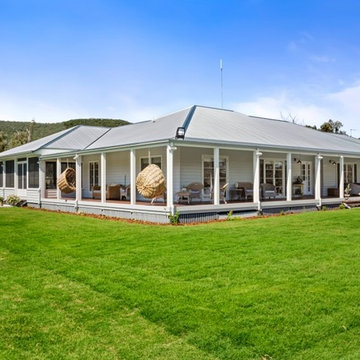
Curly's Shot Photography
Идея дизайна: большой, одноэтажный, деревянный, серый частный загородный дом в классическом стиле с металлической крышей
Идея дизайна: большой, одноэтажный, деревянный, серый частный загородный дом в классическом стиле с металлической крышей
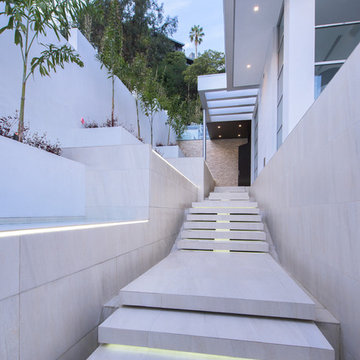
Стильный дизайн: трехэтажный, белый частный загородный дом в современном стиле с облицовкой из цементной штукатурки и плоской крышей - последний тренд
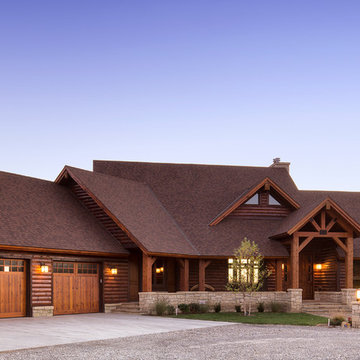
© Randy Tobias Photography. All rights reserved.
На фото: двухэтажный, бежевый частный загородный дом среднего размера в стиле рустика с комбинированной облицовкой, двускатной крышей и крышей из гибкой черепицы с
На фото: двухэтажный, бежевый частный загородный дом среднего размера в стиле рустика с комбинированной облицовкой, двускатной крышей и крышей из гибкой черепицы с
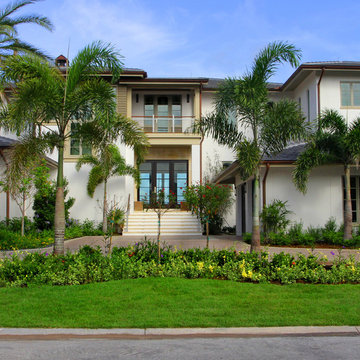
На фото: двухэтажный, белый, большой частный загородный дом в морском стиле с вальмовой крышей, облицовкой из цементной штукатурки и крышей из гибкой черепицы с
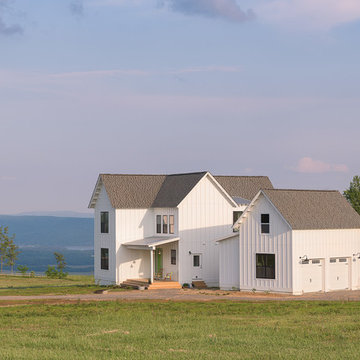
What an honor and a privilege to have been the project manager and interior & exterior Designer of The Farmhouse atop of Jasper Highlands in Jasper, TN The entire home was built in record time at 4.5 months!! The section above the two garage doors will soon have a metal overhang to compliment the front porch. The siding is board and batton in hardy board.
Interior & Exterior Designer & Project Manager - Dawn D Totty DESIGNS Architect- Michael Bridges
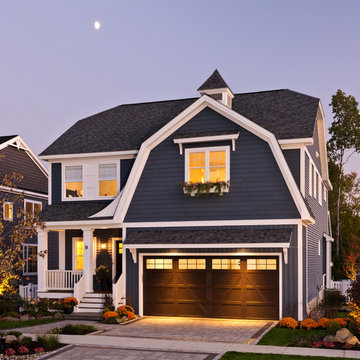
Randall Perry Photography
Источник вдохновения для домашнего уюта: синий частный загородный дом в стиле кантри с облицовкой из винила, мансардной крышей и крышей из гибкой черепицы
Источник вдохновения для домашнего уюта: синий частный загородный дом в стиле кантри с облицовкой из винила, мансардной крышей и крышей из гибкой черепицы
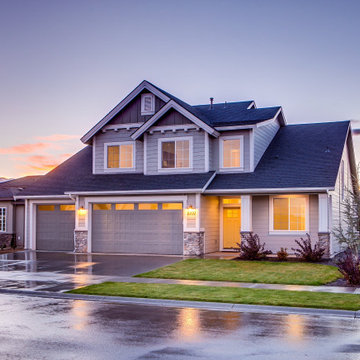
Стильный дизайн: двухэтажный, серый частный загородный дом среднего размера в стиле неоклассика (современная классика) с комбинированной облицовкой, двускатной крышей и крышей из гибкой черепицы - последний тренд
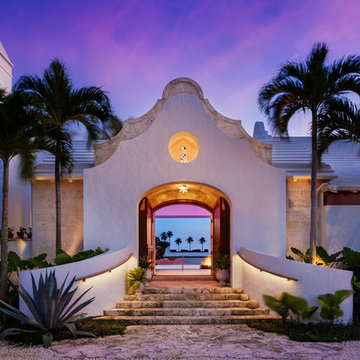
Bringing to the table a sense of scale and proportion, the architect delivered the clarity and organization required to translate a sketch into working plans. The result is a custom blend of authentic Bermudian architecture, modernism, and old Palm Beach elements.
The stepped, white roof of Tarpon Cove is instantly recognizable as authentic Bermudian. Hand-built by craftsmen using traditional techniques, the roof includes all of the water channeling and capturing technology utilized in the most sustainable of Bermudian homes. Leading from its grand entry, a negative edge pool continues to a coquina limestone seawall, cut away like the gondola docks an ode to the history of Palm Beach. Attached is a unique slat house, a light-roofed structure with a modern twist on a classic space.
Fulfilling the client's vision, this home not only allows for grand scale philanthropical entertaining, but also enables the owners to relax and enjoy a retreat with family, friends, and their dogs. Entertaining spaces are uniquely organized so that they are isolated from those utilized for intimate living, while still maintaining an open plan that allows for comfortable everyday enjoyment. The flexible layout, with exterior glass walls that virtually disappear, unites the interior and outdoor spaces. Seamless transitions from sumptuous interiors to lush gardens reflect an outstanding collaboration between the architect and the landscape designer.
Photos by Sargent Architectual Photography
Красивые частные загородные дома – 932 фиолетовые фото фасадов
2