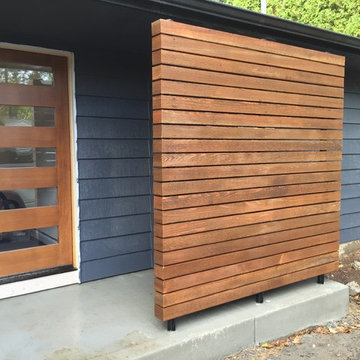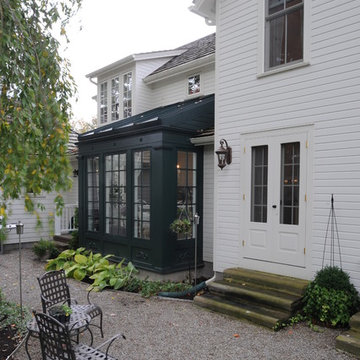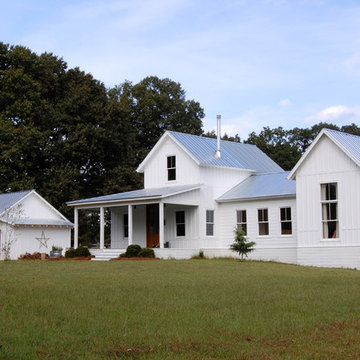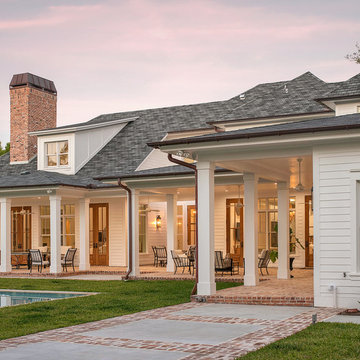Красивые дома – 1 479 256 фото фасадов
Сортировать:
Бюджет
Сортировать:Популярное за сегодня
81 - 100 из 1 479 256 фото

Willet Photography
Источник вдохновения для домашнего уюта: трехэтажный, кирпичный, белый частный загородный дом среднего размера в стиле неоклассика (современная классика) с двускатной крышей и крышей из смешанных материалов
Источник вдохновения для домашнего уюта: трехэтажный, кирпичный, белый частный загородный дом среднего размера в стиле неоклассика (современная классика) с двускатной крышей и крышей из смешанных материалов

На фото: большой, трехэтажный, белый частный загородный дом в стиле модернизм с комбинированной облицовкой, плоской крышей и металлической крышей

Karen Jackson Photography
Стильный дизайн: большой, двухэтажный, белый частный загородный дом в современном стиле с облицовкой из цементной штукатурки, вальмовой крышей и крышей из гибкой черепицы - последний тренд
Стильный дизайн: большой, двухэтажный, белый частный загородный дом в современном стиле с облицовкой из цементной штукатурки, вальмовой крышей и крышей из гибкой черепицы - последний тренд
Find the right local pro for your project

Mariko Reed
Источник вдохновения для домашнего уюта: одноэтажный, деревянный, коричневый частный загородный дом среднего размера в стиле ретро с плоской крышей
Источник вдохновения для домашнего уюта: одноэтажный, деревянный, коричневый частный загородный дом среднего размера в стиле ретро с плоской крышей

This beautiful modern farmhouse exterior blends board & batten siding with horizontal siding for added texture. The black and white color scheme is incredibly bold; but given an earth tone texture provided by the natural stone wainscoting and front porch piers.
Meyer Design

The renovation of the Woodland Residence centered around two basic ideas. The first was to open the house to light and views of the surrounding woods. The second, due to a limited budget, was to minimize the amount of new footprint while retaining as much of the existing structure as possible.
The existing house was in dire need of updating. It was a warren of small rooms with long hallways connecting them. This resulted in dark spaces that had little relationship to the exterior. Most of the non bearing walls were demolished in order to allow for a more open concept while dividing the house into clearly defined private and public areas. The new plan is organized around a soaring new cathedral space that cuts through the center of the house, containing the living and family room spaces. A new screened porch extends the family room through a large folding door - completely blurring the line between inside and outside. The other public functions (dining and kitchen) are located adjacently. A massive, off center pivoting door opens to a dramatic entry with views through a new open staircase to the trees beyond. The new floor plan allows for views to the exterior from virtually any position in the house, which reinforces the connection to the outside.
The open concept was continued into the kitchen where the decision was made to eliminate all wall cabinets. This allows for oversized windows, unusual in most kitchens, to wrap the corner dissolving the sense of containment. A large, double-loaded island, capped with a single slab of stone, provides the required storage. A bar and beverage center back up to the family room, allowing for graceful gathering around the kitchen. Windows fill as much wall space as possible; the effect is a comfortable, completely light-filled room that feels like it is nestled among the trees. It has proven to be the center of family activity and the heart of the residence.
Hoachlander Davis Photography

Идея дизайна: большой, двухэтажный, кирпичный, белый частный загородный дом в стиле неоклассика (современная классика) с двускатной крышей и крышей из гибкой черепицы

A privacy screen allows for transparency in the front door, allowing more light into the living area.
Photo taken during final touch up and landscaping.

This rear-facing conservatory lights the dining area and kitchen within.
Стильный дизайн: деревянный дом в стиле кантри - последний тренд
Стильный дизайн: деревянный дом в стиле кантри - последний тренд

© 2015 Jonathan Dean. All Rights Reserved. www.jwdean.com.
Источник вдохновения для домашнего уюта: большой, трехэтажный, белый дом с облицовкой из цементной штукатурки и вальмовой крышей
Источник вдохновения для домашнего уюта: большой, трехэтажный, белый дом с облицовкой из цементной штукатурки и вальмовой крышей

Стильный дизайн: двухэтажный, деревянный, белый дом в стиле кантри с двускатной крышей - последний тренд

New custom beach home in the Golden Hills of Hermosa Beach, California, melding a modern sensibility in concept, plan and flow w/ traditional design aesthetic elements and detailing.

This home exterior has Cedar Shake siding in Sherwin Williams 2851 Sage Green Light stain color with cedar trim and natural stone accents. The windows are Coconut Cream colored Marvin Windows, accented by simulated divided light grills. The door is Benjamin Moore Country Redwood. The shingles are CertainTeed Landmark Weatherwood .

This little white cottage has been a hit! See our project " Little White Cottage for more photos. We have plans from 1379SF to 2745SF.
Свежая идея для дизайна: маленький, двухэтажный, белый частный загородный дом в классическом стиле с облицовкой из ЦСП, двускатной крышей и металлической крышей для на участке и в саду - отличное фото интерьера
Свежая идея для дизайна: маленький, двухэтажный, белый частный загородный дом в классическом стиле с облицовкой из ЦСП, двускатной крышей и металлической крышей для на участке и в саду - отличное фото интерьера

Ashley Avila Photography
Свежая идея для дизайна: деревянный дом в стиле ретро с двускатной крышей - отличное фото интерьера
Свежая идея для дизайна: деревянный дом в стиле ретро с двускатной крышей - отличное фото интерьера

Ryann Ford
Свежая идея для дизайна: двухэтажный дом в стиле кантри с комбинированной облицовкой и металлической крышей - отличное фото интерьера
Свежая идея для дизайна: двухэтажный дом в стиле кантри с комбинированной облицовкой и металлической крышей - отличное фото интерьера

Пример оригинального дизайна: большой, трехэтажный, черный дом в классическом стиле с двускатной крышей
Красивые дома – 1 479 256 фото фасадов

Photo: Corynne Pless © 2013 Houzz
Стильный дизайн: двухэтажный, деревянный, белый дом в стиле кантри - последний тренд
Стильный дизайн: двухэтажный, деревянный, белый дом в стиле кантри - последний тренд
5

