Красивые бежевые дома – 84 759 фото фасадов
Сортировать:
Бюджет
Сортировать:Популярное за сегодня
1 - 20 из 84 759 фото
1 из 2

Пример оригинального дизайна: двухэтажный, деревянный, бежевый частный загородный дом в скандинавском стиле с двускатной крышей и коричневой крышей

The best of past and present architectural styles combine in this welcoming, farmhouse-inspired design. Clad in low-maintenance siding, the distinctive exterior has plenty of street appeal, with its columned porch, multiple gables, shutters and interesting roof lines. Other exterior highlights included trusses over the garage doors, horizontal lap siding and brick and stone accents. The interior is equally impressive, with an open floor plan that accommodates today’s family and modern lifestyles. An eight-foot covered porch leads into a large foyer and a powder room. Beyond, the spacious first floor includes more than 2,000 square feet, with one side dominated by public spaces that include a large open living room, centrally located kitchen with a large island that seats six and a u-shaped counter plan, formal dining area that seats eight for holidays and special occasions and a convenient laundry and mud room. The left side of the floor plan contains the serene master suite, with an oversized master bath, large walk-in closet and 16 by 18-foot master bedroom that includes a large picture window that lets in maximum light and is perfect for capturing nearby views. Relax with a cup of morning coffee or an evening cocktail on the nearby covered patio, which can be accessed from both the living room and the master bedroom. Upstairs, an additional 900 square feet includes two 11 by 14-foot upper bedrooms with bath and closet and a an approximately 700 square foot guest suite over the garage that includes a relaxing sitting area, galley kitchen and bath, perfect for guests or in-laws.

Conceptually the Clark Street remodel began with an idea of creating a new entry. The existing home foyer was non-existent and cramped with the back of the stair abutting the front door. By defining an exterior point of entry and creating a radius interior stair, the home instantly opens up and becomes more inviting. From there, further connections to the exterior were made through large sliding doors and a redesigned exterior deck. Taking advantage of the cool coastal climate, this connection to the exterior is natural and seamless
Photos by Zack Benson
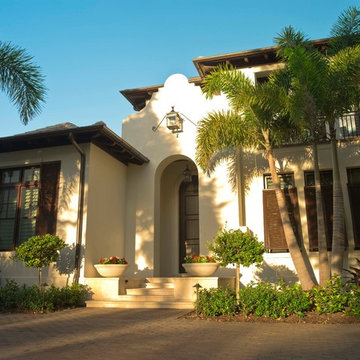
Sarasota Custom Home Builder
Свежая идея для дизайна: огромный, двухэтажный, бежевый дом с облицовкой из цементной штукатурки - отличное фото интерьера
Свежая идея для дизайна: огромный, двухэтажный, бежевый дом с облицовкой из цементной штукатурки - отличное фото интерьера

Charles Hilton Architects & Renee Byers LAPC
From grand estates, to exquisite country homes, to whole house renovations, the quality and attention to detail of a "Significant Homes" custom home is immediately apparent. Full time on-site supervision, a dedicated office staff and hand picked professional craftsmen are the team that take you from groundbreaking to occupancy. Every "Significant Homes" project represents 45 years of luxury homebuilding experience, and a commitment to quality widely recognized by architects, the press and, most of all....thoroughly satisfied homeowners. Our projects have been published in Architectural Digest 6 times along with many other publications and books. Though the lion share of our work has been in Fairfield and Westchester counties, we have built homes in Palm Beach, Aspen, Maine, Nantucket and Long Island.

white house, two story house,
Источник вдохновения для домашнего уюта: двухэтажный, бежевый, огромный частный загородный дом в стиле неоклассика (современная классика) с вальмовой крышей, облицовкой из цементной штукатурки и крышей из гибкой черепицы
Источник вдохновения для домашнего уюта: двухэтажный, бежевый, огромный частный загородный дом в стиле неоклассика (современная классика) с вальмовой крышей, облицовкой из цементной штукатурки и крышей из гибкой черепицы
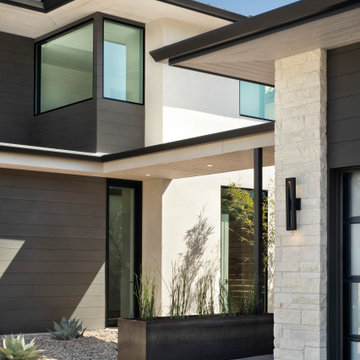
Источник вдохновения для домашнего уюта: большой, двухэтажный, бежевый частный загородный дом в стиле модернизм с комбинированной облицовкой, вальмовой крышей и металлической крышей

A Southern California contemporary residence designed by Atelier R Design with the Glo European Windows D1 Modern Entry door accenting the modern aesthetic.
Sterling Reed Photography
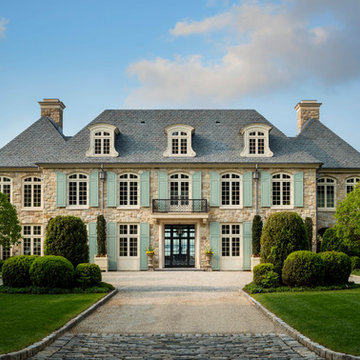
Mark P. Finlay Architects, AIA
Warren Jagger Photography
Пример оригинального дизайна: двухэтажный, бежевый частный загородный дом с облицовкой из камня, вальмовой крышей и черепичной крышей
Пример оригинального дизайна: двухэтажный, бежевый частный загородный дом с облицовкой из камня, вальмовой крышей и черепичной крышей

Twilight exterior of Modern Home by Alexander Modern Homes in Muscle Shoals Alabama, and Phil Kean Design by Birmingham Alabama based architectural and interiors photographer Tommy Daspit. See more of his work at http://tommydaspit.com

Идея дизайна: большой, двухэтажный, бежевый дом в стиле кантри с комбинированной облицовкой и двускатной крышей

На фото: большой, одноэтажный, бежевый дом в стиле модернизм с облицовкой из самана и плоской крышей с
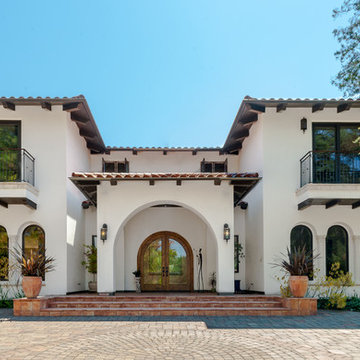
Front entry of the new mediterranean style home in Saratoga, CA.
На фото: огромный, двухэтажный, бежевый дом в средиземноморском стиле с облицовкой из цементной штукатурки и вальмовой крышей
На фото: огромный, двухэтажный, бежевый дом в средиземноморском стиле с облицовкой из цементной штукатурки и вальмовой крышей
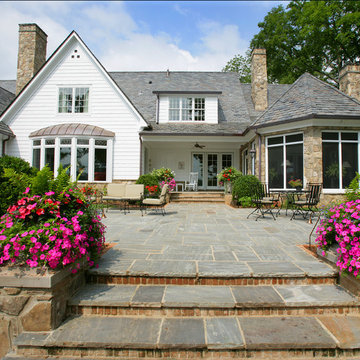
Пример оригинального дизайна: большой, двухэтажный, бежевый частный загородный дом в классическом стиле с комбинированной облицовкой, вальмовой крышей и крышей из гибкой черепицы

2016 MBIA Gold Award Winner: From whence an old one-story house once stood now stands this 5,000+ SF marvel that Finecraft built in the heart of Bethesda, MD.
Thomson & Cooke Architects
Susie Soleimani Photography
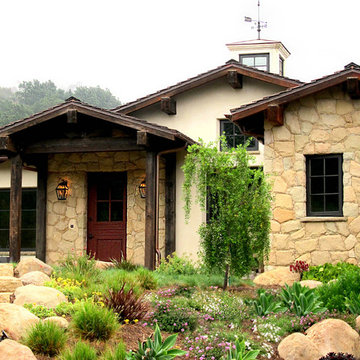
Design Consultant Jeff Doubét is the author of Creating Spanish Style Homes: Before & After – Techniques – Designs – Insights. The 240 page “Design Consultation in a Book” is now available. Please visit SantaBarbaraHomeDesigner.com for more info.
Jeff Doubét specializes in Santa Barbara style home and landscape designs. To learn more info about the variety of custom design services I offer, please visit SantaBarbaraHomeDesigner.com
Jeff Doubét is the Founder of Santa Barbara Home Design - a design studio based in Santa Barbara, California USA.
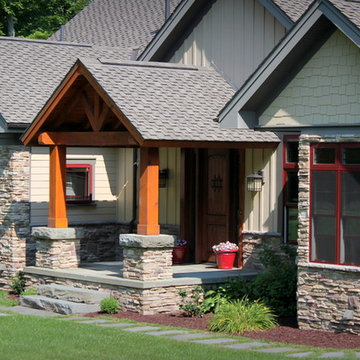
На фото: бежевый, одноэтажный дом среднего размера в стиле кантри с комбинированной облицовкой и двускатной крышей
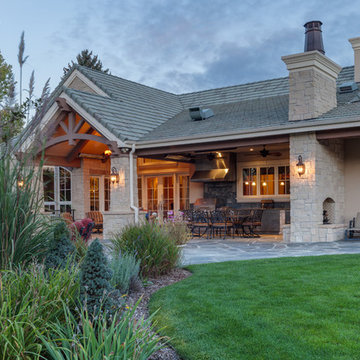
Michael deLeon Photography
На фото: одноэтажный, бежевый дом в классическом стиле с облицовкой из камня и двускатной крышей с
На фото: одноэтажный, бежевый дом в классическом стиле с облицовкой из камня и двускатной крышей с
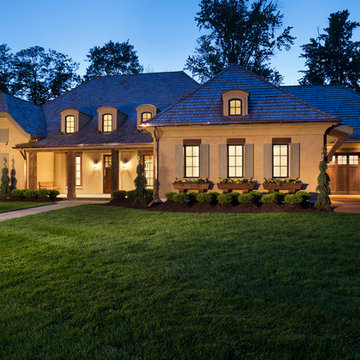
James Kruger, LandMark Photography
Interior Design: Martha O'Hara Interiors
Architect: Sharratt Design & Company
Стильный дизайн: одноэтажный, бежевый, большой частный загородный дом в стиле неоклассика (современная классика) с облицовкой из цементной штукатурки и крышей из гибкой черепицы - последний тренд
Стильный дизайн: одноэтажный, бежевый, большой частный загородный дом в стиле неоклассика (современная классика) с облицовкой из цементной штукатурки и крышей из гибкой черепицы - последний тренд
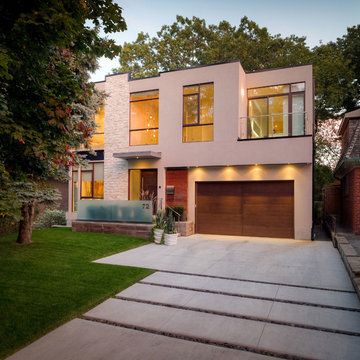
Modern, straight, clean lines....all were used in the architecture of this new home. We wanted the landscape design to compliment, but not overshadow the house. We kept the design modern and simple. The use of natural stone, concrete driveway and glass railing was a natural extension of the home.
Красивые бежевые дома – 84 759 фото фасадов
1