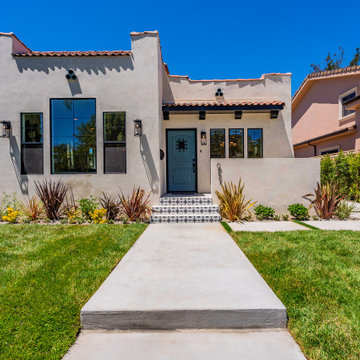Красивые бежевые дома с черепичной крышей – 6 320 фото фасадов
Сортировать:
Бюджет
Сортировать:Популярное за сегодня
1 - 20 из 6 320 фото

Brief: Extend what was originally a small bungalow into a large family home, with feature glazing at the front.
Challenge: Overcoming the Town Planning constraints for the ambitious proposal.
Goal: Create a far larger house than the original bungalow. The house is three times larger.
Unique Solution: There is a small side lane, which effectively makes it a corner plot. The L-shape plan ‘turns the corner’.
Sustainability: Keeping the original bungalow retained the embodied energy and saved on new materials, as in a complete new rebuild.

Expansive home with a porch and court yard.
Пример оригинального дизайна: огромный, двухэтажный, бежевый частный загородный дом в средиземноморском стиле с облицовкой из цементной штукатурки, двускатной крышей, черепичной крышей и красной крышей
Пример оригинального дизайна: огромный, двухэтажный, бежевый частный загородный дом в средиземноморском стиле с облицовкой из цементной штукатурки, двускатной крышей, черепичной крышей и красной крышей
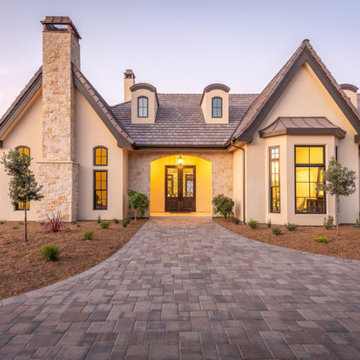
Our French Normandy-style estate nestled in the hills high above Monterey is complete. Featuring a separate one bedroom one bath carriage house and two garages for 5 cars. Multiple French doors connect to the outdoor spaces which feature a covered patio with a wood-burning fireplace and a generous tile deck!

Mediterranean retreat perched above a golf course overlooking the ocean.
Пример оригинального дизайна: большой, трехэтажный, бежевый частный загородный дом в средиземноморском стиле с облицовкой из камня, двускатной крышей и черепичной крышей
Пример оригинального дизайна: большой, трехэтажный, бежевый частный загородный дом в средиземноморском стиле с облицовкой из камня, двускатной крышей и черепичной крышей
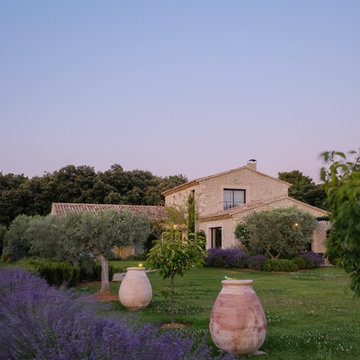
Pascal Otlinghaus
Стильный дизайн: двухэтажный, бежевый частный загородный дом в средиземноморском стиле с облицовкой из камня, двускатной крышей и черепичной крышей - последний тренд
Стильный дизайн: двухэтажный, бежевый частный загородный дом в средиземноморском стиле с облицовкой из камня, двускатной крышей и черепичной крышей - последний тренд
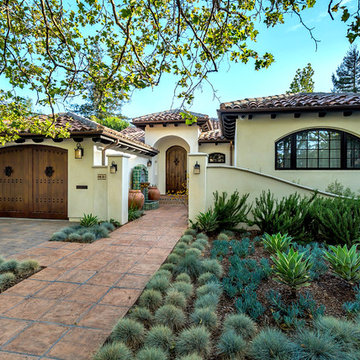
Свежая идея для дизайна: одноэтажный, бежевый частный загородный дом в средиземноморском стиле с вальмовой крышей и черепичной крышей - отличное фото интерьера

True Spanish style courtyard with an iron gate. Copper Downspouts, Vigas, and Wooden Lintels add the Southwest flair to this home built by Keystone Custom Builders, Inc. Photo by Alyssa Falk
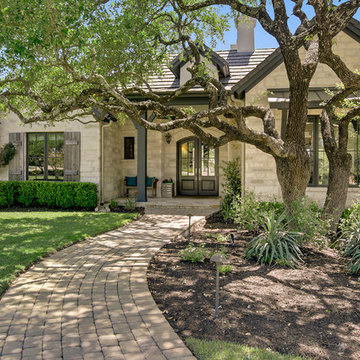
John Siemering Homes. Luxury Custom Home Builder in Austin, TX
Источник вдохновения для домашнего уюта: огромный, бежевый, двухэтажный частный загородный дом в стиле неоклассика (современная классика) с облицовкой из камня, двускатной крышей и черепичной крышей
Источник вдохновения для домашнего уюта: огромный, бежевый, двухэтажный частный загородный дом в стиле неоклассика (современная классика) с облицовкой из камня, двускатной крышей и черепичной крышей
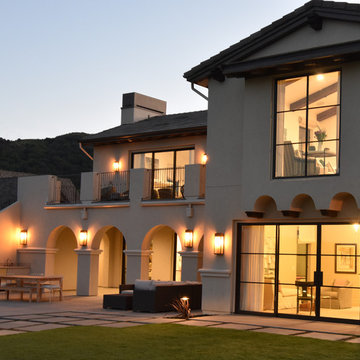
Photo by Maria Zichil
На фото: двухэтажный, бежевый частный загородный дом среднего размера в средиземноморском стиле с облицовкой из цементной штукатурки, плоской крышей и черепичной крышей с
На фото: двухэтажный, бежевый частный загородный дом среднего размера в средиземноморском стиле с облицовкой из цементной штукатурки, плоской крышей и черепичной крышей с

Twilight exterior of Modern Home by Alexander Modern Homes in Muscle Shoals Alabama, and Phil Kean Design by Birmingham Alabama based architectural and interiors photographer Tommy Daspit. See more of his work at http://tommydaspit.com
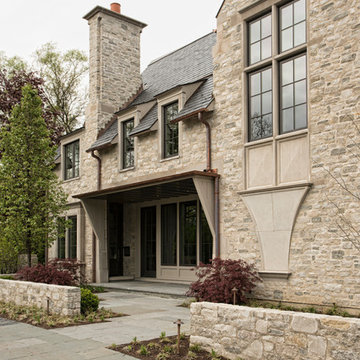
Свежая идея для дизайна: большой, трехэтажный, бежевый частный загородный дом в стиле неоклассика (современная классика) с облицовкой из камня и черепичной крышей - отличное фото интерьера
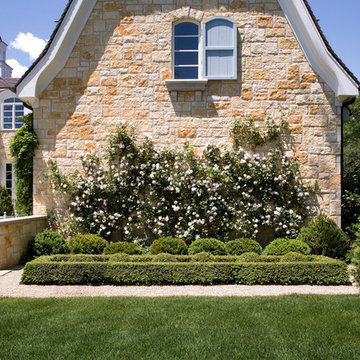
Linda Oyama Bryan
Источник вдохновения для домашнего уюта: огромный, трехэтажный, кирпичный, бежевый частный загородный дом в классическом стиле с черепичной крышей
Источник вдохновения для домашнего уюта: огромный, трехэтажный, кирпичный, бежевый частный загородный дом в классическом стиле с черепичной крышей
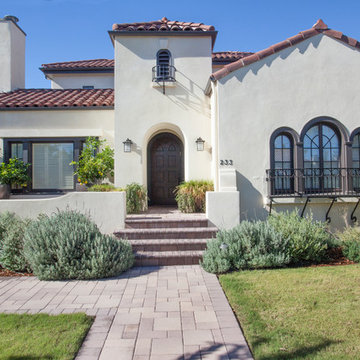
We were excited when the homeowners of this project approached us to help them with their whole house remodel as this is a historic preservation project. The historical society has approved this remodel. As part of that distinction we had to honor the original look of the home; keeping the façade updated but intact. For example the doors and windows are new but they were made as replicas to the originals. The homeowners were relocating from the Inland Empire to be closer to their daughter and grandchildren. One of their requests was additional living space. In order to achieve this we added a second story to the home while ensuring that it was in character with the original structure. The interior of the home is all new. It features all new plumbing, electrical and HVAC. Although the home is a Spanish Revival the homeowners style on the interior of the home is very traditional. The project features a home gym as it is important to the homeowners to stay healthy and fit. The kitchen / great room was designed so that the homewoners could spend time with their daughter and her children. The home features two master bedroom suites. One is upstairs and the other one is down stairs. The homeowners prefer to use the downstairs version as they are not forced to use the stairs. They have left the upstairs master suite as a guest suite.
Enjoy some of the before and after images of this project:
http://www.houzz.com/discussions/3549200/old-garage-office-turned-gym-in-los-angeles
http://www.houzz.com/discussions/3558821/la-face-lift-for-the-patio
http://www.houzz.com/discussions/3569717/la-kitchen-remodel
http://www.houzz.com/discussions/3579013/los-angeles-entry-hall
http://www.houzz.com/discussions/3592549/exterior-shots-of-a-whole-house-remodel-in-la
http://www.houzz.com/discussions/3607481/living-dining-rooms-become-a-library-and-formal-dining-room-in-la
http://www.houzz.com/discussions/3628842/bathroom-makeover-in-los-angeles-ca
http://www.houzz.com/discussions/3640770/sweet-dreams-la-bedroom-remodels
Exterior: Approved by the historical society as a Spanish Revival, the second story of this home was an addition. All of the windows and doors were replicated to match the original styling of the house. The roof is a combination of Gable and Hip and is made of red clay tile. The arched door and windows are typical of Spanish Revival. The home also features a Juliette Balcony and window.
Library / Living Room: The library offers Pocket Doors and custom bookcases.
Powder Room: This powder room has a black toilet and Herringbone travertine.
Kitchen: This kitchen was designed for someone who likes to cook! It features a Pot Filler, a peninsula and an island, a prep sink in the island, and cookbook storage on the end of the peninsula. The homeowners opted for a mix of stainless and paneled appliances. Although they have a formal dining room they wanted a casual breakfast area to enjoy informal meals with their grandchildren. The kitchen also utilizes a mix of recessed lighting and pendant lights. A wine refrigerator and outlets conveniently located on the island and around the backsplash are the modern updates that were important to the homeowners.
Master bath: The master bath enjoys both a soaking tub and a large shower with body sprayers and hand held. For privacy, the bidet was placed in a water closet next to the shower. There is plenty of counter space in this bathroom which even includes a makeup table.
Staircase: The staircase features a decorative niche
Upstairs master suite: The upstairs master suite features the Juliette balcony
Outside: Wanting to take advantage of southern California living the homeowners requested an outdoor kitchen complete with retractable awning. The fountain and lounging furniture keep it light.
Home gym: This gym comes completed with rubberized floor covering and dedicated bathroom. It also features its own HVAC system and wall mounted TV.
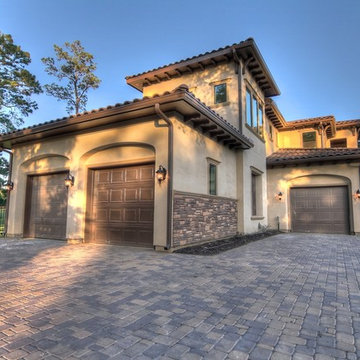
Houston Photo Pro
На фото: большой, двухэтажный, бежевый частный загородный дом в средиземноморском стиле с комбинированной облицовкой, вальмовой крышей и черепичной крышей с
На фото: большой, двухэтажный, бежевый частный загородный дом в средиземноморском стиле с комбинированной облицовкой, вальмовой крышей и черепичной крышей с
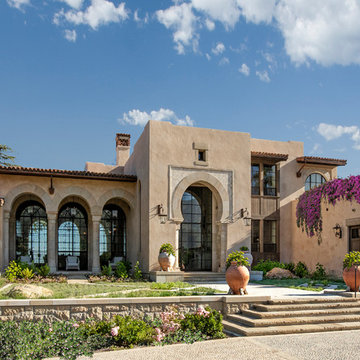
Источник вдохновения для домашнего уюта: двухэтажный, бежевый частный загородный дом в средиземноморском стиле с плоской крышей и черепичной крышей
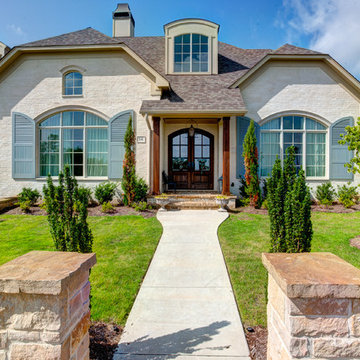
Custom home by Parkinson Building Group in Little Rock, AR.
Свежая идея для дизайна: большой, двухэтажный, кирпичный, бежевый частный загородный дом в стиле неоклассика (современная классика) с мансардной крышей и черепичной крышей - отличное фото интерьера
Свежая идея для дизайна: большой, двухэтажный, кирпичный, бежевый частный загородный дом в стиле неоклассика (современная классика) с мансардной крышей и черепичной крышей - отличное фото интерьера
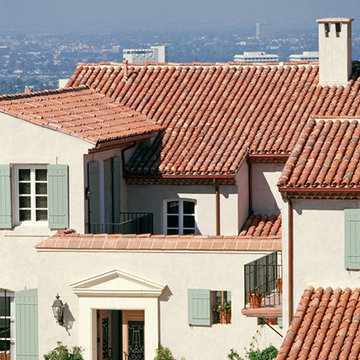
На фото: большой, двухэтажный, бежевый частный загородный дом в средиземноморском стиле с облицовкой из цементной штукатурки, двускатной крышей и черепичной крышей с

Стильный дизайн: огромный, двухэтажный, бежевый частный загородный дом в морском стиле с комбинированной облицовкой, вальмовой крышей и черепичной крышей - последний тренд

A Distinctly Contemporary West Indies
4 BEDROOMS | 4 BATHS | 3 CAR GARAGE | 3,744 SF
The Milina is one of John Cannon Home’s most contemporary homes to date, featuring a well-balanced floor plan filled with character, color and light. Oversized wood and gold chandeliers add a touch of glamour, accent pieces are in creamy beige and Cerulean blue. Disappearing glass walls transition the great room to the expansive outdoor entertaining spaces. The Milina’s dining room and contemporary kitchen are warm and congenial. Sited on one side of the home, the master suite with outdoor courtroom shower is a sensual
retreat. Gene Pollux Photography
Красивые бежевые дома с черепичной крышей – 6 320 фото фасадов
1
