Красивые огромные, бежевые дома – 7 944 фото фасадов
Сортировать:
Бюджет
Сортировать:Популярное за сегодня
1 - 20 из 7 944 фото
1 из 3

Стильный дизайн: огромный, трехэтажный, бежевый частный загородный дом в стиле неоклассика (современная классика) с облицовкой из цементной штукатурки, полувальмовой крышей и зеленой крышей - последний тренд
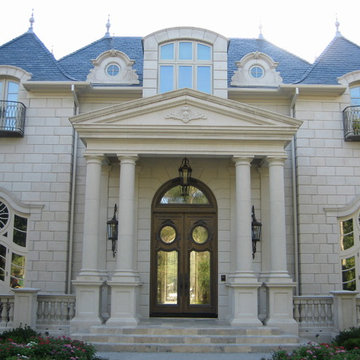
French Chateau; Thomas Hecox
Свежая идея для дизайна: огромный, двухэтажный, бежевый частный загородный дом в классическом стиле с облицовкой из камня, вальмовой крышей и крышей из гибкой черепицы - отличное фото интерьера
Свежая идея для дизайна: огромный, двухэтажный, бежевый частный загородный дом в классическом стиле с облицовкой из камня, вальмовой крышей и крышей из гибкой черепицы - отличное фото интерьера
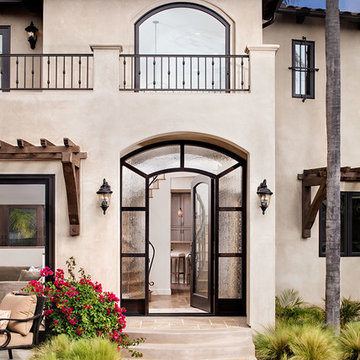
Conceptually the Clark Street remodel began with an idea of creating a new entry. The existing home foyer was non-existent and cramped with the back of the stair abutting the front door. By defining an exterior point of entry and creating a radius interior stair, the home instantly opens up and becomes more inviting. From there, further connections to the exterior were made through large sliding doors and a redesigned exterior deck. Taking advantage of the cool coastal climate, this connection to the exterior is natural and seamless
Photos by Zack Benson
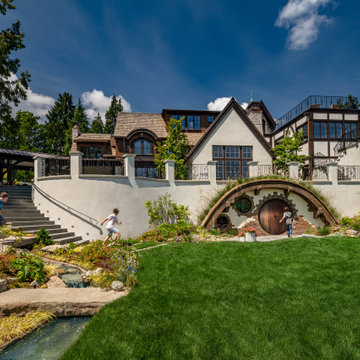
The yard was terraced to create an open, flat gathering area flush with the main floor of the house.
Свежая идея для дизайна: огромный, двухэтажный, бежевый частный загородный дом в стиле неоклассика (современная классика) с облицовкой из цементной штукатурки, двускатной крышей, крышей из гибкой черепицы и коричневой крышей - отличное фото интерьера
Свежая идея для дизайна: огромный, двухэтажный, бежевый частный загородный дом в стиле неоклассика (современная классика) с облицовкой из цементной штукатурки, двускатной крышей, крышей из гибкой черепицы и коричневой крышей - отличное фото интерьера
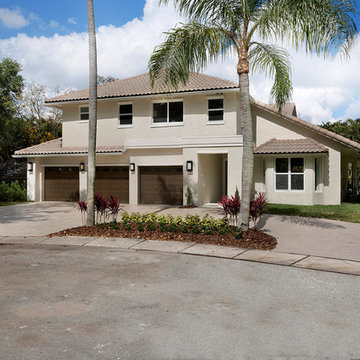
Architectural photography by ibi designs
На фото: огромный, двухэтажный, бежевый частный загородный дом с облицовкой из бетона, вальмовой крышей и черепичной крышей с
На фото: огромный, двухэтажный, бежевый частный загородный дом с облицовкой из бетона, вальмовой крышей и черепичной крышей с
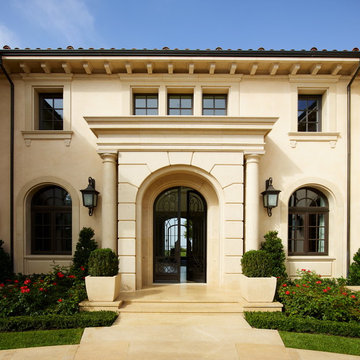
Идея дизайна: огромный, трехэтажный, бежевый частный загородный дом в средиземноморском стиле с облицовкой из камня и черепичной крышей
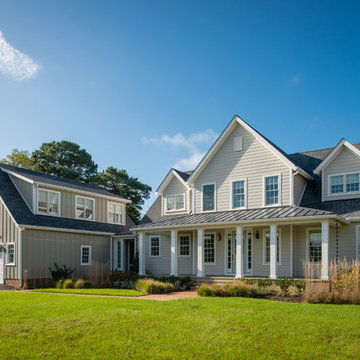
На фото: огромный, двухэтажный, бежевый частный загородный дом в стиле кантри с комбинированной облицовкой, двускатной крышей и крышей из гибкой черепицы
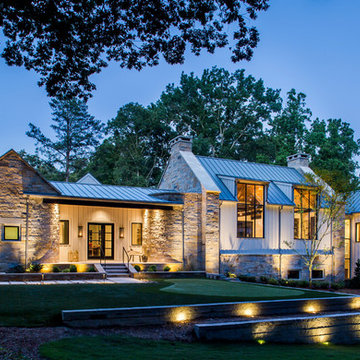
Jeff Herr Photography
Пример оригинального дизайна: огромный, одноэтажный, бежевый частный загородный дом в стиле кантри с комбинированной облицовкой и металлической крышей
Пример оригинального дизайна: огромный, одноэтажный, бежевый частный загородный дом в стиле кантри с комбинированной облицовкой и металлической крышей

Стильный дизайн: бежевый, огромный частный загородный дом в средиземноморском стиле с разными уровнями, комбинированной облицовкой, вальмовой крышей и черепичной крышей - последний тренд

This Beautiful Country Farmhouse rests upon 5 acres among the most incredible large Oak Trees and Rolling Meadows in all of Asheville, North Carolina. Heart-beats relax to resting rates and warm, cozy feelings surplus when your eyes lay on this astounding masterpiece. The long paver driveway invites with meticulously landscaped grass, flowers and shrubs. Romantic Window Boxes accentuate high quality finishes of handsomely stained woodwork and trim with beautifully painted Hardy Wood Siding. Your gaze enhances as you saunter over an elegant walkway and approach the stately front-entry double doors. Warm welcomes and good times are happening inside this home with an enormous Open Concept Floor Plan. High Ceilings with a Large, Classic Brick Fireplace and stained Timber Beams and Columns adjoin the Stunning Kitchen with Gorgeous Cabinets, Leathered Finished Island and Luxurious Light Fixtures. There is an exquisite Butlers Pantry just off the kitchen with multiple shelving for crystal and dishware and the large windows provide natural light and views to enjoy. Another fireplace and sitting area are adjacent to the kitchen. The large Master Bath boasts His & Hers Marble Vanity’s and connects to the spacious Master Closet with built-in seating and an island to accommodate attire. Upstairs are three guest bedrooms with views overlooking the country side. Quiet bliss awaits in this loving nest amiss the sweet hills of North Carolina.
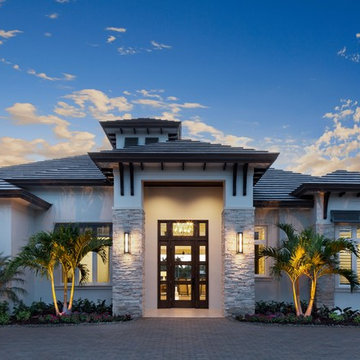
Пример оригинального дизайна: огромный, одноэтажный, бежевый частный загородный дом в стиле неоклассика (современная классика) с комбинированной облицовкой
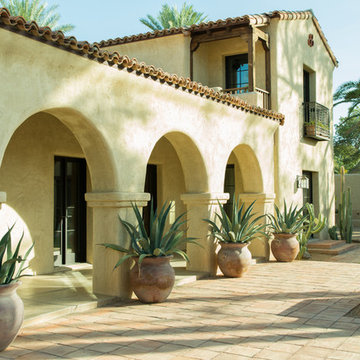
The arched colonnade at the front loggia was reconstructed according to historical photos of Evans' other work, and the charming wood framed balcony (which had been enclosed) was returned as a key element of the design of the front of the home. A central fountain (the design of which was adapted from an existing original example at the nearby Rose Eisendrath house) was added, and 4" thick fired adobe pavers complete the design of the entry courtyard.
Architect: Gene Kniaz, Spiral Architect;
General Contractor: Eric Linthicum, Linthicum Custom Builders
Photo: Maureen Ryan Photography
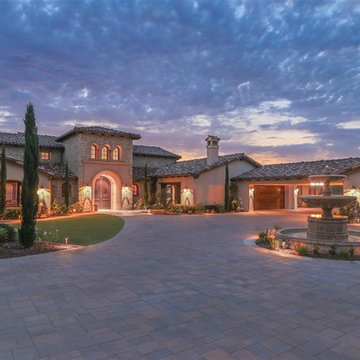
Ray Shay - Shay Realtors -
Scott M Grunst - Architect -
We selected the exterior finishes, door, fountain and driveway
На фото: огромный, одноэтажный, бежевый частный загородный дом в средиземноморском стиле с облицовкой из цементной штукатурки, черепичной крышей и двускатной крышей
На фото: огромный, одноэтажный, бежевый частный загородный дом в средиземноморском стиле с облицовкой из цементной штукатурки, черепичной крышей и двускатной крышей
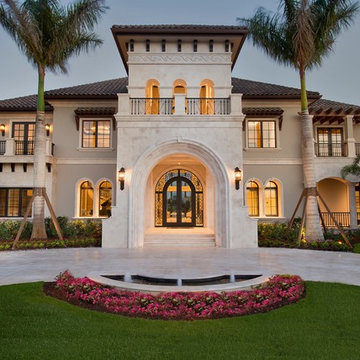
Columns made of egyptian rock adorn the outside of this grand estate, with nearly 24,000 sqft. of living space.
Стильный дизайн: огромный, двухэтажный, бежевый частный загородный дом в средиземноморском стиле с вальмовой крышей, черепичной крышей и облицовкой из цементной штукатурки - последний тренд
Стильный дизайн: огромный, двухэтажный, бежевый частный загородный дом в средиземноморском стиле с вальмовой крышей, черепичной крышей и облицовкой из цементной штукатурки - последний тренд
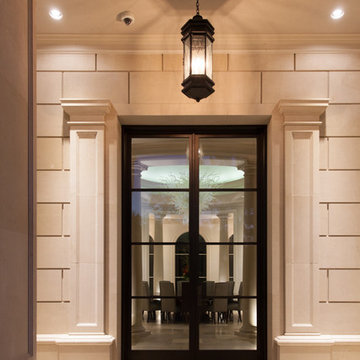
Идея дизайна: огромный, бежевый дом в средиземноморском стиле с облицовкой из камня и двускатной крышей
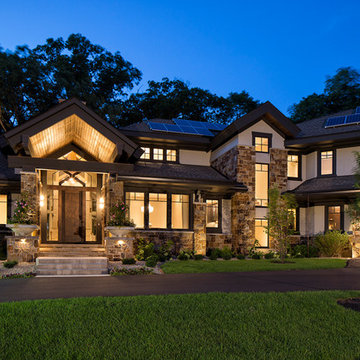
Стильный дизайн: огромный, трехэтажный, бежевый дом в современном стиле с облицовкой из камня - последний тренд
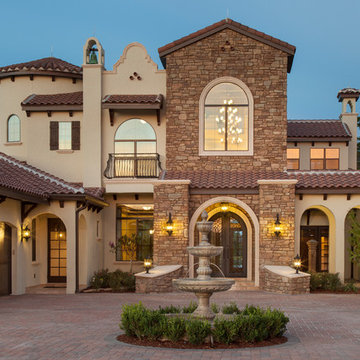
Exterior of Hacienda Del Halcon, a 6,800 square foot custom home built by Orlando Custom Home Builder Jorge Ulibarri in the luxury neighborhood of Waterstone in Windermere, Florida
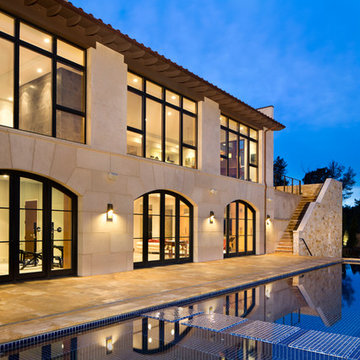
Пример оригинального дизайна: огромный, двухэтажный, бежевый дом в средиземноморском стиле с плоской крышей
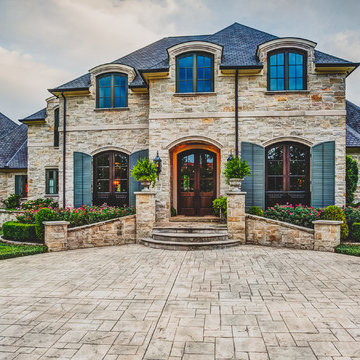
Custom home designed and built by Parkinson Building Group in Little Rock, AR.
Пример оригинального дизайна: огромный, двухэтажный, бежевый дом в классическом стиле с облицовкой из камня и двускатной крышей
Пример оригинального дизайна: огромный, двухэтажный, бежевый дом в классическом стиле с облицовкой из камня и двускатной крышей

James Kruger, LandMark Photography,
Peter Eskuche, AIA, Eskuche Design,
Sharon Seitz, HISTORIC studio, Interior Design
На фото: огромный, двухэтажный, бежевый частный загородный дом в стиле рустика с комбинированной облицовкой
На фото: огромный, двухэтажный, бежевый частный загородный дом в стиле рустика с комбинированной облицовкой
Красивые огромные, бежевые дома – 7 944 фото фасадов
1