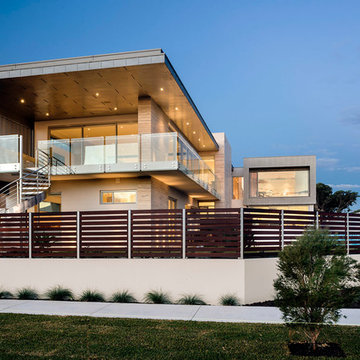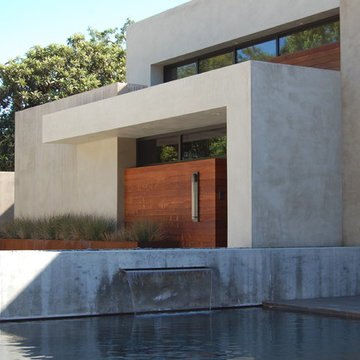Красивые бежевые дома в стиле модернизм – 5 704 фото фасадов
Сортировать:
Бюджет
Сортировать:Популярное за сегодня
1 - 20 из 5 704 фото
1 из 3
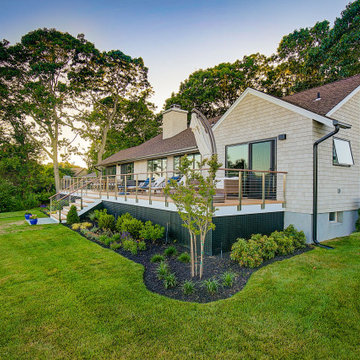
This charming ranch on the north fork of Long Island received a long overdo update. All the windows were replaced with more modern looking black framed Andersen casement windows. The front entry door and garage door compliment each other with the a column of horizontal windows. The Maibec siding really makes this house stand out while complimenting the natural surrounding. Finished with black gutters and leaders that compliment that offer function without taking away from the clean look of the new makeover. The front entry was given a streamlined entry with Timbertech decking and Viewrail railing. The rear deck, also Timbertech and Viewrail, include black lattice that finishes the rear deck with out detracting from the clean lines of this deck that spans the back of the house. The Viewrail provides the safety barrier needed without interfering with the amazing view of the water.
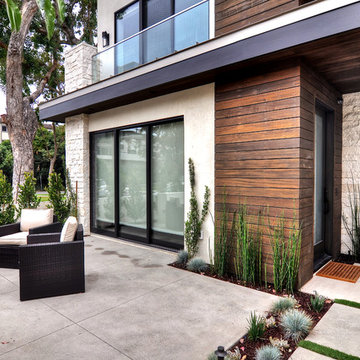
Идея дизайна: двухэтажный, бежевый таунхаус среднего размера в стиле модернизм с облицовкой из камня, односкатной крышей и металлической крышей
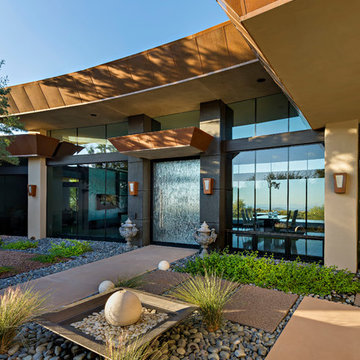
На фото: большой, одноэтажный, бежевый дом в стиле модернизм с облицовкой из самана и плоской крышей с
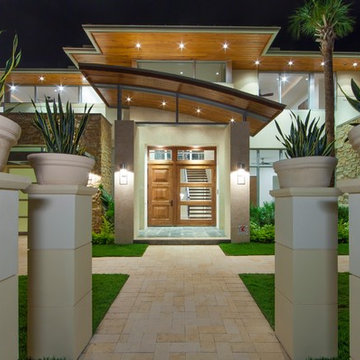
gated entry, stone house house, modern stone house, metal roof, prairie style, wood door , glass garage doors, black windows, 2 story kitchen , modern pool
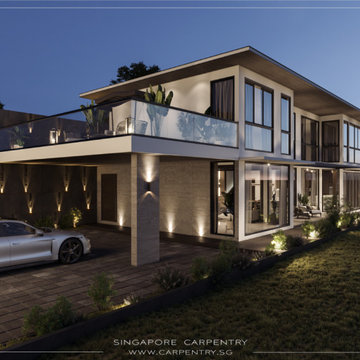
Свежая идея для дизайна: двухэтажный, бежевый частный загородный дом среднего размера в стиле модернизм с плоской крышей и коричневой крышей - отличное фото интерьера
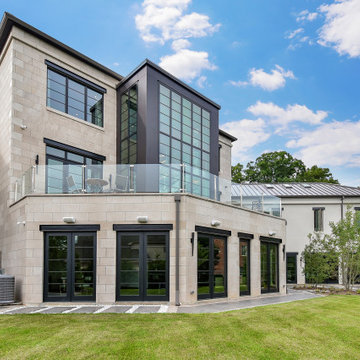
A modern home designed with traditional forms. The main body of the house boasts 12' main floor ceilings opening into a 2 story family room and stair tower surrounded in glass panels. A terrace off the main level provide additional space for a walk out level with game rooms, bars, recreation space and a large office. Unigue detailing includes Dekton paneling at the stair tower and steel C-beams as headers above the windows.

Pippa Wilson Photography
An exterior shot of the double loft extension and single storey rear extension, with slate hung tiles and roof box in this London terrace house.

Positioned near the base of iconic Camelback Mountain, “Outside In” is a modernist home celebrating the love of outdoor living Arizonans crave. The design inspiration was honoring early territorial architecture while applying modernist design principles.
Dressed with undulating negra cantera stone, the massing elements of “Outside In” bring an artistic stature to the project’s design hierarchy. This home boasts a first (never seen before feature) — a re-entrant pocketing door which unveils virtually the entire home’s living space to the exterior pool and view terrace.
A timeless chocolate and white palette makes this home both elegant and refined. Oriented south, the spectacular interior natural light illuminates what promises to become another timeless piece of architecture for the Paradise Valley landscape.
Project Details | Outside In
Architect: CP Drewett, AIA, NCARB, Drewett Works
Builder: Bedbrock Developers
Interior Designer: Ownby Design
Photographer: Werner Segarra
Publications:
Luxe Interiors & Design, Jan/Feb 2018, "Outside In: Optimized for Entertaining, a Paradise Valley Home Connects with its Desert Surrounds"
Awards:
Gold Nugget Awards - 2018
Award of Merit – Best Indoor/Outdoor Lifestyle for a Home – Custom
The Nationals - 2017
Silver Award -- Best Architectural Design of a One of a Kind Home - Custom or Spec
http://www.drewettworks.com/outside-in/

Sunny Daze Photography
На фото: одноэтажный, бежевый частный загородный дом среднего размера в стиле модернизм с облицовкой из цементной штукатурки и крышей из гибкой черепицы с
На фото: одноэтажный, бежевый частный загородный дом среднего размера в стиле модернизм с облицовкой из цементной штукатурки и крышей из гибкой черепицы с
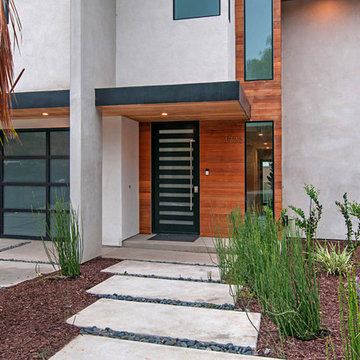
На фото: большой, двухэтажный, бежевый частный загородный дом в стиле модернизм с облицовкой из цементной штукатурки и плоской крышей
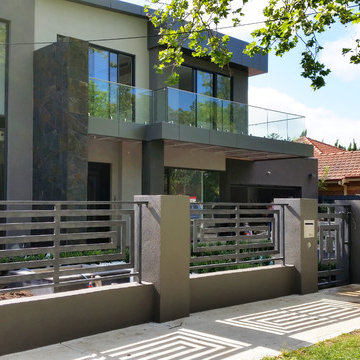
These modern fence panels look great on this new totally modern designed home.
Стильный дизайн: двухэтажный, бежевый дом в стиле модернизм с облицовкой из металла - последний тренд
Стильный дизайн: двухэтажный, бежевый дом в стиле модернизм с облицовкой из металла - последний тренд
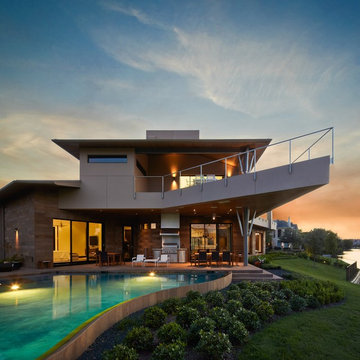
Builder: Sims Luxury Builders
Идея дизайна: двухэтажный, бежевый, большой частный загородный дом в стиле модернизм с комбинированной облицовкой, плоской крышей и металлической крышей
Идея дизайна: двухэтажный, бежевый, большой частный загородный дом в стиле модернизм с комбинированной облицовкой, плоской крышей и металлической крышей
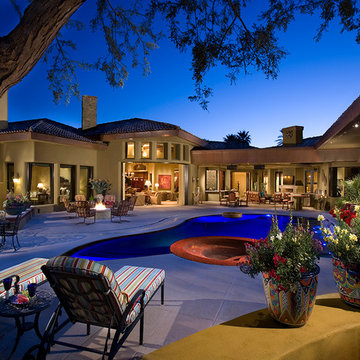
Dino Tonn Photography
Свежая идея для дизайна: огромный, одноэтажный, бежевый дом в стиле модернизм с комбинированной облицовкой и двускатной крышей - отличное фото интерьера
Свежая идея для дизайна: огромный, одноэтажный, бежевый дом в стиле модернизм с комбинированной облицовкой и двускатной крышей - отличное фото интерьера

Kelly Ann Photos
Пример оригинального дизайна: одноэтажный, бежевый частный загородный дом среднего размера в стиле модернизм с облицовкой из камня, вальмовой крышей и крышей из смешанных материалов
Пример оригинального дизайна: одноэтажный, бежевый частный загородный дом среднего размера в стиле модернизм с облицовкой из камня, вальмовой крышей и крышей из смешанных материалов
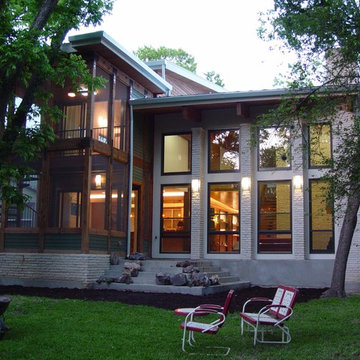
http://www.studiomomentum.com
Reclaimed Hardwood Flooring from original home was salvaged and used in master suite. Shaded by trees, screened porches on first and second floor along with copula and electronic sky light as well as electronic openers on windows in upper levels, provide a perfect ciphone to draw out the summer heat. Screened in porch on first and second floor linked by staircase from breakfast room to the master suite allow for the feel of being in a tree house to the master suite. Home owners don't turn on their air conditioning until mid June because of the comfortable environment provided by positioning the home on the site, overhangs and drawing cooler air through the home from the outside. The owners are proud that their 3400 sq ft home, during the hottest months, electric bills only run $150,00/month. Loft over Master bathroom and master closet overlooking a vista view. This Five Star Energy Home was designed by Travis Gaylord Young of Studio Momentum, Austin, Texas and built by Katz Builders, Inc.

На фото: огромный, четырехэтажный, бежевый частный загородный дом в стиле модернизм с облицовкой из камня, вальмовой крышей, металлической крышей и коричневой крышей с
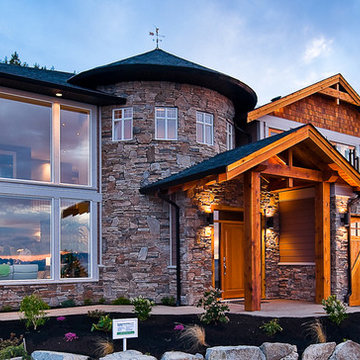
Your home is where the heart is. We will ask you the 3 most important questions that guarantee a design you will love. Coupled with Alair's award winning home building ability, and you can have your dream home!
Creating your home begins with our 100% transparent discovery and design process. Based on your guidance we draw up plans, create 3D models, and secure fixed-price quotes; we want you to stop imagining that home and start seeing it. From design to construction you have total control and insight.
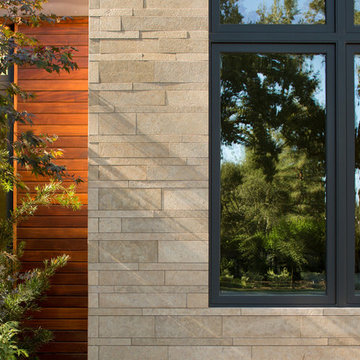
Bernard Andre'
На фото: большой, двухэтажный, бежевый дом в стиле модернизм с облицовкой из камня и плоской крышей
На фото: большой, двухэтажный, бежевый дом в стиле модернизм с облицовкой из камня и плоской крышей
Красивые бежевые дома в стиле модернизм – 5 704 фото фасадов
1
