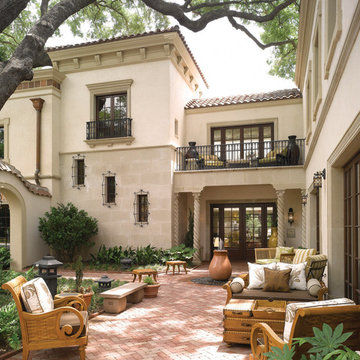Красивые бежевые дома – 84 511 фото фасадов
Сортировать:
Бюджет
Сортировать:Популярное за сегодня
141 - 160 из 84 511 фото
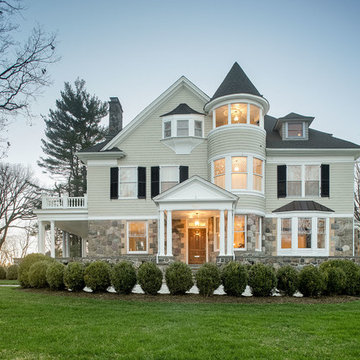
Studio 1200 was hired to renovate this beautiful Victorian in Summit, New Jersey.
Идея дизайна: трехэтажный, бежевый дом в классическом стиле с комбинированной облицовкой
Идея дизайна: трехэтажный, бежевый дом в классическом стиле с комбинированной облицовкой
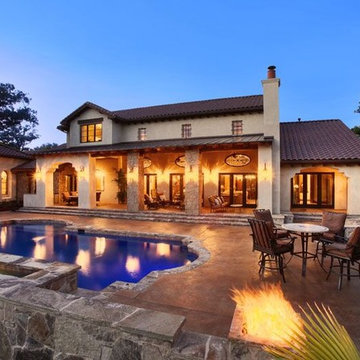
На фото: большой, двухэтажный, бежевый дом в средиземноморском стиле с облицовкой из камня и двускатной крышей с
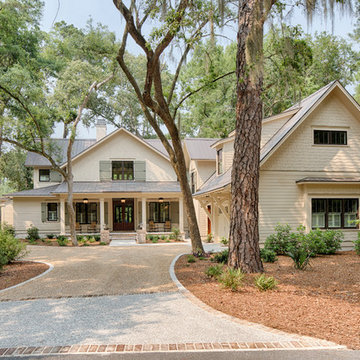
The best of past and present architectural styles combine in this welcoming, farmhouse-inspired design. Clad in low-maintenance siding, the distinctive exterior has plenty of street appeal, with its columned porch, multiple gables, shutters and interesting roof lines. Other exterior highlights included trusses over the garage doors, horizontal lap siding and brick and stone accents. The interior is equally impressive, with an open floor plan that accommodates today’s family and modern lifestyles. An eight-foot covered porch leads into a large foyer and a powder room. Beyond, the spacious first floor includes more than 2,000 square feet, with one side dominated by public spaces that include a large open living room, centrally located kitchen with a large island that seats six and a u-shaped counter plan, formal dining area that seats eight for holidays and special occasions and a convenient laundry and mud room. The left side of the floor plan contains the serene master suite, with an oversized master bath, large walk-in closet and 16 by 18-foot master bedroom that includes a large picture window that lets in maximum light and is perfect for capturing nearby views. Relax with a cup of morning coffee or an evening cocktail on the nearby covered patio, which can be accessed from both the living room and the master bedroom. Upstairs, an additional 900 square feet includes two 11 by 14-foot upper bedrooms with bath and closet and a an approximately 700 square foot guest suite over the garage that includes a relaxing sitting area, galley kitchen and bath, perfect for guests or in-laws.

Свежая идея для дизайна: бежевый, одноэтажный частный загородный дом среднего размера в стиле кантри с облицовкой из ЦСП, двускатной крышей и крышей из гибкой черепицы - отличное фото интерьера
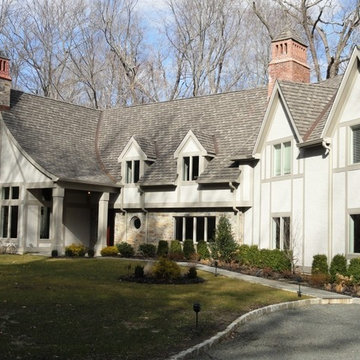
Источник вдохновения для домашнего уюта: большой, двухэтажный, бежевый частный загородный дом в классическом стиле с облицовкой из цементной штукатурки, двускатной крышей и крышей из гибкой черепицы
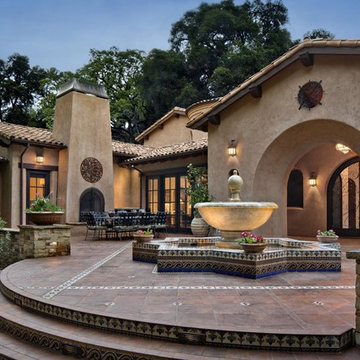
David Wakely
Пример оригинального дизайна: большой, двухэтажный, бежевый частный загородный дом в средиземноморском стиле с облицовкой из цементной штукатурки, двускатной крышей и черепичной крышей
Пример оригинального дизайна: большой, двухэтажный, бежевый частный загородный дом в средиземноморском стиле с облицовкой из цементной штукатурки, двускатной крышей и черепичной крышей
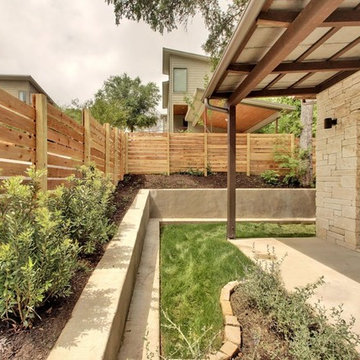
There are 2 buildings, 4 units total. Keeping within City of Austin regulations and impervious cover restrictions, we were limited to 1600-1700 square feet per unit.
Each unit boasts an open floor plan concept, lots of natural light with high windows and modern styling. All four units sold out soon after the first open house.
They are rated 3 stars with the Austin Energy Green program.
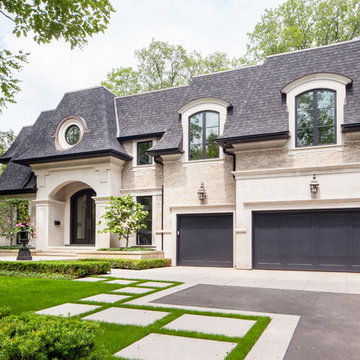
www.twofoldinteriors.com
Photo credit: Scott Norsworthy
На фото: большой, двухэтажный, бежевый частный загородный дом в стиле неоклассика (современная классика) с облицовкой из камня, вальмовой крышей и крышей из гибкой черепицы с
На фото: большой, двухэтажный, бежевый частный загородный дом в стиле неоклассика (современная классика) с облицовкой из камня, вальмовой крышей и крышей из гибкой черепицы с
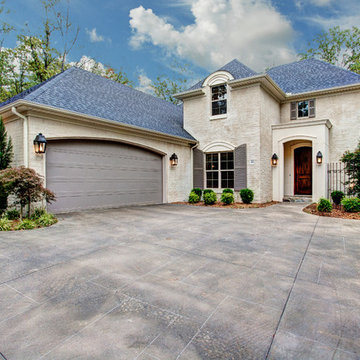
Идея дизайна: большой, двухэтажный, кирпичный, бежевый частный загородный дом в стиле неоклассика (современная классика) с полувальмовой крышей и крышей из гибкой черепицы
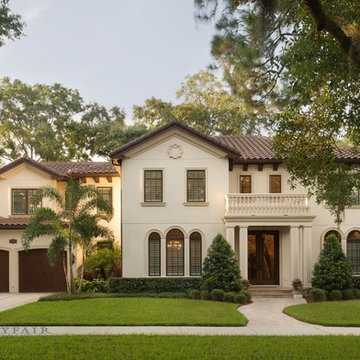
Built by Bayfair Homes
Свежая идея для дизайна: большой, двухэтажный, бежевый частный загородный дом в средиземноморском стиле с облицовкой из цементной штукатурки, двускатной крышей и крышей из гибкой черепицы - отличное фото интерьера
Свежая идея для дизайна: большой, двухэтажный, бежевый частный загородный дом в средиземноморском стиле с облицовкой из цементной штукатурки, двускатной крышей и крышей из гибкой черепицы - отличное фото интерьера
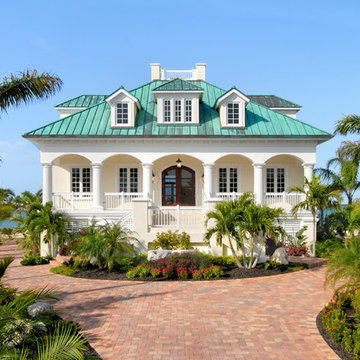
Front elevation of a custom home in Key West, Florida, USA.
Идея дизайна: двухэтажный, бежевый, большой частный загородный дом в морском стиле с облицовкой из цементной штукатурки и металлической крышей
Идея дизайна: двухэтажный, бежевый, большой частный загородный дом в морском стиле с облицовкой из цементной штукатурки и металлической крышей
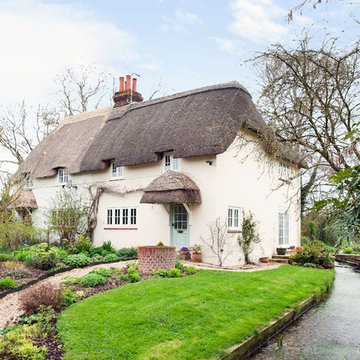
ROCOCO
Свежая идея для дизайна: двухэтажный, бежевый дом в стиле кантри с облицовкой из цементной штукатурки - отличное фото интерьера
Свежая идея для дизайна: двухэтажный, бежевый дом в стиле кантри с облицовкой из цементной штукатурки - отличное фото интерьера
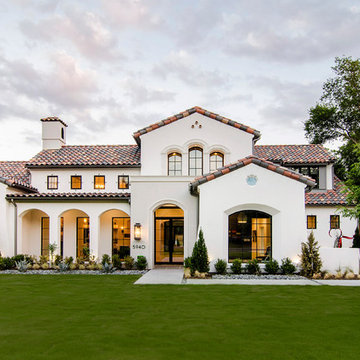
Пример оригинального дизайна: бежевый дом в средиземноморском стиле с разными уровнями, облицовкой из цементной штукатурки и двускатной крышей
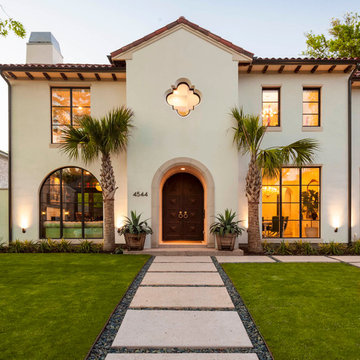
Nathan Schroder Photography
BK Design Studio
Robert Elliott Custom Homes
Пример оригинального дизайна: двухэтажный, бежевый дом в средиземноморском стиле с облицовкой из цементной штукатурки
Пример оригинального дизайна: двухэтажный, бежевый дом в средиземноморском стиле с облицовкой из цементной штукатурки
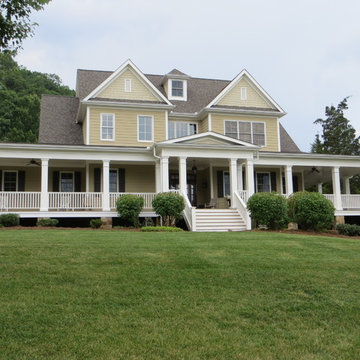
Wrap around Porch with Lapboard and Shake Siding Repaint, Repair, Re-roof
На фото: двухэтажный, большой, бежевый частный загородный дом в стиле кантри с облицовкой из ЦСП, полувальмовой крышей и крышей из гибкой черепицы
На фото: двухэтажный, большой, бежевый частный загородный дом в стиле кантри с облицовкой из ЦСП, полувальмовой крышей и крышей из гибкой черепицы
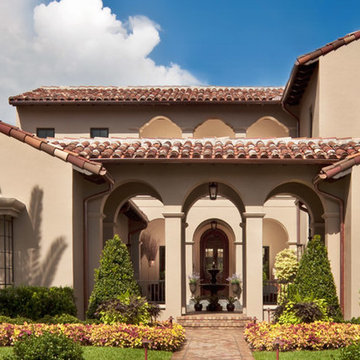
На фото: большой, двухэтажный, бежевый дом в средиземноморском стиле с облицовкой из цементной штукатурки и двускатной крышей
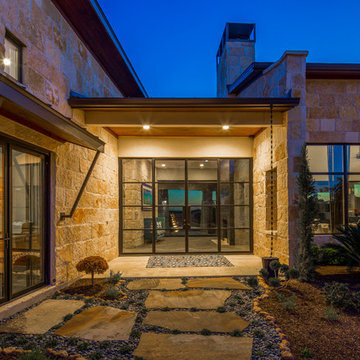
Свежая идея для дизайна: двухэтажный, бежевый дом в современном стиле с комбинированной облицовкой - отличное фото интерьера
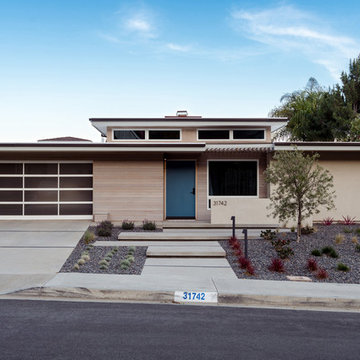
Maintaining the original midcentury spirit while adapting this 1960s home for a contemporary southern california lifestyle was important for this courtyard enclosure and complete facade update.
Variations in building massing along with the incorporation of native materials and thoughtfully located hardscape, are some of the strategies used to define the entry and enhance the streetscape at the exterior, while providing multifunctional square footage at the interior.
photography: jimmy cheng
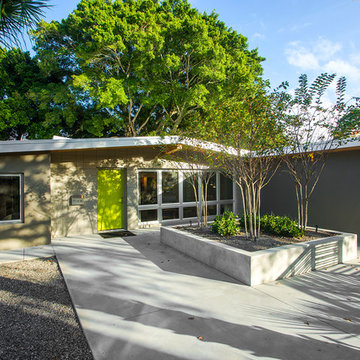
SRQ Magazine's Home of the Year 2015 Platinum Award for Best Bathroom, Best Kitchen, and Best Overall Renovation
Photo: Raif Fluker
Идея дизайна: одноэтажный, бежевый дом в стиле ретро с комбинированной облицовкой
Идея дизайна: одноэтажный, бежевый дом в стиле ретро с комбинированной облицовкой
Красивые бежевые дома – 84 511 фото фасадов
8
