Красивые бежевые дома с любой облицовкой – 74 978 фото фасадов
Сортировать:
Бюджет
Сортировать:Популярное за сегодня
1 - 20 из 74 978 фото
1 из 3

Пример оригинального дизайна: двухэтажный, деревянный, бежевый частный загородный дом в скандинавском стиле с двускатной крышей и коричневой крышей
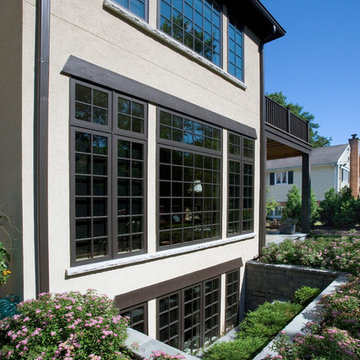
http://www.pickellbuilders.com. Photography by Linda Oyama Bryan. Stone Window Well Sheds Light into Basement.
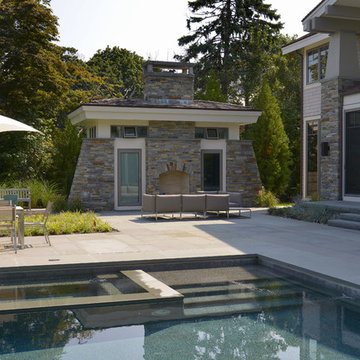
This rear exterior view features a pool house in the same style and materials as the main house. Exterior fireplace anchors one of the outdoor living areas.
Peter Krupenye Photographer

Идея дизайна: большой, одноэтажный, бежевый частный загородный дом в стиле ретро с комбинированной облицовкой, плоской крышей, металлической крышей, черной крышей и отделкой доской с нащельником

A Southern California contemporary residence designed by Atelier R Design with the Glo European Windows D1 Modern Entry door accenting the modern aesthetic.
Sterling Reed Photography

Идея дизайна: одноэтажный, бежевый частный загородный дом среднего размера в стиле ретро с облицовкой из камня и односкатной крышей
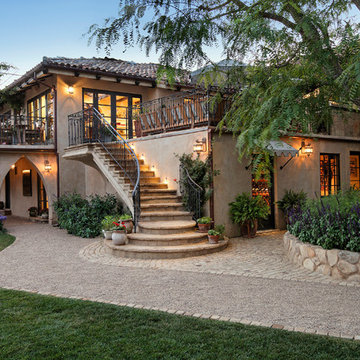
Architect: Tom Ochsner
Landscape Architect: Rachelle Gahan
General Contractor: Allen Construction
Photographer: Jim Bartsch Photography
На фото: большой, двухэтажный, бежевый дом в средиземноморском стиле с облицовкой из цементной штукатурки с
На фото: большой, двухэтажный, бежевый дом в средиземноморском стиле с облицовкой из цементной штукатурки с
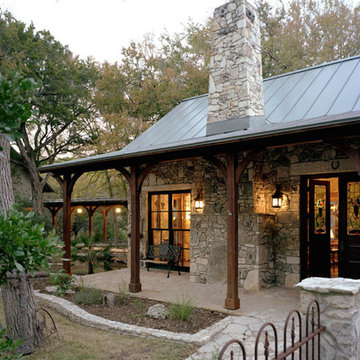
Greg Hursley Photography
Пример оригинального дизайна: одноэтажный, большой, бежевый дом в стиле рустика с облицовкой из камня
Пример оригинального дизайна: одноэтажный, большой, бежевый дом в стиле рустика с облицовкой из камня
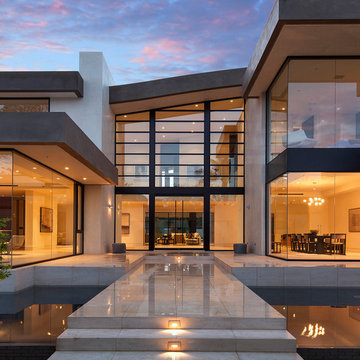
Designer: Paul McClean
Project Type: New Single Family Residence
Location: Los Angeles, CA
Approximate Size: 11,000 sf
Project Completed: June 2013
Photographer: Jim Bartsch

Cella Architecture - Erich Karp, AIA
Laurelhurst
Portland, OR
This new Tudor Revival styled home, situated in Portland’s Laurelhurst area, was designed to blend with one of the city’s distinctive old neighborhoods. While there are a variety of existing house styles along the nearby streets, the Tudor Revival style with its characteristic steeply pitched roof lines, arched doorways, and heavy chimneys occurs throughout the neighborhood and was the ideal style choice for the new home. The house was conceived with a steeply pitched asymmetric gable facing the street with the longer rake sweeping down in a gentle arc to stop near the entry. The front door is sheltered by a gracefully arched canopy supported by twin wooden corbels. Additional details such as the stuccoed walls with their decorative banding that wraps the house or the flare of the stucco hood over the second floor windows or the use of unique materials such as the Old Carolina brick window sills and entry porch paving add to the character of the house. But while the form and details for the home are drawn from styles of the last century, the home is certainly of this era with noticeably cleaner lines, details, and configuration than would occur in older variants of the style.
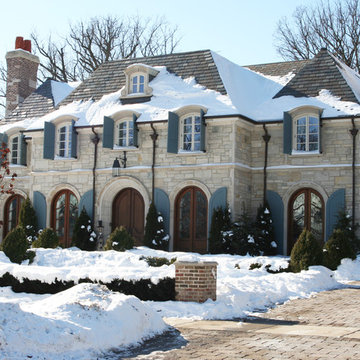
MEB Architects Ltd Stone exterior, custom arched doors, slate roof, and copper gutters
Свежая идея для дизайна: большой, двухэтажный, бежевый дом в классическом стиле с облицовкой из камня - отличное фото интерьера
Свежая идея для дизайна: большой, двухэтажный, бежевый дом в классическом стиле с облицовкой из камня - отличное фото интерьера
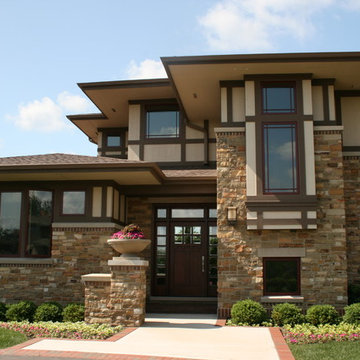
На фото: большой, двухэтажный, бежевый дом в классическом стиле с комбинированной облицовкой и вальмовой крышей с
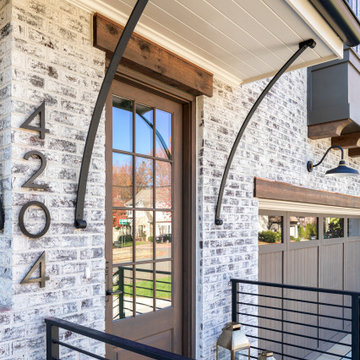
With iron ore clad windows, striking angles, and a German smear-painted brick color scheme, this home makes a statement.
Пример оригинального дизайна: огромный, трехэтажный, кирпичный, бежевый частный загородный дом в стиле модернизм
Пример оригинального дизайна: огромный, трехэтажный, кирпичный, бежевый частный загородный дом в стиле модернизм

Renovation of an existing mews house, transforming it from a poorly planned out and finished property to a highly desirable residence that creates wellbeing for its occupants.
Wellstudio demolished the existing bedrooms on the first floor of the property to create a spacious new open plan kitchen living dining area which enables residents to relax together and connect.
Wellstudio inserted two new windows between the garage and the corridor on the ground floor and increased the glazed area of the garage door, opening up the space to bring in more natural light and thus allowing the garage to be used for a multitude of functions.
Wellstudio replanned the rest of the house to optimise the space, adding two new compact bathrooms and a utility room into the layout.
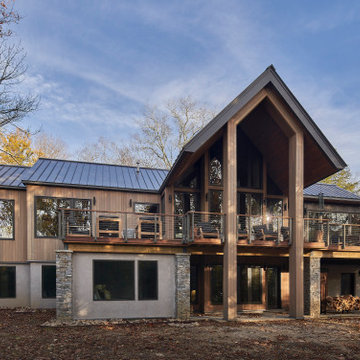
На фото: большой, двухэтажный, деревянный, бежевый частный загородный дом в стиле рустика с двускатной крышей, металлической крышей, серой крышей и отделкой доской с нащельником с
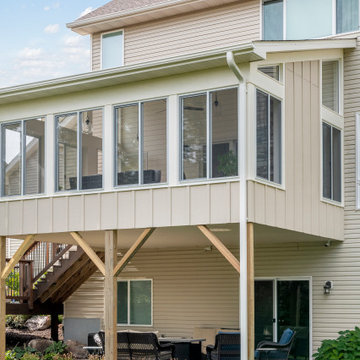
The porch is placed over the client’s existing decking and deck footprint and features a shed roof detail that accommodates the existing second-level windows. Entry access available from main floor living and stair leading from the backyard.
Photos by Spacecrafting Photography, Inc
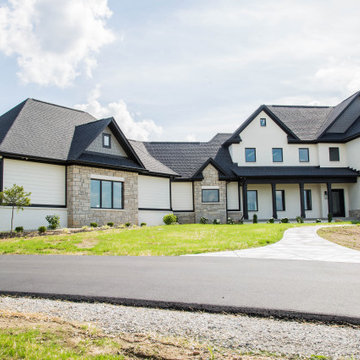
This expansive country home was designed specifically to take advantage of the elevation of the building site.
Источник вдохновения для домашнего уюта: большой, двухэтажный, бежевый частный загородный дом в стиле кантри с комбинированной облицовкой, двускатной крышей, крышей из гибкой черепицы, черной крышей и отделкой планкеном
Источник вдохновения для домашнего уюта: большой, двухэтажный, бежевый частный загородный дом в стиле кантри с комбинированной облицовкой, двускатной крышей, крышей из гибкой черепицы, черной крышей и отделкой планкеном

Свежая идея для дизайна: большой, двухэтажный, кирпичный, бежевый частный загородный дом в стиле неоклассика (современная классика) с двускатной крышей, крышей из гибкой черепицы и серой крышей - отличное фото интерьера
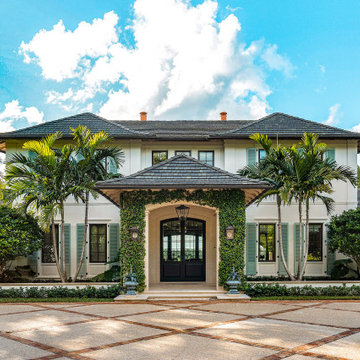
Пример оригинального дизайна: огромный, двухэтажный, бежевый частный загородный дом в морском стиле с облицовкой из бетона, вальмовой крышей, крышей из гибкой черепицы и серой крышей
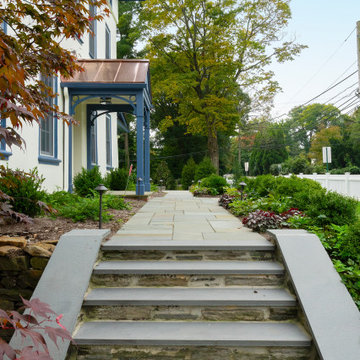
What a treat it was to work on this 190-year-old colonial home! Since the home is on the Historical Register, we worked with the owners on its preservation by adding historically accurate features and details. The stucco is accented with “Colonial Blue” paint on the trim and doors. The copper roofs on the portico and side entrance and the copper flashing around each chimney add a pop of shine. We also rebuilt the house’s deck, laid the slate patio, and installed the white picket fence.
Rudloff Custom Builders has won Best of Houzz for Customer Service in 2014, 2015 2016, 2017, 2019, and 2020. We also were voted Best of Design in 2016, 2017, 2018, 2019 and 2020, which only 2% of professionals receive. Rudloff Custom Builders has been featured on Houzz in their Kitchen of the Week, What to Know About Using Reclaimed Wood in the Kitchen as well as included in their Bathroom WorkBook article. We are a full service, certified remodeling company that covers all of the Philadelphia suburban area. This business, like most others, developed from a friendship of young entrepreneurs who wanted to make a difference in their clients’ lives, one household at a time. This relationship between partners is much more than a friendship. Edward and Stephen Rudloff are brothers who have renovated and built custom homes together paying close attention to detail. They are carpenters by trade and understand concept and execution. Rudloff Custom Builders will provide services for you with the highest level of professionalism, quality, detail, punctuality and craftsmanship, every step of the way along our journey together.
Specializing in residential construction allows us to connect with our clients early in the design phase to ensure that every detail is captured as you imagined. One stop shopping is essentially what you will receive with Rudloff Custom Builders from design of your project to the construction of your dreams, executed by on-site project managers and skilled craftsmen. Our concept: envision our client’s ideas and make them a reality. Our mission: CREATING LIFETIME RELATIONSHIPS BUILT ON TRUST AND INTEGRITY.
Photo credit: Linda McManus
Before photo credit: Kurfiss Sotheby's International Realty
Красивые бежевые дома с любой облицовкой – 74 978 фото фасадов
1