Красивые бежевые дома – 84 479 фото фасадов
Сортировать:
Бюджет
Сортировать:Популярное за сегодня
41 - 60 из 84 479 фото
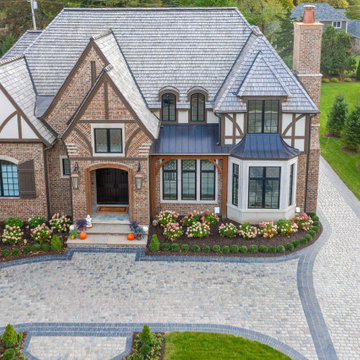
На фото: огромный, двухэтажный, кирпичный, бежевый частный загородный дом в классическом стиле с вальмовой крышей и крышей из гибкой черепицы
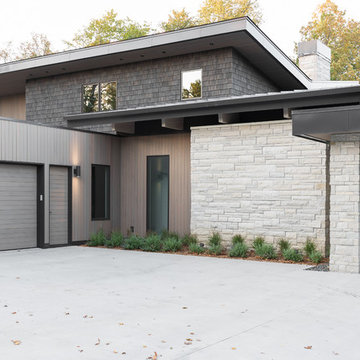
ORIJIN STONE'S Alder™ Limestone veneer adds organic texture to this modern - yet cozy - northern lake retreat. Designed with layered neutral materials and refreshing design, the substantial stone element adds dimension and timeless character.
Architect: Peterssen Keller
Builder: Elevation Homes
Designer: Studio McGee
Photographer: Lucy Call
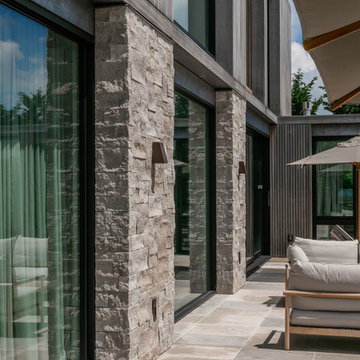
Master suite wing as seen from across the swimming pool.
Пример оригинального дизайна: большой, одноэтажный, бежевый частный загородный дом в современном стиле с облицовкой из камня и плоской крышей
Пример оригинального дизайна: большой, одноэтажный, бежевый частный загородный дом в современном стиле с облицовкой из камня и плоской крышей

Photo Credit: Paul Bardagjy
На фото: одноэтажный, бежевый частный загородный дом среднего размера в современном стиле с облицовкой из камня и металлической крышей с
На фото: одноэтажный, бежевый частный загородный дом среднего размера в современном стиле с облицовкой из камня и металлической крышей с

A Distinctly Contemporary West Indies
4 BEDROOMS | 4 BATHS | 3 CAR GARAGE | 3,744 SF
The Milina is one of John Cannon Home’s most contemporary homes to date, featuring a well-balanced floor plan filled with character, color and light. Oversized wood and gold chandeliers add a touch of glamour, accent pieces are in creamy beige and Cerulean blue. Disappearing glass walls transition the great room to the expansive outdoor entertaining spaces. The Milina’s dining room and contemporary kitchen are warm and congenial. Sited on one side of the home, the master suite with outdoor courtroom shower is a sensual
retreat. Gene Pollux Photography
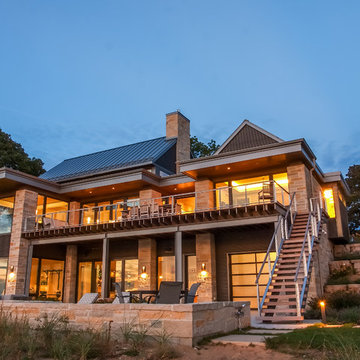
Стильный дизайн: двухэтажный, бежевый частный загородный дом в современном стиле с облицовкой из камня и металлической крышей - последний тренд

Источник вдохновения для домашнего уюта: одноэтажный, бежевый частный загородный дом в современном стиле с комбинированной облицовкой, односкатной крышей и металлической крышей

Located near the base of Scottsdale landmark Pinnacle Peak, the Desert Prairie is surrounded by distant peaks as well as boulder conservation easements. This 30,710 square foot site was unique in terrain and shape and was in close proximity to adjacent properties. These unique challenges initiated a truly unique piece of architecture.
Planning of this residence was very complex as it weaved among the boulders. The owners were agnostic regarding style, yet wanted a warm palate with clean lines. The arrival point of the design journey was a desert interpretation of a prairie-styled home. The materials meet the surrounding desert with great harmony. Copper, undulating limestone, and Madre Perla quartzite all blend into a low-slung and highly protected home.
Located in Estancia Golf Club, the 5,325 square foot (conditioned) residence has been featured in Luxe Interiors + Design’s September/October 2018 issue. Additionally, the home has received numerous design awards.
Desert Prairie // Project Details
Architecture: Drewett Works
Builder: Argue Custom Homes
Interior Design: Lindsey Schultz Design
Interior Furnishings: Ownby Design
Landscape Architect: Greey|Pickett
Photography: Werner Segarra
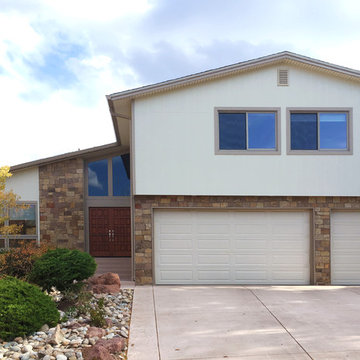
Стильный дизайн: большой, бежевый частный загородный дом в стиле ретро с разными уровнями и комбинированной облицовкой - последний тренд
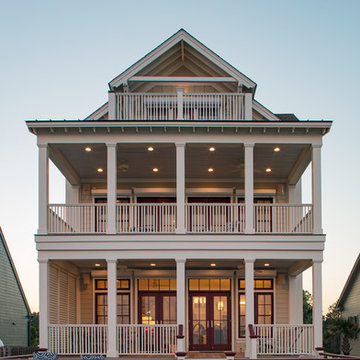
Atlantic Archives Inc. / Richard Leo Johnson
На фото: трехэтажный, бежевый частный загородный дом среднего размера в морском стиле с двускатной крышей, облицовкой из ЦСП и крышей из гибкой черепицы
На фото: трехэтажный, бежевый частный загородный дом среднего размера в морском стиле с двускатной крышей, облицовкой из ЦСП и крышей из гибкой черепицы
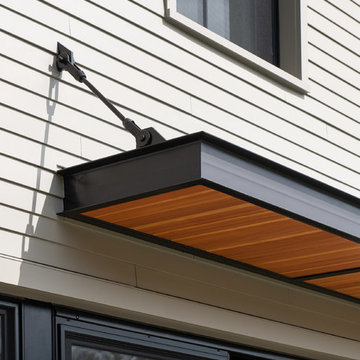
Ryan Bent Photography
На фото: трехэтажный, бежевый частный загородный дом среднего размера в стиле кантри с облицовкой из бетона, двускатной крышей и металлической крышей
На фото: трехэтажный, бежевый частный загородный дом среднего размера в стиле кантри с облицовкой из бетона, двускатной крышей и металлической крышей
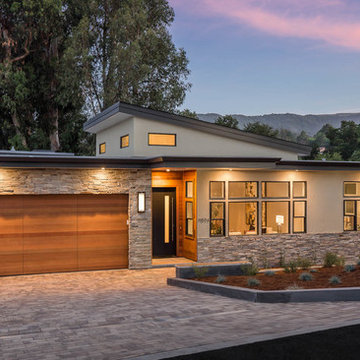
©2018 David Eichler
На фото: одноэтажный, бежевый частный загородный дом в современном стиле с комбинированной облицовкой и односкатной крышей с
На фото: одноэтажный, бежевый частный загородный дом в современном стиле с комбинированной облицовкой и односкатной крышей с

Coates Design Architects Seattle
Lara Swimmer Photography
Fairbank Construction
На фото: двухэтажный, бежевый частный загородный дом среднего размера в современном стиле с облицовкой из камня, односкатной крышей и металлической крышей
На фото: двухэтажный, бежевый частный загородный дом среднего размера в современном стиле с облицовкой из камня, односкатной крышей и металлической крышей
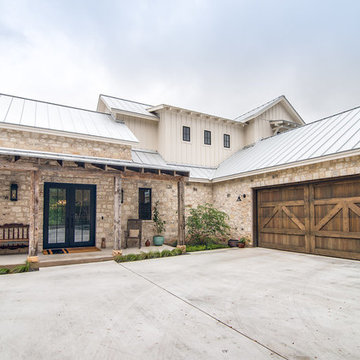
Источник вдохновения для домашнего уюта: большой, двухэтажный, бежевый частный загородный дом в стиле кантри с комбинированной облицовкой, двускатной крышей и металлической крышей

Stone ranch with French Country flair and a tucked under extra lower level garage. The beautiful Chilton Woodlake blend stone follows the arched entry with timbers and gables. Carriage style 2 panel arched accent garage doors with wood brackets. The siding is Hardie Plank custom color Sherwin Williams Anonymous with custom color Intellectual Gray trim. Gable roof is CertainTeed Landmark Weathered Wood with a medium bronze metal roof accent over the bay window. (Ryan Hainey)

Front Exterior. Features "desert" landscape with rock gardens, limestone siding, standing seam metal roof, 2 car garage, awnings, and a concrete driveway.
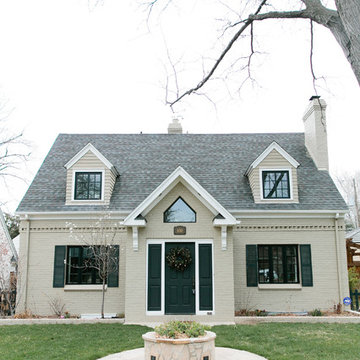
photo by Callie Hobbs Photography
На фото: двухэтажный, кирпичный, бежевый частный загородный дом среднего размера в стиле неоклассика (современная классика) с крышей из гибкой черепицы
На фото: двухэтажный, кирпичный, бежевый частный загородный дом среднего размера в стиле неоклассика (современная классика) с крышей из гибкой черепицы
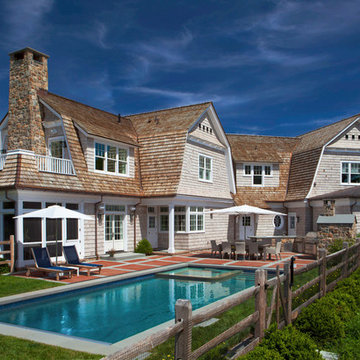
Свежая идея для дизайна: двухэтажный, деревянный, бежевый частный загородный дом в морском стиле с мансардной крышей и крышей из гибкой черепицы - отличное фото интерьера
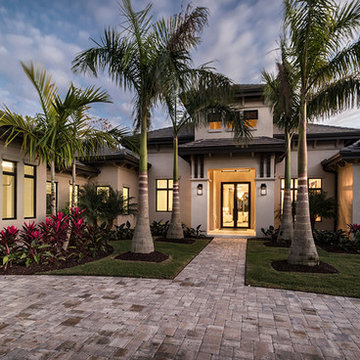
Professional photography by South Florida Design
Идея дизайна: одноэтажный, бежевый частный загородный дом среднего размера в средиземноморском стиле с облицовкой из цементной штукатурки, вальмовой крышей и черепичной крышей
Идея дизайна: одноэтажный, бежевый частный загородный дом среднего размера в средиземноморском стиле с облицовкой из цементной штукатурки, вальмовой крышей и черепичной крышей
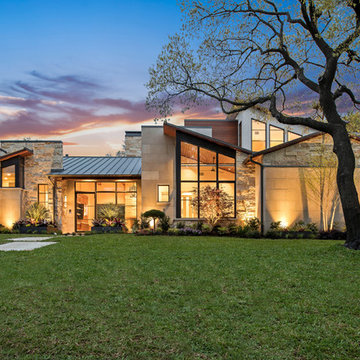
Пример оригинального дизайна: двухэтажный, бежевый частный загородный дом в современном стиле с комбинированной облицовкой, односкатной крышей и металлической крышей
Красивые бежевые дома – 84 479 фото фасадов
3