Красивые бежевые дома с облицовкой из самана – 559 фото фасадов
Сортировать:Популярное за сегодня
1 - 20 из 559 фото

Exterior and entryway.
Идея дизайна: одноэтажный, бежевый, большой дом в стиле фьюжн с плоской крышей и облицовкой из самана
Идея дизайна: одноэтажный, бежевый, большой дом в стиле фьюжн с плоской крышей и облицовкой из самана
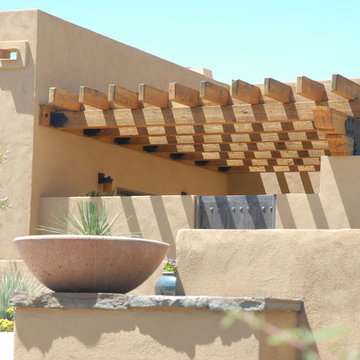
The Guest Patio as viewed from outside.
Свежая идея для дизайна: большой, одноэтажный, бежевый частный загородный дом в стиле фьюжн с облицовкой из самана и плоской крышей - отличное фото интерьера
Свежая идея для дизайна: большой, одноэтажный, бежевый частный загородный дом в стиле фьюжн с облицовкой из самана и плоской крышей - отличное фото интерьера
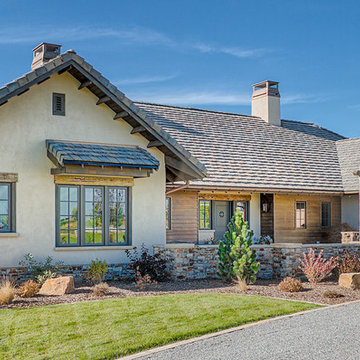
Свежая идея для дизайна: большой, одноэтажный, бежевый дом в стиле рустика с облицовкой из самана - отличное фото интерьера

Источник вдохновения для домашнего уюта: бежевый, одноэтажный дом среднего размера в стиле фьюжн с облицовкой из самана и плоской крышей
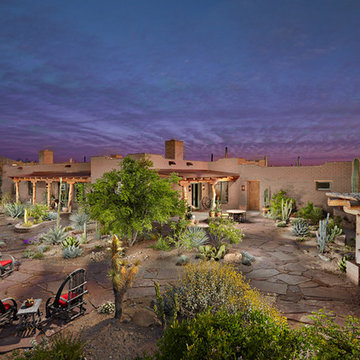
Стильный дизайн: большой, одноэтажный, бежевый дом в стиле фьюжн с облицовкой из самана и плоской крышей - последний тренд
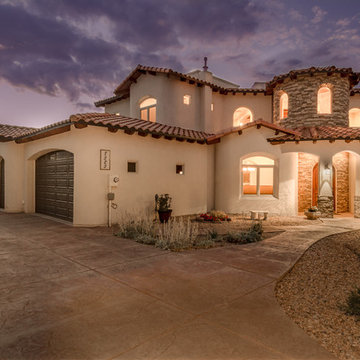
Tye Hardison
tye's photography
(505) 681-6245
www.tyesphotography.com
Стильный дизайн: большой, двухэтажный, бежевый дом в средиземноморском стиле с облицовкой из самана - последний тренд
Стильный дизайн: большой, двухэтажный, бежевый дом в средиземноморском стиле с облицовкой из самана - последний тренд
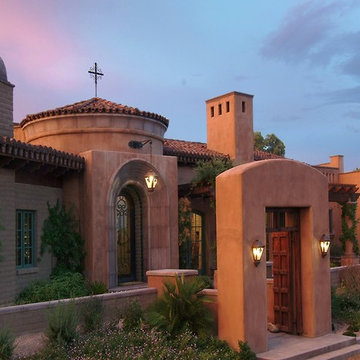
A Michael Gomez w/ 'Weststarr Custom Homes' design/build project located in the Catalina Foothills above Tucson, Arizona. Spanish Colonial style. Exterior construction of masonry, adobe, wood frame w/adobe stucco and cinched clay tile roofing. Precast tuscan columns, entry door surround, and rotunda cap. A 'TEP Energy Efficient Guarantee' Home. Tim Fuller Photography.
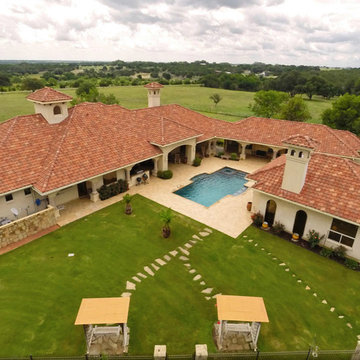
Mediterranean - Hacienda - Ranch
Courtyard with Outdoor Kitchen / Outdoor Living / Outdoor Dining with Cantera Columns Archade
На фото: одноэтажный, бежевый, огромный дом в средиземноморском стиле с облицовкой из самана и вальмовой крышей
На фото: одноэтажный, бежевый, огромный дом в средиземноморском стиле с облицовкой из самана и вальмовой крышей
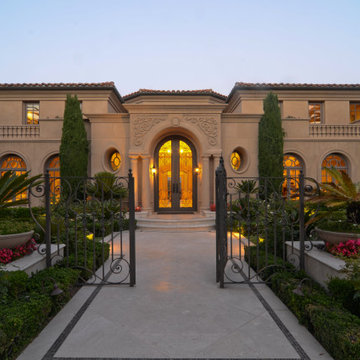
На фото: двухэтажный, бежевый частный загородный дом в средиземноморском стиле с облицовкой из самана и черепичной крышей с
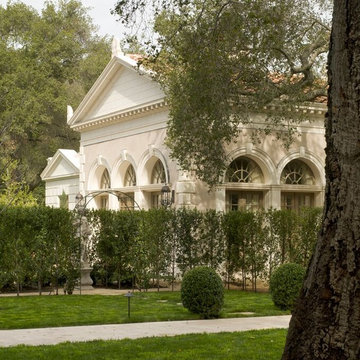
A view of the exterior facade overlooking the rear gardens at this Greek Villa in Atherton, California.
Пример оригинального дизайна: большой, одноэтажный, бежевый частный загородный дом в классическом стиле с облицовкой из самана, вальмовой крышей и крышей из гибкой черепицы
Пример оригинального дизайна: большой, одноэтажный, бежевый частный загородный дом в классическом стиле с облицовкой из самана, вальмовой крышей и крышей из гибкой черепицы
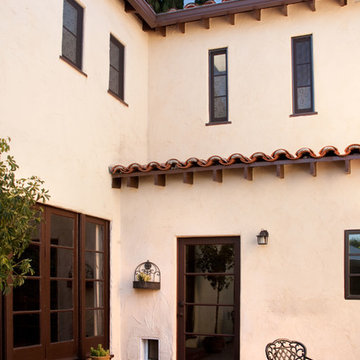
Пример оригинального дизайна: большой, двухэтажный, бежевый дом в средиземноморском стиле с облицовкой из самана и плоской крышей
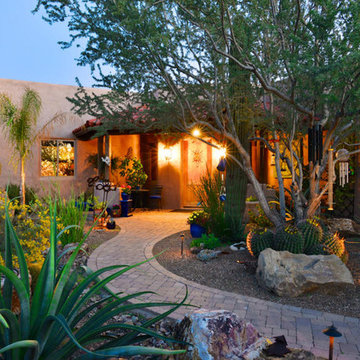
Стильный дизайн: большой, одноэтажный, бежевый частный загородный дом в стиле фьюжн с облицовкой из самана и плоской крышей - последний тренд
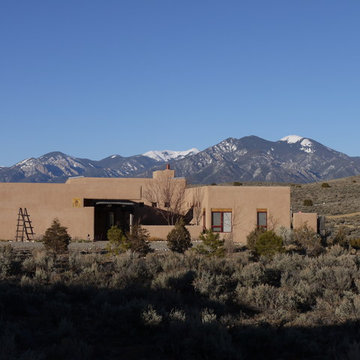
Morningside Architects, LLP
Contractor: Lawrence Martinez
Photographer: Timothy Schorre
Пример оригинального дизайна: большой, одноэтажный, бежевый дом в стиле фьюжн с облицовкой из самана
Пример оригинального дизайна: большой, одноэтажный, бежевый дом в стиле фьюжн с облицовкой из самана
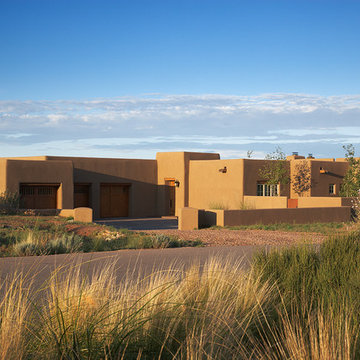
wendy mceahern
Идея дизайна: одноэтажный, бежевый частный загородный дом среднего размера в стиле фьюжн с облицовкой из самана, плоской крышей, коричневой крышей и входной группой
Идея дизайна: одноэтажный, бежевый частный загородный дом среднего размера в стиле фьюжн с облицовкой из самана, плоской крышей, коричневой крышей и входной группой
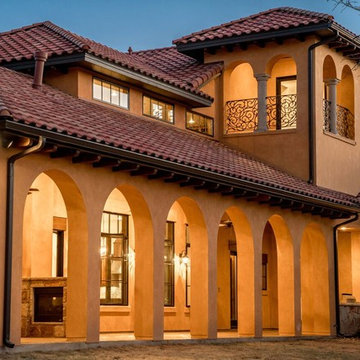
На фото: большой, двухэтажный, бежевый частный загородный дом в средиземноморском стиле с облицовкой из самана, вальмовой крышей и черепичной крышей
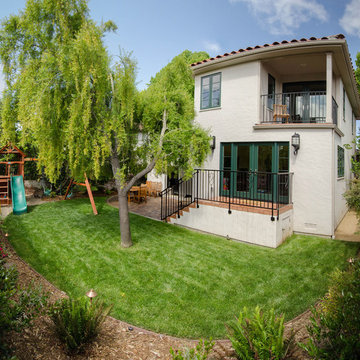
Two-story addition with new kitchen and master bedroom suite.
Heidi Sledge, Photographer
Идея дизайна: двухэтажный, бежевый дом среднего размера в средиземноморском стиле с облицовкой из самана и плоской крышей
Идея дизайна: двухэтажный, бежевый дом среднего размера в средиземноморском стиле с облицовкой из самана и плоской крышей
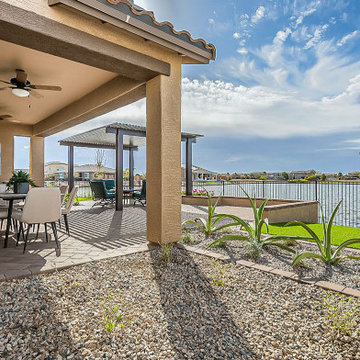
Пример оригинального дизайна: одноэтажный, бежевый частный загородный дом в современном стиле с облицовкой из самана, вальмовой крышей, черепичной крышей и коричневой крышей
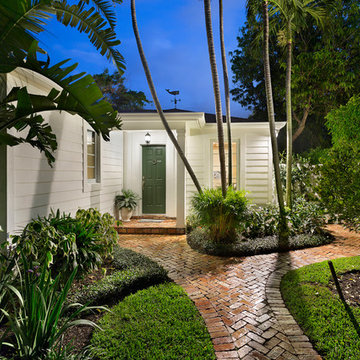
Front Exterior
На фото: одноэтажный, бежевый частный загородный дом среднего размера в стиле неоклассика (современная классика) с вальмовой крышей, крышей из смешанных материалов и облицовкой из самана с
На фото: одноэтажный, бежевый частный загородный дом среднего размера в стиле неоклассика (современная классика) с вальмовой крышей, крышей из смешанных материалов и облицовкой из самана с
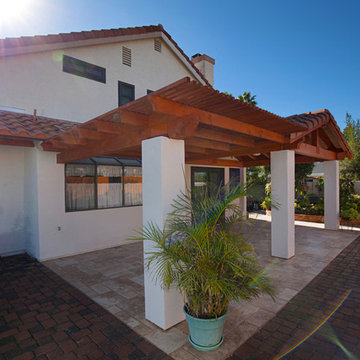
Classic Home Improvements built this tile roof patio cover to extend the patio and outdoor living space. Adding an outdoor fan and new tile, these homeowners are able to fully enjoy the outdoors protected from the sun and in comfort. Photos by Preview First.
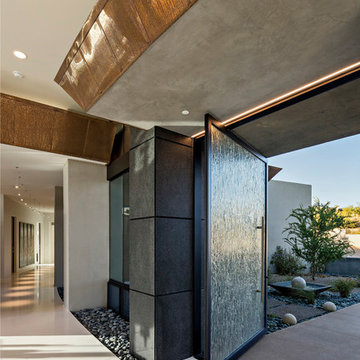
Пример оригинального дизайна: большой, одноэтажный, бежевый дом в стиле модернизм с облицовкой из самана и плоской крышей
Красивые бежевые дома с облицовкой из самана – 559 фото фасадов
1