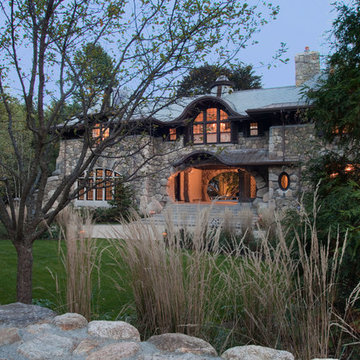Красивые трехэтажные, бежевые дома – 11 284 фото фасадов
Сортировать:
Бюджет
Сортировать:Популярное за сегодня
1 - 20 из 11 284 фото
1 из 3

new construction / builder - cmd corp.
Стильный дизайн: огромный, трехэтажный, бежевый частный загородный дом в классическом стиле с облицовкой из цементной штукатурки, двускатной крышей и крышей из гибкой черепицы - последний тренд
Стильный дизайн: огромный, трехэтажный, бежевый частный загородный дом в классическом стиле с облицовкой из цементной штукатурки, двускатной крышей и крышей из гибкой черепицы - последний тренд

Rénovation de toutes les menuiseries extérieures ( fenêtres et portes) d'une maison tourangelle.
На фото: трехэтажный, бежевый дом среднего размера в классическом стиле с серой крышей с
На фото: трехэтажный, бежевый дом среднего размера в классическом стиле с серой крышей с
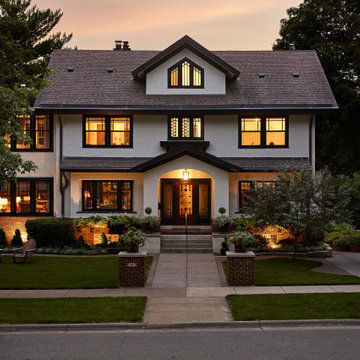
The homeowners loved the character of their 100-year-old home near Lake Harriet, but the original layout no longer supported their busy family’s modern lifestyle. When they contacted the architect, they had a simple request: remodel our master closet. This evolved into a complete home renovation that took three-years of meticulous planning and tactical construction. The completed home demonstrates the overall goal of the remodel: historic inspiration with modern luxuries.

Mediterranean retreat perched above a golf course overlooking the ocean.
Пример оригинального дизайна: большой, трехэтажный, бежевый частный загородный дом в средиземноморском стиле с облицовкой из камня, двускатной крышей и черепичной крышей
Пример оригинального дизайна: большой, трехэтажный, бежевый частный загородный дом в средиземноморском стиле с облицовкой из камня, двускатной крышей и черепичной крышей

L'ensemble de l'aspect exterieur a été modifié. L'ajout de la terrasse et du majestueux escalier, le carport pour 2 voitures, les gardes corps vitrés et le bardage périphérique de la maison.
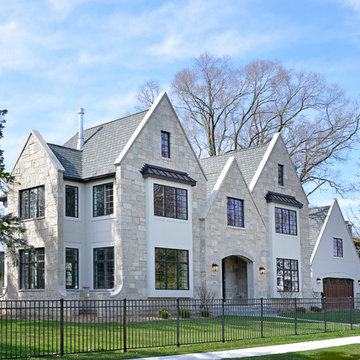
Источник вдохновения для домашнего уюта: огромный, трехэтажный, бежевый частный загородный дом в классическом стиле с облицовкой из камня и крышей из гибкой черепицы
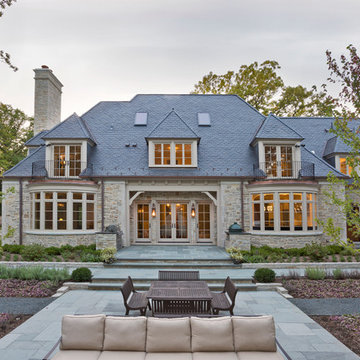
Jon Cancelino
Источник вдохновения для домашнего уюта: трехэтажный, бежевый дом в классическом стиле с облицовкой из камня и вальмовой крышей
Источник вдохновения для домашнего уюта: трехэтажный, бежевый дом в классическом стиле с облицовкой из камня и вальмовой крышей
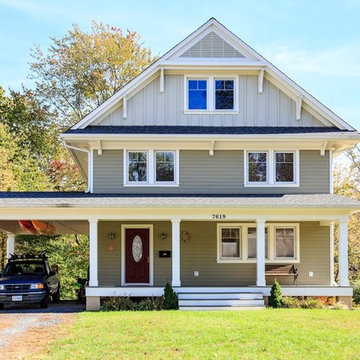
KU Downs
На фото: трехэтажный, бежевый дом среднего размера в стиле кантри с облицовкой из винила и двускатной крышей
На фото: трехэтажный, бежевый дом среднего размера в стиле кантри с облицовкой из винила и двускатной крышей
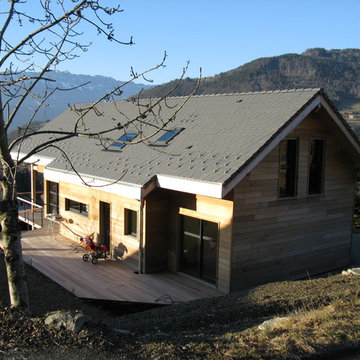
Источник вдохновения для домашнего уюта: большой, трехэтажный, деревянный, бежевый частный загородный дом в стиле рустика с мансардной крышей и черепичной крышей
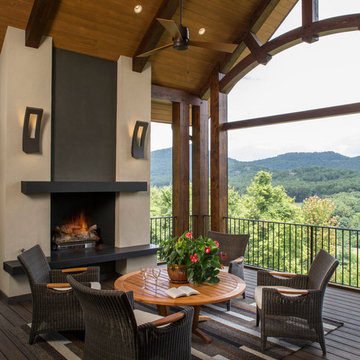
Builder: Thompson Properties
Interior Designer: Allard & Roberts Interior Design
Cabinetry: Advance Cabinetry
Countertops: Mountain Marble & Granite
Lighting Fixtures: Lux Lighting and Allard & Roberts
Doors: Sun Mountain
Plumbing & Appliances: Ferguson
Photography: David Dietrich Photography
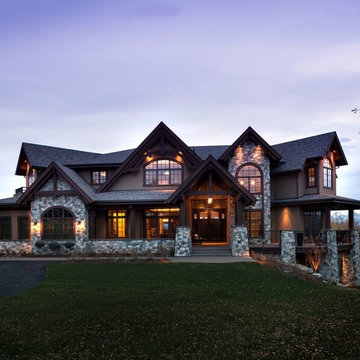
Свежая идея для дизайна: большой, трехэтажный, бежевый дом в стиле кантри с комбинированной облицовкой - отличное фото интерьера
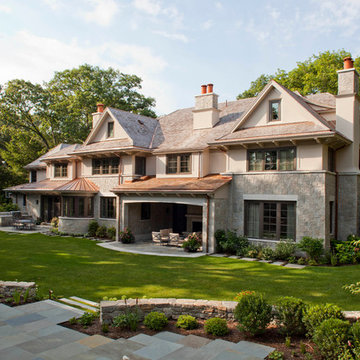
Exterior of Wellesley Country Home project. Architect: Morehouse MacDonald & Associates. Landscape Design: Gregory Lombardi Design. Photo: Sam Gray Photography

Beautiful French inspired home in the heart of Lincoln Park Chicago.
Rising amidst the grand homes of North Howe Street, this stately house has more than 6,600 SF. In total, the home has seven bedrooms, six full bathrooms and three powder rooms. Designed with an extra-wide floor plan (21'-2"), achieved through side-yard relief, and an attached garage achieved through rear-yard relief, it is a truly unique home in a truly stunning environment.
The centerpiece of the home is its dramatic, 11-foot-diameter circular stair that ascends four floors from the lower level to the roof decks where panoramic windows (and views) infuse the staircase and lower levels with natural light. Public areas include classically-proportioned living and dining rooms, designed in an open-plan concept with architectural distinction enabling them to function individually. A gourmet, eat-in kitchen opens to the home's great room and rear gardens and is connected via its own staircase to the lower level family room, mud room and attached 2-1/2 car, heated garage.
The second floor is a dedicated master floor, accessed by the main stair or the home's elevator. Features include a groin-vaulted ceiling; attached sun-room; private balcony; lavishly appointed master bath; tremendous closet space, including a 120 SF walk-in closet, and; an en-suite office. Four family bedrooms and three bathrooms are located on the third floor.
This home was sold early in its construction process.
Nathan Kirkman

2016 MBIA Gold Award Winner: From whence an old one-story house once stood now stands this 5,000+ SF marvel that Finecraft built in the heart of Bethesda, MD.
Thomson & Cooke Architects
Susie Soleimani Photography
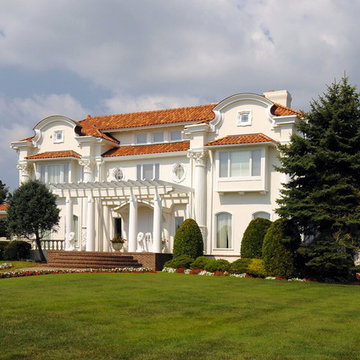
Ludowici Revovation Award -2009 First Place East Coast. Third Place Nationally. Photo: Lou Handwerker
На фото: огромный, трехэтажный, бежевый частный загородный дом в средиземноморском стиле с облицовкой из цементной штукатурки, вальмовой крышей и крышей из гибкой черепицы с
На фото: огромный, трехэтажный, бежевый частный загородный дом в средиземноморском стиле с облицовкой из цементной штукатурки, вальмовой крышей и крышей из гибкой черепицы с
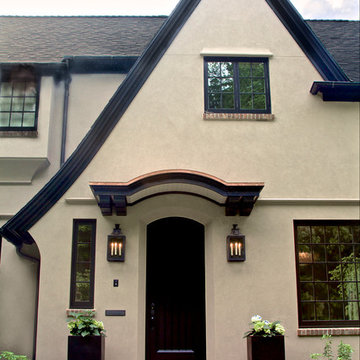
Cella Architecture - Erich Karp, AIA
Laurelhurst
Portland, OR
Пример оригинального дизайна: большой, бежевый, трехэтажный частный загородный дом в классическом стиле с облицовкой из цементной штукатурки, двускатной крышей и крышей из гибкой черепицы
Пример оригинального дизайна: большой, бежевый, трехэтажный частный загородный дом в классическом стиле с облицовкой из цементной штукатурки, двускатной крышей и крышей из гибкой черепицы
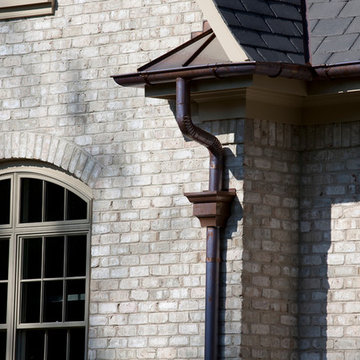
Copper gutter and drain box
Источник вдохновения для домашнего уюта: огромный, трехэтажный, бежевый дом в классическом стиле с облицовкой из камня
Источник вдохновения для домашнего уюта: огромный, трехэтажный, бежевый дом в классическом стиле с облицовкой из камня
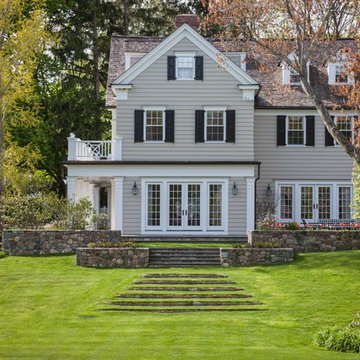
Grass treads with fieldstone risers leading to terraces.
Свежая идея для дизайна: трехэтажный, бежевый дом в классическом стиле - отличное фото интерьера
Свежая идея для дизайна: трехэтажный, бежевый дом в классическом стиле - отличное фото интерьера
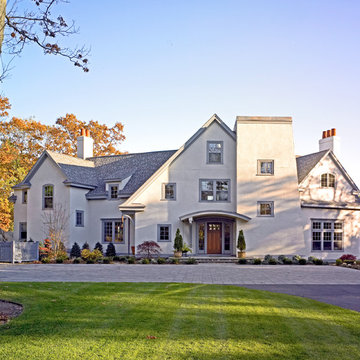
Greg Premru
На фото: трехэтажный, большой, бежевый дом в морском стиле с облицовкой из цементной штукатурки и двускатной крышей
На фото: трехэтажный, большой, бежевый дом в морском стиле с облицовкой из цементной штукатурки и двускатной крышей
Красивые трехэтажные, бежевые дома – 11 284 фото фасадов
1
