Красивые трехэтажные, бежевые дома – 11 284 фото фасадов
Сортировать:
Бюджет
Сортировать:Популярное за сегодня
1 - 20 из 11 284 фото
1 из 3

Стильный дизайн: огромный, трехэтажный, бежевый частный загородный дом в стиле неоклассика (современная классика) с облицовкой из цементной штукатурки, полувальмовой крышей и зеленой крышей - последний тренд

Свежая идея для дизайна: большой, трехэтажный, бежевый частный загородный дом в стиле кантри с облицовкой из камня, двускатной крышей, металлической крышей, серой крышей и отделкой доской с нащельником - отличное фото интерьера
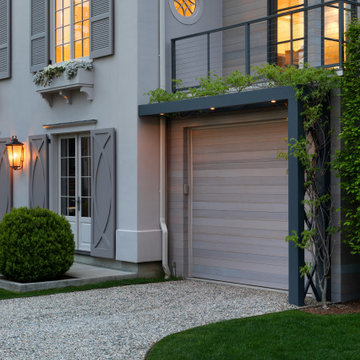
Источник вдохновения для домашнего уюта: трехэтажный, бежевый частный загородный дом
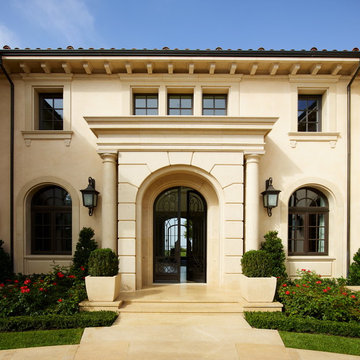
Идея дизайна: огромный, трехэтажный, бежевый частный загородный дом в средиземноморском стиле с облицовкой из камня и черепичной крышей
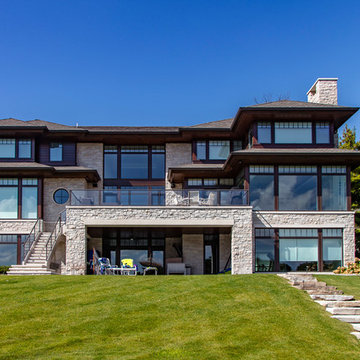
One of the hallmarks of Prairie style architecture is the integration of a home into the surrounding environment. So it is only fitting for a modern Prairie-inspired home to honor its environment through the use of sustainable materials and energy efficient systems to conserve and protect the earth on which it stands. This modern adaptation of a Prairie home in Bloomfield Hills completed in 2015 uses environmentally friendly materials and systems. Geothermal energy provides the home with a clean and sustainable source of power for the heating and cooling mechanisms, and maximizes efficiency, saving on gas and electric heating and cooling costs all year long. High R value foam insulation contributes to the energy saving and year round temperature control for superior comfort indoors. LED lighting illuminates the rooms, both in traditional light fixtures as well as in lighted shelving, display niches, and ceiling applications. Low VOC paint was used throughout the home in order to maintain the purest possible air quality for years to come. The homeowners will enjoy their beautiful home even more knowing it respects the land, because as Thoreau said, “What is the use of a house if you don’t have a decent planet to put it on?”
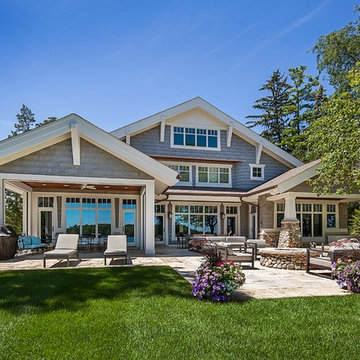
Inspired by the surrounding landscape, the Craftsman/Prairie style is one of the few truly American architectural styles. It was developed around the turn of the century by a group of Midwestern architects and continues to be among the most comfortable of all American-designed architecture more than a century later, one of the main reasons it continues to attract architects and homeowners today. Oxbridge builds on that solid reputation, drawing from Craftsman/Prairie and classic Farmhouse styles. Its handsome Shingle-clad exterior includes interesting pitched rooflines, alternating rows of cedar shake siding, stone accents in the foundation and chimney and distinctive decorative brackets. Repeating triple windows add interest to the exterior while keeping interior spaces open and bright. Inside, the floor plan is equally impressive. Columns on the porch and a custom entry door with sidelights and decorative glass leads into a spacious 2,900-square-foot main floor, including a 19 by 24-foot living room with a period-inspired built-ins and a natural fireplace. While inspired by the past, the home lives for the present, with open rooms and plenty of storage throughout. Also included is a 27-foot-wide family-style kitchen with a large island and eat-in dining and a nearby dining room with a beadboard ceiling that leads out onto a relaxing 240-square-foot screen porch that takes full advantage of the nearby outdoors and a private 16 by 20-foot master suite with a sloped ceiling and relaxing personal sitting area. The first floor also includes a large walk-in closet, a home management area and pantry to help you stay organized and a first-floor laundry area. Upstairs, another 1,500 square feet awaits, with a built-ins and a window seat at the top of the stairs that nod to the home’s historic inspiration. Opt for three family bedrooms or use one of the three as a yoga room; the upper level also includes attic access, which offers another 500 square feet, perfect for crafts or a playroom. More space awaits in the lower level, where another 1,500 square feet (and an additional 1,000) include a recreation/family room with nine-foot ceilings, a wine cellar and home office.
Photographer: Jeff Garland
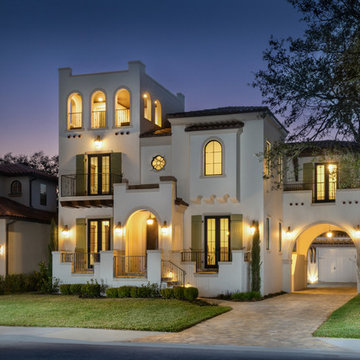
Designer: Hitt Design / David Todd Hittmeier
Photo: Rich Montalbano / RiMO Photo, LLC
Стильный дизайн: трехэтажный, бежевый частный загородный дом в средиземноморском стиле с вальмовой крышей и черепичной крышей - последний тренд
Стильный дизайн: трехэтажный, бежевый частный загородный дом в средиземноморском стиле с вальмовой крышей и черепичной крышей - последний тренд
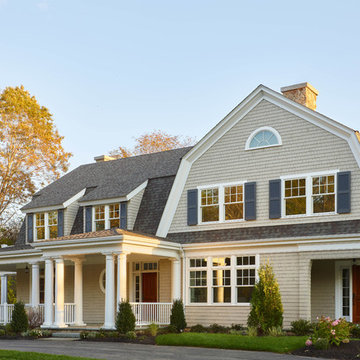
На фото: большой, трехэтажный, деревянный, бежевый частный загородный дом в стиле неоклассика (современная классика) с мансардной крышей и крышей из гибкой черепицы
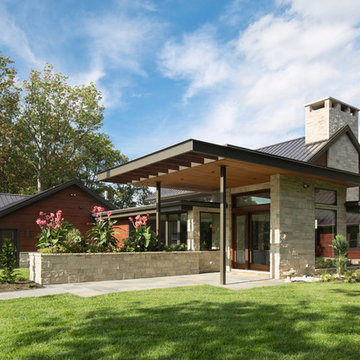
Photo: Scott Pease
Пример оригинального дизайна: большой, трехэтажный, деревянный, бежевый частный загородный дом в современном стиле с двускатной крышей и металлической крышей
Пример оригинального дизайна: большой, трехэтажный, деревянный, бежевый частный загородный дом в современном стиле с двускатной крышей и металлической крышей
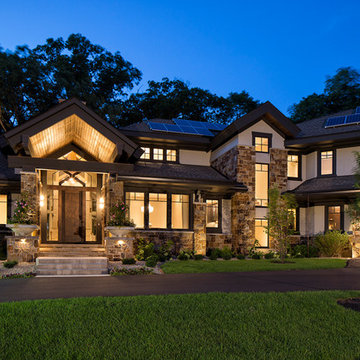
Стильный дизайн: огромный, трехэтажный, бежевый дом в современном стиле с облицовкой из камня - последний тренд
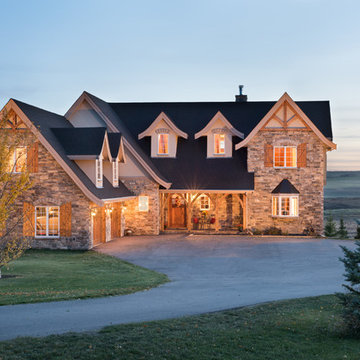
The exterior of this French Country inspired home features stone, timber framing, wooden shutters and stucco.
Photo Credit: Longviews Studios, Inc
Стильный дизайн: трехэтажный, бежевый дом в классическом стиле с двускатной крышей и облицовкой из камня - последний тренд
Стильный дизайн: трехэтажный, бежевый дом в классическом стиле с двускатной крышей и облицовкой из камня - последний тренд
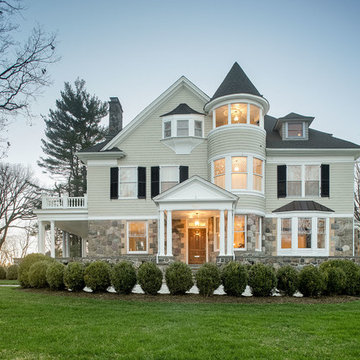
Studio 1200 was hired to renovate this beautiful Victorian in Summit, New Jersey.
Идея дизайна: трехэтажный, бежевый дом в классическом стиле с комбинированной облицовкой
Идея дизайна: трехэтажный, бежевый дом в классическом стиле с комбинированной облицовкой
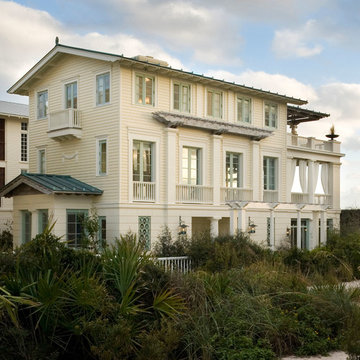
Peter Aaron
На фото: трехэтажный, бежевый дом в морском стиле с двускатной крышей
На фото: трехэтажный, бежевый дом в морском стиле с двускатной крышей
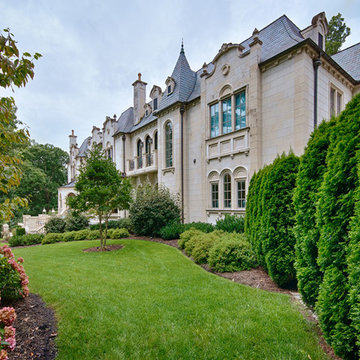
Custom limestone cladding, balustrades, window surrounds, and door surrounds by DeSantana Stone Co. Our team of design professionals is available to answer any questions you may have at: (828) 681-5111.
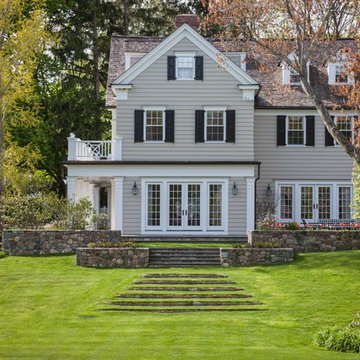
Grass treads with fieldstone risers leading to terraces.
Свежая идея для дизайна: трехэтажный, бежевый дом в классическом стиле - отличное фото интерьера
Свежая идея для дизайна: трехэтажный, бежевый дом в классическом стиле - отличное фото интерьера
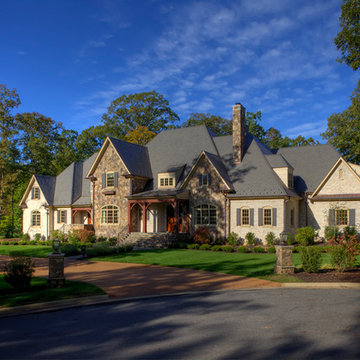
Front Elevation
На фото: огромный, трехэтажный, бежевый дом с облицовкой из камня
На фото: огромный, трехэтажный, бежевый дом с облицовкой из камня
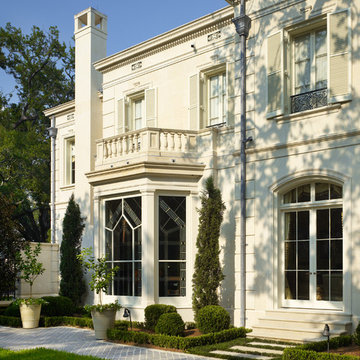
© Alan Karchmer for Trapolin Peer Architects
Идея дизайна: огромный, трехэтажный, бежевый частный загородный дом в классическом стиле с облицовкой из камня, вальмовой крышей и черепичной крышей
Идея дизайна: огромный, трехэтажный, бежевый частный загородный дом в классическом стиле с облицовкой из камня, вальмовой крышей и черепичной крышей

Источник вдохновения для домашнего уюта: кирпичный, бежевый, трехэтажный частный загородный дом среднего размера в классическом стиле с крышей из гибкой черепицы
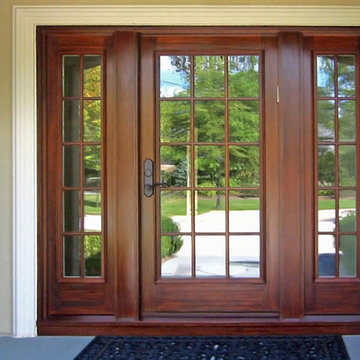
new construction / builder - cmd corp.
Стильный дизайн: огромный, трехэтажный, бежевый частный загородный дом в классическом стиле с облицовкой из цементной штукатурки, двускатной крышей и крышей из гибкой черепицы - последний тренд
Стильный дизайн: огромный, трехэтажный, бежевый частный загородный дом в классическом стиле с облицовкой из цементной штукатурки, двускатной крышей и крышей из гибкой черепицы - последний тренд

A glass extension to a grade II listed cottage with specialist glazing design and install by IQ Glass.
Свежая идея для дизайна: трехэтажный, кирпичный, бежевый дом среднего размера в стиле кантри с вальмовой крышей - отличное фото интерьера
Свежая идея для дизайна: трехэтажный, кирпичный, бежевый дом среднего размера в стиле кантри с вальмовой крышей - отличное фото интерьера
Красивые трехэтажные, бежевые дома – 11 284 фото фасадов
1