Красивые бежевые дома – 6 504 коричневые фото фасадов
Сортировать:
Бюджет
Сортировать:Популярное за сегодня
1 - 20 из 6 504 фото
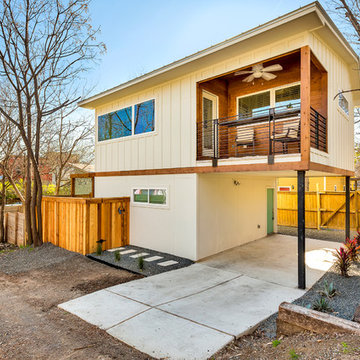
Стильный дизайн: двухэтажный, бежевый частный загородный дом в современном стиле с плоской крышей - последний тренд

The inviting new porch addition features a stunning angled vault ceiling and walls of oversize windows that frame the picture-perfect backyard views. The porch is infused with light thanks to the statement light fixture and bright-white wooden beams that reflect the natural light.
Photos by Spacecrafting Photography

Modern Home Los Altos with cedar siding built to PassivHaus standards (extremely energy-efficient)
Стильный дизайн: одноэтажный, бежевый частный загородный дом в стиле модернизм с комбинированной облицовкой и плоской крышей - последний тренд
Стильный дизайн: одноэтажный, бежевый частный загородный дом в стиле модернизм с комбинированной облицовкой и плоской крышей - последний тренд

This Beautiful Country Farmhouse rests upon 5 acres among the most incredible large Oak Trees and Rolling Meadows in all of Asheville, North Carolina. Heart-beats relax to resting rates and warm, cozy feelings surplus when your eyes lay on this astounding masterpiece. The long paver driveway invites with meticulously landscaped grass, flowers and shrubs. Romantic Window Boxes accentuate high quality finishes of handsomely stained woodwork and trim with beautifully painted Hardy Wood Siding. Your gaze enhances as you saunter over an elegant walkway and approach the stately front-entry double doors. Warm welcomes and good times are happening inside this home with an enormous Open Concept Floor Plan. High Ceilings with a Large, Classic Brick Fireplace and stained Timber Beams and Columns adjoin the Stunning Kitchen with Gorgeous Cabinets, Leathered Finished Island and Luxurious Light Fixtures. There is an exquisite Butlers Pantry just off the kitchen with multiple shelving for crystal and dishware and the large windows provide natural light and views to enjoy. Another fireplace and sitting area are adjacent to the kitchen. The large Master Bath boasts His & Hers Marble Vanity’s and connects to the spacious Master Closet with built-in seating and an island to accommodate attire. Upstairs are three guest bedrooms with views overlooking the country side. Quiet bliss awaits in this loving nest amiss the sweet hills of North Carolina.
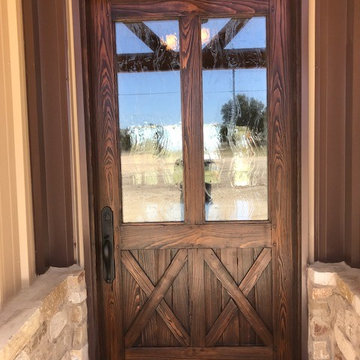
Стильный дизайн: одноэтажный, бежевый частный загородный дом среднего размера в стиле рустика с комбинированной облицовкой, двускатной крышей и металлической крышей - последний тренд
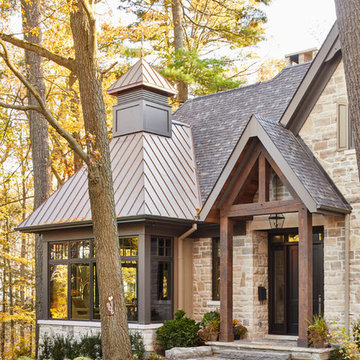
Свежая идея для дизайна: большой, двухэтажный, бежевый частный загородный дом в стиле рустика с облицовкой из камня - отличное фото интерьера
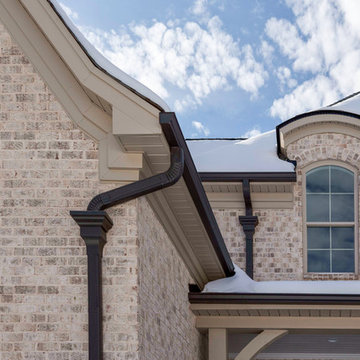
Stunning contemporary home in North Carolina featuring “Nottingham Tudor 6035” brick walls with Federal White & Washed Sand mortar with front porch archways and arched window treatments.
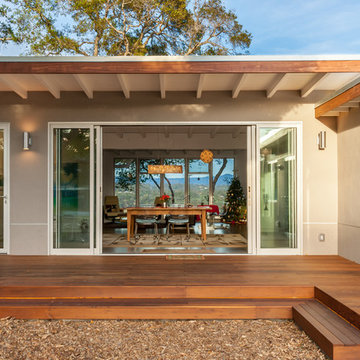
Comprised of two static and four moveable panels, the glass facade allows the homeowners to tailor them to the occasion. When open, they offer views of the Santa Cruz highlands and refreshing breezes throughout the day.
Golden Visions Design
Santa Cruz, CA 95062
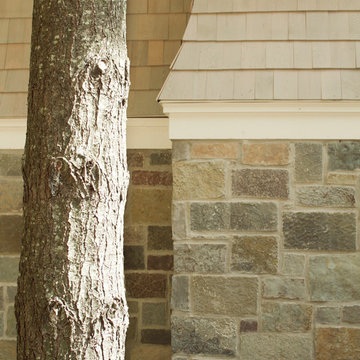
Пример оригинального дизайна: большой, бежевый, деревянный частный загородный дом в морском стиле с разными уровнями, вальмовой крышей и крышей из гибкой черепицы

Свежая идея для дизайна: двухэтажный, бежевый барнхаус (амбары) частный загородный дом среднего размера в стиле кантри с облицовкой из камня, двускатной крышей и металлической крышей - отличное фото интерьера
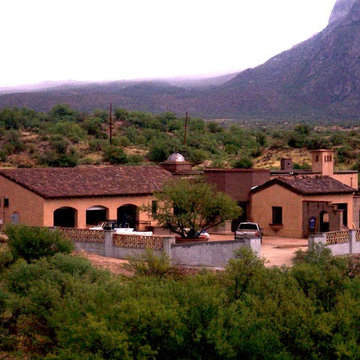
Mexican Hacienda Design: Michael Gomez w/ Weststarr Custom Homes, LLC. design/build project. Masonry, stone & adobe home with authentic cinched clay tile roofing. Masonry has adobe stucco finish. This 'TEP Energy Efficient' Guarantee Home, enters through an 18-foot high masonry hexagon gated courtyard. Just beyond is seen the glass tile dome of the master bedroom entrance tower which open visually, into the north courtyard. (Photographs taken during construction).

Surrounded by permanently protected open space in the historic winemaking area of the South Livermore Valley, this house presents a weathered wood barn to the road, and has metal-clad sheds behind. The design process was driven by the metaphor of an old farmhouse that had been incrementally added to over the years. The spaces open to expansive views of vineyards and unspoiled hills.
Erick Mikiten, AIA

Front Elevation
Стильный дизайн: двухэтажный, деревянный, бежевый частный загородный дом среднего размера с вальмовой крышей, крышей из гибкой черепицы, отделкой дранкой и черной крышей - последний тренд
Стильный дизайн: двухэтажный, деревянный, бежевый частный загородный дом среднего размера с вальмовой крышей, крышей из гибкой черепицы, отделкой дранкой и черной крышей - последний тренд
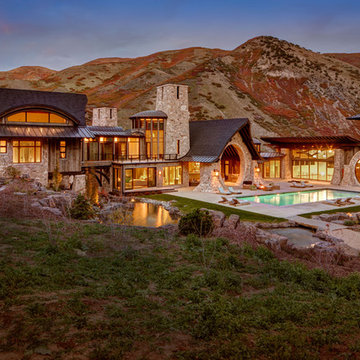
Идея дизайна: двухэтажный, бежевый частный загородный дом в стиле рустика с облицовкой из камня, двускатной крышей и крышей из смешанных материалов
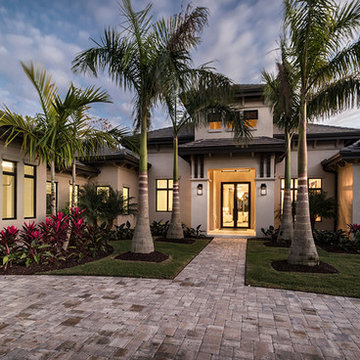
Professional photography by South Florida Design
Идея дизайна: одноэтажный, бежевый частный загородный дом среднего размера в средиземноморском стиле с облицовкой из цементной штукатурки, вальмовой крышей и черепичной крышей
Идея дизайна: одноэтажный, бежевый частный загородный дом среднего размера в средиземноморском стиле с облицовкой из цементной штукатурки, вальмовой крышей и черепичной крышей
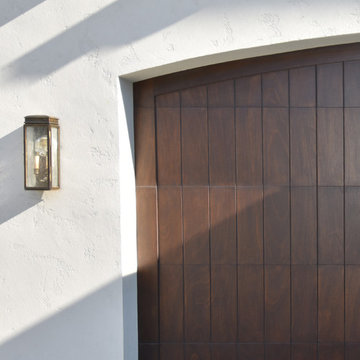
Photo by Maria Zichil
Идея дизайна: двухэтажный, бежевый частный загородный дом среднего размера в средиземноморском стиле с облицовкой из цементной штукатурки, плоской крышей и черепичной крышей
Идея дизайна: двухэтажный, бежевый частный загородный дом среднего размера в средиземноморском стиле с облицовкой из цементной штукатурки, плоской крышей и черепичной крышей
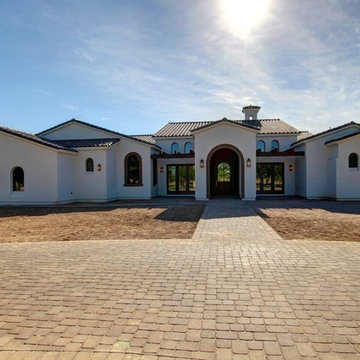
Свежая идея для дизайна: одноэтажный, бежевый частный загородный дом среднего размера в средиземноморском стиле с облицовкой из цементной штукатурки, двускатной крышей и черепичной крышей - отличное фото интерьера
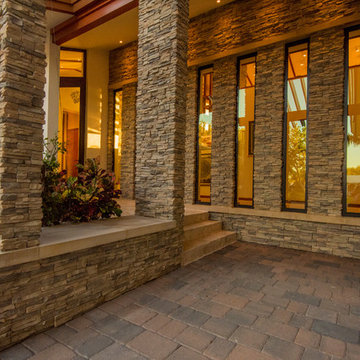
This is a home that was designed around the property. With views in every direction from the master suite and almost everywhere else in the home. The home was designed by local architect Randy Sample and the interior architecture was designed by Maurice Jennings Architecture, a disciple of E. Fay Jones. New Construction of a 4,400 sf custom home in the Southbay Neighborhood of Osprey, FL, just south of Sarasota.
Photo - Ricky Perrone
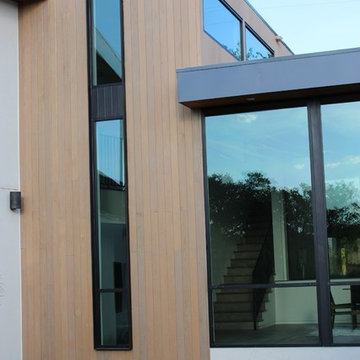
Steel frame made by Antara Iron Works.
Brodie Builders project
Made and installed by Antara Iron Works.
На фото: большой, двухэтажный, деревянный, бежевый частный загородный дом в стиле модернизм с плоской крышей и металлической крышей с
На фото: большой, двухэтажный, деревянный, бежевый частный загородный дом в стиле модернизм с плоской крышей и металлической крышей с
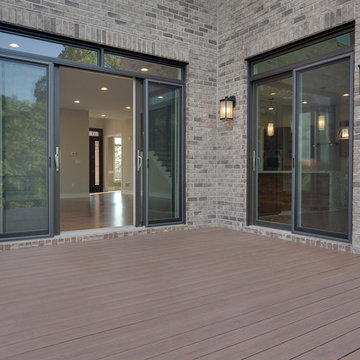
David Bryce
Источник вдохновения для домашнего уюта: большой, двухэтажный, кирпичный, бежевый дом в современном стиле с двускатной крышей
Источник вдохновения для домашнего уюта: большой, двухэтажный, кирпичный, бежевый дом в современном стиле с двускатной крышей
Красивые бежевые дома – 6 504 коричневые фото фасадов
1