Красивые бежевые дома с мансардной крышей – 1 434 фото фасадов
Сортировать:
Бюджет
Сортировать:Популярное за сегодня
1 - 20 из 1 434 фото
1 из 3
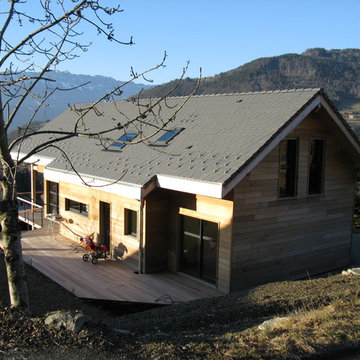
Источник вдохновения для домашнего уюта: большой, трехэтажный, деревянный, бежевый частный загородный дом в стиле рустика с мансардной крышей и черепичной крышей
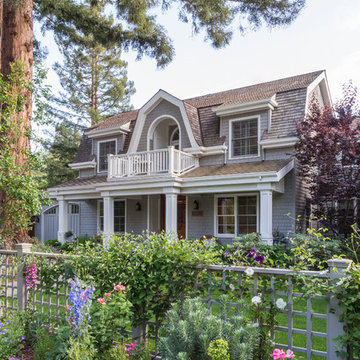
Two story shingled home with welcoming garden.
Пример оригинального дизайна: большой, двухэтажный, деревянный, бежевый дом в классическом стиле с мансардной крышей
Пример оригинального дизайна: большой, двухэтажный, деревянный, бежевый дом в классическом стиле с мансардной крышей
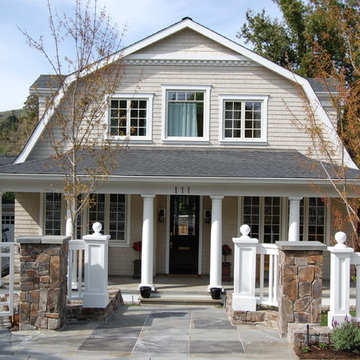
На фото: двухэтажный, деревянный, бежевый частный загородный дом среднего размера в стиле кантри с мансардной крышей и крышей из гибкой черепицы
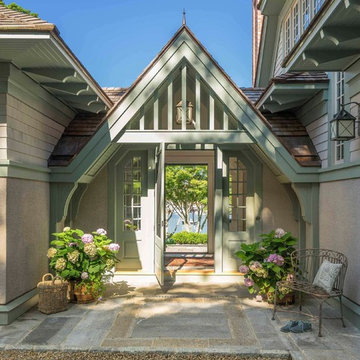
Eric Roth
Идея дизайна: двухэтажный, бежевый частный загородный дом среднего размера в стиле кантри с комбинированной облицовкой, мансардной крышей и крышей из гибкой черепицы
Идея дизайна: двухэтажный, бежевый частный загородный дом среднего размера в стиле кантри с комбинированной облицовкой, мансардной крышей и крышей из гибкой черепицы
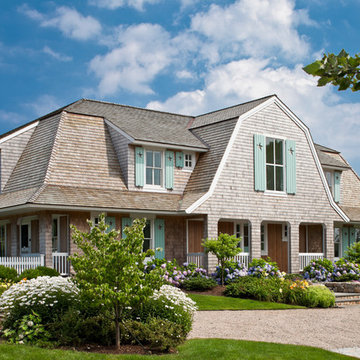
Brian Vanden Brink
Стильный дизайн: двухэтажный, деревянный, бежевый частный загородный дом среднего размера в викторианском стиле с мансардной крышей и крышей из гибкой черепицы - последний тренд
Стильный дизайн: двухэтажный, деревянный, бежевый частный загородный дом среднего размера в викторианском стиле с мансардной крышей и крышей из гибкой черепицы - последний тренд
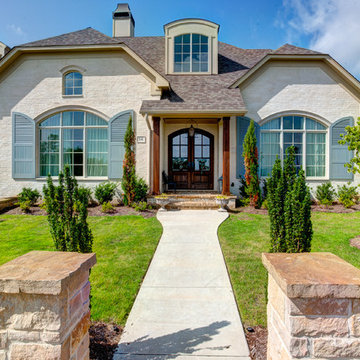
Custom home by Parkinson Building Group in Little Rock, AR.
Свежая идея для дизайна: большой, двухэтажный, кирпичный, бежевый частный загородный дом в стиле неоклассика (современная классика) с мансардной крышей и черепичной крышей - отличное фото интерьера
Свежая идея для дизайна: большой, двухэтажный, кирпичный, бежевый частный загородный дом в стиле неоклассика (современная классика) с мансардной крышей и черепичной крышей - отличное фото интерьера
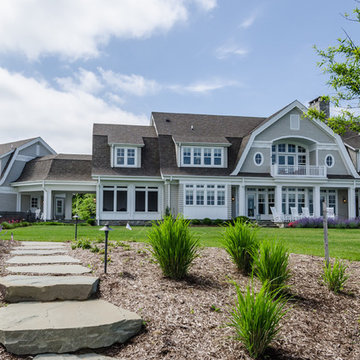
Свежая идея для дизайна: огромный, двухэтажный, деревянный, бежевый дом в стиле неоклассика (современная классика) с мансардной крышей - отличное фото интерьера
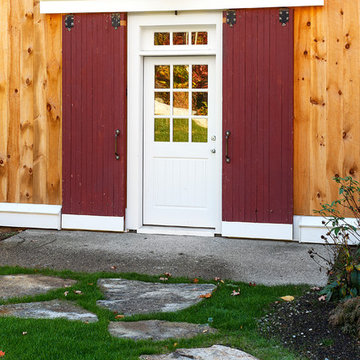
Newly built side entryway into renovated barn
Свежая идея для дизайна: двухэтажный, деревянный, бежевый частный загородный дом среднего размера в стиле кантри с мансардной крышей и металлической крышей - отличное фото интерьера
Свежая идея для дизайна: двухэтажный, деревянный, бежевый частный загородный дом среднего размера в стиле кантри с мансардной крышей и металлической крышей - отличное фото интерьера
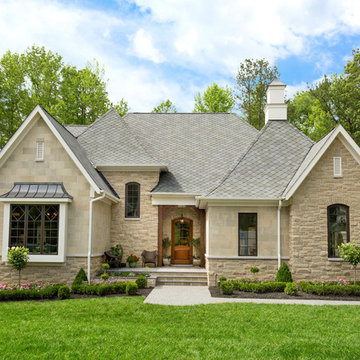
Roof - GAF Sienna Shingles in Harbor Mist
Brick - Redland-Lawrenceville Brick
-Color: Charleston
-Mortar: C380 Flamingo Brickmix
Stone - Arriscraft - Renaissance
Color: Sandrift
Finish: Sandblasted
Arriscraft - Citadel
Color: Willow Breeze
C380 Mortar
Photography by Bryan Chavez
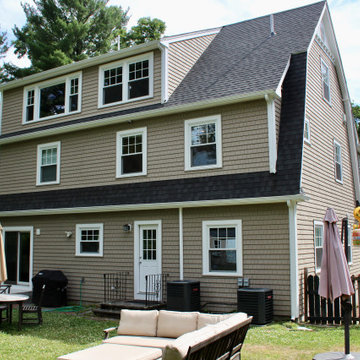
A two story addition is built on top of an existing arts and crafts style ranch is capped with a gambrel roof to minimize the effects of height..
Свежая идея для дизайна: трехэтажный, бежевый частный загородный дом среднего размера в стиле кантри с комбинированной облицовкой, мансардной крышей, крышей из смешанных материалов и отделкой доской с нащельником - отличное фото интерьера
Свежая идея для дизайна: трехэтажный, бежевый частный загородный дом среднего размера в стиле кантри с комбинированной облицовкой, мансардной крышей, крышей из смешанных материалов и отделкой доской с нащельником - отличное фото интерьера
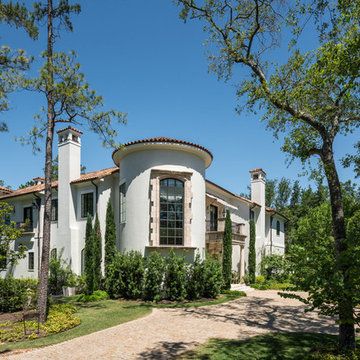
На фото: большой, двухэтажный, бежевый частный загородный дом в средиземноморском стиле с облицовкой из камня, мансардной крышей и крышей из гибкой черепицы с
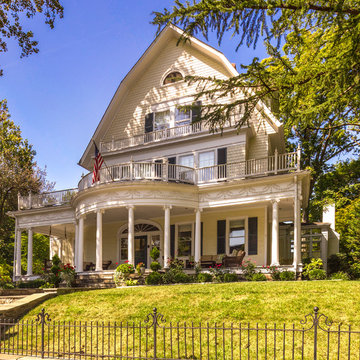
Jenn Verrier
Стильный дизайн: трехэтажный, бежевый частный загородный дом в классическом стиле с мансардной крышей - последний тренд
Стильный дизайн: трехэтажный, бежевый частный загородный дом в классическом стиле с мансардной крышей - последний тренд
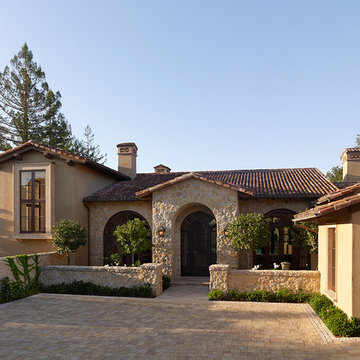
Adrián Gregorutti
Идея дизайна: бежевый, трехэтажный дом в средиземноморском стиле с мансардной крышей
Идея дизайна: бежевый, трехэтажный дом в средиземноморском стиле с мансардной крышей

Cape Cod white cedar shake home with white trim and Charleston Green shutters. This home has a Gambrel roof line with white cedar shakes, a pergola held up by 4 fiberglass colonial columns and 2 dormers above the pergola and a coupla with a whale weather vane above that. The driveway is made of a beige colors river pebble and lined with a white 4 ft fence.
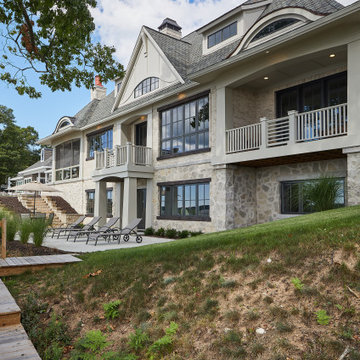
Источник вдохновения для домашнего уюта: большой, одноэтажный, бежевый частный загородный дом с комбинированной облицовкой, мансардной крышей, крышей из гибкой черепицы и серой крышей
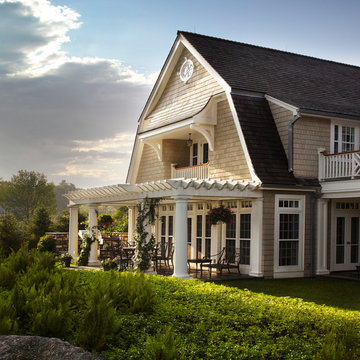
Chadsworth provided (16) - 16" x 9' PolyStone® composite columns for this residence in Greenwich, Connecticut.
Photos Courtesy of: Mr. Foster Lyons (Coastal Point Development, LLC)
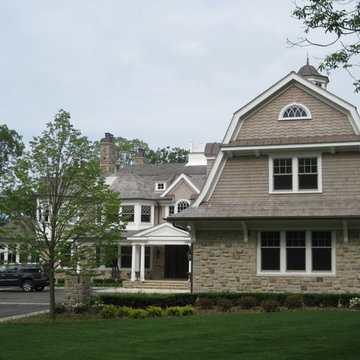
Пример оригинального дизайна: бежевый дом в викторианском стиле с облицовкой из камня и мансардной крышей

for more visit: https://yantramstudio.com/3d-architectural-exterior-rendering-cgi-animation/
Welcome to our 3D visualization studio, where we've crafted an exquisite exterior glass house design that harmonizes seamlessly with its surroundings. The design is a symphony of modern architecture and natural beauty, creating a serene oasis for relaxation and recreation.
The Architectural Rendering Services of the glass house is a masterpiece of contemporary design, featuring sleek lines and expansive windows that allow natural light to flood the interior. The glass walls provide breathtaking views of the surrounding landscape, blurring the boundaries between indoor and outdoor living spaces.
Nestled within the lush greenery surrounding the house is a meticulously landscaped ground, designed to enhance the sense of tranquility and connection with nature. A variety of plants, trees, and flowers create a peaceful ambiance, while pathways invite residents and guests to explore the grounds at their leisure.
The lighting design is equally impressive, with strategically placed fixtures illuminating key features of the house and landscape. Soft, ambient lighting enhances the mood and atmosphere, creating a welcoming environment day or night.
A comfortable seating area beckons residents to unwind and enjoy the beauty of their surroundings. Plush outdoor furniture invites relaxation, while cozy throws and cushions add warmth and comfort. The seating area is the perfect spot to entertain guests or simply enjoy a quiet moment alone with a good book.
For those who enjoy staying active, a dedicated cycling area provides the perfect opportunity to get some exercise while taking in the scenic views. The cycling area features smooth, well-maintained paths that wind through the grounds, offering a picturesque backdrop for a leisurely ride.
In summary, our 3d Exterior Rendering Services glass house design offers the perfect blend of modern luxury and natural beauty. From the comfortable seating area to the cycling area and beyond, every detail has been carefully considered to create a truly exceptional living experience.
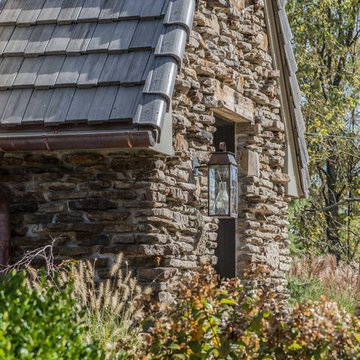
На фото: большой, двухэтажный, бежевый дом в стиле рустика с комбинированной облицовкой и мансардной крышей с
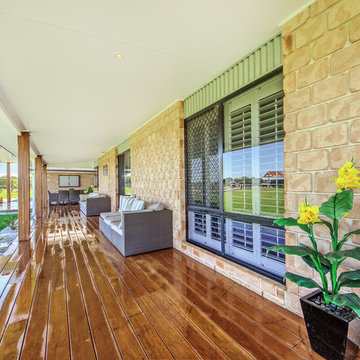
House Guru Photography
Свежая идея для дизайна: большой, одноэтажный, бежевый частный загородный дом в стиле кантри с облицовкой из камня, мансардной крышей и металлической крышей - отличное фото интерьера
Свежая идея для дизайна: большой, одноэтажный, бежевый частный загородный дом в стиле кантри с облицовкой из камня, мансардной крышей и металлической крышей - отличное фото интерьера
Красивые бежевые дома с мансардной крышей – 1 434 фото фасадов
1