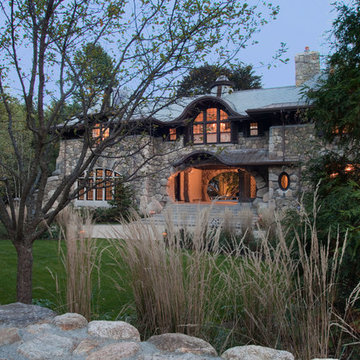Красивые деревянные, бежевые дома – 11 558 фото фасадов
Сортировать:
Бюджет
Сортировать:Популярное за сегодня
1 - 20 из 11 558 фото
1 из 3

Пример оригинального дизайна: двухэтажный, деревянный, бежевый частный загородный дом в скандинавском стиле с двускатной крышей и коричневой крышей

The best of past and present architectural styles combine in this welcoming, farmhouse-inspired design. Clad in low-maintenance siding, the distinctive exterior has plenty of street appeal, with its columned porch, multiple gables, shutters and interesting roof lines. Other exterior highlights included trusses over the garage doors, horizontal lap siding and brick and stone accents. The interior is equally impressive, with an open floor plan that accommodates today’s family and modern lifestyles. An eight-foot covered porch leads into a large foyer and a powder room. Beyond, the spacious first floor includes more than 2,000 square feet, with one side dominated by public spaces that include a large open living room, centrally located kitchen with a large island that seats six and a u-shaped counter plan, formal dining area that seats eight for holidays and special occasions and a convenient laundry and mud room. The left side of the floor plan contains the serene master suite, with an oversized master bath, large walk-in closet and 16 by 18-foot master bedroom that includes a large picture window that lets in maximum light and is perfect for capturing nearby views. Relax with a cup of morning coffee or an evening cocktail on the nearby covered patio, which can be accessed from both the living room and the master bedroom. Upstairs, an additional 900 square feet includes two 11 by 14-foot upper bedrooms with bath and closet and a an approximately 700 square foot guest suite over the garage that includes a relaxing sitting area, galley kitchen and bath, perfect for guests or in-laws.

Пример оригинального дизайна: двухэтажный, деревянный, бежевый частный загородный дом в морском стиле с двускатной крышей и металлической крышей

Derik Olsen Photography
На фото: маленький, двухэтажный, деревянный, бежевый частный загородный дом в современном стиле с двускатной крышей для на участке и в саду с
На фото: маленький, двухэтажный, деревянный, бежевый частный загородный дом в современном стиле с двускатной крышей для на участке и в саду с
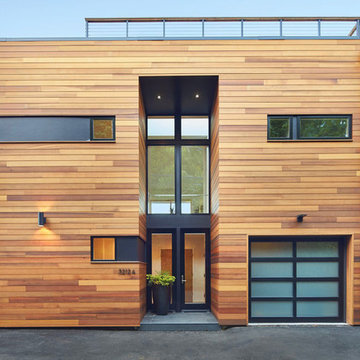
Идея дизайна: двухэтажный, деревянный, бежевый частный загородный дом в скандинавском стиле с плоской крышей
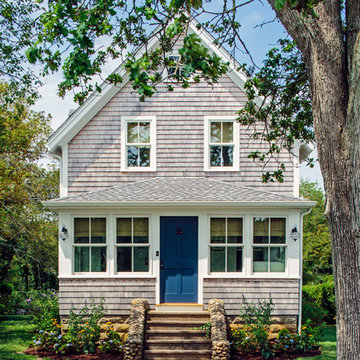
TEAM
Architect: LDa Architecture & Interiors
Builder: 41 Degrees North Construction, Inc.
Landscape Architect: Wild Violets (Landscape and Garden Design on Martha's Vineyard)
Photographer: Sean Litchfield Photography
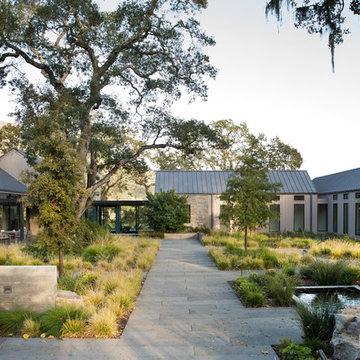
Paul Dyer
Идея дизайна: большой, одноэтажный, деревянный, бежевый частный загородный дом в стиле кантри с двускатной крышей и металлической крышей
Идея дизайна: большой, одноэтажный, деревянный, бежевый частный загородный дом в стиле кантри с двускатной крышей и металлической крышей
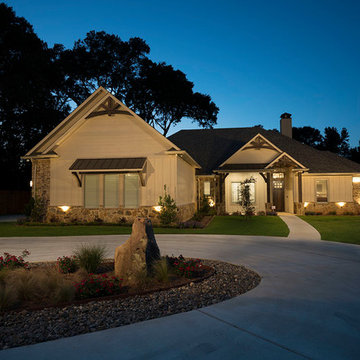
David White
Свежая идея для дизайна: большой, одноэтажный, деревянный, бежевый частный загородный дом в стиле кантри с двускатной крышей и крышей из гибкой черепицы - отличное фото интерьера
Свежая идея для дизайна: большой, одноэтажный, деревянный, бежевый частный загородный дом в стиле кантри с двускатной крышей и крышей из гибкой черепицы - отличное фото интерьера
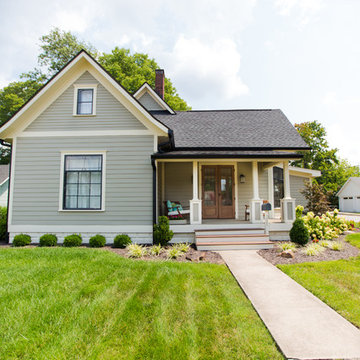
Exterior Remodel
Complete exterior siding removal and replacement/paint. Replacement of 4 windows.
Custom Living Designer- Justin Schwab
After Photos By Jamie Sangar

L'ensemble de l'aspect exterieur a été modifié. L'ajout de la terrasse et du majestueux escalier, le carport pour 2 voitures, les gardes corps vitrés et le bardage périphérique de la maison.
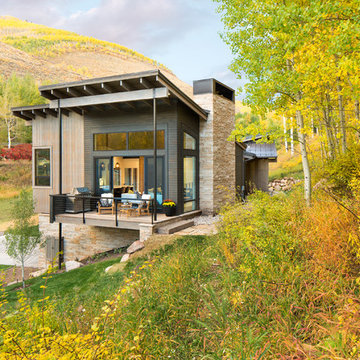
Kimberly Gavin
Свежая идея для дизайна: одноэтажный, деревянный, бежевый частный загородный дом в современном стиле с односкатной крышей - отличное фото интерьера
Свежая идея для дизайна: одноэтажный, деревянный, бежевый частный загородный дом в современном стиле с односкатной крышей - отличное фото интерьера
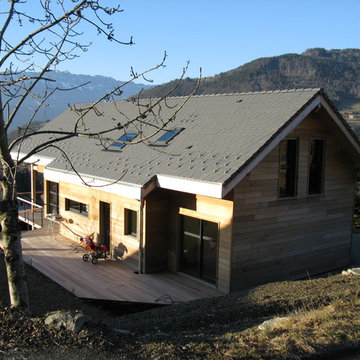
Источник вдохновения для домашнего уюта: большой, трехэтажный, деревянный, бежевый частный загородный дом в стиле рустика с мансардной крышей и черепичной крышей
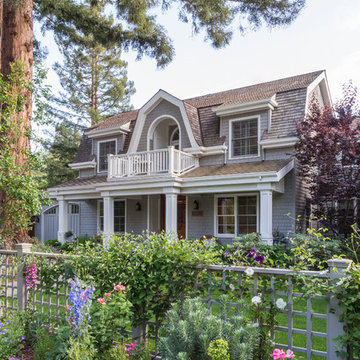
Two story shingled home with welcoming garden.
Пример оригинального дизайна: большой, двухэтажный, деревянный, бежевый дом в классическом стиле с мансардной крышей
Пример оригинального дизайна: большой, двухэтажный, деревянный, бежевый дом в классическом стиле с мансардной крышей
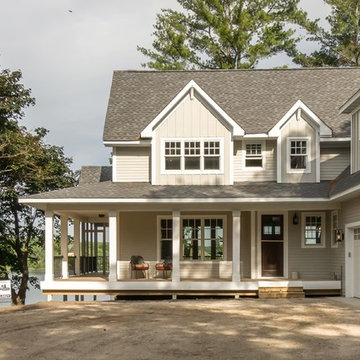
Пример оригинального дизайна: большой, двухэтажный, деревянный, бежевый частный загородный дом в стиле кантри с вальмовой крышей и крышей из гибкой черепицы
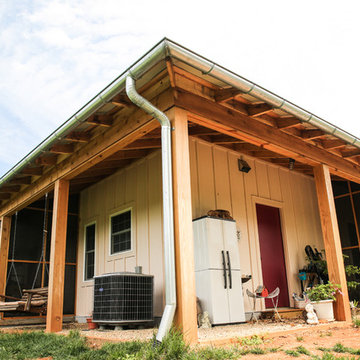
MELISSA BATMAN PHOTOGRAPHY
Свежая идея для дизайна: одноэтажный, деревянный, бежевый частный загородный дом среднего размера в стиле фьюжн с двускатной крышей и металлической крышей - отличное фото интерьера
Свежая идея для дизайна: одноэтажный, деревянный, бежевый частный загородный дом среднего размера в стиле фьюжн с двускатной крышей и металлической крышей - отличное фото интерьера
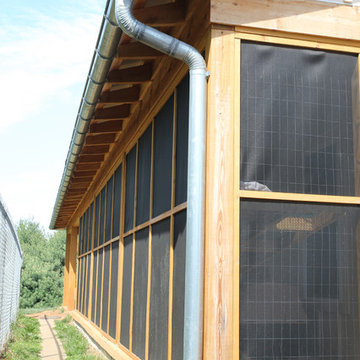
MELISSA BATMAN PHOTOGRAPHY
Пример оригинального дизайна: одноэтажный, деревянный, бежевый частный загородный дом среднего размера в стиле фьюжн с двускатной крышей и металлической крышей
Пример оригинального дизайна: одноэтажный, деревянный, бежевый частный загородный дом среднего размера в стиле фьюжн с двускатной крышей и металлической крышей
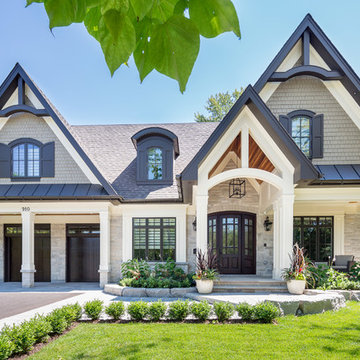
Jason Hartog
Пример оригинального дизайна: большой, двухэтажный, деревянный, бежевый дом в стиле неоклассика (современная классика) с двускатной крышей
Пример оригинального дизайна: большой, двухэтажный, деревянный, бежевый дом в стиле неоклассика (современная классика) с двускатной крышей
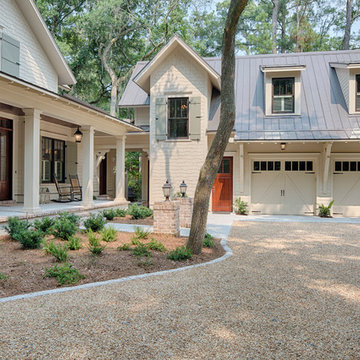
The best of past and present architectural styles combine in this welcoming, farmhouse-inspired design. Clad in low-maintenance siding, the distinctive exterior has plenty of street appeal, with its columned porch, multiple gables, shutters and interesting roof lines. Other exterior highlights included trusses over the garage doors, horizontal lap siding and brick and stone accents. The interior is equally impressive, with an open floor plan that accommodates today’s family and modern lifestyles. An eight-foot covered porch leads into a large foyer and a powder room. Beyond, the spacious first floor includes more than 2,000 square feet, with one side dominated by public spaces that include a large open living room, centrally located kitchen with a large island that seats six and a u-shaped counter plan, formal dining area that seats eight for holidays and special occasions and a convenient laundry and mud room. The left side of the floor plan contains the serene master suite, with an oversized master bath, large walk-in closet and 16 by 18-foot master bedroom that includes a large picture window that lets in maximum light and is perfect for capturing nearby views. Relax with a cup of morning coffee or an evening cocktail on the nearby covered patio, which can be accessed from both the living room and the master bedroom. Upstairs, an additional 900 square feet includes two 11 by 14-foot upper bedrooms with bath and closet and a an approximately 700 square foot guest suite over the garage that includes a relaxing sitting area, galley kitchen and bath, perfect for guests or in-laws.
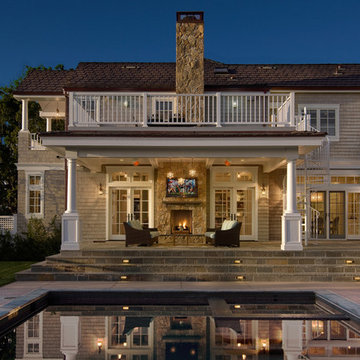
Источник вдохновения для домашнего уюта: двухэтажный, деревянный, бежевый дом в классическом стиле с двускатной крышей
Красивые деревянные, бежевые дома – 11 558 фото фасадов
1
