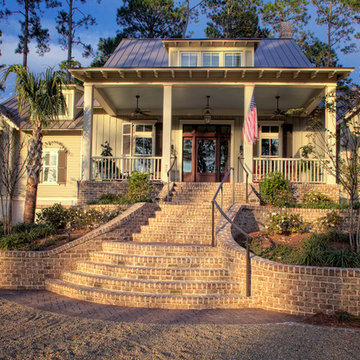Красивые деревянные, бежевые дома – 11 561 фото фасадов
Сортировать:
Бюджет
Сортировать:Популярное за сегодня
21 - 40 из 11 561 фото
1 из 3
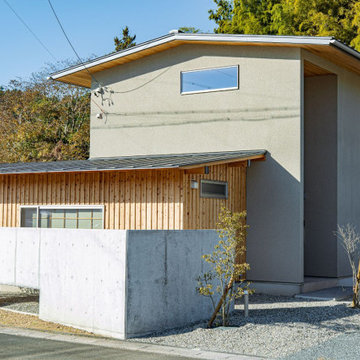
На фото: большой, двухэтажный, деревянный, бежевый частный загородный дом с двускатной крышей, металлической крышей и черной крышей

This charming ranch on the north fork of Long Island received a long overdo update. All the windows were replaced with more modern looking black framed Andersen casement windows. The front entry door and garage door compliment each other with the a column of horizontal windows. The Maibec siding really makes this house stand out while complimenting the natural surrounding. Finished with black gutters and leaders that compliment that offer function without taking away from the clean look of the new makeover. The front entry was given a streamlined entry with Timbertech decking and Viewrail railing. The rear deck, also Timbertech and Viewrail, include black lattice that finishes the rear deck with out detracting from the clean lines of this deck that spans the back of the house. The Viewrail provides the safety barrier needed without interfering with the amazing view of the water.
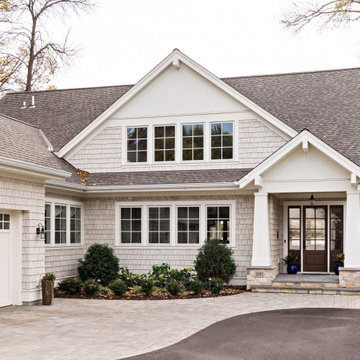
Пример оригинального дизайна: деревянный, бежевый частный загородный дом в морском стиле с двускатной крышей и крышей из гибкой черепицы
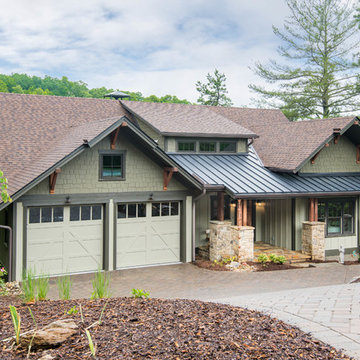
На фото: двухэтажный, деревянный, бежевый частный загородный дом среднего размера в стиле кантри с двускатной крышей и крышей из смешанных материалов с

marc Torra www.fragments.cat
Пример оригинального дизайна: маленький, одноэтажный, деревянный, бежевый мини дом в современном стиле с плоской крышей для на участке и в саду
Пример оригинального дизайна: маленький, одноэтажный, деревянный, бежевый мини дом в современном стиле с плоской крышей для на участке и в саду
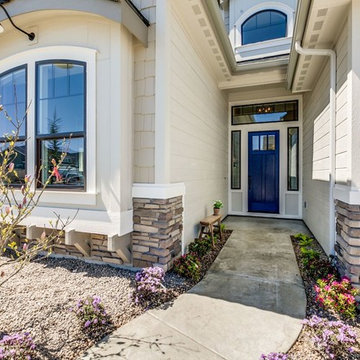
Стильный дизайн: большой, двухэтажный, деревянный, бежевый частный загородный дом в стиле неоклассика (современная классика) с двускатной крышей и крышей из гибкой черепицы - последний тренд
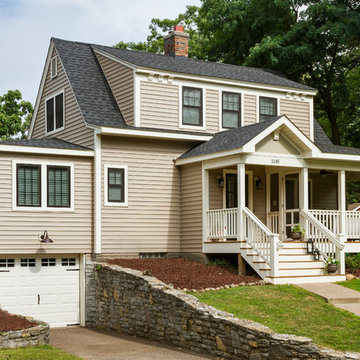
Building Design, Plans, and Interior Finishes by: Fluidesign Studio I Builder: J-Mar Builders & Remodelers I Photographer: Seth Benn Photography
На фото: деревянный, бежевый частный загородный дом в классическом стиле с крышей из гибкой черепицы
На фото: деревянный, бежевый частный загородный дом в классическом стиле с крышей из гибкой черепицы
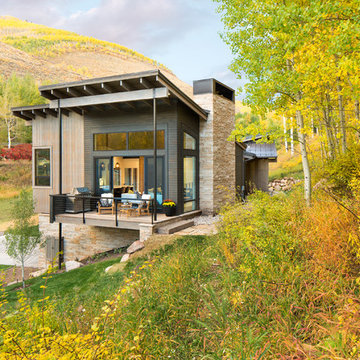
Kimberly Gavin
Свежая идея для дизайна: одноэтажный, деревянный, бежевый частный загородный дом в современном стиле с односкатной крышей - отличное фото интерьера
Свежая идея для дизайна: одноэтажный, деревянный, бежевый частный загородный дом в современном стиле с односкатной крышей - отличное фото интерьера
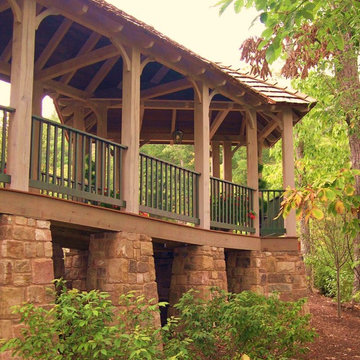
W. Douglas Gilpin, Jr, FAIA
Пример оригинального дизайна: огромный, трехэтажный, деревянный, бежевый дом в стиле рустика с двускатной крышей
Пример оригинального дизайна: огромный, трехэтажный, деревянный, бежевый дом в стиле рустика с двускатной крышей
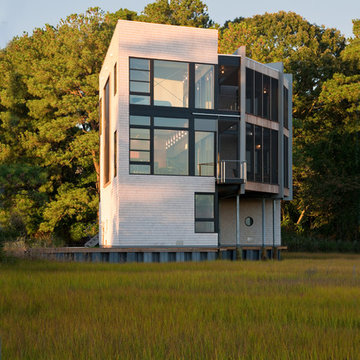
Expansive windows take advantage of the endless views across the bay.
Photos Julia Heine
Boardwalk Builders
Rehoboth Beach, DE
www.boardwalkbuilders.com
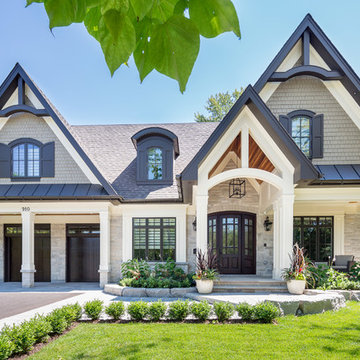
Jason Hartog
Пример оригинального дизайна: большой, двухэтажный, деревянный, бежевый дом в стиле неоклассика (современная классика) с двускатной крышей
Пример оригинального дизайна: большой, двухэтажный, деревянный, бежевый дом в стиле неоклассика (современная классика) с двускатной крышей
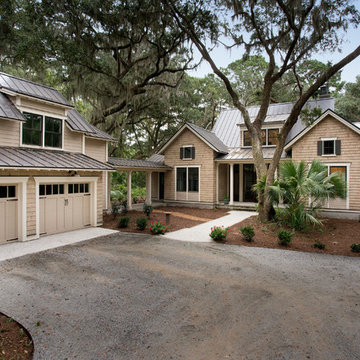
Источник вдохновения для домашнего уюта: двухэтажный, деревянный, большой, бежевый дом в морском стиле
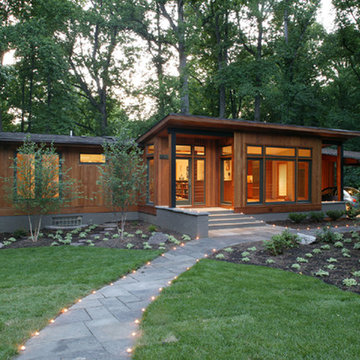
Идея дизайна: одноэтажный, деревянный, бежевый дом среднего размера в стиле модернизм с односкатной крышей
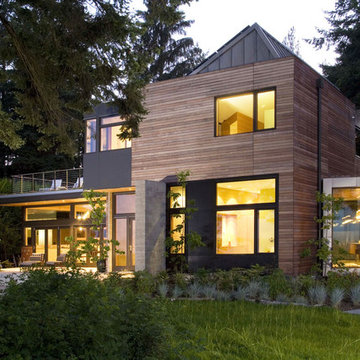
Platinum House exterior
Источник вдохновения для домашнего уюта: деревянный, двухэтажный, бежевый частный загородный дом среднего размера в современном стиле
Источник вдохновения для домашнего уюта: деревянный, двухэтажный, бежевый частный загородный дом среднего размера в современном стиле
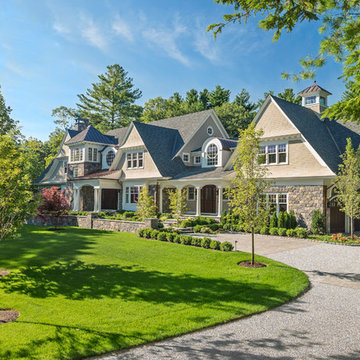
Built by Sanford Custom Builders and custom designed by Jan Gleysteen Architects, this classical shingle and stone home offers finely crafted architectural details throughout. The home is situated on a gentle knoll and is approached by a circular receiving court. Amenities include 5 en-suite bedrooms including a master bedroom with adjoining luxurious spa bath, walk up office suite with additional bath, media/movie theater room, step-down mahogany family room, first floor office with wood paneling and barrel vaulted ceilings. On the lower level there is a gym, wet bar and billiard room.
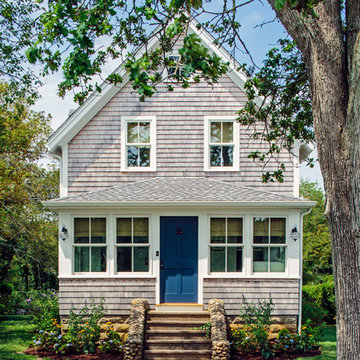
TEAM
Architect: LDa Architecture & Interiors
Builder: 41 Degrees North Construction, Inc.
Landscape Architect: Wild Violets (Landscape and Garden Design on Martha's Vineyard)
Photographer: Sean Litchfield Photography
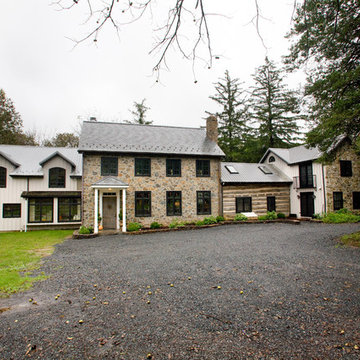
This project was a long labor of love. The clients adored this eclectic farm home from the moment they first opened the front door. They knew immediately as well that they would be making many careful changes to honor the integrity of its old architecture. The original part of the home is a log cabin built in the 1700’s. Several additions had been added over time. The dark, inefficient kitchen that was in place would not serve their lifestyle of entertaining and love of cooking well at all. Their wish list included large pro style appliances, lots of visible storage for collections of plates, silverware, and cookware, and a magazine-worthy end result in terms of aesthetics. After over two years into the design process with a wonderful plan in hand, construction began. Contractors experienced in historic preservation were an important part of the project. Local artisans were chosen for their expertise in metal work for one-of-a-kind pieces designed for this kitchen – pot rack, base for the antique butcher block, freestanding shelves, and wall shelves. Floor tile was hand chipped for an aged effect. Old barn wood planks and beams were used to create the ceiling. Local furniture makers were selected for their abilities to hand plane and hand finish custom antique reproduction pieces that became the island and armoire pantry. An additional cabinetry company manufactured the transitional style perimeter cabinetry. Three different edge details grace the thick marble tops which had to be scribed carefully to the stone wall. Cable lighting and lamps made from old concrete pillars were incorporated. The restored stone wall serves as a magnificent backdrop for the eye- catching hood and 60” range. Extra dishwasher and refrigerator drawers, an extra-large fireclay apron sink along with many accessories enhance the functionality of this two cook kitchen. The fabulous style and fun-loving personalities of the clients shine through in this wonderful kitchen. If you don’t believe us, “swing” through sometime and see for yourself! Matt Villano Photography

На фото: большой, двухэтажный, деревянный, бежевый частный загородный дом в стиле неоклассика (современная классика) с двускатной крышей и отделкой планкеном
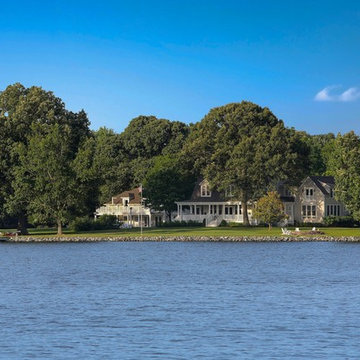
View of main house with addition and pool house from Oak Creek.
© REAL-ARCH-MEDIA
Источник вдохновения для домашнего уюта: большой, двухэтажный, деревянный, бежевый частный загородный дом в стиле кантри с мансардной крышей и крышей из гибкой черепицы
Источник вдохновения для домашнего уюта: большой, двухэтажный, деревянный, бежевый частный загородный дом в стиле кантри с мансардной крышей и крышей из гибкой черепицы
Красивые деревянные, бежевые дома – 11 561 фото фасадов
2
