Красивые бежевые дома с входной группой – 222 фото фасадов
Сортировать:
Бюджет
Сортировать:Популярное за сегодня
1 - 20 из 222 фото

Источник вдохновения для домашнего уюта: двухэтажный, бежевый дом в стиле неоклассика (современная классика) с плоской крышей и входной группой

New Craftsman style home, approx 3200sf on 60' wide lot. Views from the street, highlighting front porch, large overhangs, Craftsman detailing. Photos by Robert McKendrick Photography.

Inspired by the traditional Scandinavian architectural vernacular, we adopted various design elements and further expressed them with a robust materiality palette in a more contemporary manner.
– DGK Architects
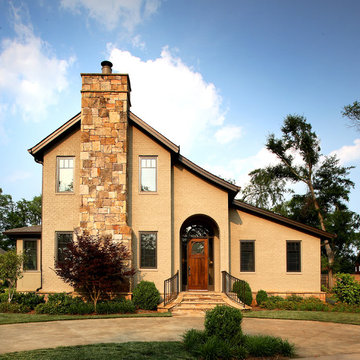
Entry View | Custom home Studio of LS3P ASSOCIATES LTD. | Marc Lamkin Photography
Стильный дизайн: двухэтажный, кирпичный, бежевый дом среднего размера в классическом стиле с входной группой - последний тренд
Стильный дизайн: двухэтажный, кирпичный, бежевый дом среднего размера в классическом стиле с входной группой - последний тренд
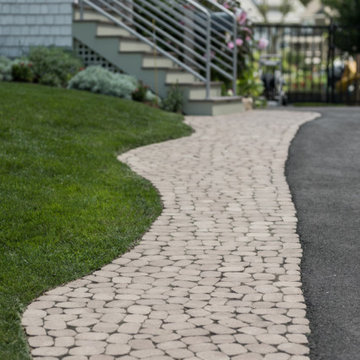
Custom cedar shingle patterns provide a playful exterior to this sixties center hall colonial changed to a new side entry with porch and entry vestibule addition. A raised stone planter vegetable garden and front deck add texture, blending traditional and contemporary touches. Custom windows allow water views and ocean breezes throughout.
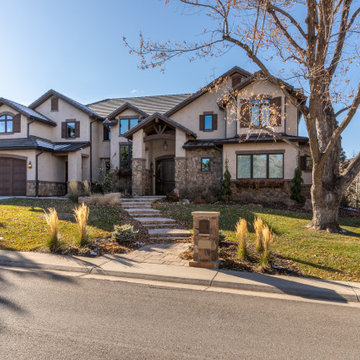
Свежая идея для дизайна: большой, двухэтажный, бежевый частный загородный дом в классическом стиле с двускатной крышей, крышей из гибкой черепицы, коричневой крышей, отделкой дранкой и входной группой - отличное фото интерьера
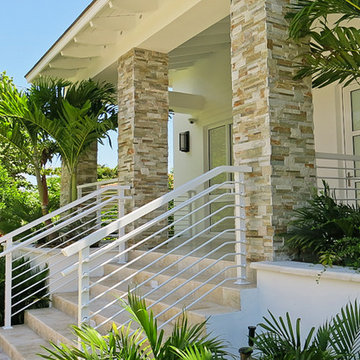
Product Showed: Gobi Format
Natural Stones Panels can make your home exterior look very Elegant, Eye-catching and Distinguished.
These panels have a clean, straight linear look but add texture due to the irregularity of the pieces.
Suggested uses: Indoors & Outdoors, Commercial, and Residential projects.

This grand Colonial in Willow Glen was built in 1925 and has been a landmark in the community ever since. The house underwent a careful remodel in 2019 which revitalized the home while maintaining historic details. See the "Before" photos to get the whole picture.
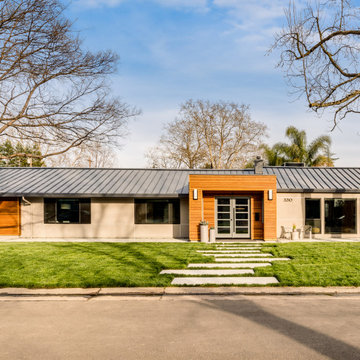
MAK Design + Build, Inc., Davis, California, 2022 Regional CotY Award Winner, Residential Exterior Over $200,000
Источник вдохновения для домашнего уюта: большой, одноэтажный, бежевый частный загородный дом в стиле модернизм с комбинированной облицовкой, двускатной крышей, металлической крышей, черной крышей и входной группой
Источник вдохновения для домашнего уюта: большой, одноэтажный, бежевый частный загородный дом в стиле модернизм с комбинированной облицовкой, двускатной крышей, металлической крышей, черной крышей и входной группой
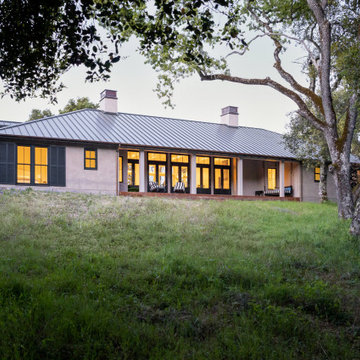
Photography Copyright Blake Thompson Photography
На фото: большой, одноэтажный, бежевый частный загородный дом в стиле неоклассика (современная классика) с облицовкой из цементной штукатурки, вальмовой крышей, металлической крышей, коричневой крышей и входной группой
На фото: большой, одноэтажный, бежевый частный загородный дом в стиле неоклассика (современная классика) с облицовкой из цементной штукатурки, вальмовой крышей, металлической крышей, коричневой крышей и входной группой
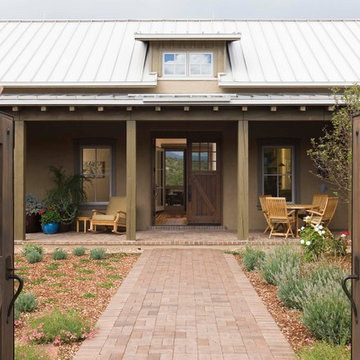
david marlow
Стильный дизайн: одноэтажный, бежевый частный загородный дом среднего размера в стиле кантри с облицовкой из самана, двускатной крышей, металлической крышей, белой крышей и входной группой - последний тренд
Стильный дизайн: одноэтажный, бежевый частный загородный дом среднего размера в стиле кантри с облицовкой из самана, двускатной крышей, металлической крышей, белой крышей и входной группой - последний тренд
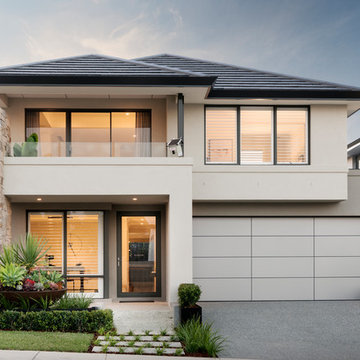
Dmax Photography
Стильный дизайн: двухэтажный, бежевый частный загородный дом в современном стиле с облицовкой из цементной штукатурки, вальмовой крышей и входной группой - последний тренд
Стильный дизайн: двухэтажный, бежевый частный загородный дом в современном стиле с облицовкой из цементной штукатурки, вальмовой крышей и входной группой - последний тренд

Renovation of an existing mews house, transforming it from a poorly planned out and finished property to a highly desirable residence that creates wellbeing for its occupants.
Wellstudio demolished the existing bedrooms on the first floor of the property to create a spacious new open plan kitchen living dining area which enables residents to relax together and connect.
Wellstudio inserted two new windows between the garage and the corridor on the ground floor and increased the glazed area of the garage door, opening up the space to bring in more natural light and thus allowing the garage to be used for a multitude of functions.
Wellstudio replanned the rest of the house to optimise the space, adding two new compact bathrooms and a utility room into the layout.
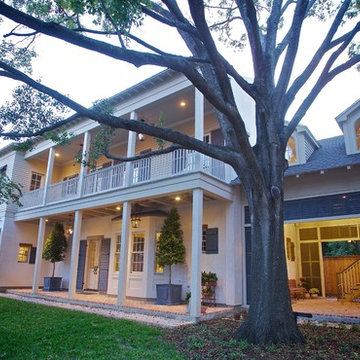
This house was inspired by the works of A. Hays Town / photography by Stan Kwan.
Пример оригинального дизайна: огромный, двухэтажный, бежевый частный загородный дом в классическом стиле с облицовкой из цементной штукатурки, крышей из гибкой черепицы, серой крышей, отделкой доской с нащельником и входной группой
Пример оригинального дизайна: огромный, двухэтажный, бежевый частный загородный дом в классическом стиле с облицовкой из цементной штукатурки, крышей из гибкой черепицы, серой крышей, отделкой доской с нащельником и входной группой
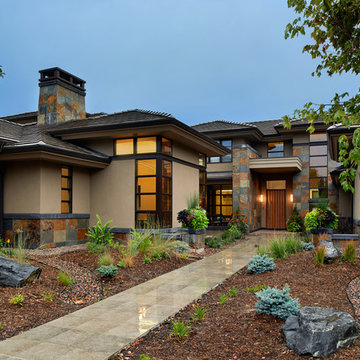
Пример оригинального дизайна: огромный, трехэтажный, бежевый дом в современном стиле с комбинированной облицовкой и входной группой
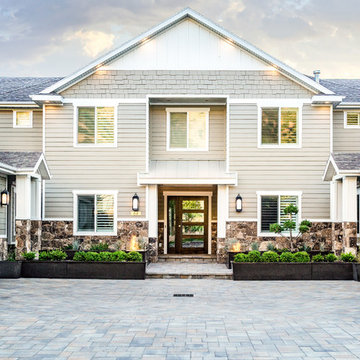
A close-up of the entryway of this home shows how the pavers tie together the stone siding to the laminate siding, as well as the darker planter boxes. Considering the exterior of the home is a crucial part of landscape design.
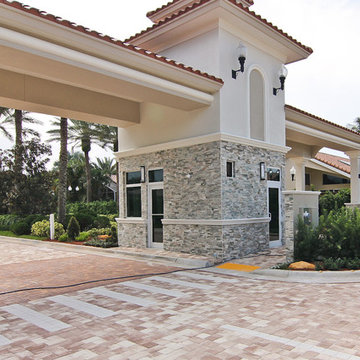
Natural Stones Panels can make your home exterior look very Elegant, Eye-catching and Distinguished.
These panels have a clean, straight linear look but add texture due to the irregularity of the pieces.
Product Showed: Gobi Format
Dimensions: 7x14"
Thickness: 1/2-5/8"
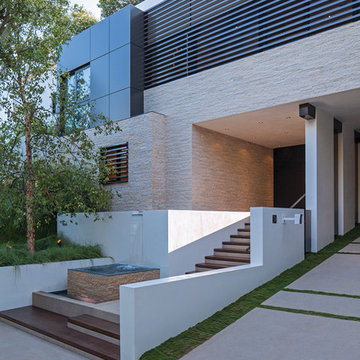
Laurel Way Beverly Hills modern home street entrance. Photo by Art Gray Photography.
На фото: большой, трехэтажный, бежевый частный загородный дом в стиле модернизм с комбинированной облицовкой, плоской крышей и входной группой
На фото: большой, трехэтажный, бежевый частный загородный дом в стиле модернизм с комбинированной облицовкой, плоской крышей и входной группой
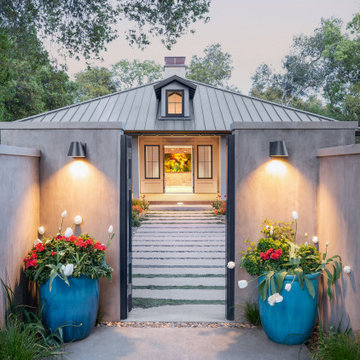
Photography Copyright Blake Thompson Photography
Пример оригинального дизайна: большой, одноэтажный, бежевый частный загородный дом в стиле неоклассика (современная классика) с облицовкой из цементной штукатурки, вальмовой крышей, металлической крышей, входной группой и серой крышей
Пример оригинального дизайна: большой, одноэтажный, бежевый частный загородный дом в стиле неоклассика (современная классика) с облицовкой из цементной штукатурки, вальмовой крышей, металлической крышей, входной группой и серой крышей

Using a variety of hardscaping materials (wood, tile, rock, gravel and concrete) creates movement and interest in the landscape. The accordion doors on the left side of the tiled patio open completely--and in two different directions--thus opening the secondary dwelling unit entirely to the outdoors.
Красивые бежевые дома с входной группой – 222 фото фасадов
1