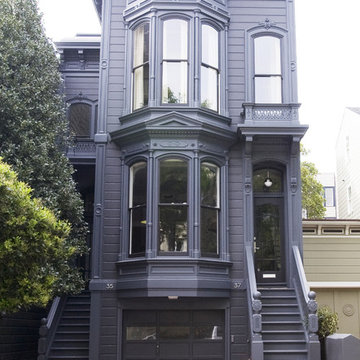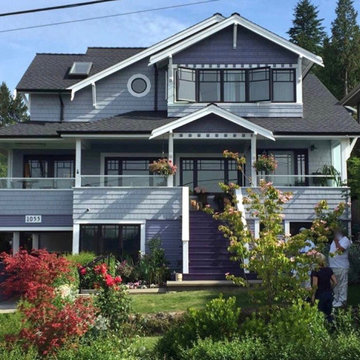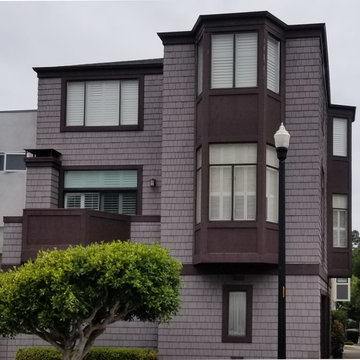Красивые фиолетовые дома – 157 фото фасадов
Сортировать:
Бюджет
Сортировать:Популярное за сегодня
1 - 20 из 157 фото
1 из 2

Источник вдохновения для домашнего уюта: двухэтажный, большой, деревянный, фиолетовый частный загородный дом в викторианском стиле с двускатной крышей

The Betty at Inglenook’s Pocket Neighborhoods is an open two-bedroom Cottage-style Home that facilitates everyday living on a single level. High ceilings in the kitchen, family room and dining nook make this a bright and enjoyable space for your morning coffee, cooking a gourmet dinner, or entertaining guests. Whether it’s the Betty Sue or a Betty Lou, the Betty plans are tailored to maximize the way we live.

This custom contemporary home was designed and built with a unique combination of products that give this home a fun and artistic flair. For more information about this project please visit: www.gryphonbuilders.com. Or contact Allen Griffin, President of Gryphon Builders, at 281-236-8043 cell or email him at allen@gryphonbuilders.com
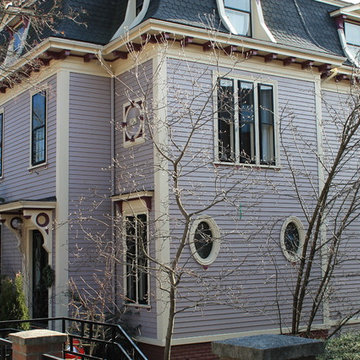
Свежая идея для дизайна: фиолетовый дом в викторианском стиле - отличное фото интерьера

Свежая идея для дизайна: большой, двухэтажный, деревянный, фиолетовый частный загородный дом в викторианском стиле с двускатной крышей, крышей из гибкой черепицы, серой крышей и отделкой планкеном - отличное фото интерьера
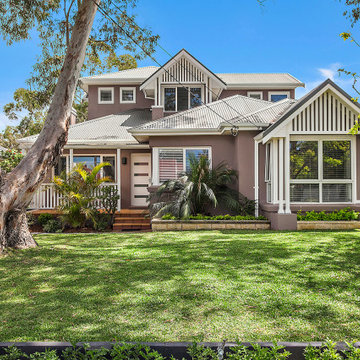
Пример оригинального дизайна: фиолетовый частный загородный дом в скандинавском стиле с комбинированной облицовкой, двускатной крышей, металлической крышей и серой крышей
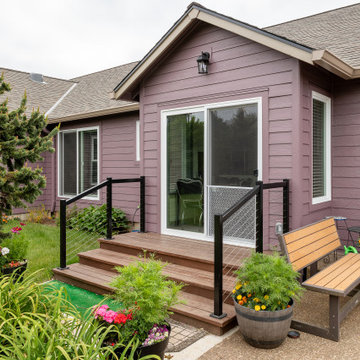
The exterior of the addition.
Идея дизайна: большой, одноэтажный, деревянный, фиолетовый частный загородный дом с крышей из гибкой черепицы, серой крышей и отделкой планкеном
Идея дизайна: большой, одноэтажный, деревянный, фиолетовый частный загородный дом с крышей из гибкой черепицы, серой крышей и отделкой планкеном
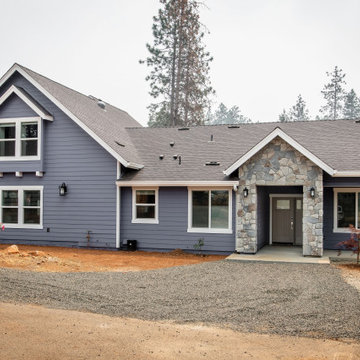
Exterior
Пример оригинального дизайна: двухэтажный, деревянный, фиолетовый частный загородный дом в классическом стиле с двускатной крышей, крышей из гибкой черепицы, серой крышей и отделкой планкеном
Пример оригинального дизайна: двухэтажный, деревянный, фиолетовый частный загородный дом в классическом стиле с двускатной крышей, крышей из гибкой черепицы, серой крышей и отделкой планкеном
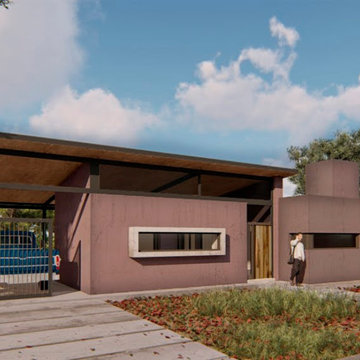
Ubicada en un entorno semi-rural, la casa se desarrolla alrededor de una gran galería que se abre hacia un patio extenso. Las dependencias privadas se desarrollan en una nave de losa plana en el sentido longitudinal del lote. El área social y la galería son cubiertos por un gran faldón a un agua de cubierta metálica.
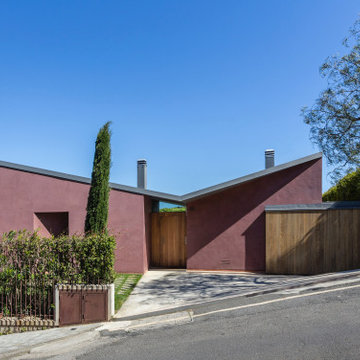
Fachada lateral.
Свежая идея для дизайна: фиолетовый частный загородный дом в современном стиле с крышей-бабочкой и серой крышей - отличное фото интерьера
Свежая идея для дизайна: фиолетовый частный загородный дом в современном стиле с крышей-бабочкой и серой крышей - отличное фото интерьера
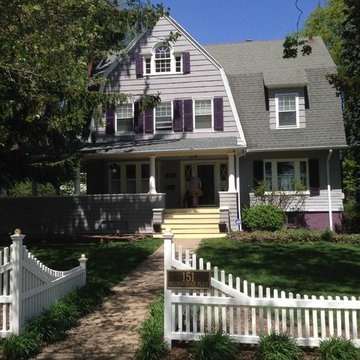
Exterior Painting: Look at the awesome transformation of this circa 1902 Center Hall Colonial house. Even the foundation is painted a majestic Cabernet to complete an inviting and memorable effect.
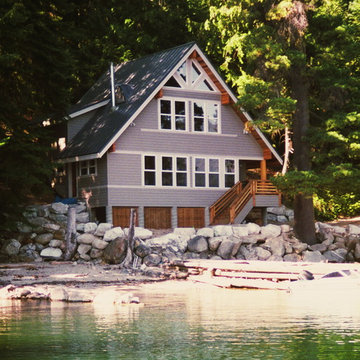
Lake Wenatchee view of vacation house
Идея дизайна: фиолетовый дом в стиле фьюжн
Идея дизайна: фиолетовый дом в стиле фьюжн
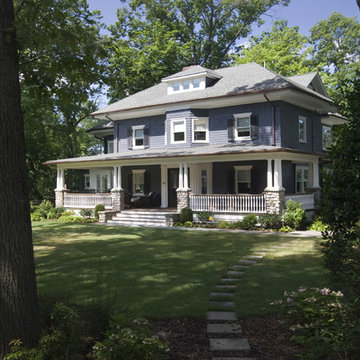
The house was a traditional Foursquare. The heavy Mission-style roof parapet, oppressive dark porch and interior trim along with an unfortunate addition did not foster a cheerful lifestyle. Upon entry, the immediate focus of the Entry Hall was an enclosed staircase which arrested the flow and energy of the home. As you circulated through the rooms of the house it was apparent that there were numerous dead ends. The previous addition did not compliment the house, in function, scale or massing.
Based on their knowledge and passion of historical period homes, the client selected Clawson Architects to re-envision the house using historical precedence from surrounding houses in the area and their expert knowledge of period detailing. The exterior and interior, as well as the landscaping of this 100-plus year old house were alterated and renovated, and a small addition was made, to update the house to modern-day living standards. All of this was done to create what is the inherent beauty of Traditional Old House Living.
AIA Gold Medal Winner for Interior Architectural Element.
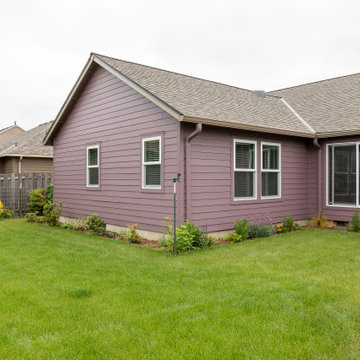
The exterior of the addition.
Пример оригинального дизайна: большой, одноэтажный, деревянный, фиолетовый частный загородный дом с крышей из гибкой черепицы, серой крышей и отделкой планкеном
Пример оригинального дизайна: большой, одноэтажный, деревянный, фиолетовый частный загородный дом с крышей из гибкой черепицы, серой крышей и отделкой планкеном
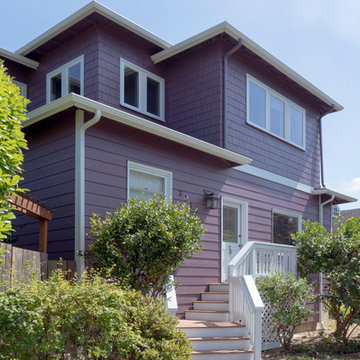
На фото: большой, двухэтажный, деревянный, фиолетовый дом в стиле кантри с вальмовой крышей
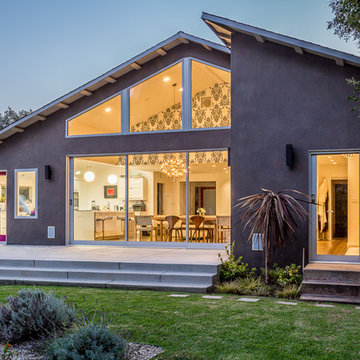
shawn bishop photography
Идея дизайна: одноэтажный, фиолетовый дом в стиле ретро с двускатной крышей
Идея дизайна: одноэтажный, фиолетовый дом в стиле ретро с двускатной крышей
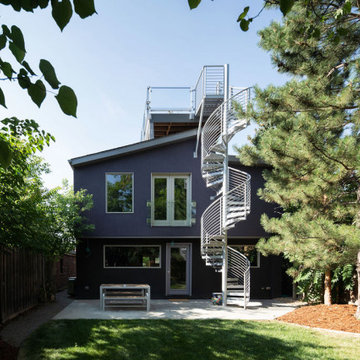
Exterior spiral stair accessing a roof top deck. Combination of metal and stucco siding.
Пример оригинального дизайна: маленький, трехэтажный, фиолетовый частный загородный дом в современном стиле с комбинированной облицовкой, односкатной крышей и крышей из гибкой черепицы для на участке и в саду
Пример оригинального дизайна: маленький, трехэтажный, фиолетовый частный загородный дом в современном стиле с комбинированной облицовкой, односкатной крышей и крышей из гибкой черепицы для на участке и в саду
Красивые фиолетовые дома – 157 фото фасадов
1
