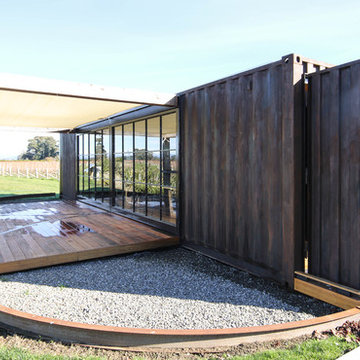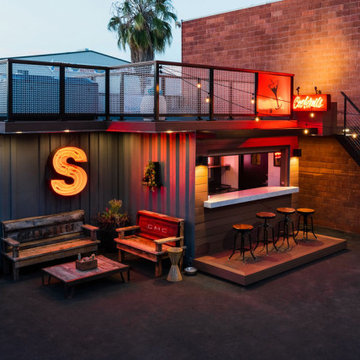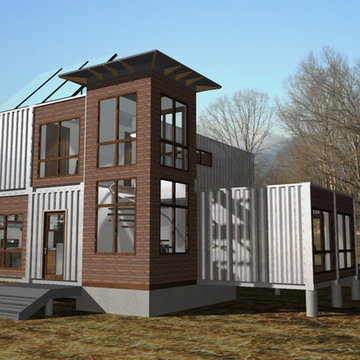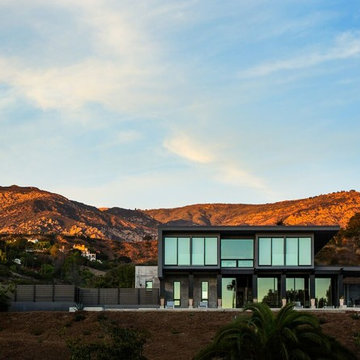Красивые дома из контейнеров – 383 фото фасадов
Сортировать:
Бюджет
Сортировать:Популярное за сегодня
1 - 20 из 383 фото
1 из 2

A south facing extension has been built to convert a derelict Grade II listed barn into a sustainable, contemporary and comfortable home that invites natural light into the living spaces with glass extension to barn.
Glovers Barn was a derelict 15th Century Grade II listed barn on the ‘Historic Buildings at Risk’ register in need of a complete barn renovation to transform it from a dark, constrained dwelling to an open, inviting and functional abode.
Stamos Yeoh Architects thoughtfully designed a rear south west glass extension to barn with 20mm minimal sightline slim framed sliding glass doors to maximise the natural light ingress into the home. The flush thresholds enable easy access between the kitchen and external living spaces connecting to the mature gardens.

Cindy Apple
Пример оригинального дизайна: маленький, одноэтажный, серый дом из контейнеров в стиле лофт с облицовкой из металла и плоской крышей для на участке и в саду
Пример оригинального дизайна: маленький, одноэтажный, серый дом из контейнеров в стиле лофт с облицовкой из металла и плоской крышей для на участке и в саду

Cesar Rubio
Стильный дизайн: трехэтажный, розовый дом среднего размера, из контейнеров в современном стиле с облицовкой из цементной штукатурки, плоской крышей и металлической крышей - последний тренд
Стильный дизайн: трехэтажный, розовый дом среднего размера, из контейнеров в современном стиле с облицовкой из цементной штукатурки, плоской крышей и металлической крышей - последний тренд
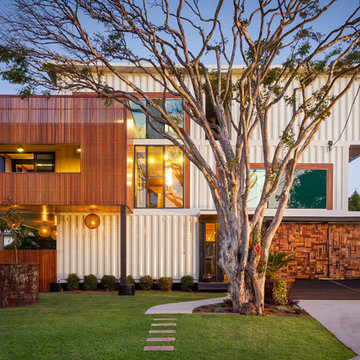
Свежая идея для дизайна: большой, трехэтажный дом из контейнеров, из контейнеров в современном стиле с комбинированной облицовкой и плоской крышей - отличное фото интерьера

Type-Variant is an award winning home from multi-award winning Minneapolis architect Vincent James, built by Yerigan Construction around 1996. The popular assumption is that it is a shipping container home, but it is actually wood-framed, copper clad volumes, all varying in size, proportion, and natural light. This house includes interior and exterior stairs, ramps, and bridges for travel throughout.
Check out its book on Amazon: Type/Variant House: Vincent James
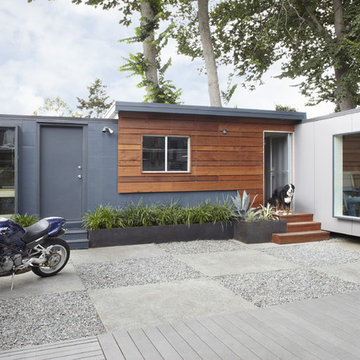
headquarters of building Lab created with shipping containers.
Источник вдохновения для домашнего уюта: одноэтажный дом из контейнеров, из контейнеров в современном стиле
Источник вдохновения для домашнего уюта: одноэтажный дом из контейнеров, из контейнеров в современном стиле
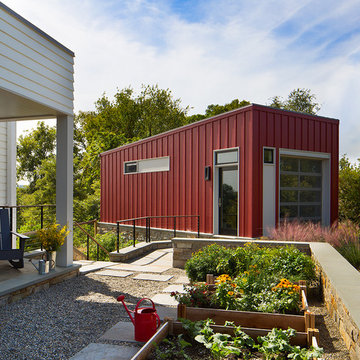
One care garage with walkway to front porch and planting garden.
Anice Hoachlander, Hoachlander Davis Photography LLC
Пример оригинального дизайна: дом из контейнеров в современном стиле
Пример оригинального дизайна: дом из контейнеров в современном стиле
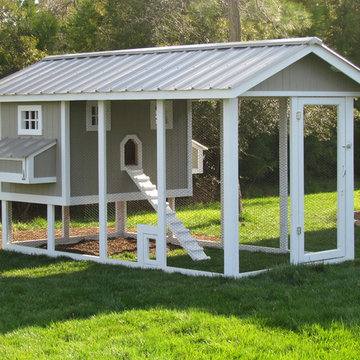
Carolina Coops, PENTHOUSE is a great self contained backyard chicken coop for the smallest of yards and busiest of families or homesteaders! Check out our web site or give us a call! 919.794.3989

Hood House is a playful protector that respects the heritage character of Carlton North whilst celebrating purposeful change. It is a luxurious yet compact and hyper-functional home defined by an exploration of contrast: it is ornamental and restrained, subdued and lively, stately and casual, compartmental and open.
For us, it is also a project with an unusual history. This dual-natured renovation evolved through the ownership of two separate clients. Originally intended to accommodate the needs of a young family of four, we shifted gears at the eleventh hour and adapted a thoroughly resolved design solution to the needs of only two. From a young, nuclear family to a blended adult one, our design solution was put to a test of flexibility.
The result is a subtle renovation almost invisible from the street yet dramatic in its expressive qualities. An oblique view from the northwest reveals the playful zigzag of the new roof, the rippling metal hood. This is a form-making exercise that connects old to new as well as establishing spatial drama in what might otherwise have been utilitarian rooms upstairs. A simple palette of Australian hardwood timbers and white surfaces are complimented by tactile splashes of brass and rich moments of colour that reveal themselves from behind closed doors.
Our internal joke is that Hood House is like Lazarus, risen from the ashes. We’re grateful that almost six years of hard work have culminated in this beautiful, protective and playful house, and so pleased that Glenda and Alistair get to call it home.
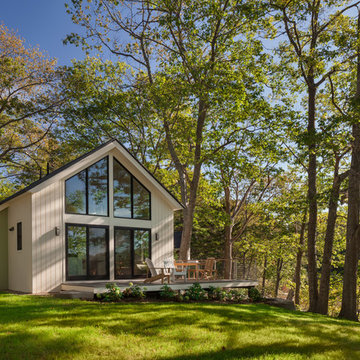
Facing to the South the gable end contains a 2 story wall of glass that brings in light for the entire home. The windows and doors on this house are Marvin Integrity Wood-Ultrex units with a ebony exterior. The siding used on this house is a poly-fly ash material manufactured by Boral. For the vertical siding a channel groove pattern was chosen and at the entry (green) a ship-lap pattern. The decking is a composite product from Fiberon with a cable rail system at one end. All the products on the exterior were chosen in part because of their low maintenance qualities.
Photography by Anthony Crisafulli Photography

Источник вдохновения для домашнего уюта: большой, трехэтажный, коричневый дом из контейнеров, из контейнеров в современном стиле с плоской крышей и комбинированной облицовкой

Пример оригинального дизайна: одноэтажный, деревянный, коричневый дом из контейнеров, из контейнеров в стиле модернизм
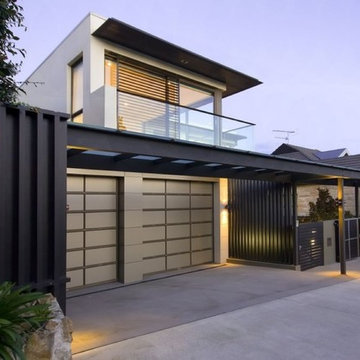
Свежая идея для дизайна: дом из контейнеров, из контейнеров в современном стиле с облицовкой из камня - отличное фото интерьера
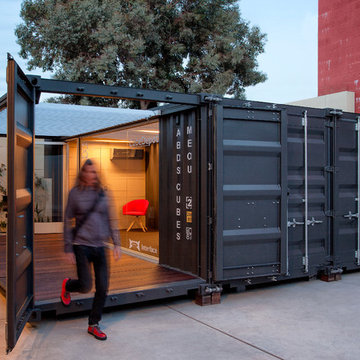
Made for high-tech environments, our shipping container office features pre-installed network configurations and complete HVAC options to promote energy- efficient performance. All our shipping containers come with lockboxes on the outside to prevent burglary.
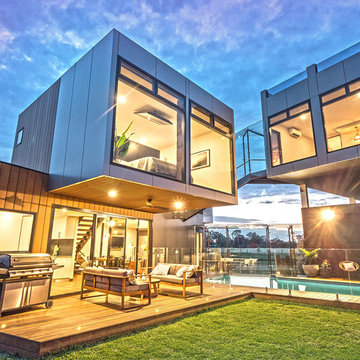
На фото: огромный, двухэтажный, серый дом из контейнеров, из контейнеров в современном стиле с плоской крышей и металлической крышей с
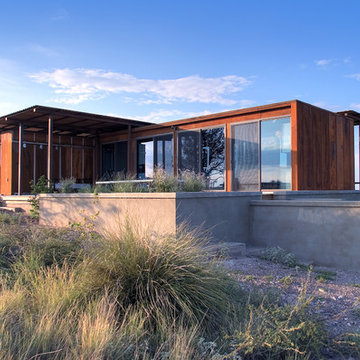
Alchemy Architects
Источник вдохновения для домашнего уюта: дом из контейнеров, из контейнеров в современном стиле с облицовкой из металла
Источник вдохновения для домашнего уюта: дом из контейнеров, из контейнеров в современном стиле с облицовкой из металла
Красивые дома из контейнеров – 383 фото фасадов
1
