Красивые барнхаус (амбары) дома – 391 фото фасадов
Сортировать:
Бюджет
Сортировать:Популярное за сегодня
1 - 20 из 391 фото
1 из 2

EXTERIOR. Our clients had lived in this barn conversion for a number of years but had not got around to updating it. The layout was slightly awkward and the entrance to the property was not obvious. There were dark terracotta floor tiles and a large amount of pine throughout, which made the property very orange!
On the ground floor we remodelled the layout to create a clear entrance, large open plan kitchen-dining room, a utility room, boot room and small bathroom.
We then replaced the floor, decorated throughout and introduced a new colour palette and lighting scheme.
In the master bedroom on the first floor, walls and a mezzanine ceiling were removed to enable the ceiling height to be enjoyed. New bespoke cabinetry was installed and again a new lighting scheme and colour palette introduced.

Front view of renovated barn with new front entry, landscaping, and creamery.
Пример оригинального дизайна: двухэтажный, деревянный, бежевый барнхаус (амбары) частный загородный дом среднего размера в стиле кантри с мансардной крышей и металлической крышей
Пример оригинального дизайна: двухэтажный, деревянный, бежевый барнхаус (амбары) частный загородный дом среднего размера в стиле кантри с мансардной крышей и металлической крышей

We used the timber frame of a century old barn to build this rustic modern house. The barn was dismantled, and reassembled on site. Inside, we designed the home to showcase as much of the original timber frame as possible.
Photography by Todd Crawford
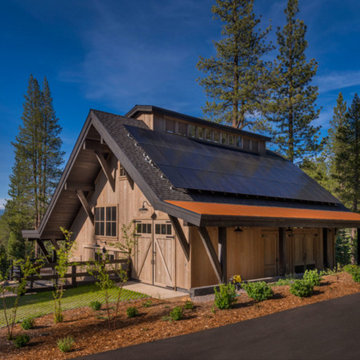
Custom reclaimed wood barn with solar panels.
Photography: VanceFox.com
На фото: деревянный барнхаус (амбары) дом в стиле рустика
На фото: деревянный барнхаус (амбары) дом в стиле рустика

This renovated barn home was upgraded with a solar power system.
Свежая идея для дизайна: большой, двухэтажный, деревянный, бежевый барнхаус (амбары) частный загородный дом в классическом стиле с двускатной крышей и металлической крышей - отличное фото интерьера
Свежая идея для дизайна: большой, двухэтажный, деревянный, бежевый барнхаус (амбары) частный загородный дом в классическом стиле с двускатной крышей и металлической крышей - отличное фото интерьера
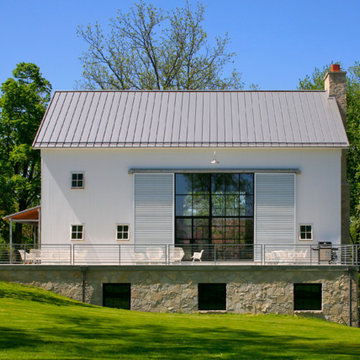
As part of the Walnut Farm project, Northworks was commissioned to convert an existing 19th century barn into a fully-conditioned home. Working closely with the local contractor and a barn restoration consultant, Northworks conducted a thorough investigation of the existing structure. The resulting design is intended to preserve the character of the original barn while taking advantage of its spacious interior volumes and natural materials.
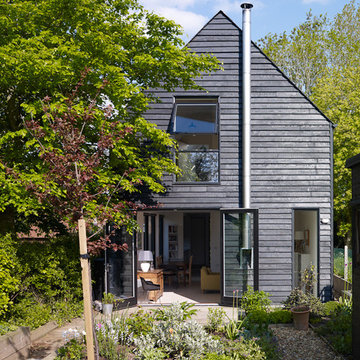
Пример оригинального дизайна: двухэтажный, деревянный, черный барнхаус (амбары) дом в стиле неоклассика (современная классика)

This barn addition was accomplished by dismantling an antique timber frame and resurrecting it alongside a beautiful 19th century farmhouse in Vermont.
What makes this property even more special, is that all native Vermont elements went into the build, from the original barn to locally harvested floors and cabinets, native river rock for the chimney and fireplace and local granite for the foundation. The stone walls on the grounds were all made from stones found on the property.
The addition is a multi-level design with 1821 sq foot of living space between the first floor and the loft. The open space solves the problems of small rooms in an old house.
The barn addition has ICFs (r23) and SIPs so the building is airtight and energy efficient.
It was very satisfying to take an old barn which was no longer being used and to recycle it to preserve it's history and give it a new life.

Пример оригинального дизайна: двухэтажный, бежевый барнхаус (амбары) частный загородный дом среднего размера в стиле рустика с мансардной крышей, комбинированной облицовкой и крышей из гибкой черепицы
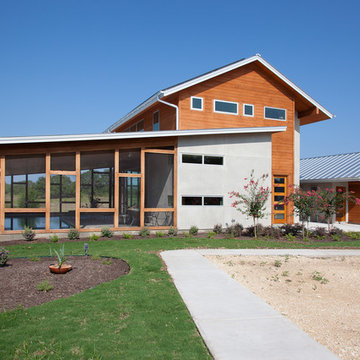
Photo by Kailey J. Flynn Photography , Architecture by Nick Mehl Architects
Стильный дизайн: деревянный, двухэтажный барнхаус (амбары) частный загородный дом в стиле модернизм с металлической крышей - последний тренд
Стильный дизайн: деревянный, двухэтажный барнхаус (амбары) частный загородный дом в стиле модернизм с металлической крышей - последний тренд
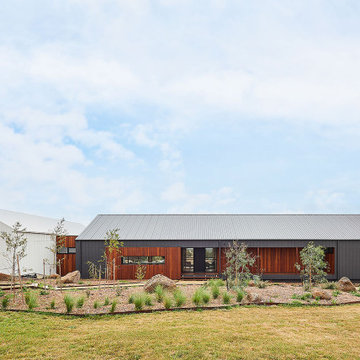
Свежая идея для дизайна: большой, одноэтажный, черный барнхаус (амбары) частный загородный дом в современном стиле с облицовкой из ЦСП, двускатной крышей, металлической крышей и черной крышей - отличное фото интерьера

Front elevation of the design. Materials include: random rubble stonework with cornerstones, traditional lap siding at the central massing, standing seam metal roof with wood shingles (Wallaba wood provides a 'class A' fire rating).
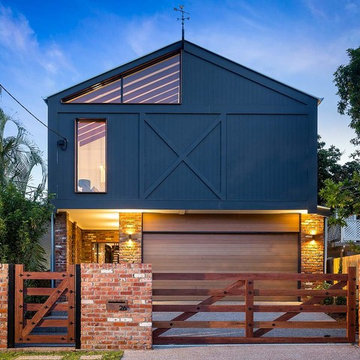
Conceptual design & copyright by ZieglerBuild
Design development & documentation by Urban Design Solutions
Пример оригинального дизайна: большой, двухэтажный, разноцветный барнхаус (амбары) частный загородный дом в стиле лофт с комбинированной облицовкой и двускатной крышей
Пример оригинального дизайна: большой, двухэтажный, разноцветный барнхаус (амбары) частный загородный дом в стиле лофт с комбинированной облицовкой и двускатной крышей
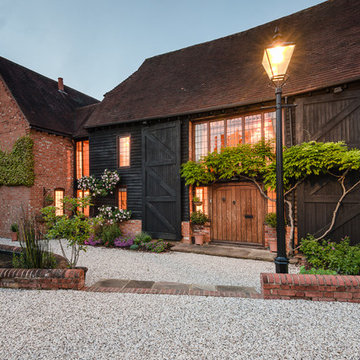
На фото: большой, черный барнхаус (амбары) дом в стиле кантри с комбинированной облицовкой и двускатной крышей
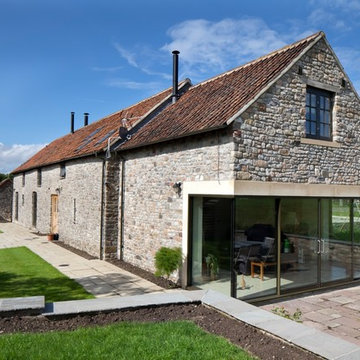
Свежая идея для дизайна: двухэтажный барнхаус (амбары) дом в стиле неоклассика (современная классика) с двускатной крышей - отличное фото интерьера
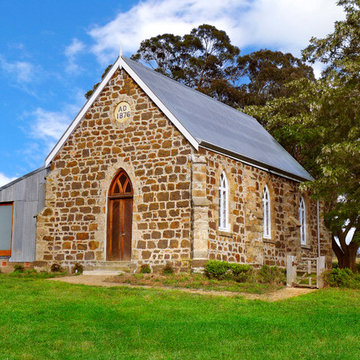
Original stone church with sheep shed attached to one side has been converted to a holiday house.
Стильный дизайн: барнхаус (амбары) дом в стиле кантри с облицовкой из металла и двускатной крышей - последний тренд
Стильный дизайн: барнхаус (амбары) дом в стиле кантри с облицовкой из металла и двускатной крышей - последний тренд
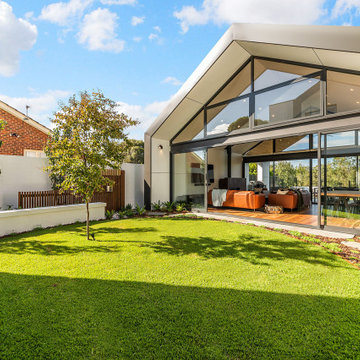
Источник вдохновения для домашнего уюта: большой, двухэтажный барнхаус (амбары) частный загородный дом в современном стиле с металлической крышей

Set on ten acres abutting protected conservation land, the zoning for this site allowed for a creative multi-unit residential project. The design concept created a sustainable modern farm community of three distinct structures. A sense of individuality is established between the buildings, while a comprehensive site design references historic farms with a home-like, residential scale.
An existing structure was renovated to house three condo units, featuring sliding barn doors and floor-to-ceiling storefront glass in the great room, with 25’ ceilings. Across a circular cobblestone drive, a new house and barn structure houses two condo units. Connecting both units, a garage references a carriage house and barn with small square windows above and large bays at ground level to mimic barn bays. There is no parking lot for the site – instead garages and a few individual parking spaces preserve the scale of a natural farm property. Patios and yards in the rear of each unit offer private access to the lush natural surroundings and space for entertaining.
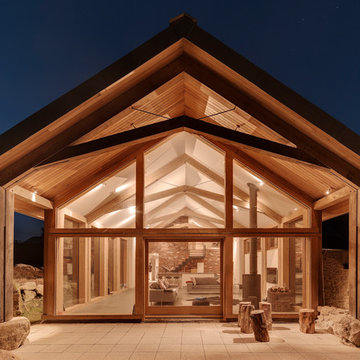
Richard Downer
Идея дизайна: барнхаус (амбары) дом в современном стиле с комбинированной облицовкой и двускатной крышей
Идея дизайна: барнхаус (амбары) дом в современном стиле с комбинированной облицовкой и двускатной крышей
Красивые барнхаус (амбары) дома – 391 фото фасадов
1
