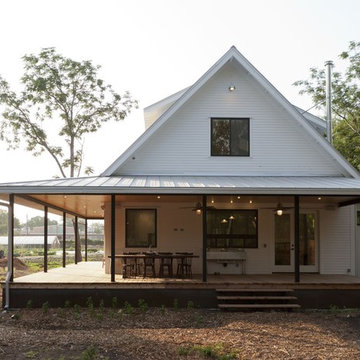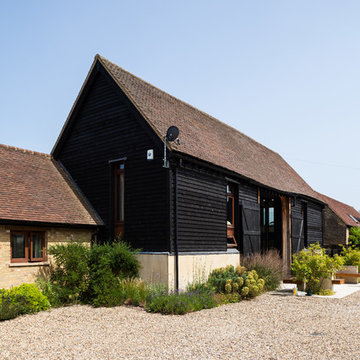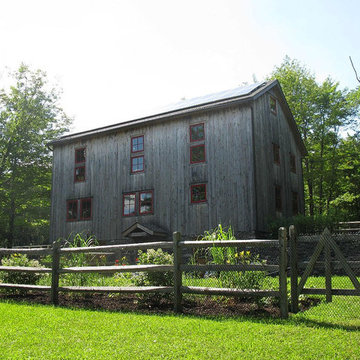Красивые барнхаус (амбары) дома – 391 фото фасадов
Сортировать:
Бюджет
Сортировать:Популярное за сегодня
141 - 160 из 391 фото
1 из 2
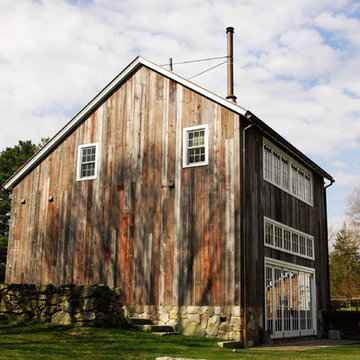
New barn style addition. The barn board was salvaged from a tobacco barn in West Virginia.
Свежая идея для дизайна: двухэтажный, деревянный барнхаус (амбары) дом в стиле кантри - отличное фото интерьера
Свежая идея для дизайна: двухэтажный, деревянный барнхаус (амбары) дом в стиле кантри - отличное фото интерьера
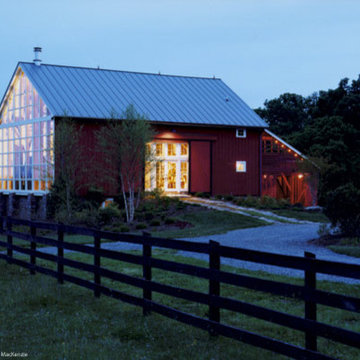
Adaptive reuse of an 1800s bank barn into a "party barn" to host gatherings of friends and family. Winner of an AIA Merit Award and Southern Living Magazine's Home Award in Historic Restoration. Photo by Maxwell MacKenzie.
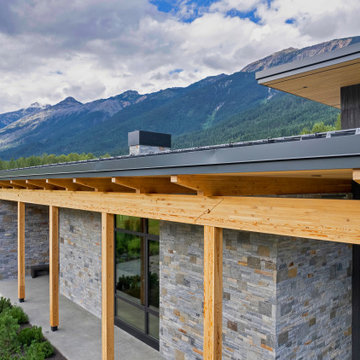
Пример оригинального дизайна: трехэтажный, разноцветный барнхаус (амбары) частный загородный дом среднего размера в стиле модернизм с облицовкой из камня, вальмовой крышей, металлической крышей, серой крышей и отделкой планкеном
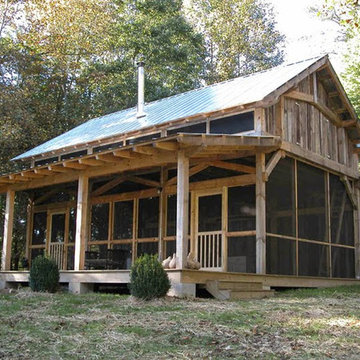
Not quite ready to build on your mountain property? Why not build a structure like this. It has a sleeping loft, outdoor shower, indoor toilet and small kitchen. It's great for weekend visits and parties.
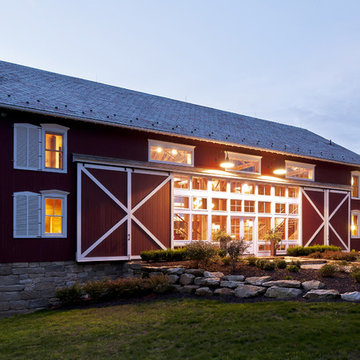
Источник вдохновения для домашнего уюта: двухэтажный, деревянный барнхаус (амбары) дом в стиле кантри

The owners of this beautiful home and property discovered talents of the Fred Parker Company "Design-Build" team on Houzz.com. Their dream was to completely restore and renovate an old barn into a new luxury guest house for parties and to accommodate their out of town family / / This photo features Pella French doors, stone base columns, and large flagstone walk.
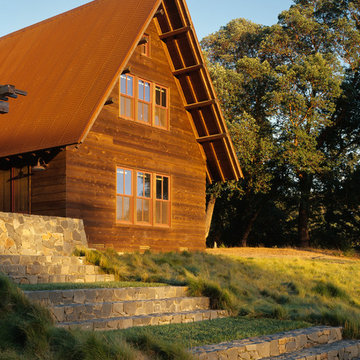
Стильный дизайн: двухэтажный, деревянный барнхаус (амбары) дом в стиле рустика - последний тренд
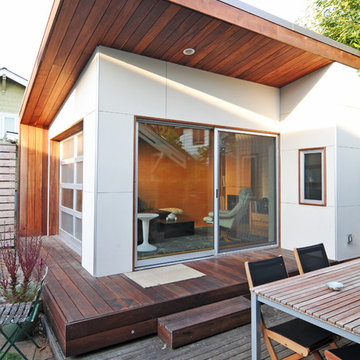
This small project in the Portage Bay neighborhood of Seattle replaced an existing garage with a functional living room.
Tucked behind the owner’s traditional bungalow, this modern room provides a retreat from the house and activates the outdoor space between the two buildings.
The project houses a small home office as well as an area for watching TV and sitting by the fireplace. In the summer, both doors open to take advantage of the surrounding deck and patio.
Photographs by Nataworry Photography
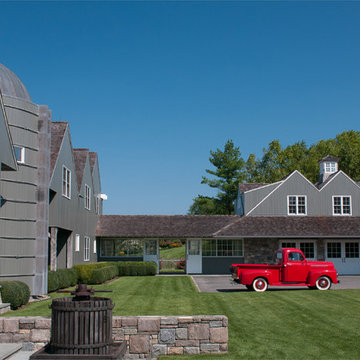
Mojo Stumer Architects & Jane Beiles Photography
Пример оригинального дизайна: двухэтажный, серый барнхаус (амбары) дом в стиле кантри
Пример оригинального дизайна: двухэтажный, серый барнхаус (амбары) дом в стиле кантри
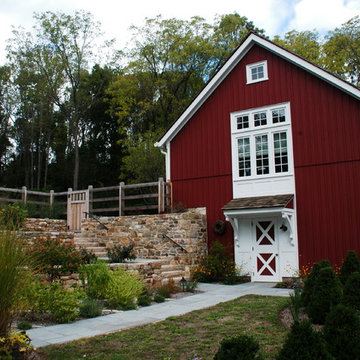
We recently completed the wholesale restoration and renovation of a 150 year old post and beam barn in northern New Jersey. The entire structure was relocated in order to provide 'at-grade' access to an existing pool terrace at the rear, while introducing a new Garage under.

Стильный дизайн: двухэтажный, деревянный, бежевый барнхаус (амбары) частный загородный дом в стиле кантри с двускатной крышей, крышей из гибкой черепицы и серой крышей - последний тренд
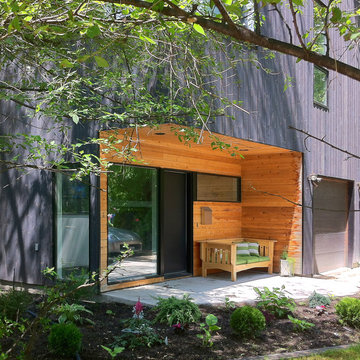
This 2,000 square foot renovation and addition to an existing 1,200 sf home overlooking the Red River builds itself quietly into the existing neighbourhood context. Preserving the existing mature site, the home’s interior is designed to capitalize on lush canopies that provide both natural cooling and privacy. A major feature of this home is its many interconnecting spaces and its tall barn-like interior which draws upon the client’s own childhood memories. Complex and layered views to the river and cityscape are composed from the interior spaces, one of which is a three-storey loft- like core to the home at which a number of key living spaces intersect.
An enclosed second-storey screened porch is integral to the building volume. It enforces the home’s inside-outside dialogue with its surroundings. The original home’s chimney was left as a playful conversation with the building’s own history, and its new life. Portions of the south structure and facade were maintained in order to capitalize on existing lot line conditions which are no longer permitted under current zoning requirements. The original home’s basement and some of its first floor walls were also reused in the reconstruction in their raw, original state, providing a complexity of contrast to the new butcher block stair case, glass railings, custom cabinetry, and clean lines of the new architecture.
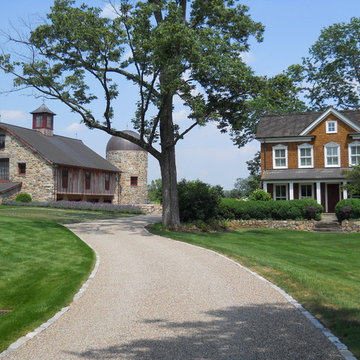
Стильный дизайн: деревянный барнхаус (амбары) дом в стиле кантри - последний тренд
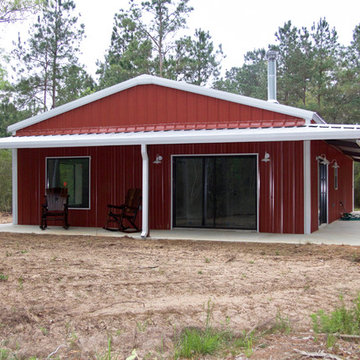
Пример оригинального дизайна: одноэтажный, красный барнхаус (амбары) частный загородный дом среднего размера в стиле кантри с облицовкой из металла, вальмовой крышей и металлической крышей

Erik Kvalsvik
На фото: двухэтажный, белый барнхаус (амбары) дом в стиле кантри с двускатной крышей с
На фото: двухэтажный, белый барнхаус (амбары) дом в стиле кантри с двускатной крышей с
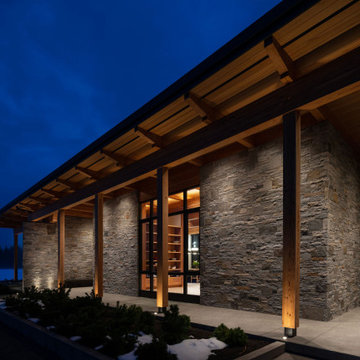
Свежая идея для дизайна: разноцветный, трехэтажный барнхаус (амбары) частный загородный дом среднего размера в стиле модернизм с облицовкой из камня, вальмовой крышей, металлической крышей, серой крышей и отделкой планкеном - отличное фото интерьера
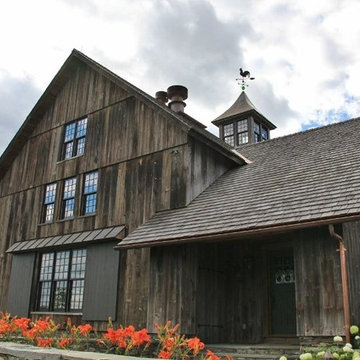
Ori Kaplan
На фото: большой, трехэтажный, деревянный барнхаус (амбары) частный загородный дом в классическом стиле с двускатной крышей
На фото: большой, трехэтажный, деревянный барнхаус (амбары) частный загородный дом в классическом стиле с двускатной крышей
Красивые барнхаус (амбары) дома – 391 фото фасадов
8
