Красивые барнхаус (амбары) дома с любой облицовкой – 265 фото фасадов
Сортировать:
Бюджет
Сортировать:Популярное за сегодня
1 - 20 из 265 фото
1 из 3

Свежая идея для дизайна: большой, двухэтажный барнхаус (амбары) частный загородный дом в современном стиле с металлической крышей - отличное фото интерьера

We used the timber frame of a century old barn to build this rustic modern house. The barn was dismantled, and reassembled on site. Inside, we designed the home to showcase as much of the original timber frame as possible.
Photography by Todd Crawford
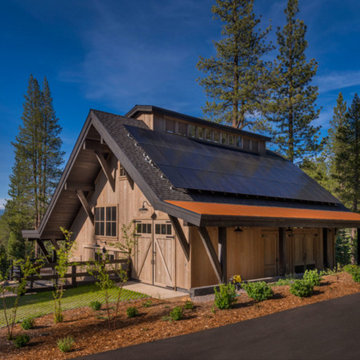
Custom reclaimed wood barn with solar panels.
Photography: VanceFox.com
На фото: деревянный барнхаус (амбары) дом в стиле рустика
На фото: деревянный барнхаус (амбары) дом в стиле рустика

Пример оригинального дизайна: двухэтажный, деревянный, коричневый барнхаус (амбары) частный загородный дом среднего размера в стиле кантри с вальмовой крышей и металлической крышей

EXTERIOR. Our clients had lived in this barn conversion for a number of years but had not got around to updating it. The layout was slightly awkward and the entrance to the property was not obvious. There were dark terracotta floor tiles and a large amount of pine throughout, which made the property very orange!
On the ground floor we remodelled the layout to create a clear entrance, large open plan kitchen-dining room, a utility room, boot room and small bathroom.
We then replaced the floor, decorated throughout and introduced a new colour palette and lighting scheme.
In the master bedroom on the first floor, walls and a mezzanine ceiling were removed to enable the ceiling height to be enjoyed. New bespoke cabinetry was installed and again a new lighting scheme and colour palette introduced.

Идея дизайна: большой, двухэтажный, деревянный, коричневый барнхаус (амбары) дом в стиле кантри с двускатной крышей и металлической крышей
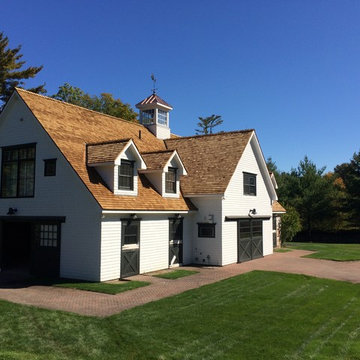
На фото: большой, двухэтажный, деревянный, белый барнхаус (амбары) дом в стиле кантри с двускатной крышей с

Exterior of the remodeled barn.
-Randal Bye
На фото: большой, трехэтажный, деревянный, красный барнхаус (амбары) дом в стиле кантри с двускатной крышей с
На фото: большой, трехэтажный, деревянный, красный барнхаус (амбары) дом в стиле кантри с двускатной крышей с
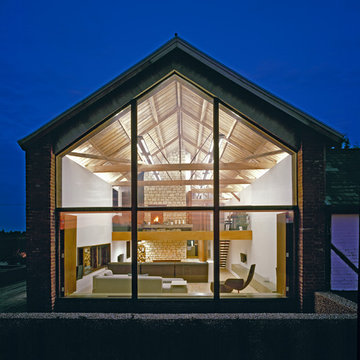
Пример оригинального дизайна: одноэтажный, стеклянный барнхаус (амбары) дом в современном стиле с двускатной крышей
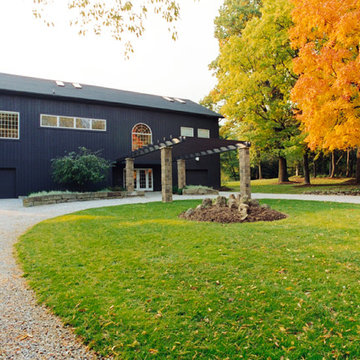
For the exterior of the home, Franklin chose a deep charcoal grey which elevates the barn to a more modern aesthetic. The pairing of a standing-seam metal roof lends to the simplicity of the design without abandoning its utilitarian roots.
Part of the overall design objective of Franklin's plans called for recycling and reusing as much of the barn's original materials as possible. He executed this outside by creating planters out of barn stone left over from renovation.
photo by: Tim Franklin

Свежая идея для дизайна: двухэтажный, деревянный, большой, коричневый барнхаус (амбары) дом в стиле кантри с двускатной крышей - отличное фото интерьера
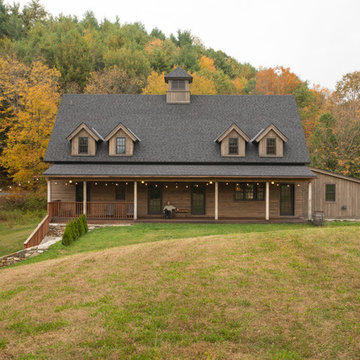
Al Karevy
Свежая идея для дизайна: деревянный, коричневый барнхаус (амбары) дом в стиле кантри - отличное фото интерьера
Свежая идея для дизайна: деревянный, коричневый барнхаус (амбары) дом в стиле кантри - отличное фото интерьера

This barn addition was accomplished by dismantling an antique timber frame and resurrecting it alongside a beautiful 19th century farmhouse in Vermont.
What makes this property even more special, is that all native Vermont elements went into the build, from the original barn to locally harvested floors and cabinets, native river rock for the chimney and fireplace and local granite for the foundation. The stone walls on the grounds were all made from stones found on the property.
The addition is a multi-level design with 1821 sq foot of living space between the first floor and the loft. The open space solves the problems of small rooms in an old house.
The barn addition has ICFs (r23) and SIPs so the building is airtight and energy efficient.
It was very satisfying to take an old barn which was no longer being used and to recycle it to preserve it's history and give it a new life.

Свежая идея для дизайна: деревянный барнхаус (амбары) дом среднего размера, из бревен в стиле рустика - отличное фото интерьера
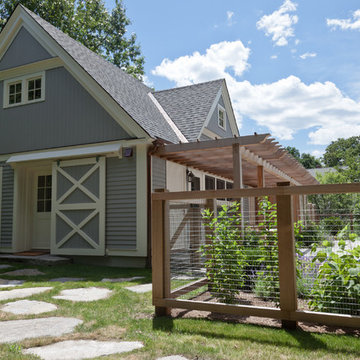
На фото: деревянный, серый барнхаус (амбары) дом в стиле кантри

The Downing barn home front exterior. Jason Bleecher Photography
Идея дизайна: двухэтажный, серый барнхаус (амбары) частный загородный дом среднего размера в стиле кантри с двускатной крышей, металлической крышей, комбинированной облицовкой и красной крышей
Идея дизайна: двухэтажный, серый барнхаус (амбары) частный загородный дом среднего размера в стиле кантри с двускатной крышей, металлической крышей, комбинированной облицовкой и красной крышей
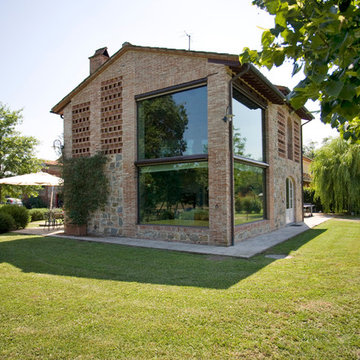
Стильный дизайн: двухэтажный, кирпичный барнхаус (амбары) дом в стиле кантри с двускатной крышей - последний тренд

Surrounded by permanently protected open space in the historic winemaking area of the South Livermore Valley, this house presents a weathered wood barn to the road, and has metal-clad sheds behind. The design process was driven by the metaphor of an old farmhouse that had been incrementally added to over the years. The spaces open to expansive views of vineyards and unspoiled hills.
Erick Mikiten, AIA
Красивые барнхаус (амбары) дома с любой облицовкой – 265 фото фасадов
1

