Красивые барнхаус (амбары) дома с серой крышей – 72 фото фасадов
Сортировать:
Бюджет
Сортировать:Популярное за сегодня
1 - 20 из 72 фото
1 из 3

The owners of this beautiful home and property discovered talents of the Fred Parker Company "Design-Build" team on Houzz.com. Their dream was to completely restore and renovate an old barn into a new luxury guest house for parties and to accommodate their out of town family / / This photo features Pella French doors, stone base columns, and large flagstone walk.

Стильный дизайн: двухэтажный, деревянный, бежевый барнхаус (амбары) частный загородный дом в стиле кантри с двускатной крышей, крышей из гибкой черепицы и серой крышей - последний тренд
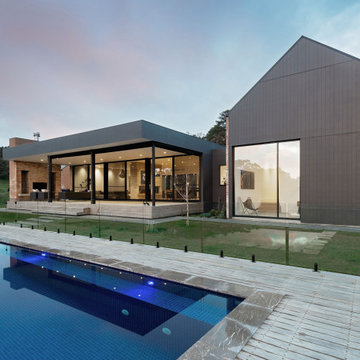
Nestled in the Adelaide Hills, 'The Modern Barn' is a reflection of it's site. Earthy, honest, and moody materials make this family home a lovely statement piece. With two wings and a central living space, this building brief was executed with maximizing views and creating multiple escapes for family members. Overlooking a west facing escarpment, the deck and pool overlook a stunning hills landscape and completes this building. reminiscent of a barn, but with all the luxuries.

TEAM
Architect: LDa Architecture & Interiors
Builder: Lou Boxer Builder
Photographer: Greg Premru Photography
Идея дизайна: двухэтажный, деревянный, красный барнхаус (амбары) частный загородный дом среднего размера в стиле кантри с двускатной крышей, металлической крышей, отделкой планкеном и серой крышей
Идея дизайна: двухэтажный, деревянный, красный барнхаус (амбары) частный загородный дом среднего размера в стиле кантри с двускатной крышей, металлической крышей, отделкой планкеном и серой крышей
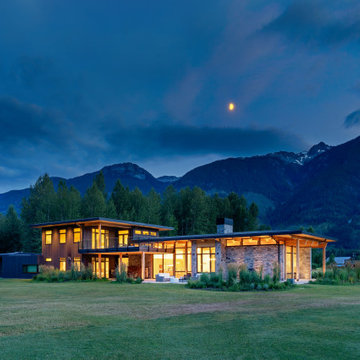
Свежая идея для дизайна: трехэтажный, разноцветный барнхаус (амбары) частный загородный дом среднего размера в стиле модернизм с облицовкой из камня, вальмовой крышей, металлической крышей, серой крышей и отделкой планкеном - отличное фото интерьера
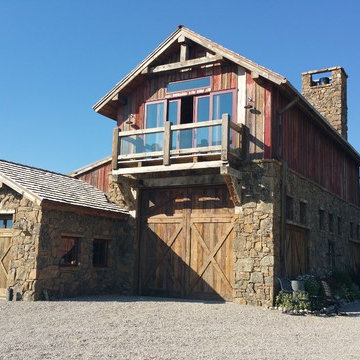
This apartment garage; has a distressed wood and stone wood exterior, reclaimed wood trusses, and a red faded wood. With barn doors for the main garage as well as as the garage for a motor home.
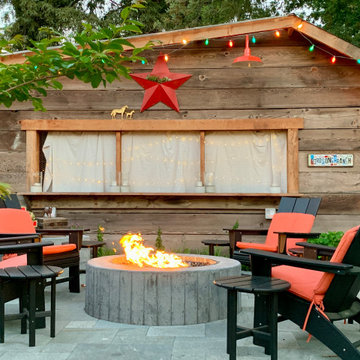
This barn used to be the carriage house for an adjacent property, and was initially in pretty bad shape: no roof, sagging beams, and so much Redwood duff and ivy that the owner didn't realize there was a concrete floor underneath. A framer helped the owner reframe the barn from the inside, using dimensional lumber to keep the integrity of the original studs. (Back in the day, a 2 x 4 actually measured 2" x 4".) The siding seen here was originally on the inside of this same wall. Originally the barn had three "rooms", and when the third room collapsed the wall was replaced with plywood.
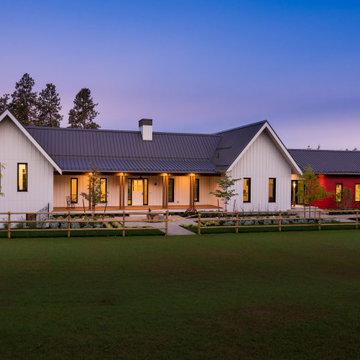
Стильный дизайн: одноэтажный, белый барнхаус (амбары) частный загородный дом в стиле кантри с двускатной крышей, металлической крышей, серой крышей и отделкой доской с нащельником - последний тренд

Front elevation of the design. Materials include: random rubble stonework with cornerstones, traditional lap siding at the central massing, standing seam metal roof with wood shingles (Wallaba wood provides a 'class A' fire rating).
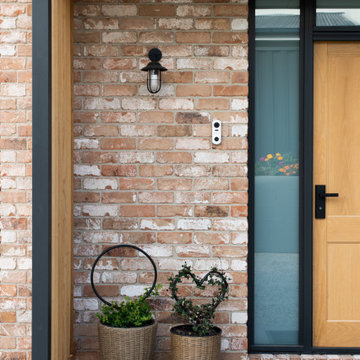
На фото: двухэтажный барнхаус (амбары) частный загородный дом в стиле модернизм с двускатной крышей, металлической крышей и серой крышей
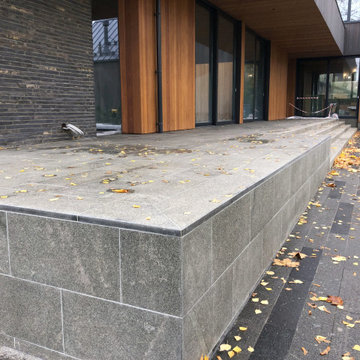
Комбинированный фасад из планкена, кирпича и гранита.
Идея дизайна: большой, двухэтажный, серый барнхаус (амбары) частный загородный дом в современном стиле с комбинированной облицовкой, крышей из смешанных материалов, серой крышей и отделкой планкеном
Идея дизайна: большой, двухэтажный, серый барнхаус (амбары) частный загородный дом в современном стиле с комбинированной облицовкой, крышей из смешанных материалов, серой крышей и отделкой планкеном
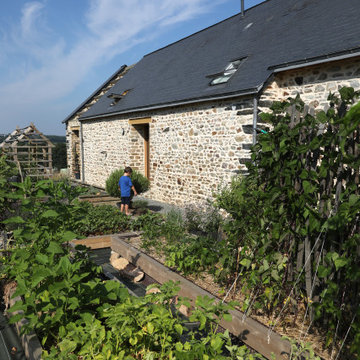
Le projet porte sur la réhabilitation d’une ancienne étable en habitation. Il tire parti de la typologie de cette ancienne grange et des matériaux existants tout en proposant une expression nouvelle du bâtiment.
L’ensemble des extensions et des parties de mur complétées est réalisé en bois, mettant ainsi en valeur, par contraste, les murs massifs en pierres. Un jeu de claustra bois (façade est) et double façade (terrasse) permet de se protéger des vues des habitations voisines tout en gardant d’importants apports solaires et une large ouverture vers le grand paysage vitréen.
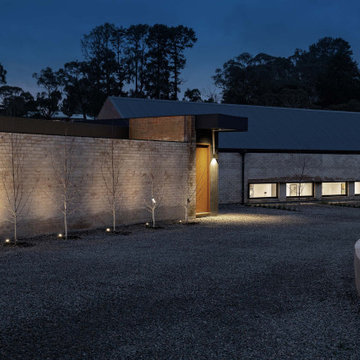
Nestled in the Adelaide Hills, 'The Modern Barn' is a reflection of it's site. Earthy, honest, and moody materials make this family home a lovely statement piece. With two wings and a central living space, this building brief was executed with maximizing views and creating multiple escapes for family members. Overlooking a north facing escarpment, the deck and pool overlook a stunning hills landscape and completes this building. reminiscent of a barn, but with all the luxuries.
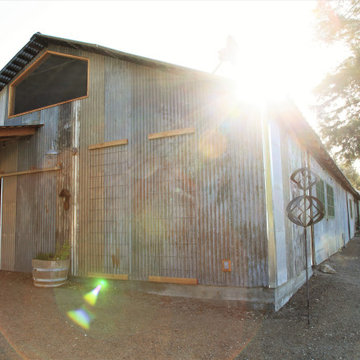
Santa Rosa Rd Cottage, Farm Stand & Breezeway // Location: Buellton, CA // Type: Remodel & New Construction. Cottage is new construction. Farm stand and breezeway are renovated. // Architect: HxH Architects
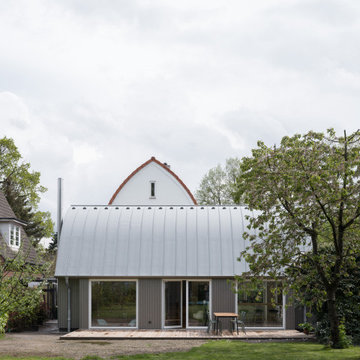
Gartenfassade mit Holzterrasse (Fotograf: Marcus Ebener, Berlin)
На фото: одноэтажный, деревянный, серый барнхаус (амбары) частный загородный дом среднего размера в современном стиле с металлической крышей, серой крышей и отделкой планкеном
На фото: одноэтажный, деревянный, серый барнхаус (амбары) частный загородный дом среднего размера в современном стиле с металлической крышей, серой крышей и отделкой планкеном
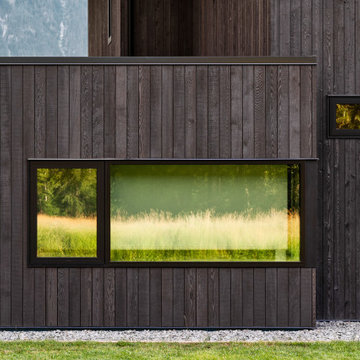
Идея дизайна: трехэтажный, разноцветный барнхаус (амбары) частный загородный дом среднего размера в стиле модернизм с облицовкой из камня, вальмовой крышей, металлической крышей, серой крышей и отделкой планкеном
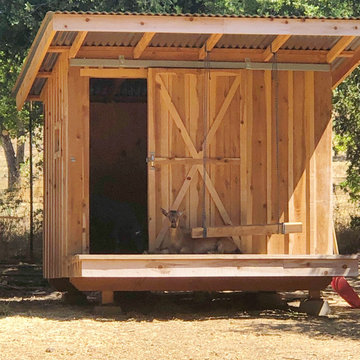
Goat Shed with sliding door
Стильный дизайн: маленький, деревянный барнхаус (амбары) дом в стиле рустика с односкатной крышей, металлической крышей и серой крышей для на участке и в саду - последний тренд
Стильный дизайн: маленький, деревянный барнхаус (амбары) дом в стиле рустика с односкатной крышей, металлической крышей и серой крышей для на участке и в саду - последний тренд
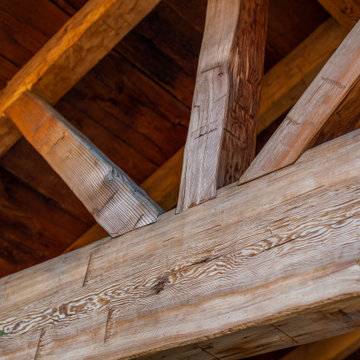
This patio cover featured reclaimed wood from a 100 year old barn.
Идея дизайна: большой, одноэтажный, деревянный барнхаус (амбары) частный загородный дом в стиле кантри с двускатной крышей, черепичной крышей и серой крышей
Идея дизайна: большой, одноэтажный, деревянный барнхаус (амбары) частный загородный дом в стиле кантри с двускатной крышей, черепичной крышей и серой крышей
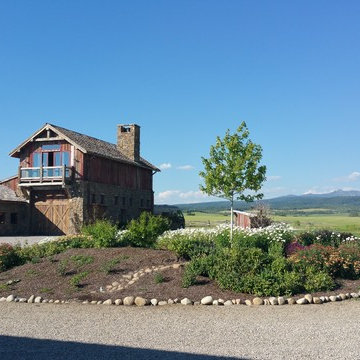
This apartment garage; has a distressed wood and stone wood exterior, reclaimed wood trusses, and a red faded wood. With barn doors for the main garage as well as as the garage for a motor home. With a beautiful landscaped circular driveway.
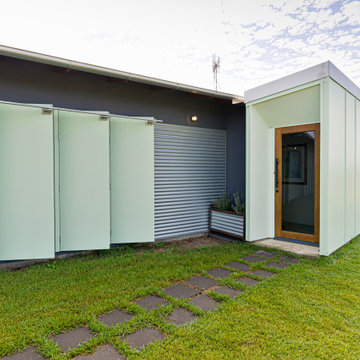
Long, narrow house referencing rural sheds. Custom made operable walls, simple materials and construction.
Свежая идея для дизайна: одноэтажный, серый барнхаус (амбары) частный загородный дом среднего размера в стиле рустика с облицовкой из металла, двускатной крышей, металлической крышей и серой крышей - отличное фото интерьера
Свежая идея для дизайна: одноэтажный, серый барнхаус (амбары) частный загородный дом среднего размера в стиле рустика с облицовкой из металла, двускатной крышей, металлической крышей и серой крышей - отличное фото интерьера
Красивые барнхаус (амбары) дома с серой крышей – 72 фото фасадов
1