Красивые черные барнхаус (амбары) дома – 33 фото фасадов
Сортировать:
Бюджет
Сортировать:Популярное за сегодня
1 - 20 из 33 фото
1 из 3
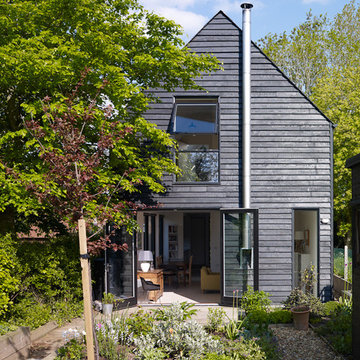
Пример оригинального дизайна: двухэтажный, деревянный, черный барнхаус (амбары) дом в стиле неоклассика (современная классика)
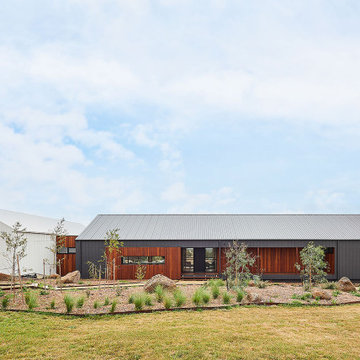
Свежая идея для дизайна: большой, одноэтажный, черный барнхаус (амбары) частный загородный дом в современном стиле с облицовкой из ЦСП, двускатной крышей, металлической крышей и черной крышей - отличное фото интерьера
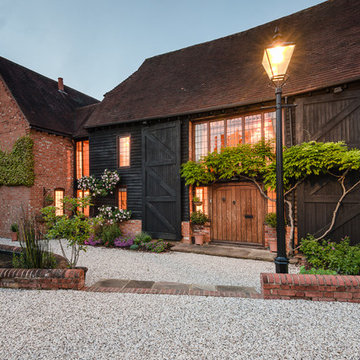
На фото: большой, черный барнхаус (амбары) дом в стиле кантри с комбинированной облицовкой и двускатной крышей
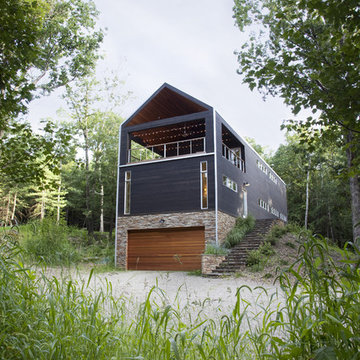
Свежая идея для дизайна: двухэтажный, черный барнхаус (амбары) дом в современном стиле - отличное фото интерьера
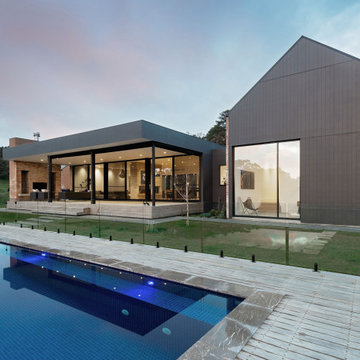
Nestled in the Adelaide Hills, 'The Modern Barn' is a reflection of it's site. Earthy, honest, and moody materials make this family home a lovely statement piece. With two wings and a central living space, this building brief was executed with maximizing views and creating multiple escapes for family members. Overlooking a west facing escarpment, the deck and pool overlook a stunning hills landscape and completes this building. reminiscent of a barn, but with all the luxuries.

Another new design completed in Pascoe Vale South by our team.
Creating this home is an exciting experience, where we blend the design with its existing fantastic site context, every angle from forest view is just breathtaking.
Our Architecture design for this home puts emphasis on a modern Barn house, where we create a long rectangular form with a cantilevered balcony on 3rd Storey.
Overall, the modern architecture form & material juxtaposed with the natural landscape, bringing the best living experience for our lovely client.

EXTERIOR. Our clients had lived in this barn conversion for a number of years but had not got around to updating it. The layout was slightly awkward and the entrance to the property was not obvious. There were dark terracotta floor tiles and a large amount of pine throughout, which made the property very orange!
On the ground floor we remodelled the layout to create a clear entrance, large open plan kitchen-dining room, a utility room, boot room and small bathroom.
We then replaced the floor, decorated throughout and introduced a new colour palette and lighting scheme.
In the master bedroom on the first floor, walls and a mezzanine ceiling were removed to enable the ceiling height to be enjoyed. New bespoke cabinetry was installed and again a new lighting scheme and colour palette introduced.
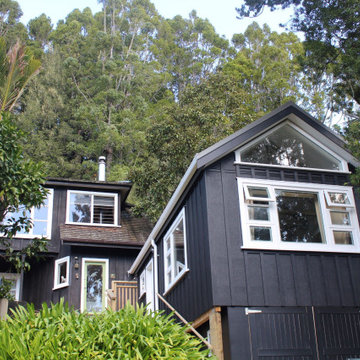
Ply and batten cladding stained to match the house, make the studio look as if it was always there.
Пример оригинального дизайна: маленький, двухэтажный, деревянный, черный мини, барнхаус (амбары) дом в стиле рустика с двускатной крышей, металлической крышей и черной крышей для на участке и в саду
Пример оригинального дизайна: маленький, двухэтажный, деревянный, черный мини, барнхаус (амбары) дом в стиле рустика с двускатной крышей, металлической крышей и черной крышей для на участке и в саду
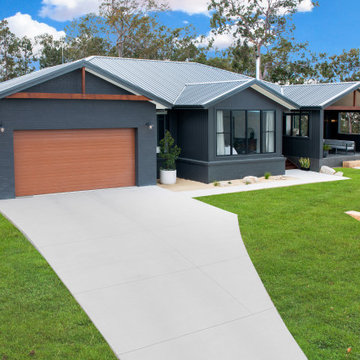
Barnstyle facade with Trim Deck Roof and Dark Cladding
Свежая идея для дизайна: черный барнхаус (амбары) частный загородный дом среднего размера в стиле модернизм с разными уровнями, облицовкой из крашеного кирпича, вальмовой крышей, металлической крышей и черной крышей - отличное фото интерьера
Свежая идея для дизайна: черный барнхаус (амбары) частный загородный дом среднего размера в стиле модернизм с разными уровнями, облицовкой из крашеного кирпича, вальмовой крышей, металлической крышей и черной крышей - отличное фото интерьера
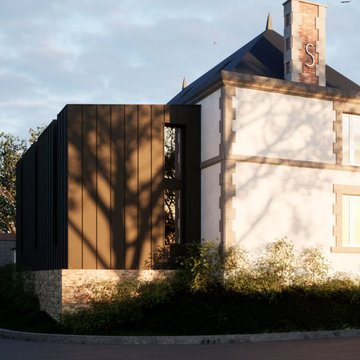
Источник вдохновения для домашнего уюта: большой, четырехэтажный, черный барнхаус (амбары) частный загородный дом в современном стиле с облицовкой из металла, плоской крышей, металлической крышей и черной крышей
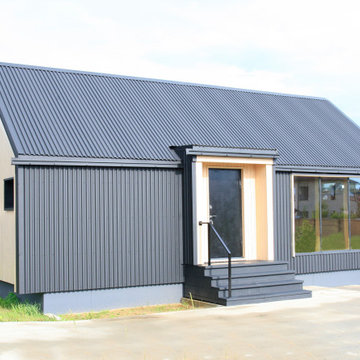
Стильный дизайн: деревянный, черный барнхаус (амбары) частный загородный дом среднего размера в скандинавском стиле с разными уровнями, двускатной крышей, металлической крышей, черной крышей и отделкой планкеном - последний тренд
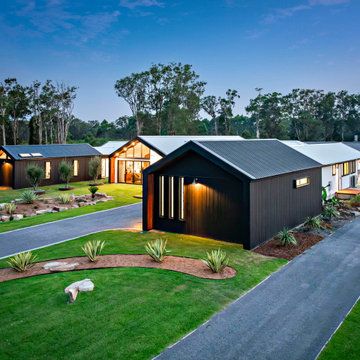
Farmhouse Barn style, Black and white exterior
Идея дизайна: одноэтажный, черный барнхаус (амбары) частный загородный дом в современном стиле с черной крышей
Идея дизайна: одноэтажный, черный барнхаус (амбары) частный загородный дом в современном стиле с черной крышей
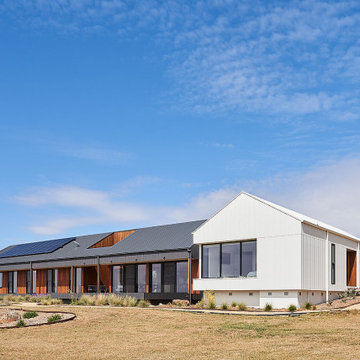
Пример оригинального дизайна: большой, одноэтажный, черный барнхаус (амбары) частный загородный дом в современном стиле с облицовкой из ЦСП, двускатной крышей, металлической крышей и черной крышей
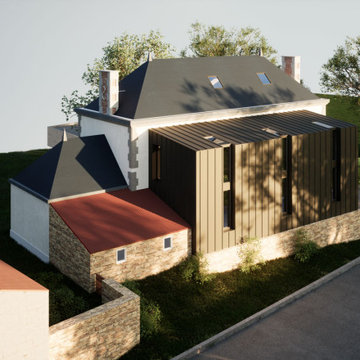
Идея дизайна: большой, четырехэтажный, черный барнхаус (амбары) частный загородный дом в современном стиле с облицовкой из металла, плоской крышей, металлической крышей и черной крышей
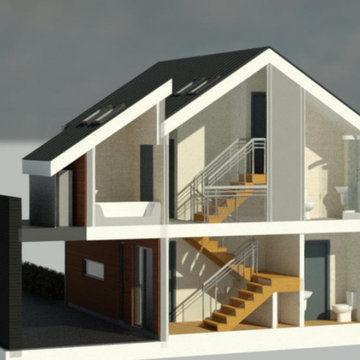
Design and build of new 4 bedroomed home, construction to commence July 2021
Стильный дизайн: двухэтажный, черный барнхаус (амбары) частный загородный дом среднего размера в современном стиле с облицовкой из металла, металлической крышей и черной крышей - последний тренд
Стильный дизайн: двухэтажный, черный барнхаус (амбары) частный загородный дом среднего размера в современном стиле с облицовкой из металла, металлической крышей и черной крышей - последний тренд
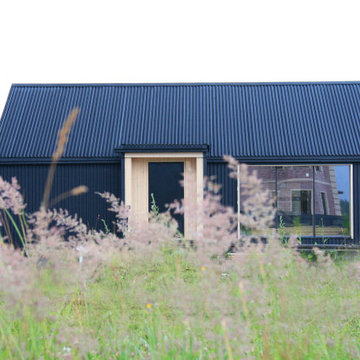
На фото: черный барнхаус (амбары) частный загородный дом среднего размера в скандинавском стиле с разными уровнями, двускатной крышей, металлической крышей, черной крышей и отделкой планкеном
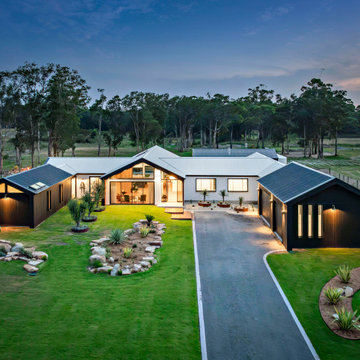
Farmhouse Barn style, Black and white exterior
Источник вдохновения для домашнего уюта: одноэтажный, черный барнхаус (амбары) частный загородный дом в современном стиле с черной крышей
Источник вдохновения для домашнего уюта: одноэтажный, черный барнхаус (амбары) частный загородный дом в современном стиле с черной крышей
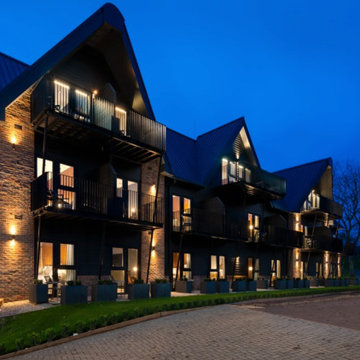
Идея дизайна: огромный, трехэтажный, черный многоквартирный, барнхаус (амбары) дом в стиле лофт с облицовкой из ЦСП, двускатной крышей, металлической крышей, черной крышей и отделкой доской с нащельником
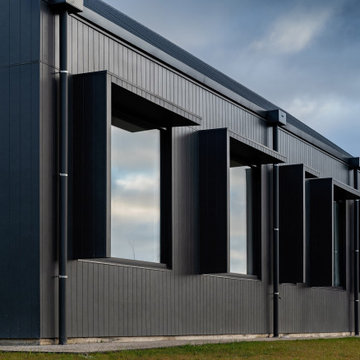
Nestled in the Adelaide Hills, 'The Modern Barn' is a reflection of it's site. Earthy, honest, and moody materials make this family home a lovely statement piece. With two wings and a central living space, this building brief was executed with maximizing views and creating multiple escapes for family members. Overlooking a west facing escarpment, the deck and pool overlook a stunning hills landscape and completes this building. reminiscent of a barn, but with all the luxuries.
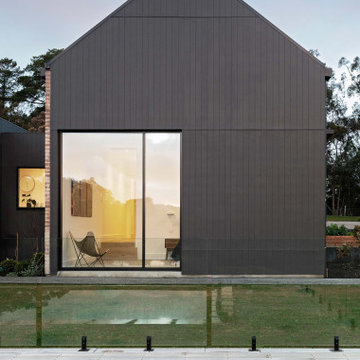
Nestled in the Adelaide Hills, 'The Modern Barn' is a reflection of it's site. Earthy, honest, and moody materials make this family home a lovely statement piece. With two wings and a central living space, this building brief was executed with maximizing views and creating multiple escapes for family members. Overlooking a west facing escarpment, the deck and pool overlook a stunning hills landscape and completes this building. reminiscent of a barn, but with all the luxuries.
Красивые черные барнхаус (амбары) дома – 33 фото фасадов
1