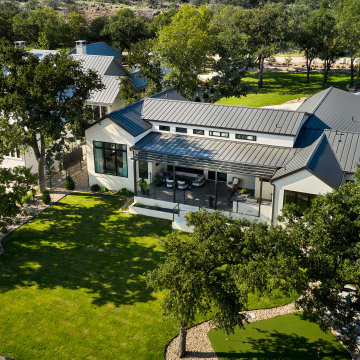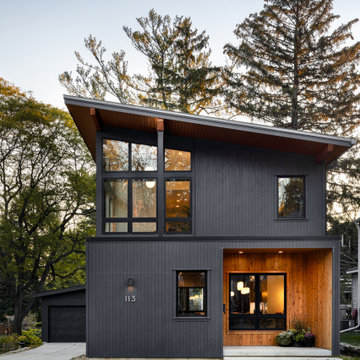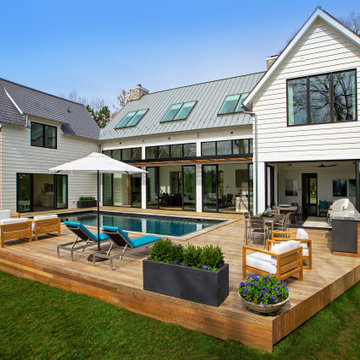Красивые дома – 1 496 272 фото фасадов
Сортировать:
Бюджет
Сортировать:Популярное за сегодня
121 - 140 из 1 496 272 фото

Источник вдохновения для домашнего уюта: одноэтажный, белый частный загородный дом среднего размера в стиле кантри с комбинированной облицовкой, крышей из смешанных материалов, серой крышей и отделкой доской с нащельником

Свежая идея для дизайна: частный загородный дом в стиле неоклассика (современная классика) с комбинированной облицовкой и металлической крышей - отличное фото интерьера
Find the right local pro for your project

На фото: огромный, двухэтажный, кирпичный, белый частный загородный дом в стиле неоклассика (современная классика) с двускатной крышей и крышей из гибкой черепицы

Dark paint color and a pop of pink invite you into this families lakeside home. The cedar pergola over the garage works beautifully off the dark paint.
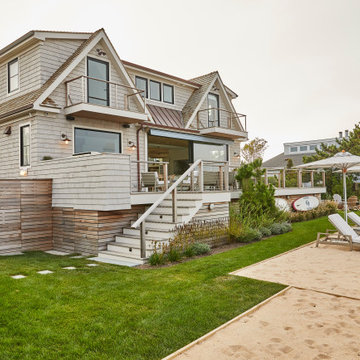
design by Jessica Gething Design
built by R2Q Construction
photos by Genevieve Garruppo
На фото: дом в морском стиле
На фото: дом в морском стиле

Идея дизайна: двухэтажный, белый частный загородный дом в современном стиле с комбинированной облицовкой и плоской крышей
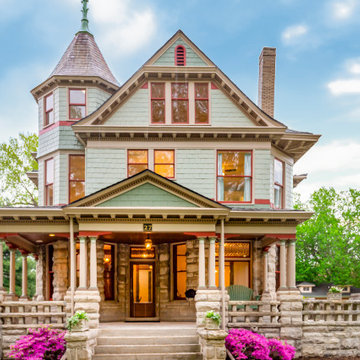
Victorian beauty
Стильный дизайн: дом в викторианском стиле - последний тренд
Стильный дизайн: дом в викторианском стиле - последний тренд
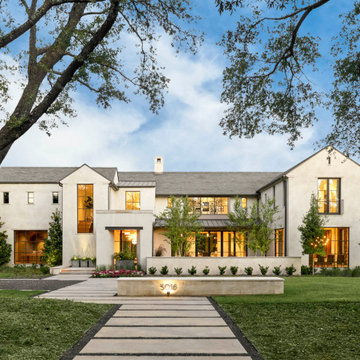
Пример оригинального дизайна: дом в стиле неоклассика (современная классика)

Modern three level home with large timber look window screes an random stone cladding.
Стильный дизайн: большой, разноцветный, трехэтажный частный загородный дом в современном стиле с облицовкой из камня, плоской крышей и белой крышей - последний тренд
Стильный дизайн: большой, разноцветный, трехэтажный частный загородный дом в современном стиле с облицовкой из камня, плоской крышей и белой крышей - последний тренд

These new homeowners fell in love with this home's location and size, but weren't thrilled about it's dated exterior. They approached us with the idea of turning this 1980's contemporary home into a Modern Farmhouse aesthetic, complete with white board and batten siding, a new front porch addition, a new roof deck addition, as well as enlarging the current garage. New windows throughout, new metal roofing, exposed rafter tails and new siding throughout completed the exterior renovation.
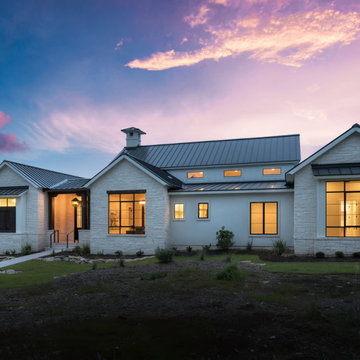
Exterior of the modern farmhouse using white limestone and a black metal roof.
Свежая идея для дизайна: одноэтажный, белый частный загородный дом среднего размера в стиле кантри с облицовкой из камня, односкатной крышей и металлической крышей - отличное фото интерьера
Свежая идея для дизайна: одноэтажный, белый частный загородный дом среднего размера в стиле кантри с облицовкой из камня, односкатной крышей и металлической крышей - отличное фото интерьера

Источник вдохновения для домашнего уюта: двухэтажный, деревянный, черный частный загородный дом в современном стиле с двускатной крышей, металлической крышей, серой крышей и отделкой доской с нащельником
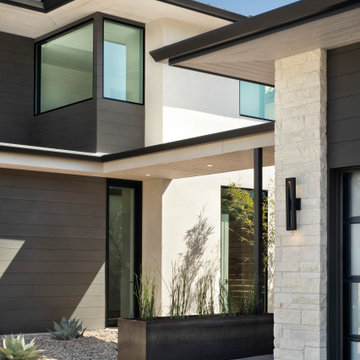
Источник вдохновения для домашнего уюта: большой, двухэтажный, бежевый частный загородный дом в стиле модернизм с комбинированной облицовкой, вальмовой крышей и металлической крышей

Стильный дизайн: двухэтажный, синий частный загородный дом среднего размера в классическом стиле с крышей из гибкой черепицы, комбинированной облицовкой и вальмовой крышей - последний тренд
Красивые дома – 1 496 272 фото фасадов
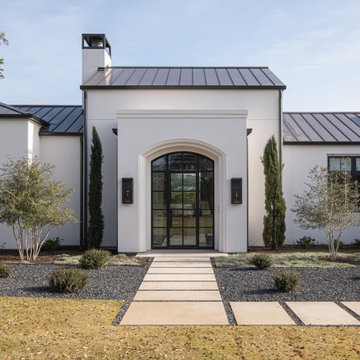
На фото: большой, одноэтажный, белый частный загородный дом в современном стиле с двускатной крышей и металлической крышей с
7
