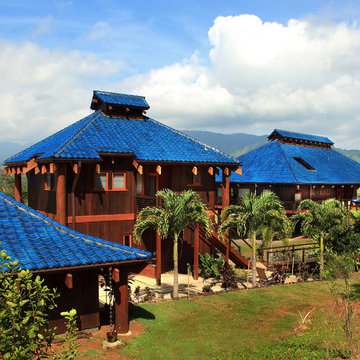Красивые дома с синей крышей – 385 фото фасадов
Сортировать:
Бюджет
Сортировать:Популярное за сегодня
1 - 20 из 385 фото
1 из 2
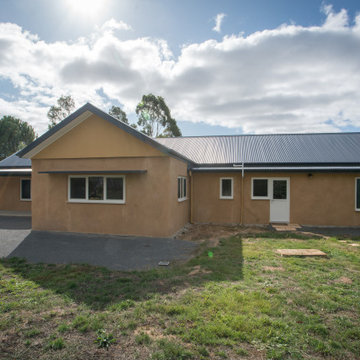
Our design solution was to literally straddle the old building with an almost entirely new shell of Strawbale, hence the name Russian Doll House. A house inside a house. Keeping the existing frame, the ceiling lining and much of the internal partitions, new strawbale external walls were placed out to the verandah line and a steeper pitched truss roof was supported over the existing post and beam structure. A couple of perpendicular gable roof forms created some additional floor area and also taller ceilings.
The house is designed with Passive house principles in mind. It requires very little heating over Winter and stays naturally cool in Summer.
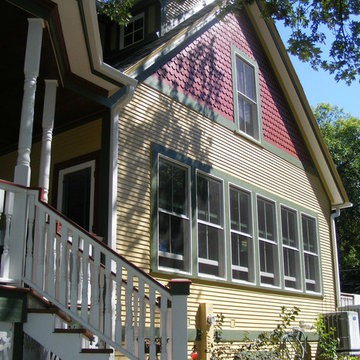
2-story addition to this historic 1894 Princess Anne Victorian. Family room, new full bath, relocated half bath, expanded kitchen and dining room, with Laundry, Master closet and bathroom above. Wrap-around porch with gazebo.
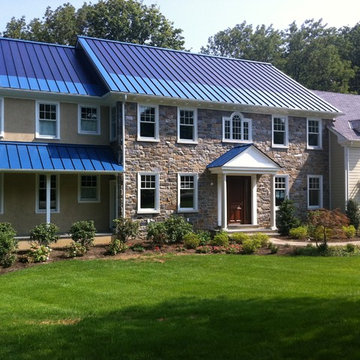
This ocean blue metal roof features a 5 kw solar thin film system that laminates directly to the standing seam panels. By Global Home Improvement
Пример оригинального дизайна: большой, двухэтажный, коричневый дом в классическом стиле с облицовкой из камня, металлической крышей и синей крышей
Пример оригинального дизайна: большой, двухэтажный, коричневый дом в классическом стиле с облицовкой из камня, металлической крышей и синей крышей

The indoor and outdoor kitchen is connected by sliding doors that stack back for easy access to both spaces. This angle shows how headers and rails in the exterior’s frame manage the motorized screens. When the glass doors are open and the screens are down, the indoor/outdoor division is eliminated and the options for cooking, lounging and dining expand. Additionally, this angle shows a close up of the stepping stones that serve as a bridge over the shallow lounge area of the pool.

Rear exterior looking back towards the house from the small walled garden.
Стильный дизайн: большой, четырехэтажный, кирпичный таунхаус в стиле фьюжн с двускатной крышей, черепичной крышей и синей крышей - последний тренд
Стильный дизайн: большой, четырехэтажный, кирпичный таунхаус в стиле фьюжн с двускатной крышей, черепичной крышей и синей крышей - последний тренд
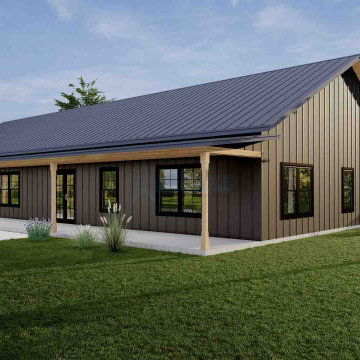
Indulge in rustic luxury at this three-bedroom Barndominium, where modern living meets timeless charm. Enjoy open-concept living, a gourmet kitchen, and a serene master suite with spa-like amenities. Discover versatility in the study room and unwind on the rear porch amidst nature's tranquility. Experience countryside living redefined.
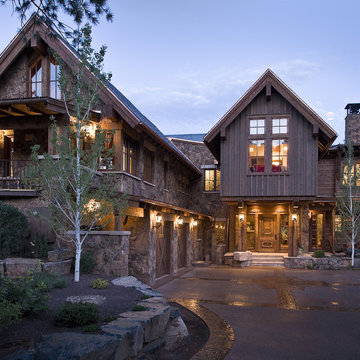
Пример оригинального дизайна: двухэтажный, коричневый, большой частный загородный дом в стиле рустика с комбинированной облицовкой, двускатной крышей, крышей из гибкой черепицы, отделкой доской с нащельником и синей крышей

The existing structure of this lakefront home was destroyed during a fire and warranted a complete exterior and interior remodel. The home’s relationship to the site defines the linear, vertical spaces. Angular roof and wall planes, inspired by sails, are repeated in flooring and decking aligned due north. The nautical theme is reflected in the stainless steel railings and a prominent prow emphasizes the view of Lake Michigan.
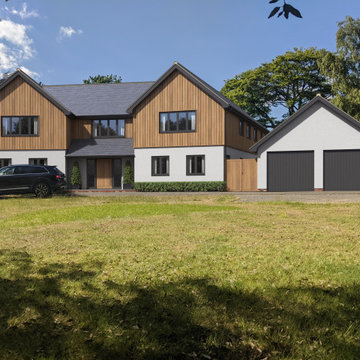
Свежая идея для дизайна: большой, двухэтажный, деревянный частный загородный дом в современном стиле с двускатной крышей, черепичной крышей и синей крышей - отличное фото интерьера
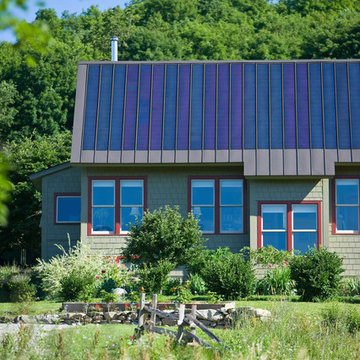
To view other green projects by TruexCullins Architecture + Interior Design visit www.truexcullins.com
Photographer: Jim Westphalen
Источник вдохновения для домашнего уюта: деревянный, одноэтажный, зеленый дом среднего размера в стиле рустика с вальмовой крышей, металлической крышей и синей крышей
Источник вдохновения для домашнего уюта: деревянный, одноэтажный, зеленый дом среднего размера в стиле рустика с вальмовой крышей, металлической крышей и синей крышей
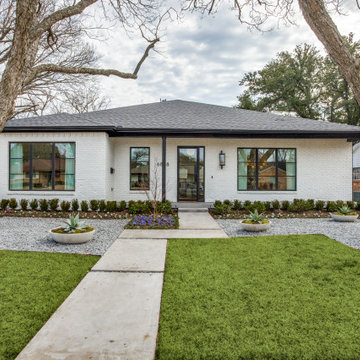
Стильный дизайн: большой, одноэтажный, кирпичный, белый частный загородный дом в современном стиле с полувальмовой крышей, крышей из гибкой черепицы и синей крышей - последний тренд
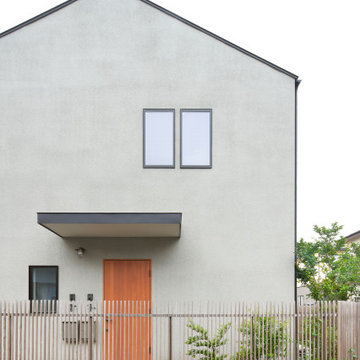
Пример оригинального дизайна: двухэтажный, серый частный загородный дом среднего размера в скандинавском стиле с двускатной крышей, металлической крышей и синей крышей
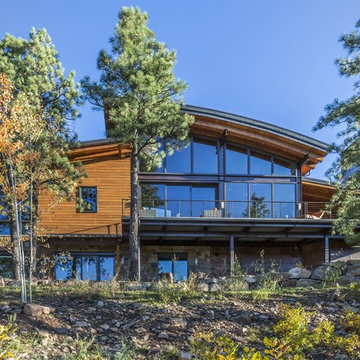
Стильный дизайн: коричневый, двухэтажный, деревянный частный загородный дом среднего размера в современном стиле с односкатной крышей, отделкой планкеном и синей крышей - последний тренд
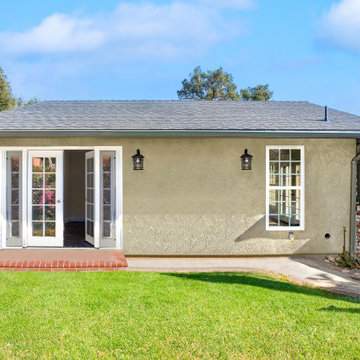
A classical garage conversion to an ADU (Guest unit). This 524sq. garage was a prime candidate for such a transformation due to the extra 100+sq. that is not common with most detached garage units.
This extra room allowed us to design the perfect layout of 1br+1.5bath.
The bathrooms were designed in the classical European layout of main bathroom to house the shower, the vanity and the laundry machines while a secondary smaller room houses the toilet and an additional small wall mounted vanity, this layout is perfect for entertaining guest in the small backyard guest unit.
The kitchen is a single line setup with room for full size appliances.
The main Livingroom and kitchen area boasts high ceiling with exposed Elder wood beam cover and many windows to welcome the southern sun rays into the living space.
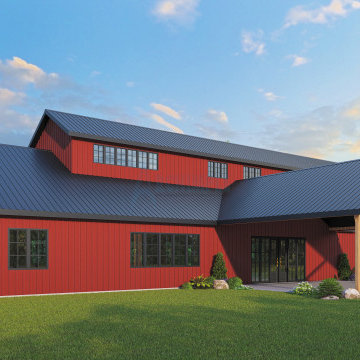
Experience the perfect blend of rustic charm and modern comfort in this Barndominium, featuring three bedrooms, spacious master suite, open great room and kitchen, and convenient laundry room. ?✨
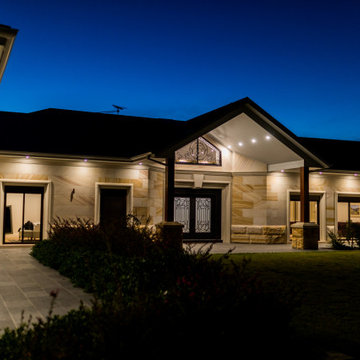
Свежая идея для дизайна: огромный, одноэтажный, разноцветный частный загородный дом в классическом стиле с облицовкой из камня, вальмовой крышей, металлической крышей и синей крышей - отличное фото интерьера

店舗のオープンテラス
板塀に囲まれた空間。
На фото: большой, двухэтажный, белый частный загородный дом в стиле лофт с комбинированной облицовкой, односкатной крышей, металлической крышей, синей крышей и отделкой планкеном
На фото: большой, двухэтажный, белый частный загородный дом в стиле лофт с комбинированной облицовкой, односкатной крышей, металлической крышей, синей крышей и отделкой планкеном

A wrap around porch that frames out a beautiful Cherry Blossom tree.
Пример оригинального дизайна: большой, трехэтажный, серый частный загородный дом в стиле неоклассика (современная классика) с комбинированной облицовкой, двускатной крышей, крышей из гибкой черепицы, синей крышей и отделкой дранкой
Пример оригинального дизайна: большой, трехэтажный, серый частный загородный дом в стиле неоклассика (современная классика) с комбинированной облицовкой, двускатной крышей, крышей из гибкой черепицы, синей крышей и отделкой дранкой
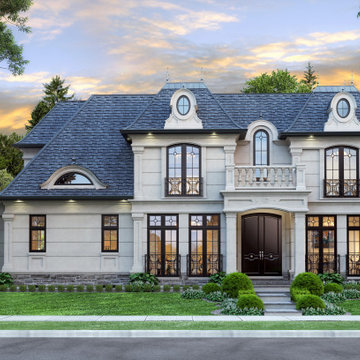
Пример оригинального дизайна: двухэтажный частный загородный дом среднего размера с синей крышей
Красивые дома с синей крышей – 385 фото фасадов
1
