Красивые дома с синей крышей – 363 фото фасадов
Сортировать:Популярное за сегодня
161 - 180 из 363 фото
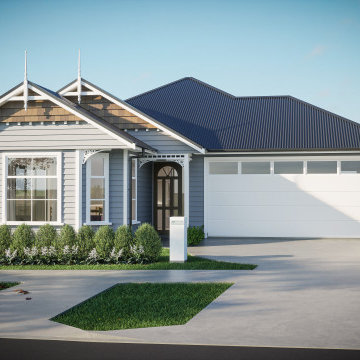
A beautiful 3 bedroom home, with double garage in traditional New Zealand Villa style. Has all the hallmarks of a villa but with modern accents. Has a gorgeous open plan living room, dining and kitchen with scullery for entertaining. The kitchen island has a bespoke fluted face with a beautifully curved isand stone benchtop. Has a generous powder room and two fully tiled bathrooms.
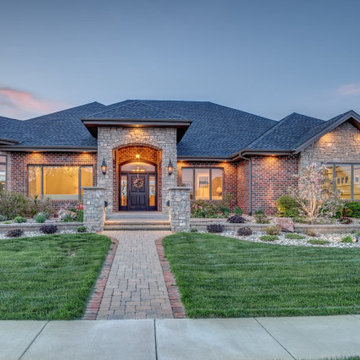
Свежая идея для дизайна: одноэтажный, разноцветный, огромный частный загородный дом в классическом стиле с облицовкой из камня, двускатной крышей, крышей из гибкой черепицы, синей крышей и отделкой доской с нащельником - отличное фото интерьера
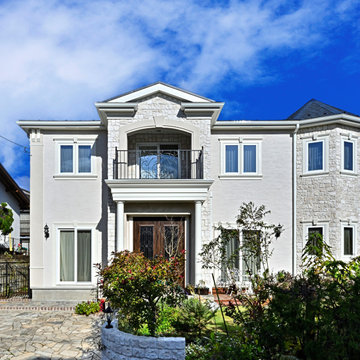
風格のある両開きドアでゲストを迎えるファサード。壁に貼られた石やアイアンのバルコニーやコラム柱も色を添えている。
Свежая идея для дизайна: большой, двухэтажный, белый частный загородный дом в классическом стиле с облицовкой из цементной штукатурки, вальмовой крышей, крышей из смешанных материалов и синей крышей - отличное фото интерьера
Свежая идея для дизайна: большой, двухэтажный, белый частный загородный дом в классическом стиле с облицовкой из цементной штукатурки, вальмовой крышей, крышей из смешанных материалов и синей крышей - отличное фото интерьера
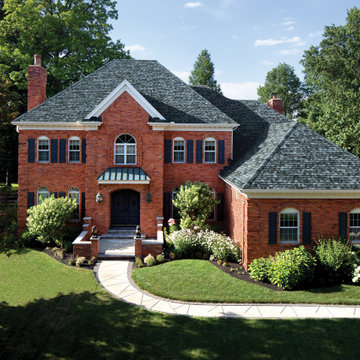
Стильный дизайн: красный частный загородный дом в классическом стиле с крышей из гибкой черепицы и синей крышей - последний тренд
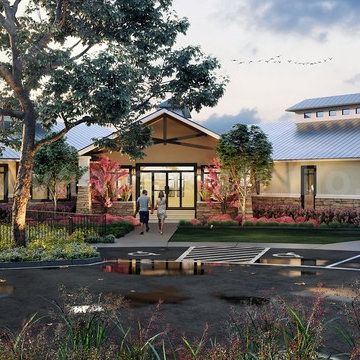
Classic ornamental landscaping help screen the parking area while framing the view from the street. Residential front house 3d exterior walkthrough & backyard pool view of 3D Exterior Modeling Company with walkway places, decent atmosphere, road view, trees, garage area, car, bicycle, roof house, garden, people, modelling visualization firms by Architectural Visualisation Studio
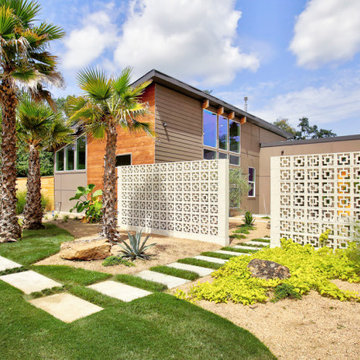
Источник вдохновения для домашнего уюта: большой, одноэтажный, коричневый частный загородный дом в стиле ретро с комбинированной облицовкой, односкатной крышей и синей крышей
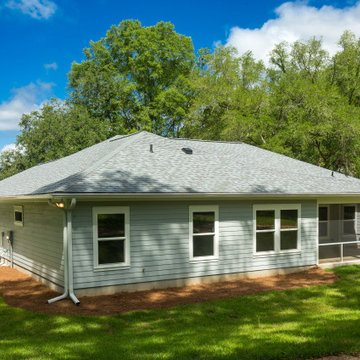
Custom home with fiber cement lap siding, single hung windows, and a screened in porch.
На фото: одноэтажный, синий частный загородный дом среднего размера в классическом стиле с облицовкой из ЦСП, двускатной крышей, крышей из гибкой черепицы и синей крышей с
На фото: одноэтажный, синий частный загородный дом среднего размера в классическом стиле с облицовкой из ЦСП, двускатной крышей, крышей из гибкой черепицы и синей крышей с
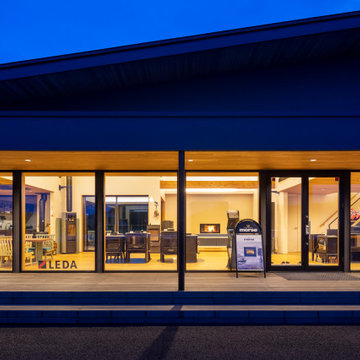
洗練された空間で
薪ストーブをお選びください
北総線印西牧の原駅。区画整理された閑静な住宅地を抜け、しばらく走ると穏やかな北総の田園風景の中に、大屋根のカフェを思わせる建物。印西市竜腹寺に2020年新装移転オープンした弊社ショールームがございます。経験豊富なスタッフに薪ストーブのことならなんでもご相談ください。 ショールームへお越しの際は、お電話またはご来店の予約フォームでご予約ください。
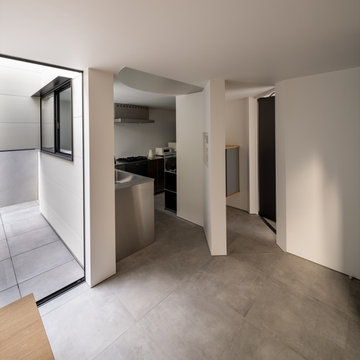
容積規制の厳しい敷地面積26坪での駐車スペースと中庭を内包した4人ご家族のための住宅の計画です。
50%の建ぺい率より建築可能な面積は13坪。
この制限の中から立体的な建築可能ボリュームを逆日影計算を行い算出した他、道路斜線天空率や壁面後退緩和、車庫の容積不算入緩和等を活用し獲得可能な最大容積を確保しました。
最大限の外皮を設定した上で、建築面積制限に収まるよう垂直に外部空間(中庭)を挿入。
その外部空間を軸として内部空間を配置し、内部空間においては水平垂直に空間相互の繋がりを設け、伸びやかな空間を実現しました。
リビングから段差なく続く中庭、上下をつなぐ吹抜、中庭のシンボルツリーには鮮やかな黄色い花を咲かせるイペを植えました。
シンボルツリーはリビング・ダイニングや寝室・キッチン・浴室等、生活の様々な場所から見え隠れし、四季を感じることで生活に潤いを与えます。
外部の駐車スペースにおいては壁面後退敷地を有効に活用するため4m×3mの跳ね出しスラブとし無柱空間を実現しています。
これは駐車スペース上部の壁面全体を固めて高さ2mの梁として計画することで
意匠が構造の「かたち」も担う合理的な計画によって、特殊な工法を用いること無く、耐震等級3を取得しています。
写真:三木 夕渚/ZEROKOBO DESIGN
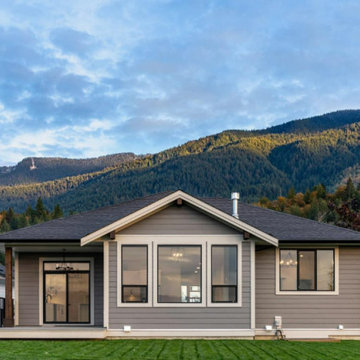
Chilliwack is known for its mountains, rivers and forests, and these beautiful single-family homes make the most of the idyllic setting. Custom millwork throughout—including stunning panels at the entryways—and cast stone fireplace surrounds infuse the interiors with an easy, natural sophistication.
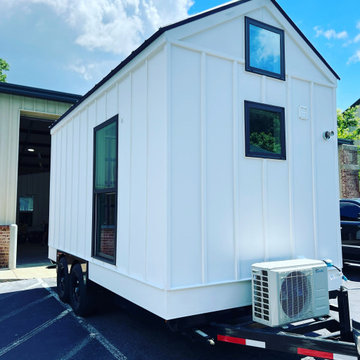
Tiny house exterior in Kennesaw GA
Пример оригинального дизайна: маленький, одноэтажный, деревянный, белый мини дом в стиле кантри с металлической крышей, синей крышей и отделкой доской с нащельником для на участке и в саду
Пример оригинального дизайна: маленький, одноэтажный, деревянный, белый мини дом в стиле кантри с металлической крышей, синей крышей и отделкой доской с нащельником для на участке и в саду
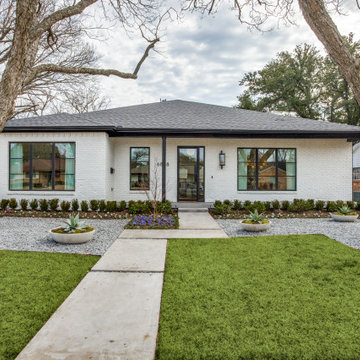
Стильный дизайн: большой, одноэтажный, кирпичный, белый частный загородный дом в современном стиле с полувальмовой крышей, крышей из гибкой черепицы и синей крышей - последний тренд
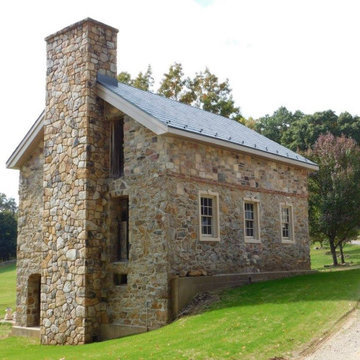
Стильный дизайн: маленький, трехэтажный, разноцветный частный загородный дом с облицовкой из камня, металлической крышей и синей крышей для на участке и в саду - последний тренд
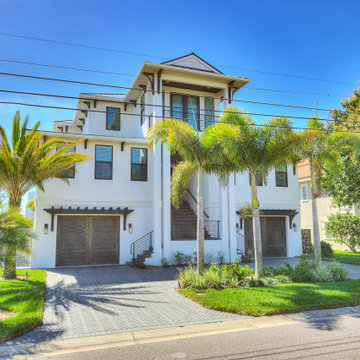
Dream Coast Builders brings your coastal dreams to life in the picturesque setting of 33756, Clearwater, FL. Specializing in custom homes and general contracting, we infuse every project with meticulous attention to detail and a commitment to quality craftsmanship. Picture your home under a blue sky, adorned with a charming blue wooden roof and illuminated by elegant ceiling lights. Our expertise extends from concrete flooring to glass windows, seamlessly integrating indoor and outdoor spaces. With lush green grass and palm trees swaying in the breeze, our designs embrace the natural beauty of the Clearwater landscape. Whether you're envisioning captivating home additions or innovative interior ideas, we're here to make your dreams a reality. From serene lakeside retreats to vibrant urban dwellings in Tampa, our remodeling services and ideas cater to your unique lifestyle. With steel grills for added security and window blinds and shutters to enhance privacy, every detail is carefully considered. Welcome to your dream coastal home, where gable roofs and white walls exude timeless charm, and every corner reflects your style. Let Dream Coast Builders create your perfect sanctuary amidst the beauty of Clearwater's yard areas and tree-lined streets.
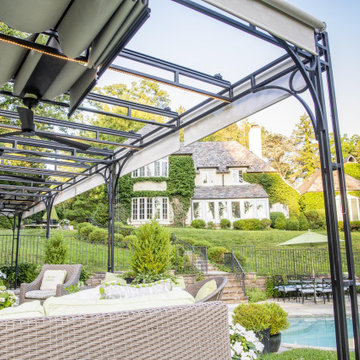
View from transitional pool house beneath metal pergola, looking at the pool, stone steps, and back of the main house.
Свежая идея для дизайна: дом в стиле неоклассика (современная классика) с вальмовой крышей, крышей из гибкой черепицы и синей крышей - отличное фото интерьера
Свежая идея для дизайна: дом в стиле неоклассика (современная классика) с вальмовой крышей, крышей из гибкой черепицы и синей крышей - отличное фото интерьера
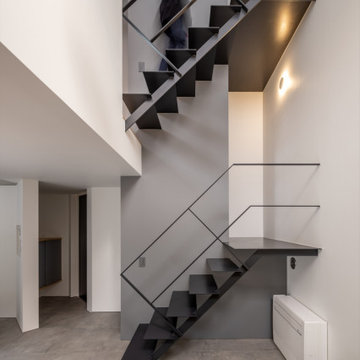
容積規制の厳しい敷地面積26坪での駐車スペースと中庭を内包した4人ご家族のための住宅の計画です。
50%の建ぺい率より建築可能な面積は13坪。
この制限の中から立体的な建築可能ボリュームを逆日影計算を行い算出した他、道路斜線天空率や壁面後退緩和、車庫の容積不算入緩和等を活用し獲得可能な最大容積を確保しました。
最大限の外皮を設定した上で、建築面積制限に収まるよう垂直に外部空間(中庭)を挿入。
その外部空間を軸として内部空間を配置し、内部空間においては水平垂直に空間相互の繋がりを設け、伸びやかな空間を実現しました。
リビングから段差なく続く中庭、上下をつなぐ吹抜、中庭のシンボルツリーには鮮やかな黄色い花を咲かせるイペを植えました。
シンボルツリーはリビング・ダイニングや寝室・キッチン・浴室等、生活の様々な場所から見え隠れし、四季を感じることで生活に潤いを与えます。
外部の駐車スペースにおいては壁面後退敷地を有効に活用するため4m×3mの跳ね出しスラブとし無柱空間を実現しています。
これは駐車スペース上部の壁面全体を固めて高さ2mの梁として計画することで
意匠が構造の「かたち」も担う合理的な計画によって、特殊な工法を用いること無く、耐震等級3を取得しています。
写真:三木 夕渚/ZEROKOBO DESIGN
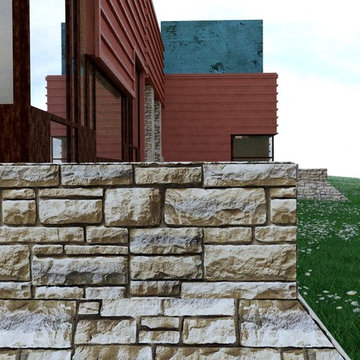
This detail view of the exterior features clean lines, open spaces, and ample natural light. Large windows and sliding glass doors connect the interior to the surrounding landscape, creating a seamless transition between indoor and outdoor spaces.
The exterior is clad in natural materials such as wood and stone, blending seamlessly with the environment. The design maximizes the use of sustainable materials and techniques to minimize the impact on the environment.
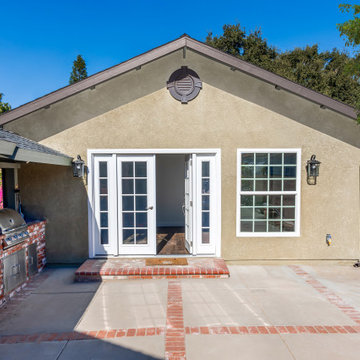
A classical garage conversion to an ADU (Guest unit). This 524sq. garage was a prime candidate for such a transformation due to the extra 100+sq. that is not common with most detached garage units.
This extra room allowed us to design the perfect layout of 1br+1.5bath.
The bathrooms were designed in the classical European layout of main bathroom to house the shower, the vanity and the laundry machines while a secondary smaller room houses the toilet and an additional small wall mounted vanity, this layout is perfect for entertaining guest in the small backyard guest unit.
The kitchen is a single line setup with room for full size appliances.
The main Livingroom and kitchen area boasts high ceiling with exposed Elder wood beam cover and many windows to welcome the southern sun rays into the living space.
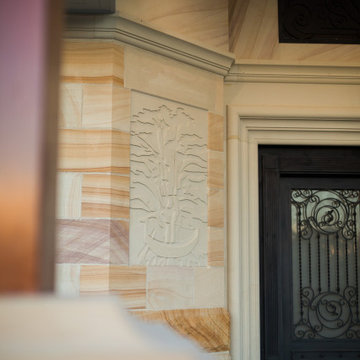
Пример оригинального дизайна: огромный, одноэтажный, разноцветный частный загородный дом в классическом стиле с облицовкой из камня, вальмовой крышей, металлической крышей и синей крышей
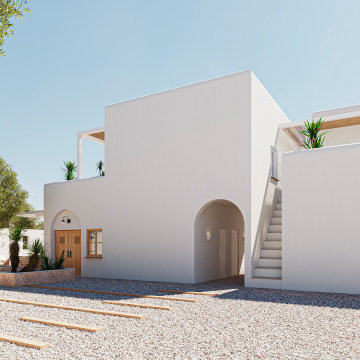
На фото: большой, двухэтажный, белый частный загородный дом в средиземноморском стиле с синей крышей с
Красивые дома с синей крышей – 363 фото фасадов
9