Красивые частные загородные дома с синей крышей – 297 фото фасадов
Сортировать:
Бюджет
Сортировать:Популярное за сегодня
1 - 20 из 297 фото
1 из 3

Although our offices are based in different states, after working with a luxury builder on high-end waterfront residences, he asked us to help build his personal home. In addition to décor, we specify the materials and patterns on every floor, wall and ceiling to create a showcase residence that serves as both his family’s dream home and a show house for potential clients. Both husband and wife are Florida natives and asked that we draw inspiration for the design from the nearby ocean, but with a clean, modern twist, and to avoid being too obviously coastal or beach themed. The result is a blend of modern and subtly coastal elements, contrasting cool and warm tones throughout, and adding in different shades of blue.

Идея дизайна: большой, двухэтажный, разноцветный частный загородный дом в стиле кантри с комбинированной облицовкой, двускатной крышей, крышей из гибкой черепицы, синей крышей и отделкой дранкой
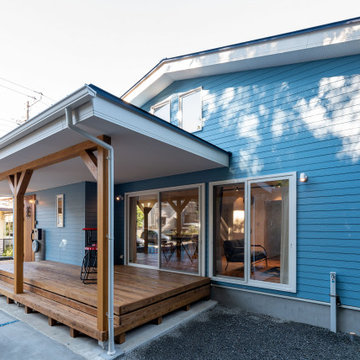
アメ車乗りのお施主様が作るカリフォルニアスタイルの平屋です。
家の性能(高気密高断熱)にも拘ったお家です!
Стильный дизайн: одноэтажный, синий частный загородный дом среднего размера в морском стиле с металлической крышей, синей крышей и двускатной крышей - последний тренд
Стильный дизайн: одноэтажный, синий частный загородный дом среднего размера в морском стиле с металлической крышей, синей крышей и двускатной крышей - последний тренд
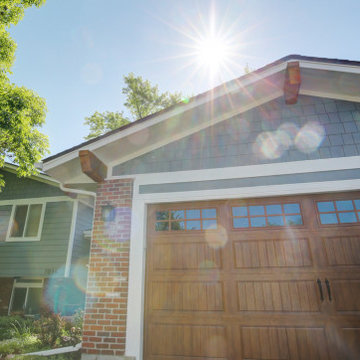
This 1970s home still had its original siding! No amount of paint could improve the existing T1-11 wood composite siding. The old siding not only look bad but it would not withstand many more years of Colorado’s climate. It was time to replace all of this home’s siding!
Colorado Siding Repair installed James Hardie fiber cement lap siding and HardieShingle® siding in Boothbay Blue with Arctic White trim. Those corbels were original to the home. We removed the existing paint and stained them to match the homeowner’s brand new garage door. The transformation is utterly jaw-dropping! With our help, this home went from drab and dreary 1970s split-level to a traditional, craftsman Colorado dream! What do you think about this Colorado home makeover?
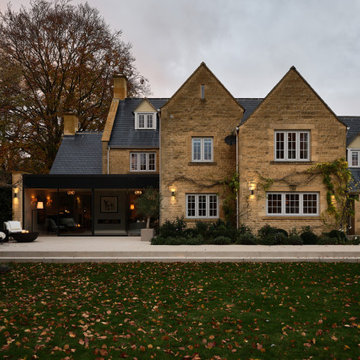
We were commissioned by our clients to design this ambitious side and rear extension for their beautiful detached home. The use of Cotswold stone ensured that the new extension is in keeping with and sympathetic to the original part of the house, while the contemporary frameless glazed panels flood the interior spaces with light and create breathtaking views of the surrounding gardens.
Our initial brief was very clear and our clients were keen to use the newly-created additional space for a more spacious living and garden room which connected seamlessly with the garden and patio area.
Our clients loved the design from the first sketch, which allowed for the large living room with the fire that they requested creating a beautiful focal point. The large glazed panels on the rear of the property flood the interiors with natural light and are hidden away from the front elevation, allowing our clients to retain their privacy whilst also providing a real sense of indoor/outdoor living and connectivity to the new patio space and surrounding gardens.
Our clients also wanted an additional connection closer to the kitchen, allowing better flow and easy access between the kitchen, dining room and newly created living space, which was achieved by a larger structural opening. Our design included special features such as large, full-width glazing with sliding doors and a hidden flat roof and gutter.
There were some challenges with the project such as the large existing drainage access which is located on the foundation line for the new extension. We also had to determine how best to structurally support the top of the existing chimney so that the base could be removed to open up the living room space whilst maintaining services to the existing living room and causing as little disturbance as possible to the bedroom above on the first floor.
We solved these issues by slightly relocating the extension away from the existing drainage pipe with an agreement in place with the utility company. The chimney support design evolved into a longer design stage involving a collaborative approach between the builder, structural engineer and ourselves to find an agreeable solution. We changed the temporary structural design to support the existing structure and provide a different workable solution for the permanent structural design for the new extension and supporting chimney.
Our client’s home is also situated within the Area Of Outstanding Natural Beauty (AONB) and as such particular planning restrictions and policies apply, however, the planning policy allows for extruded forms that follow the Cotswold vernacular and traditional approach on the front elevation. Our design follows the Cotswold Design Code with high-pitched roofs which are subservient to the main house and flat roofs spanning the rear elevation which is also subservient, clearly demonstrating how the house has evolved over time.
Our clients felt the original living room didn’t fit the size of the house, it was too small for their lifestyle and the size of furniture and restricted how they wanted to use the space. There were French doors connecting to the rear garden but there wasn’t a large patio area to provide a clear connection between the outside and inside spaces.
Our clients really wanted a living room which functioned in a traditional capacity but also as a garden room space which connected to the patio and rear gardens. The large room and full-width glazing allowed our clients to achieve the functional but aesthetically pleasing spaces they wanted. On the front and rear elevations, the extension helps balance the appearance of the house by replicating the pitched roof on the opposite side. We created an additional connection from the living room to the existing kitchen for better flow and ease of access and made additional ground-floor internal alterations to open the dining space onto the kitchen with a larger structural opening, changed the window configuration on the kitchen window to have an increased view of the rear garden whilst also maximising the flow of natural light into the kitchen and created a larger entrance roof canopy.
On the front elevation, the house is very balanced, following the roof pitch lines of the existing house but on the rear elevation, a flat roof is hidden and expands the entirety of the side extension to allow for a large living space connected to the rear garden that you wouldn’t know is there. We love how we have achieved this large space which meets our client’s needs but the feature we are most proud of is the large full-width glazing and the glazed panel feature above the doors which provides a sleek contemporary design and carefully hides the flat roof behind. This contrast between contemporary and traditional design has worked really well and provided a beautiful aesthetic.
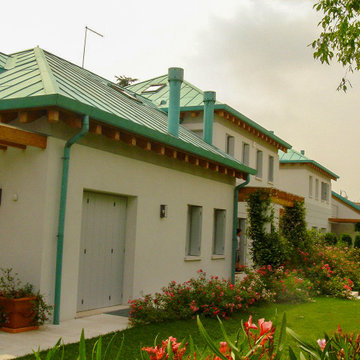
На фото: огромный, двухэтажный, белый частный загородный дом в современном стиле с облицовкой из цементной штукатурки, мансардной крышей, металлической крышей и синей крышей
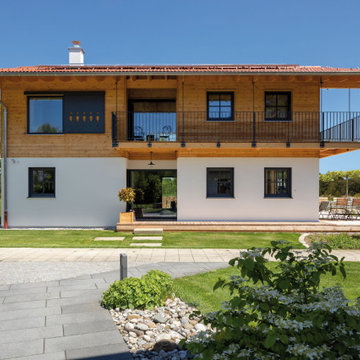
Ein Vitalhaus in perfekter Vollendung. Ein Ort voller Schönheit, Wohlfühlqualität und Sorglosigkeit. Regnauer erkennt das Gute im Traditionellen und holt es mit Liesl ins Hier und Jetzt - in bewusster Neuinterpretation, in gekonnter Übertragung auf die Bedürfnisse und Komfortansprüche von heute. Und von morgen. In Architektur und Ästhetik, in Funktionalität und Technik.
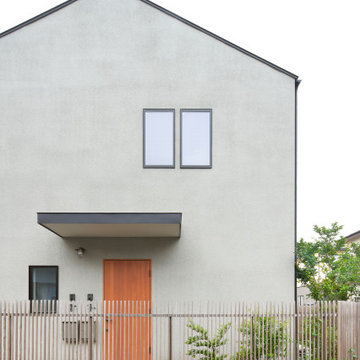
Пример оригинального дизайна: двухэтажный, серый частный загородный дом среднего размера в скандинавском стиле с двускатной крышей, металлической крышей и синей крышей
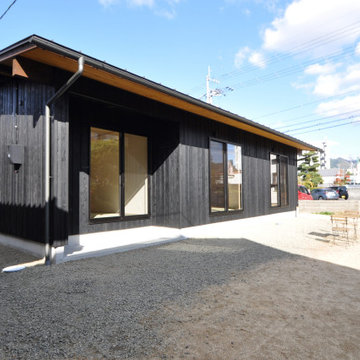
愛媛県の久万高原の杉を90%以上使用した住宅。伐採ツアーで伐採した杉を使用。自然乾燥させ粘り強い架構を実現。軒の深い佇まいとし、屋内と庭が緩やかに繋がる設計とした。南北に開口部を設け「光」と「風」が住宅に心地よく入る間取りとしている。バリアフリー住宅の仕様で素材を活かした内装としている。床も30mmの杉板、壁は真壁、勾配天井には杉板を設置し、気密性の高い省エネ住宅としつつも、吸湿効果の高い住宅としている。内部の建具はすべて造作の木製建具とし、使いやすいようにすべての開口部を幅の広めな引戸とした。

店舗のオープンテラス
板塀に囲まれた空間。
На фото: большой, двухэтажный, белый частный загородный дом в стиле лофт с комбинированной облицовкой, односкатной крышей, металлической крышей, синей крышей и отделкой планкеном
На фото: большой, двухэтажный, белый частный загородный дом в стиле лофт с комбинированной облицовкой, односкатной крышей, металлической крышей, синей крышей и отделкой планкеном
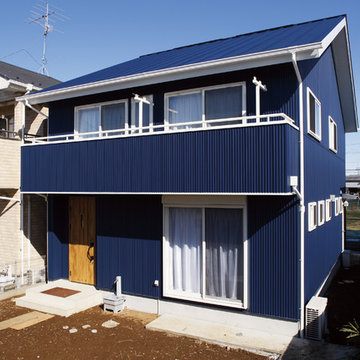
鮮やかな青の外壁
Пример оригинального дизайна: двухэтажный, синий частный загородный дом в стиле модернизм с двускатной крышей, металлической крышей и синей крышей
Пример оригинального дизайна: двухэтажный, синий частный загородный дом в стиле модернизм с двускатной крышей, металлической крышей и синей крышей
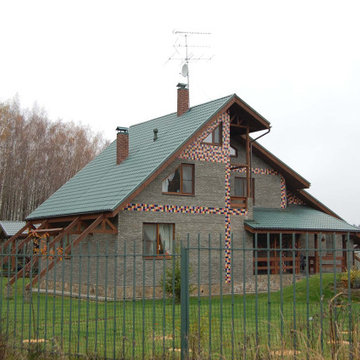
Жилой дом 250 м2.
Жилой дом для 3-х поколений одной семьи. Бабушка, дедушка, родители, семья дочери , сын большая собака. Особенность дома в том, что он состоит из двух независимых половин. В одной живут старшие родители ( бабушка и дедушка). В другой родители и дети . В каждой половине – своя кухня, несколько санузлов, спальни, имеется свой выход на улицу. При необходимости одна из половин может быть полностью закрыта, а вторая при этом продолжит функционировать автономно. Интерьер дома выполнен в светлой позитивной гамме. Уже на этапе проектирования были продуманы все зоны хранения , работы и отдыха. Это позволило сократить количество мебели до минимума. Одним из условий было – соединение под одной крышей всех возможных функций загородного участка. В зоне, являющейся соединительной между половинами дома находится большое пространство с бассейном с противотоком, баней, комнатой отдыха, небольшой постирочной.
Основные декоративные элементы интерьера находятся в двух гостиных. В половине старшего поколения - это двусветное пространство с уютной лежанкой на антресолях, небольшая печь – камин, акцентная стена с декоративной нишей, где стоят милые мелочи. В большой гостиной основной части дома – разделителем между кухней– столовой и гостиной служит очаговый камин, открытый на обе стороны, что позволяет любоваться огнём и из столовой, и с дивана. Камин –не только декоративный. В холодные зимы он хорошо помогает радиаторам поддерживать тепло в доме.
Фасады стилистически перекликаются с интерьерами. Дом облицован серым декоративным кирпичом и имеет нарядные вставки из яркой керамической плитки .
Элементы участка - детская площадка, беседка – барбекю, мастерская, даже собачья будка выполнены в общем ключе . Их рисунок подчинён дизайну основного дома. Весь участок с постройками , растениями , дорожками, прудиками очень гармоничен и создаёт полностью законченную композицию.
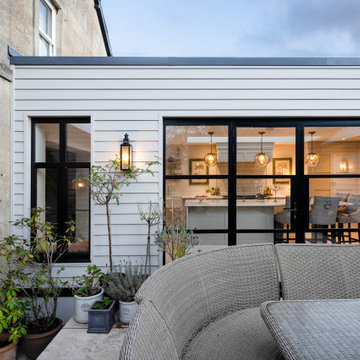
This is a remodel of a 1970s built extension in a Conservation Area in Bath. Some small but significant changes have transformed this family home into a space to be desired.
Constructed by Missiato Design and Build, flooring by Mandarin Stone Official and worktops by Granite Supreme.
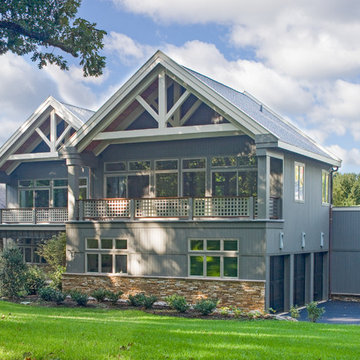
Стильный дизайн: большой, двухэтажный, синий частный загородный дом в современном стиле с полувальмовой крышей, отделкой доской с нащельником, облицовкой из крашеного кирпича, крышей из гибкой черепицы и синей крышей - последний тренд

Custom dark blue A-frame cabin with second flood balcony.
Идея дизайна: большой, трехэтажный, синий частный загородный дом в стиле рустика с комбинированной облицовкой, двускатной крышей, крышей из гибкой черепицы, синей крышей и отделкой доской с нащельником
Идея дизайна: большой, трехэтажный, синий частный загородный дом в стиле рустика с комбинированной облицовкой, двускатной крышей, крышей из гибкой черепицы, синей крышей и отделкой доской с нащельником
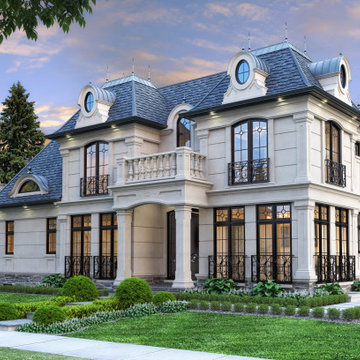
На фото: двухэтажный частный загородный дом среднего размера с синей крышей с
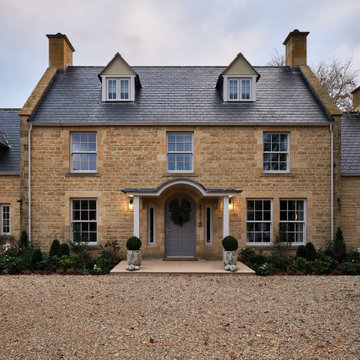
We were commissioned by our clients to design this ambitious side and rear extension for their beautiful detached home. The use of Cotswold stone ensured that the new extension is in keeping with and sympathetic to the original part of the house, while the contemporary frameless glazed panels flood the interior spaces with light and create breathtaking views of the surrounding gardens.
Our initial brief was very clear and our clients were keen to use the newly-created additional space for a more spacious living and garden room which connected seamlessly with the garden and patio area.
Our clients loved the design from the first sketch, which allowed for the large living room with the fire that they requested creating a beautiful focal point. The large glazed panels on the rear of the property flood the interiors with natural light and are hidden away from the front elevation, allowing our clients to retain their privacy whilst also providing a real sense of indoor/outdoor living and connectivity to the new patio space and surrounding gardens.
Our clients also wanted an additional connection closer to the kitchen, allowing better flow and easy access between the kitchen, dining room and newly created living space, which was achieved by a larger structural opening. Our design included special features such as large, full-width glazing with sliding doors and a hidden flat roof and gutter.
There were some challenges with the project such as the large existing drainage access which is located on the foundation line for the new extension. We also had to determine how best to structurally support the top of the existing chimney so that the base could be removed to open up the living room space whilst maintaining services to the existing living room and causing as little disturbance as possible to the bedroom above on the first floor.
We solved these issues by slightly relocating the extension away from the existing drainage pipe with an agreement in place with the utility company. The chimney support design evolved into a longer design stage involving a collaborative approach between the builder, structural engineer and ourselves to find an agreeable solution. We changed the temporary structural design to support the existing structure and provide a different workable solution for the permanent structural design for the new extension and supporting chimney.
Our client’s home is also situated within the Area Of Outstanding Natural Beauty (AONB) and as such particular planning restrictions and policies apply, however, the planning policy allows for extruded forms that follow the Cotswold vernacular and traditional approach on the front elevation. Our design follows the Cotswold Design Code with high-pitched roofs which are subservient to the main house and flat roofs spanning the rear elevation which is also subservient, clearly demonstrating how the house has evolved over time.
Our clients felt the original living room didn’t fit the size of the house, it was too small for their lifestyle and the size of furniture and restricted how they wanted to use the space. There were French doors connecting to the rear garden but there wasn’t a large patio area to provide a clear connection between the outside and inside spaces.
Our clients really wanted a living room which functioned in a traditional capacity but also as a garden room space which connected to the patio and rear gardens. The large room and full-width glazing allowed our clients to achieve the functional but aesthetically pleasing spaces they wanted. On the front and rear elevations, the extension helps balance the appearance of the house by replicating the pitched roof on the opposite side. We created an additional connection from the living room to the existing kitchen for better flow and ease of access and made additional ground-floor internal alterations to open the dining space onto the kitchen with a larger structural opening, changed the window configuration on the kitchen window to have an increased view of the rear garden whilst also maximising the flow of natural light into the kitchen and created a larger entrance roof canopy.
On the front elevation, the house is very balanced, following the roof pitch lines of the existing house but on the rear elevation, a flat roof is hidden and expands the entirety of the side extension to allow for a large living space connected to the rear garden that you wouldn’t know is there. We love how we have achieved this large space which meets our client’s needs but the feature we are most proud of is the large full-width glazing and the glazed panel feature above the doors which provides a sleek contemporary design and carefully hides the flat roof behind. This contrast between contemporary and traditional design has worked really well and provided a beautiful aesthetic.

The indoor and outdoor kitchen is connected by sliding doors that stack back for easy access to both spaces. This angle shows how headers and rails in the exterior’s frame manage the motorized screens. When the glass doors are open and the screens are down, the indoor/outdoor division is eliminated and the options for cooking, lounging and dining expand. Additionally, this angle shows a close up of the stepping stones that serve as a bridge over the shallow lounge area of the pool.
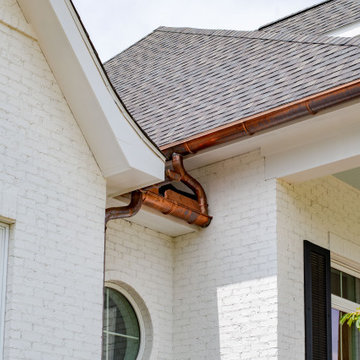
Источник вдохновения для домашнего уюта: двухэтажный, кирпичный, белый частный загородный дом в стиле модернизм с двускатной крышей, крышей из гибкой черепицы и синей крышей
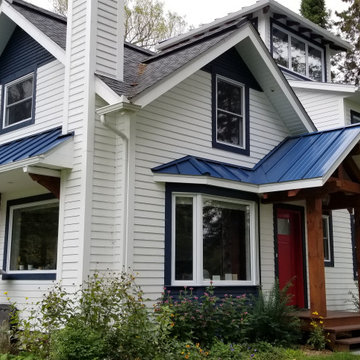
На фото: трехэтажный, деревянный, белый частный загородный дом в стиле кантри с двускатной крышей, крышей из смешанных материалов, отделкой доской с нащельником и синей крышей
Красивые частные загородные дома с синей крышей – 297 фото фасадов
1