Красивые дома с отделкой доской с нащельником – 8 886 фото фасадов
Сортировать:Популярное за сегодня
1 - 20 из 8 886 фото

Стильный дизайн: двухэтажный, синий, большой, деревянный частный загородный дом в стиле кантри с двускатной крышей, крышей из гибкой черепицы, отделкой доской с нащельником и отделкой планкеном - последний тренд
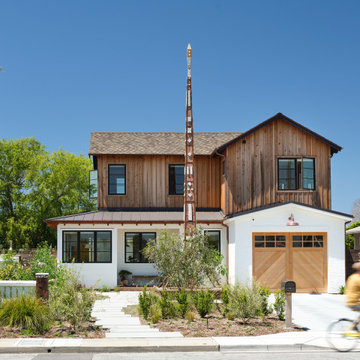
This thoughtfully designed new construction home is situated on an historic plot of land that features unique stone and masonry from the 1940s.
Источник вдохновения для домашнего уюта: двухэтажный, деревянный частный загородный дом в морском стиле с крышей из смешанных материалов и отделкой доской с нащельником
Источник вдохновения для домашнего уюта: двухэтажный, деревянный частный загородный дом в морском стиле с крышей из смешанных материалов и отделкой доской с нащельником

На фото: огромный, трехэтажный, белый частный загородный дом в стиле кантри с комбинированной облицовкой, двускатной крышей, металлической крышей, черной крышей и отделкой доской с нащельником

Стильный дизайн: большой, двухэтажный, деревянный, белый частный загородный дом в стиле кантри с двускатной крышей и отделкой доской с нащельником - последний тренд
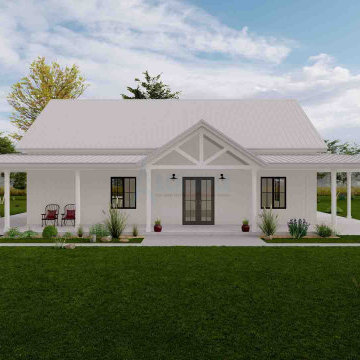
Step into this charming two-bedroom Barndominium and immediately feel its cozy embrace. The entry porch seamlessly leads you into the open dining area, kitchen, and living room, where a crackling fireplace sets a perfect mood. The kitchen's island adds functionality, simplifying meal prep.
Outside, a 2-car carport provides convenient parking just steps away, while the adjacent utility room keeps daily tasks organized and accessible.
The master bedroom offers a luxurious retreat with a spacious walk-in closet and attached bath, while the second bedroom ensures ample storage with its own walk-in closet.
A well-appointed common bath completes the layout, enhancing the comfort and convenience of this inviting home. With every detail carefully considered, this Barndominium promises a delightful living experience in a cozy and welcoming atmosphere.

Источник вдохновения для домашнего уюта: одноэтажный, белый частный загородный дом среднего размера в стиле кантри с комбинированной облицовкой, крышей из смешанных материалов, серой крышей и отделкой доской с нащельником

Dark paint color and a pop of pink invite you into this families lakeside home. The cedar pergola over the garage works beautifully off the dark paint.

Источник вдохновения для домашнего уюта: двухэтажный, деревянный, черный частный загородный дом в современном стиле с двускатной крышей, металлической крышей, серой крышей и отделкой доской с нащельником

GHG Builders
Andersen 100 Series Windows
Andersen A-Series Doors
Источник вдохновения для домашнего уюта: двухэтажный, серый, большой, деревянный частный загородный дом в стиле кантри с двускатной крышей, металлической крышей и отделкой доской с нащельником
Источник вдохновения для домашнего уюта: двухэтажный, серый, большой, деревянный частный загородный дом в стиле кантри с двускатной крышей, металлической крышей и отделкой доской с нащельником

Parade of Homes Gold Winner
This 7,500 modern farmhouse style home was designed for a busy family with young children. The family lives over three floors including home theater, gym, playroom, and a hallway with individual desk for each child. From the farmhouse front, the house transitions to a contemporary oasis with large modern windows, a covered patio, and room for a pool.
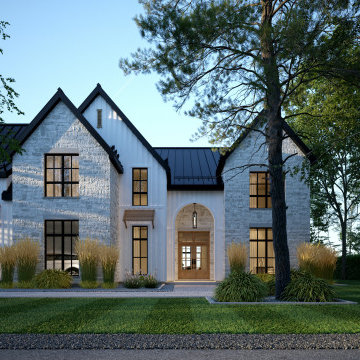
Ce joli cottage a su charmer nos clients du premier coup d'œil lorsque nous avons dévoilé les perspectives 3D. Celui-ci prendra place directement aux abords du lac Brome en Estrie. Déjà, lors de la conception en 2D, nous étions certains que l'extérieur comme l'intérieur de cette résidence allaient correspondre parfaitement à leurs goûts. Ceux-ci aimaient beaucoup le revêtement blanc accompagné de maçonnerie. Afin d'équilibrer la coloration extérieure, nous avons ajouté des éléments de bois qui viennent créer une harmonie chaleureuse.
Au rez-de-chaussée, nous avons conçu les aires de vie vers l'arrière, afin d'avoir une vue constante sur la cour arrière. Nous y retrouvons aussi un bureau ainsi qu'un mudroom annexé à l'entrée. À l'étage, nous avons aménagé une suite des maîtres comprenant un grand walk-in et une luxueuse salle de bain complète. Nous retrouvons aussi les chambres d'enfants ainsi qu'une pièce cinéma pour les soirées popcorn.
Nous sommes plus que satisfaits du résultat final et nous sommes choyés que les futurs occupants de cette maison soient tout autant sous le charme.
www.nathaliestmartin.com
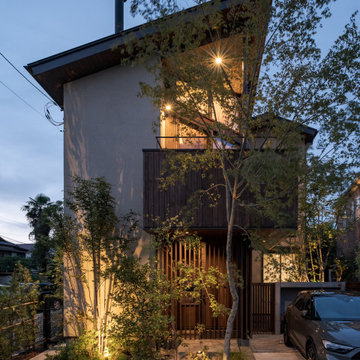
Источник вдохновения для домашнего уюта: двухэтажный, бежевый частный загородный дом с облицовкой из цементной штукатурки, двускатной крышей, металлической крышей, коричневой крышей и отделкой доской с нащельником

Пример оригинального дизайна: одноэтажный, черный частный загородный дом среднего размера с комбинированной облицовкой, односкатной крышей, металлической крышей, серой крышей и отделкой доской с нащельником
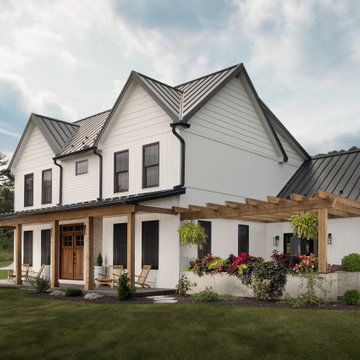
Designed by Jere McCarthy and constructed by State College Design and Construction.
На фото: большой, двухэтажный, белый частный загородный дом в стиле кантри с облицовкой из винила, двускатной крышей, металлической крышей, черной крышей и отделкой доской с нащельником с
На фото: большой, двухэтажный, белый частный загородный дом в стиле кантри с облицовкой из винила, двускатной крышей, металлической крышей, черной крышей и отделкой доской с нащельником с
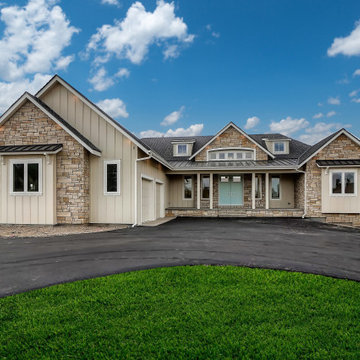
Front elevation view
На фото: большой, одноэтажный, деревянный, бежевый частный загородный дом в стиле кантри с двускатной крышей, крышей из смешанных материалов, черной крышей и отделкой доской с нащельником с
На фото: большой, одноэтажный, деревянный, бежевый частный загородный дом в стиле кантри с двускатной крышей, крышей из смешанных материалов, черной крышей и отделкой доской с нащельником с
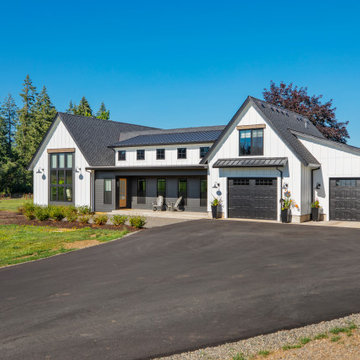
The exterior of this modern farmhouse exterior uses board and batten as well as horizontal Hardie siding with a crisp color palette of Pure White (SW 7005), Iron Ore (SW 7069), and Tricorn Black (SW 6258).

На фото: огромный, одноэтажный, разноцветный частный загородный дом в стиле кантри с комбинированной облицовкой, вальмовой крышей, крышей из гибкой черепицы, серой крышей и отделкой доской с нащельником с
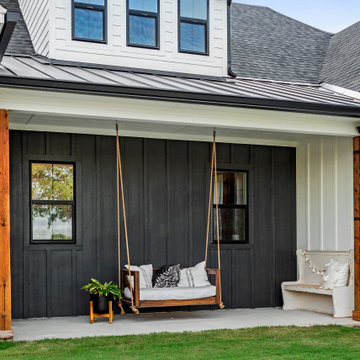
На фото: одноэтажный, белый частный загородный дом среднего размера в стиле кантри с комбинированной облицовкой, крышей из смешанных материалов, серой крышей и отделкой доской с нащельником с

The Modern Mountain Ambridge model is part of a series of homes we designed for the luxury community Walnut Cove at the Cliffs, near Asheville, NC
На фото: одноэтажный, черный частный загородный дом среднего размера в стиле кантри с комбинированной облицовкой, двускатной крышей, крышей из гибкой черепицы, серой крышей и отделкой доской с нащельником
На фото: одноэтажный, черный частный загородный дом среднего размера в стиле кантри с комбинированной облицовкой, двускатной крышей, крышей из гибкой черепицы, серой крышей и отделкой доской с нащельником
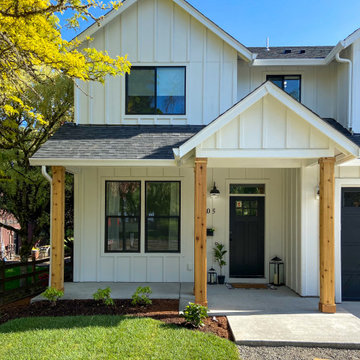
Classy Modern Farm House - White theme with Black Accents
Идея дизайна: большой, двухэтажный, белый частный загородный дом в стиле кантри с комбинированной облицовкой, двускатной крышей, крышей из гибкой черепицы, черной крышей и отделкой доской с нащельником
Идея дизайна: большой, двухэтажный, белый частный загородный дом в стиле кантри с комбинированной облицовкой, двускатной крышей, крышей из гибкой черепицы, черной крышей и отделкой доской с нащельником
Красивые дома с отделкой доской с нащельником – 8 886 фото фасадов
1