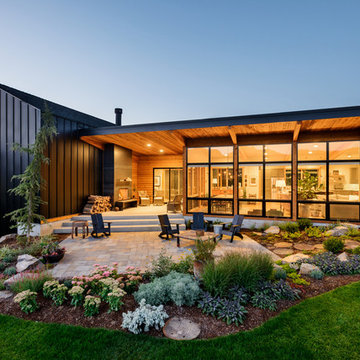Красивые черные дома – 11 008 фото фасадов
Сортировать:
Бюджет
Сортировать:Популярное за сегодня
1 - 20 из 11 008 фото
1 из 2

Источник вдохновения для домашнего уюта: одноэтажный, черный частный загородный дом в скандинавском стиле с двускатной крышей

Paint by Sherwin Williams
Body Color - Anonymous - SW 7046
Accent Color - Urban Bronze - SW 7048
Trim Color - Worldly Gray - SW 7043
Front Door Stain - Northwood Cabinets - Custom Truffle Stain
Exterior Stone by Eldorado Stone
Stone Product Rustic Ledge in Clearwater
Outdoor Fireplace by Heat & Glo
Doors by Western Pacific Building Materials
Windows by Milgard Windows & Doors
Window Product Style Line® Series
Window Supplier Troyco - Window & Door
Lighting by Destination Lighting
Garage Doors by NW Door
Decorative Timber Accents by Arrow Timber
Timber Accent Products Classic Series
LAP Siding by James Hardie USA
Fiber Cement Shakes by Nichiha USA
Construction Supplies via PROBuild
Landscaping by GRO Outdoor Living
Customized & Built by Cascade West Development
Photography by ExposioHDR Portland
Original Plans by Alan Mascord Design Associates

A uniform and cohesive look adds simplicity to the overall aesthetic, supporting the minimalist design. The A5s is Glo’s slimmest profile, allowing for more glass, less frame, and wider sightlines. The concealed hinge creates a clean interior look while also providing a more energy-efficient air-tight window. The increased performance is also seen in the triple pane glazing used in both series. The windows and doors alike provide a larger continuous thermal break, multiple air seals, high-performance spacers, Low-E glass, and argon filled glazing, with U-values as low as 0.20. Energy efficiency and effortless minimalism create a breathtaking Scandinavian-style remodel.

From SinglePoint Design Build: “This project consisted of a full exterior removal and replacement of the siding, windows, doors, and roof. In so, the Architects OXB Studio, re-imagined the look of the home by changing the siding materials, creating privacy for the clients at their front entry, and making the expansive decks more usable. We added some beautiful cedar ceiling cladding on the interior as well as a full home solar with Tesla batteries. The Shou-sugi-ban siding is our favorite detail.
While the modern details were extremely important, waterproofing this home was of upmost importance given its proximity to the San Francisco Bay and the winds in this location. We used top of the line waterproofing professionals, consultants, techniques, and materials throughout this project. This project was also unique because the interior of the home was mostly finished so we had to build scaffolding with shrink wrap plastic around the entire 4 story home prior to pulling off all the exterior finishes.
We are extremely proud of how this project came out!”
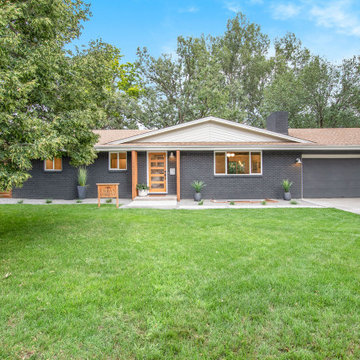
На фото: двухэтажный, кирпичный, черный частный загородный дом среднего размера в стиле ретро с двускатной крышей и крышей из гибкой черепицы

chadbourne + doss architects reimagines a mid century modern house. Nestled into a hillside this home provides a quiet and protected modern sanctuary for its family.
Photo by Benjamin Benschneider
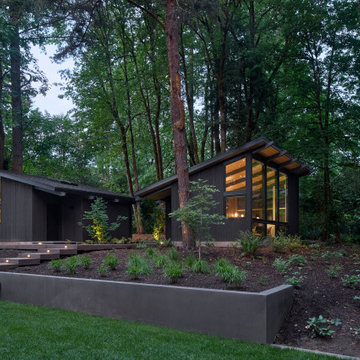
Пример оригинального дизайна: большой, одноэтажный, деревянный, черный частный загородный дом в стиле ретро с односкатной крышей, крышей из гибкой черепицы и черной крышей

Dark paint color and a pop of pink invite you into this families lakeside home. The cedar pergola over the garage works beautifully off the dark paint.

Источник вдохновения для домашнего уюта: двухэтажный, деревянный, черный частный загородный дом в современном стиле с двускатной крышей, металлической крышей, серой крышей и отделкой доской с нащельником

Dark window frames provide a sophisticated curb appeal. Added warmth from the wooden front door and fence completes the look for this modern farmhouse. Featuring Milgard® Ultra™ Series | C650 Windows and Patio doors in Black Bean.

На фото: двухэтажный, деревянный, черный частный загородный дом среднего размера в стиле кантри с двускатной крышей и крышей из гибкой черепицы с

Martin Vecchio Photography
Источник вдохновения для домашнего уюта: большой, двухэтажный, деревянный, черный частный загородный дом в морском стиле с двускатной крышей и крышей из гибкой черепицы
Источник вдохновения для домашнего уюта: большой, двухэтажный, деревянный, черный частный загородный дом в морском стиле с двускатной крышей и крышей из гибкой черепицы

Jennifer Hughes Photography
Стильный дизайн: кирпичный, черный дом в стиле неоклассика (современная классика) - последний тренд
Стильный дизайн: кирпичный, черный дом в стиле неоклассика (современная классика) - последний тренд
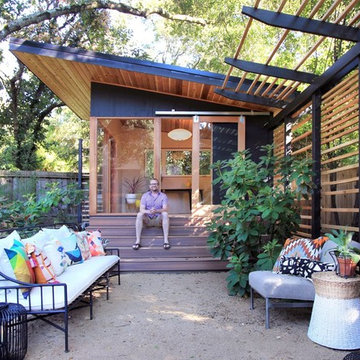
Redwood Builders had the pleasure of working with leading SF based architects Seth and Melissa Hanley of Design Blitz to create a sleek and modern backyard "Shudio" structure. Located in their backyard in Sebastopol, the Shudio replaced a falling-down potting shed and brings the best of his-and-hers space planning: a painting studio for her and a beer brewing shed for him. During their frequent backyard parties (which often host more than 90 guests) the Shudio transforms into a bar with easy through traffic and a built in keg-orator. The finishes are simple with the primary surface being charcoal painted T111 with accents of western red cedar and a white washed ash plywood interior. The sliding barn doors and trim are constructed of California redwood. The trellis with its varied pattern creates a shadow pattern that changes throughout the day. The trellis helps to enclose the informal patio (decomposed granite) and provide privacy from neighboring properties. Existing mature rhododendrons were prioritized in the design and protected in place where possible.

Пример оригинального дизайна: большой, двухэтажный, деревянный, черный дом в стиле кантри
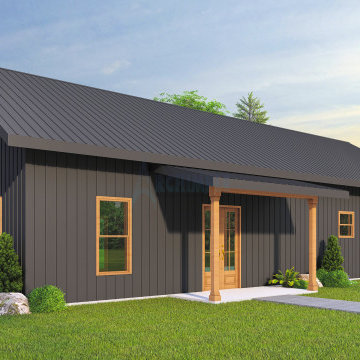
Barndominiums beautifully blend rustic charm with modern comfort. Take this 3-bedroom gem, for example. Step onto the welcoming porch and enter an open layout encompassing dining, kitchen, and living areas, perfect for both relaxation and entertainment. Discover a rear porch accessible from the mudroom, providing a tranquil retreat. Inside, the master bedroom offers a closet and attached bath for ultimate relaxation. Additional bedrooms feature their own closets, ensuring ample storage. With a common bath and convenient laundry area, daily routines are streamlined. This Barndominium creates an inviting sanctuary for all to enjoy.
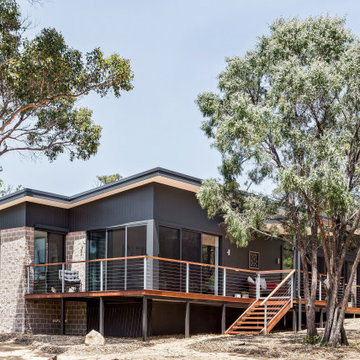
This 8.3 star energy rated home is a beacon when it comes to paired back, simple and functional elegance. With great attention to detail in the design phase as well as carefully considered selections in materials, openings and layout this home performs like a Ferrari. The in-slab hydronic system that is run off a sizeable PV system assists with minimising temperature fluctuations.
This home is entered into 2023 Design Matters Award as well as a winner of the 2023 HIA Greensmart Awards. Karli Rise is featured in Sanctuary Magazine in 2023.

Пример оригинального дизайна: одноэтажный, черный частный загородный дом среднего размера с комбинированной облицовкой, односкатной крышей, металлической крышей, серой крышей и отделкой доской с нащельником
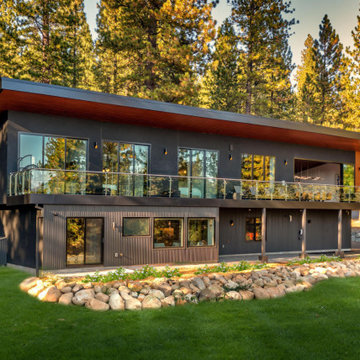
A front yard soaked in sunshine. All the rooms in this home face the views in front
Пример оригинального дизайна: большой, двухэтажный, черный дуплекс в современном стиле с черной крышей
Пример оригинального дизайна: большой, двухэтажный, черный дуплекс в современном стиле с черной крышей
Красивые черные дома – 11 008 фото фасадов
1
