Красивые стеклянные, черные дома – 86 фото фасадов
Сортировать:
Бюджет
Сортировать:Популярное за сегодня
1 - 20 из 86 фото
1 из 3
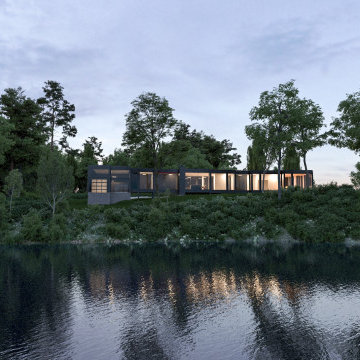
Идея дизайна: двухэтажный, стеклянный, черный частный загородный дом среднего размера в стиле модернизм с плоской крышей и зеленой крышей
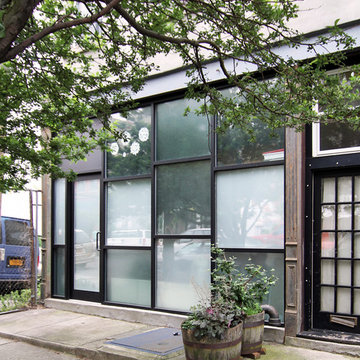
Источник вдохновения для домашнего уюта: стеклянный, двухэтажный, черный дом среднего размера в современном стиле
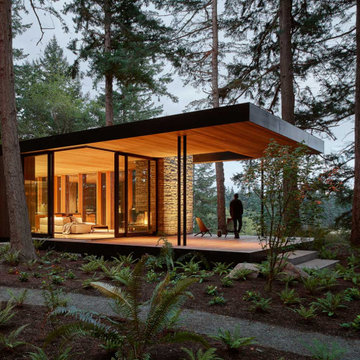
View of from the bunk house looking back toward the main house.
Идея дизайна: одноэтажный, стеклянный, черный частный загородный дом с плоской крышей
Идея дизайна: одноэтажный, стеклянный, черный частный загородный дом с плоской крышей

Tadeo 4909 is a building that takes place in a high-growth zone of the city, seeking out to offer an urban, expressive and custom housing. It consists of 8 two-level lofts, each of which is distinct to the others.
The area where the building is set is highly chaotic in terms of architectural typologies, textures and colors, so it was therefore chosen to generate a building that would constitute itself as the order within the neighborhood’s chaos. For the facade, three types of screens were used: white, satin and light. This achieved a dynamic design that simultaneously allows the most passage of natural light to the various environments while providing the necessary privacy as required by each of the spaces.
Additionally, it was determined to use apparent materials such as concrete and brick, which given their rugged texture contrast with the clearness of the building’s crystal outer structure.
Another guiding idea of the project is to provide proactive and ludic spaces of habitation. The spaces’ distribution is variable. The communal areas and one room are located on the main floor, whereas the main room / studio are located in another level – depending on its location within the building this second level may be either upper or lower.
In order to achieve a total customization, the closets and the kitchens were exclusively designed. Additionally, tubing and handles in bathrooms as well as the kitchen’s range hoods and lights were designed with utmost attention to detail.
Tadeo 4909 is an innovative building that seeks to step out of conventional paradigms, creating spaces that combine industrial aesthetics within an inviting environment.
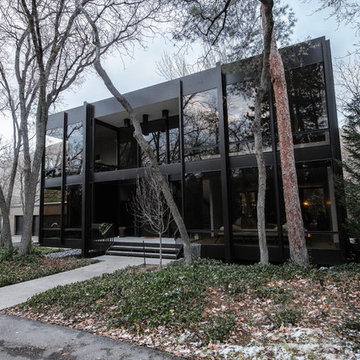
Источник вдохновения для домашнего уюта: большой, двухэтажный, стеклянный, черный дом в современном стиле с плоской крышей
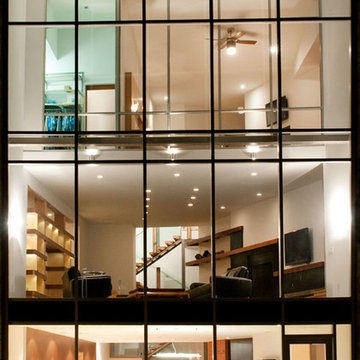
Night view from pool terrace.
На фото: большой, трехэтажный, стеклянный, черный частный загородный дом в стиле модернизм с плоской крышей и крышей из гибкой черепицы
На фото: большой, трехэтажный, стеклянный, черный частный загородный дом в стиле модернизм с плоской крышей и крышей из гибкой черепицы

This modern lake house is located in the foothills of the Blue Ridge Mountains. The residence overlooks a mountain lake with expansive mountain views beyond. The design ties the home to its surroundings and enhances the ability to experience both home and nature together. The entry level serves as the primary living space and is situated into three groupings; the Great Room, the Guest Suite and the Master Suite. A glass connector links the Master Suite, providing privacy and the opportunity for terrace and garden areas.
Won a 2013 AIANC Design Award. Featured in the Austrian magazine, More Than Design. Featured in Carolina Home and Garden, Summer 2015.
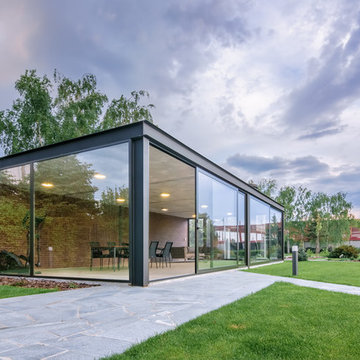
Иван Юрыма, Антон Сухарь, Виталий Никицкий, Юлия Селимова, Михаил Васин
Идея дизайна: маленький, одноэтажный, стеклянный, черный дом в стиле модернизм с плоской крышей для на участке и в саду
Идея дизайна: маленький, одноэтажный, стеклянный, черный дом в стиле модернизм с плоской крышей для на участке и в саду
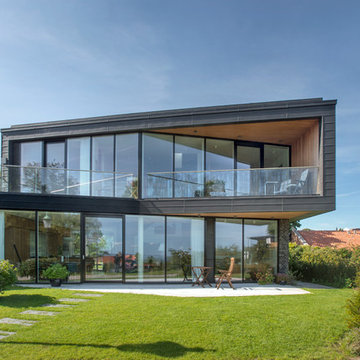
На фото: большой, двухэтажный, стеклянный, черный дом в стиле модернизм с плоской крышей с
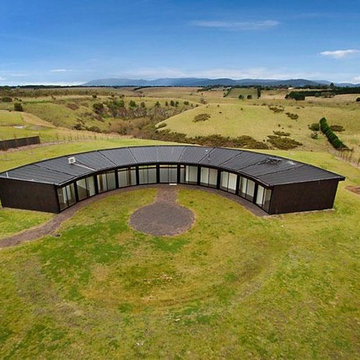
На фото: одноэтажный, стеклянный, черный дом среднего размера в стиле модернизм с плоской крышей
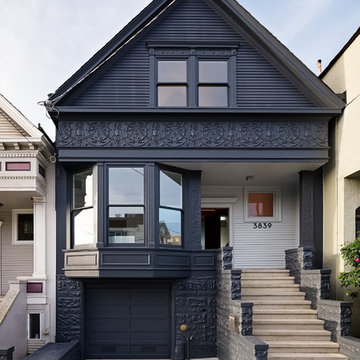
Rear facade built from thin steel bar-stock.
Joe Fletcher Photography
На фото: маленький, трехэтажный, стеклянный, черный частный загородный дом в стиле модернизм с двускатной крышей для на участке и в саду
На фото: маленький, трехэтажный, стеклянный, черный частный загородный дом в стиле модернизм с двускатной крышей для на участке и в саду
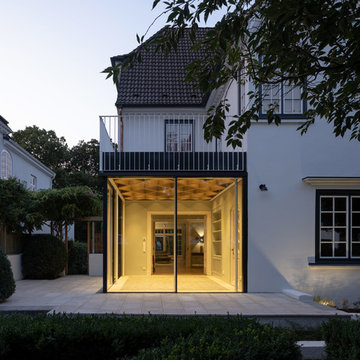
Vorgarten mit Wintergarten und Giebelfassade (Fotograf: Marcus Ebener, Berlin)
Стильный дизайн: маленький, стеклянный, черный частный загородный дом в современном стиле с плоской крышей для на участке и в саду - последний тренд
Стильный дизайн: маленький, стеклянный, черный частный загородный дом в современном стиле с плоской крышей для на участке и в саду - последний тренд
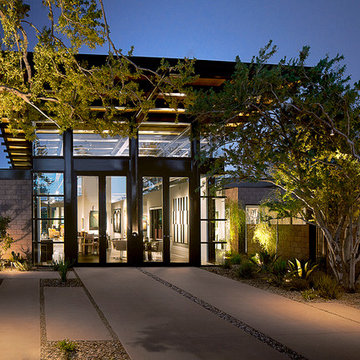
Drew Semel/IlluminArts
Источник вдохновения для домашнего уюта: огромный, одноэтажный, стеклянный, черный дом в стиле модернизм с плоской крышей
Источник вдохновения для домашнего уюта: огромный, одноэтажный, стеклянный, черный дом в стиле модернизм с плоской крышей
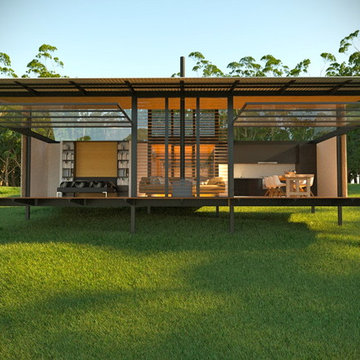
work in progress. Render
Стильный дизайн: маленький, одноэтажный, стеклянный, черный дом в стиле модернизм для на участке и в саду, охотников - последний тренд
Стильный дизайн: маленький, одноэтажный, стеклянный, черный дом в стиле модернизм для на участке и в саду, охотников - последний тренд
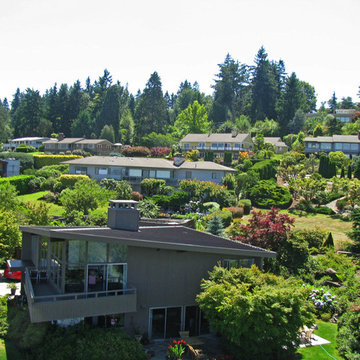
Источник вдохновения для домашнего уюта: большой, стеклянный, черный частный загородный дом в современном стиле с разными уровнями, односкатной крышей и крышей из гибкой черепицы
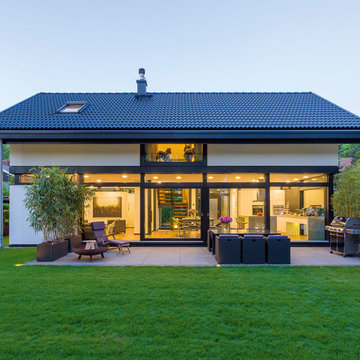
Gartenansicht
Стильный дизайн: стеклянный, черный, трехэтажный частный загородный дом среднего размера в современном стиле с черепичной крышей и двускатной крышей - последний тренд
Стильный дизайн: стеклянный, черный, трехэтажный частный загородный дом среднего размера в современном стиле с черепичной крышей и двускатной крышей - последний тренд
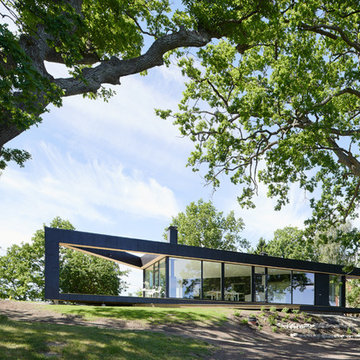
Photo: Åke E:son Lindman
Стильный дизайн: одноэтажный, стеклянный, черный дом в скандинавском стиле с плоской крышей - последний тренд
Стильный дизайн: одноэтажный, стеклянный, черный дом в скандинавском стиле с плоской крышей - последний тренд
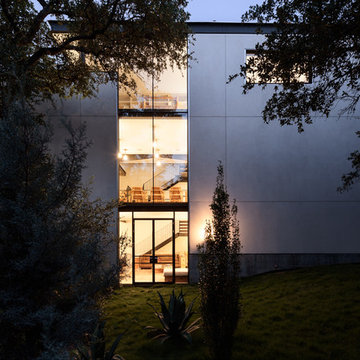
This custom residence was designed and built by Collaborated works in 2012. Inspired by Maison de Verre by Pierre Chareau. This modernist glass box is full steel construction. The exterior is brought inside so that the frame of the house is exposed. Large frosted glass garage doors create a beautiful light box. This townhouse has an open floating stair that is the centerpiece of the home. A fireplace in the living room is surrounded by windows. The industrial kitchen incorporates vintage fixtures and appliances that make it truly unique.
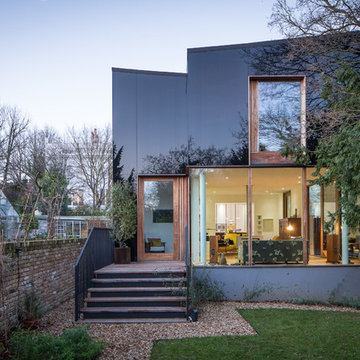
Architect: Ian McChesney
Photo: Adam Scott www.adscott.net
На фото: двухэтажный, стеклянный, черный дом в современном стиле
На фото: двухэтажный, стеклянный, черный дом в современном стиле
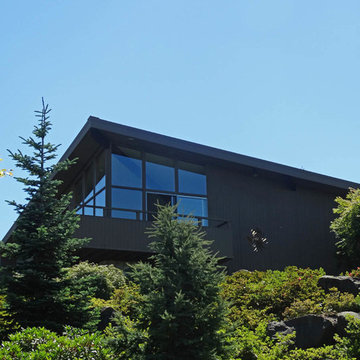
На фото: большой, стеклянный, черный частный загородный дом в современном стиле с разными уровнями, односкатной крышей и крышей из гибкой черепицы с
Красивые стеклянные, черные дома – 86 фото фасадов
1