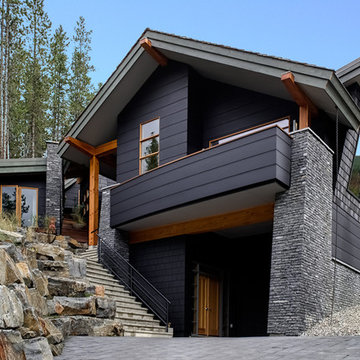Красивые черные дома – 10 869 фото фасадов
Сортировать:
Бюджет
Сортировать:Популярное за сегодня
61 - 80 из 10 869 фото

This modern lake house is located in the foothills of the Blue Ridge Mountains. The residence overlooks a mountain lake with expansive mountain views beyond. The design ties the home to its surroundings and enhances the ability to experience both home and nature together. The entry level serves as the primary living space and is situated into three groupings; the Great Room, the Guest Suite and the Master Suite. A glass connector links the Master Suite, providing privacy and the opportunity for terrace and garden areas.
Won a 2013 AIANC Design Award. Featured in the Austrian magazine, More Than Design. Featured in Carolina Home and Garden, Summer 2015.

На фото: большой, двухэтажный, черный частный загородный дом в современном стиле с облицовкой из металла, плоской крышей и металлической крышей с

The covered entry stair leads to the outdoor living space under the flying roof. The building is all steel framed and clad for fire resistance. Sprinklers on the roof can be remotely activated to provide fire protection if needed.
Photo; Guy Allenby

На фото: двухэтажный, деревянный, черный частный загородный дом среднего размера в стиле кантри с двускатной крышей и крышей из гибкой черепицы с
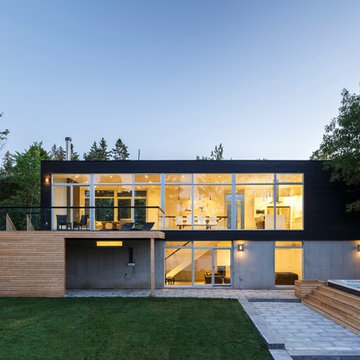
Architect: Christopher Simmonds Architect
Свежая идея для дизайна: двухэтажный, большой, черный дом в современном стиле с комбинированной облицовкой и плоской крышей - отличное фото интерьера
Свежая идея для дизайна: двухэтажный, большой, черный дом в современном стиле с комбинированной облицовкой и плоской крышей - отличное фото интерьера

Свежая идея для дизайна: двухэтажный, черный частный загородный дом среднего размера в современном стиле с комбинированной облицовкой, двускатной крышей, черной крышей и отделкой доской с нащельником - отличное фото интерьера
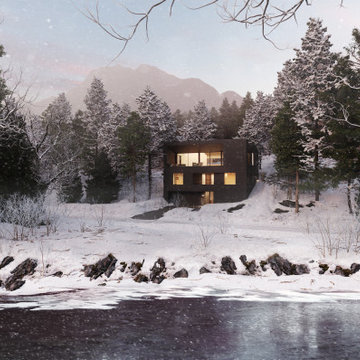
The dark, Shou Sugi Ban exterior continues through the interior, tunneling a choreographed path of circulation toward the final destination at the top level.

Идея дизайна: трехэтажный, черный частный загородный дом среднего размера в стиле рустика с комбинированной облицовкой, двускатной крышей, металлической крышей, красной крышей и отделкой планкеном

Источник вдохновения для домашнего уюта: одноэтажный, черный частный загородный дом среднего размера в стиле ретро с облицовкой из ЦСП, двускатной крышей, крышей из гибкой черепицы и серой крышей

Стильный дизайн: большой, двухэтажный, деревянный, черный частный загородный дом в современном стиле с плоской крышей, металлической крышей и отделкой доской с нащельником - последний тренд

Front of house - Tudor style with contemporary side addition.
Пример оригинального дизайна: трехэтажный, черный частный загородный дом среднего размера в стиле неоклассика (современная классика) с облицовкой из металла, крышей из гибкой черепицы и черной крышей
Пример оригинального дизайна: трехэтажный, черный частный загородный дом среднего размера в стиле неоклассика (современная классика) с облицовкой из металла, крышей из гибкой черепицы и черной крышей

The Marine Studies Building is heavily engineered to be a vertical evaluation structure with supplies on the rooftop to support over 920 people for up to two days post a Cascadia level event. The addition of this building thus improves the safety of those that work and play at the Hatfield Marine Science Center and in the surrounding South Beach community.
The MSB uses state-of-the-art architectural and engineering techniques to make it one of the first “vertical evacuation” tsunami sites in the United States. The building will also dramatically increase the Hatfield campus’ marine science education and research capacity.
The building is designed to withstand a 9+ earthquake and to survive an XXL tsunami event. The building is designed to be repairable after a large (L) tsunami event.
A ramp on the outside of the building leads from the ground level to the roof of this three-story structure. The roof of the building is 47 feet high, and it is designed to serve as an emergency assembly site for more than 900 people after a Cascadia Subduction Zone earthquake.
OSU’s Marine Studies Building is designed to provide a safe place for people to gather after an earthquake, out of the path — and above the water — of a possible tsunami. Additionally, several horizontal evacuation paths exist from the HMSC campus, where people can walk to avoid the tsunami inundation. These routes include Safe Haven Hill west of Highway 101 and the Oregon Coast Community College to the south.
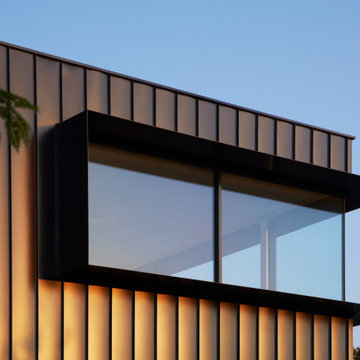
Restored original heritage home with modern extension at the rear.
На фото: большой, двухэтажный, черный частный загородный дом в современном стиле с облицовкой из металла и серой крышей
На фото: большой, двухэтажный, черный частный загородный дом в современном стиле с облицовкой из металла и серой крышей

West Fin Wall Exterior Elevation highlights pine wood ceiling continuing from exterior to interior - Bridge House - Fenneville, Michigan - Lake Michigan, Saugutuck, Michigan, Douglas Michigan - HAUS | Architecture For Modern Lifestyles
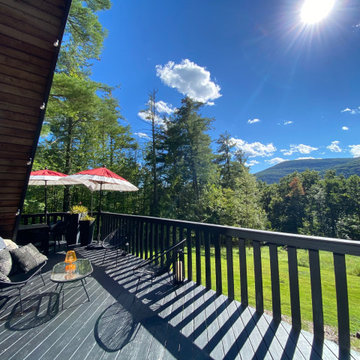
Thinking outside the box
Perched on a hilltop in the Catskills, this sleek 1960s A-frame is right at home among pointed firs and
mountain peaks.
An unfussy, but elegant design with modern shapes, furnishings, and material finishes both softens and enhances the home’s architecture and natural surroundings, bringing light and airiness to every room.
A clever peekaboo aesthetic enlivens many of the home’s new design elements―invisible touches of lucite, accented brass surfaces, oversized mirrors, and windows and glass partitions in the spa bathrooms, which give you all the comfort of a high-end hotel, and the feeling that you’re showering in nature.
Downstairs ample seating and a wet bar―a nod to your parents’ 70s basement―make a perfect space for entertaining. Step outside onto the spacious deck, fire up the grill, and enjoy the gorgeous mountain views.
Stonework, scattered like breadcrumbs around the 5-acre property, leads you to several lounging nooks, where you can stretch out with a book or take a soak in the hot tub.
Every thoughtful detail adds softness and magic to this forest home.
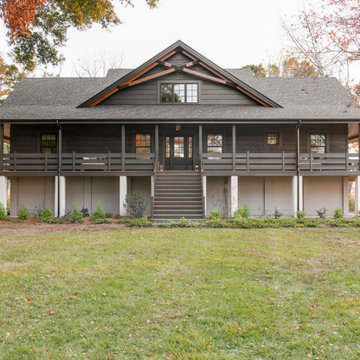
Идея дизайна: двухэтажный, деревянный, черный частный загородный дом в стиле кантри с двускатной крышей и крышей из гибкой черепицы
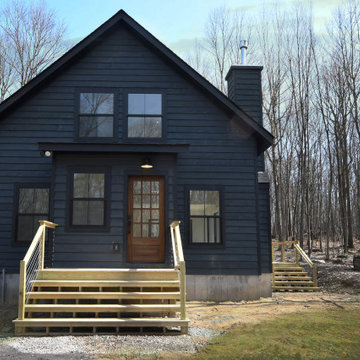
Пример оригинального дизайна: двухэтажный, деревянный, черный частный загородный дом среднего размера в стиле кантри с двускатной крышей и металлической крышей
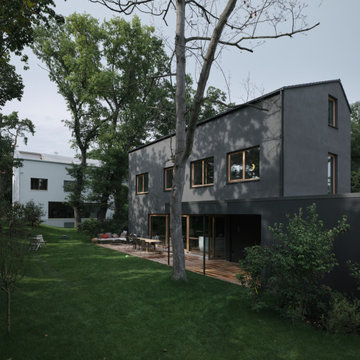
Ensemble Schwarzes Haus + Weißes Haus
Foto: David Schreyer
Пример оригинального дизайна: трехэтажный, черный частный загородный дом среднего размера в стиле модернизм с облицовкой из цементной штукатурки, двускатной крышей и черепичной крышей
Пример оригинального дизайна: трехэтажный, черный частный загородный дом среднего размера в стиле модернизм с облицовкой из цементной штукатурки, двускатной крышей и черепичной крышей
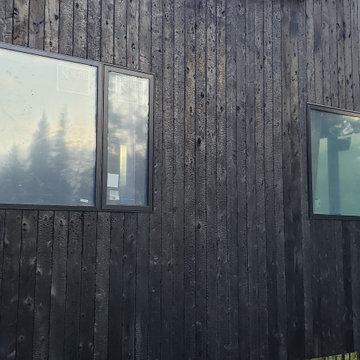
Traditional Black Fir Shou Sugi Ban siding clads the side of this mountain industrial home being built by Brandner Design.
На фото: деревянный, черный частный загородный дом в стиле лофт
На фото: деревянный, черный частный загородный дом в стиле лофт
Красивые черные дома – 10 869 фото фасадов
4
