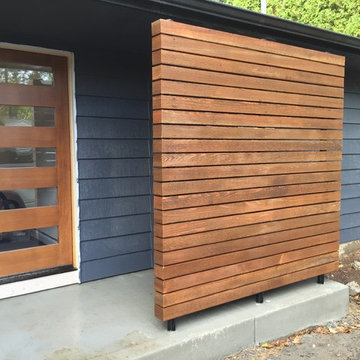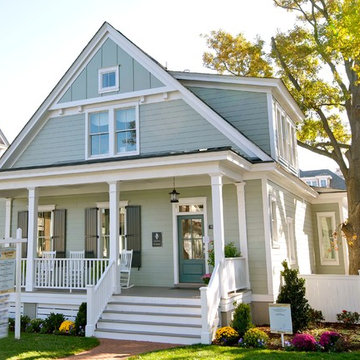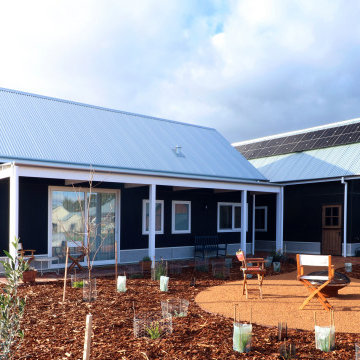Красивые черные, синие дома – 29 993 фото фасадов
Сортировать:
Бюджет
Сортировать:Популярное за сегодня
1 - 20 из 29 993 фото
1 из 3

Источник вдохновения для домашнего уюта: одноэтажный, черный частный загородный дом в скандинавском стиле с двускатной крышей

Свежая идея для дизайна: двухэтажный, черный частный загородный дом в стиле ретро - отличное фото интерьера

This cozy lake cottage skillfully incorporates a number of features that would normally be restricted to a larger home design. A glance of the exterior reveals a simple story and a half gable running the length of the home, enveloping the majority of the interior spaces. To the rear, a pair of gables with copper roofing flanks a covered dining area and screened porch. Inside, a linear foyer reveals a generous staircase with cascading landing.
Further back, a centrally placed kitchen is connected to all of the other main level entertaining spaces through expansive cased openings. A private study serves as the perfect buffer between the homes master suite and living room. Despite its small footprint, the master suite manages to incorporate several closets, built-ins, and adjacent master bath complete with a soaker tub flanked by separate enclosures for a shower and water closet.
Upstairs, a generous double vanity bathroom is shared by a bunkroom, exercise space, and private bedroom. The bunkroom is configured to provide sleeping accommodations for up to 4 people. The rear-facing exercise has great views of the lake through a set of windows that overlook the copper roof of the screened porch below.

Стильный дизайн: двухэтажный, синий частный загородный дом среднего размера в классическом стиле с крышей из гибкой черепицы, комбинированной облицовкой и вальмовой крышей - последний тренд

Cottage Style Lake house
Источник вдохновения для домашнего уюта: одноэтажный, деревянный, синий частный загородный дом среднего размера в морском стиле с двускатной крышей и крышей из гибкой черепицы
Источник вдохновения для домашнего уюта: одноэтажный, деревянный, синий частный загородный дом среднего размера в морском стиле с двускатной крышей и крышей из гибкой черепицы

A privacy screen allows for transparency in the front door, allowing more light into the living area.
Photo taken during final touch up and landscaping.

The artfully designed Boise Passive House is tucked in a mature neighborhood, surrounded by 1930’s bungalows. The architect made sure to insert the modern 2,000 sqft. home with intention and a nod to the charm of the adjacent homes. Its classic profile gleams from days of old while bringing simplicity and design clarity to the façade.
The 3 bed/2.5 bath home is situated on 3 levels, taking full advantage of the otherwise limited lot. Guests are welcomed into the home through a full-lite entry door, providing natural daylighting to the entry and front of the home. The modest living space persists in expanding its borders through large windows and sliding doors throughout the family home. Intelligent planning, thermally-broken aluminum windows, well-sized overhangs, and Selt external window shades work in tandem to keep the home’s interior temps and systems manageable and within the scope of the stringent PHIUS standards.

Side yard view of whole house exterior remodel
Источник вдохновения для домашнего уюта: большой, двухэтажный, черный дом в стиле ретро
Источник вдохновения для домашнего уюта: большой, двухэтажный, черный дом в стиле ретро

Идея дизайна: большой, одноэтажный, деревянный, черный частный загородный дом в стиле рустика с односкатной крышей и металлической крышей

Dark window frames provide a sophisticated curb appeal. Added warmth from the wooden front door and fence completes the look for this modern farmhouse. Featuring Milgard® Ultra™ Series | C650 Windows and Patio doors in Black Bean.

This cozy lake cottage skillfully incorporates a number of features that would normally be restricted to a larger home design. A glance of the exterior reveals a simple story and a half gable running the length of the home, enveloping the majority of the interior spaces. To the rear, a pair of gables with copper roofing flanks a covered dining area that connects to a screened porch. Inside, a linear foyer reveals a generous staircase with cascading landing. Further back, a centrally placed kitchen is connected to all of the other main level entertaining spaces through expansive cased openings. A private study serves as the perfect buffer between the homes master suite and living room. Despite its small footprint, the master suite manages to incorporate several closets, built-ins, and adjacent master bath complete with a soaker tub flanked by separate enclosures for shower and water closet. Upstairs, a generous double vanity bathroom is shared by a bunkroom, exercise space, and private bedroom. The bunkroom is configured to provide sleeping accommodations for up to 4 people. The rear facing exercise has great views of the rear yard through a set of windows that overlook the copper roof of the screened porch below.
Builder: DeVries & Onderlinde Builders
Interior Designer: Vision Interiors by Visbeen
Photographer: Ashley Avila Photography

The front facade is composed of bricks, shiplap timber cladding and James Hardie Scyon Axon cladding, painted in Dulux Blackwood Bay.
Photography: Tess Kelly

Источник вдохновения для домашнего уюта: одноэтажный, черный мини дом в стиле рустика с плоской крышей

Nedoff Fotography
Источник вдохновения для домашнего уюта: большой, двухэтажный, деревянный, черный частный загородный дом в скандинавском стиле с крышей из смешанных материалов
Источник вдохновения для домашнего уюта: большой, двухэтажный, деревянный, черный частный загородный дом в скандинавском стиле с крышей из смешанных материалов

Свежая идея для дизайна: двухэтажный, синий дом среднего размера в морском стиле с облицовкой из винила и крышей из гибкой черепицы - отличное фото интерьера

New traditional house with wrap-around porch
На фото: большой, трехэтажный, синий дом в классическом стиле с облицовкой из винила и двускатной крышей
На фото: большой, трехэтажный, синий дом в классическом стиле с облицовкой из винила и двускатной крышей

jonathan Edwards Media
На фото: синий дом в морском стиле с облицовкой из бетона и двускатной крышей с
На фото: синий дом в морском стиле с облицовкой из бетона и двускатной крышей с

Пример оригинального дизайна: двухэтажный, деревянный, синий дом в классическом стиле с двускатной крышей

What started as a kitchen and two-bathroom remodel evolved into a full home renovation plus conversion of the downstairs unfinished basement into a permitted first story addition, complete with family room, guest suite, mudroom, and a new front entrance. We married the midcentury modern architecture with vintage, eclectic details and thoughtful materials.

View from north west showing rear garden with fire pit & west facing verandah to master suite.
На фото: одноэтажный, деревянный, черный частный загородный дом среднего размера с двускатной крышей и металлической крышей с
На фото: одноэтажный, деревянный, черный частный загородный дом среднего размера с двускатной крышей и металлической крышей с
Красивые черные, синие дома – 29 993 фото фасадов
1