Красивые черные дома с односкатной крышей – 1 638 фото фасадов
Сортировать:
Бюджет
Сортировать:Популярное за сегодня
1 - 20 из 1 638 фото

Vertical Artisan ship lap siding is complemented by and assortment or exposed architectural concrete accent
На фото: маленький, одноэтажный, черный частный загородный дом в стиле модернизм с комбинированной облицовкой, односкатной крышей, металлической крышей и черной крышей для на участке и в саду
На фото: маленький, одноэтажный, черный частный загородный дом в стиле модернизм с комбинированной облицовкой, односкатной крышей, металлической крышей и черной крышей для на участке и в саду

Стильный дизайн: двухэтажный, черный частный загородный дом среднего размера в современном стиле с облицовкой из ЦСП, односкатной крышей, черной крышей и отделкой планкеном - последний тренд

Идея дизайна: большой, одноэтажный, деревянный, черный частный загородный дом в стиле рустика с односкатной крышей и металлической крышей
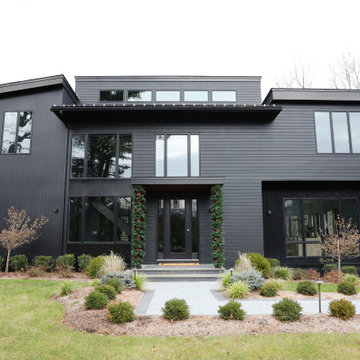
Стильный дизайн: двухэтажный, черный частный загородный дом среднего размера в современном стиле с комбинированной облицовкой, односкатной крышей и металлической крышей - последний тренд
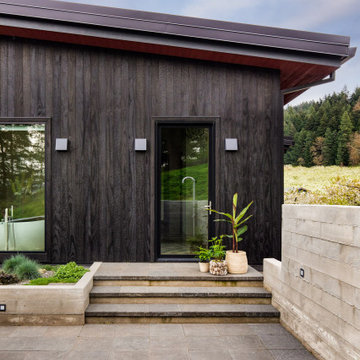
Пример оригинального дизайна: двухэтажный, деревянный, черный частный загородный дом среднего размера в стиле модернизм с односкатной крышей и металлической крышей

This modern lake house is located in the foothills of the Blue Ridge Mountains. The residence overlooks a mountain lake with expansive mountain views beyond. The design ties the home to its surroundings and enhances the ability to experience both home and nature together. The entry level serves as the primary living space and is situated into three groupings; the Great Room, the Guest Suite and the Master Suite. A glass connector links the Master Suite, providing privacy and the opportunity for terrace and garden areas.
Won a 2013 AIANC Design Award. Featured in the Austrian magazine, More Than Design. Featured in Carolina Home and Garden, Summer 2015.

Свежая идея для дизайна: маленький, двухэтажный, деревянный, черный мини дом в современном стиле с односкатной крышей и металлической крышей для на участке и в саду - отличное фото интерьера
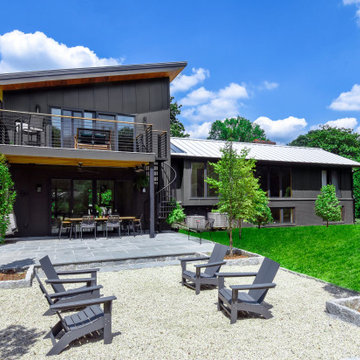
Свежая идея для дизайна: черный частный загородный дом в современном стиле с односкатной крышей - отличное фото интерьера

This Scandinavian look shows off beauty in simplicity. The clean lines of the roof allow for very dramatic interiors. Tall windows and clerestories throughout bring in great natural light!
Meyer Design
Lakewest Custom Homes

The Peak is a simple but not conventional cabin retreat design
It is the first model in a series of designs tailored for landowners, developers and anyone seeking a daring but simple approach for a cabin.
Up to 96 sqm Net (usable) area and 150 sqm gross floor area, ideal for short rental experiences.
Using a light gauge steel structural framing or a timber solution as well.
Featuring a kitchenette, dining, living, bedroom, two bathrooms and an inspiring attic at the top.
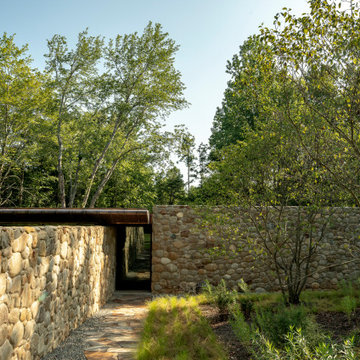
Идея дизайна: огромный, трехэтажный, черный частный загородный дом в стиле модернизм с облицовкой из камня, односкатной крышей и металлической крышей

Exterior of this modern country ranch home in the forests of the Catskill mountains. Black clapboard siding and huge picture windows.
На фото: одноэтажный, деревянный, черный дом среднего размера в стиле ретро с односкатной крышей с
На фото: одноэтажный, деревянный, черный дом среднего размера в стиле ретро с односкатной крышей с
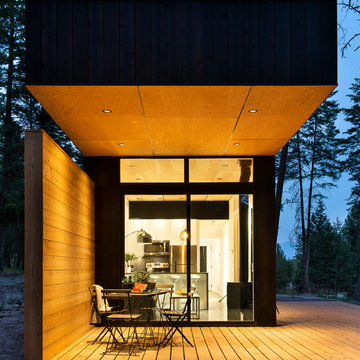
Spacious deck for taking in the clean air! Feel like you are in the middle of the wilderness while just outside your front door! Fir and larch decking feels like it was grown from the trees that create your canopy.

ホームシアターリビングを持つ住宅 撮影 岡本公二
Свежая идея для дизайна: большой, двухэтажный, черный частный загородный дом в стиле модернизм с односкатной крышей и металлической крышей - отличное фото интерьера
Свежая идея для дизайна: большой, двухэтажный, черный частный загородный дом в стиле модернизм с односкатной крышей и металлической крышей - отличное фото интерьера
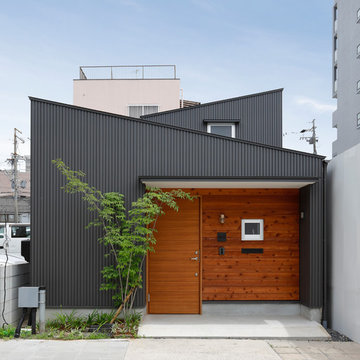
Идея дизайна: одноэтажный, черный частный загородный дом в стиле рустика с односкатной крышей и металлической крышей
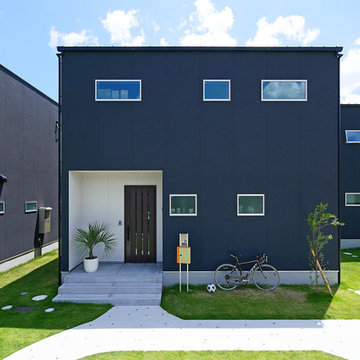
家の顔となる北側は小さな窓をポコポコと設け、流行の箱型のシンプルな形状に。シンプルな外観が内部インテリアへの期待を高めてくれます。
Источник вдохновения для домашнего уюта: черный частный загородный дом в стиле модернизм с комбинированной облицовкой, односкатной крышей и металлической крышей
Источник вдохновения для домашнего уюта: черный частный загородный дом в стиле модернизм с комбинированной облицовкой, односкатной крышей и металлической крышей
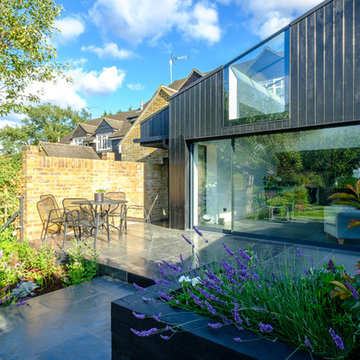
Jonathan Wignall
Идея дизайна: двухэтажный, черный дуплекс среднего размера в современном стиле с облицовкой из металла и односкатной крышей
Идея дизайна: двухэтажный, черный дуплекс среднего размера в современном стиле с облицовкой из металла и односкатной крышей
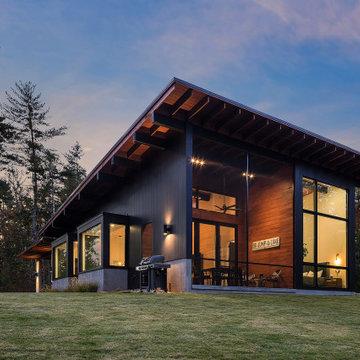
Vertical Artisan ship lap siding is complemented by and assortment or exposed architectural concrete accent
На фото: маленький, одноэтажный, черный частный загородный дом в стиле модернизм с комбинированной облицовкой, односкатной крышей, металлической крышей и черной крышей для на участке и в саду с
На фото: маленький, одноэтажный, черный частный загородный дом в стиле модернизм с комбинированной облицовкой, односкатной крышей, металлической крышей и черной крышей для на участке и в саду с

The Guemes Island cabin is designed with a SIPS roof and foundation built with ICF. The exterior walls are highly insulated to bring the home to a new passive house level of construction. The highly efficient exterior envelope of the home helps to reduce the amount of energy needed to heat and cool the home, thus creating a very comfortable environment in the home.
Design by: H2D Architecture + Design
www.h2darchitects.com
Photos: Chad Coleman Photography

Deck view of major renovation project at Lake Lemon in Unionville, IN - HAUS | Architecture For Modern Lifestyles - Christopher Short - Derek Mills - WERK | Building Modern
Красивые черные дома с односкатной крышей – 1 638 фото фасадов
1