Красивые черные дома с облицовкой из металла – 1 616 фото фасадов
Сортировать:
Бюджет
Сортировать:Популярное за сегодня
1 - 20 из 1 616 фото
1 из 3

We preserved and restored the front brick facade on this Worker Cottage renovation. A new roof slope was created with the existing dormers and new windows were added to the dormers to filter more natural light into the house. The existing rear exterior had zero connection to the backyard, so we removed the back porch, brought the first level down to grade, and designed an easy walkout connection to the yard. The new master suite now has a private balcony with roof overhangs to provide protection from sun and rain.

Идея дизайна: двухэтажный, черный частный загородный дом среднего размера в скандинавском стиле с облицовкой из металла, односкатной крышей и металлической крышей

James Florio & Kyle Duetmeyer
На фото: двухэтажный, черный частный загородный дом среднего размера в стиле модернизм с облицовкой из металла, двускатной крышей и металлической крышей
На фото: двухэтажный, черный частный загородный дом среднего размера в стиле модернизм с облицовкой из металла, двускатной крышей и металлической крышей
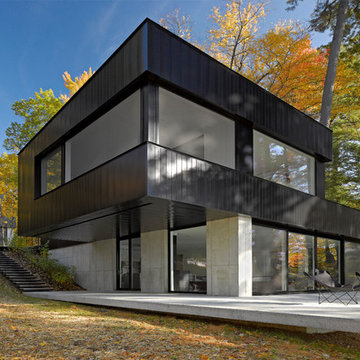
На фото: большой, двухэтажный, черный частный загородный дом в современном стиле с облицовкой из металла, плоской крышей и металлической крышей

На фото: маленький, двухэтажный, черный мини дом в стиле модернизм с облицовкой из металла, односкатной крышей и металлической крышей для на участке и в саду с
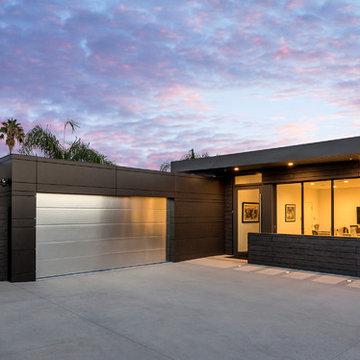
Exterior materials were selected for their desired low maintenance; Trespa, Swiss Pearl, and metal siding wrap the facade and create a refined, simple, modern look.
Photo: Jim Bartsch
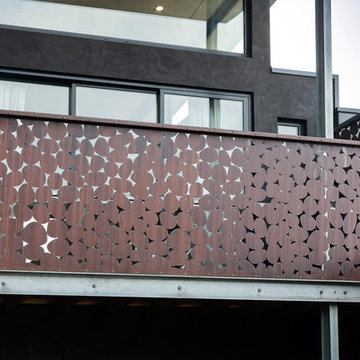
Laser cut decorative privacy screening by Entanglements metal art. 'Pebbles' rustic industrial balustrade design
На фото: большой, двухэтажный, черный дом в стиле модернизм с облицовкой из металла с
На фото: большой, двухэтажный, черный дом в стиле модернизм с облицовкой из металла с
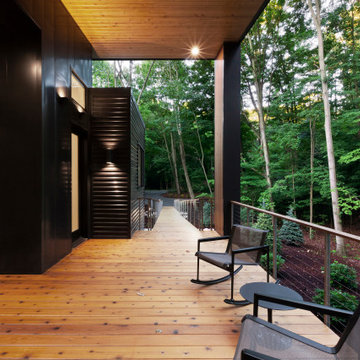
Covered Porch overlooks Pier Cove Valley - Welcome to Bridge House - Fenneville, Michigan - Lake Michigan, Saugutuck, Michigan, Douglas Michigan - HAUS | Architecture For Modern Lifestyles

Стильный дизайн: одноэтажный, черный частный загородный дом среднего размера в стиле модернизм с облицовкой из металла, двускатной крышей, металлической крышей и черной крышей - последний тренд

Nestled in an undeveloped thicket between two homes on Monmouth road, the Eastern corner of this client’s lot plunges ten feet downward into a city-designated stormwater collection ravine. Our client challenged us to design a home, referencing the Scandinavian modern style, that would account for this lot’s unique terrain and vegetation.
Through iterative design, we produced four house forms angled to allow rainwater to naturally flow off of the roof and into a gravel-lined runoff area that drains into the ravine. Completely foregoing downspouts and gutters, the chosen design reflects the site’s topography, its mass changing in concert with the slope of the land.
This two-story home is oriented around a central stacked staircase that descends into the basement and ascends to a second floor master bedroom with en-suite bathroom and walk-in closet. The main entrance—a triangular form subtracted from this home’s rectangular plan—opens to a kitchen and living space anchored with an oversized kitchen island. On the far side of the living space, a solid void form projects towards the backyard, referencing the entryway without mirroring it. Ground floor amenities include a bedroom, full bathroom, laundry area, office and attached garage.
Among Architecture Office’s most conceptually rigorous projects, exterior windows are isolated to opportunities where natural light and a connection to the outdoors is desired. The Monmouth home is clad in black corrugated metal, its exposed foundations extending from the earth to highlight its form.

The front view of the cabin hints at the small footprint while a view of the back exposes the expansiveness that is offered across all four stories.
This small 934sf lives large offering over 1700sf of interior living space and additional 500sf of covered decking.
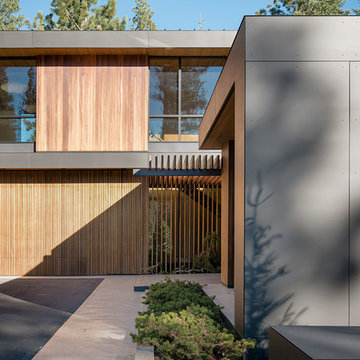
Joe Fletcher
Источник вдохновения для домашнего уюта: двухэтажный, черный частный загородный дом среднего размера в стиле модернизм с облицовкой из металла, плоской крышей и металлической крышей
Источник вдохновения для домашнего уюта: двухэтажный, черный частный загородный дом среднего размера в стиле модернизм с облицовкой из металла, плоской крышей и металлической крышей
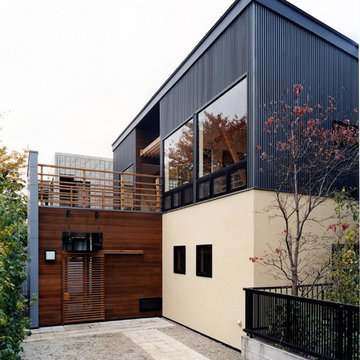
Стильный дизайн: двухэтажный, черный частный загородный дом в современном стиле с облицовкой из металла и односкатной крышей - последний тренд

RVP Photography
Стильный дизайн: маленький, одноэтажный, черный дом в современном стиле с облицовкой из металла и односкатной крышей для на участке и в саду - последний тренд
Стильный дизайн: маленький, одноэтажный, черный дом в современном стиле с облицовкой из металла и односкатной крышей для на участке и в саду - последний тренд
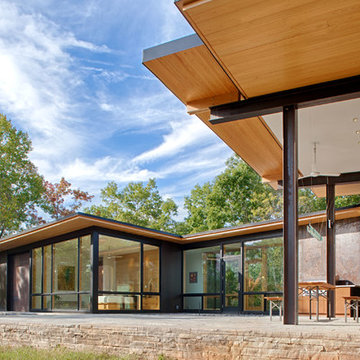
This modern lake house is located in the foothills of the Blue Ridge Mountains. The residence overlooks a mountain lake with expansive mountain views beyond. The design ties the home to its surroundings and enhances the ability to experience both home and nature together. The entry level serves as the primary living space and is situated into three groupings; the Great Room, the Guest Suite and the Master Suite. A glass connector links the Master Suite, providing privacy and the opportunity for terrace and garden areas.
Won a 2013 AIANC Design Award. Featured in the Austrian magazine, More Than Design. Featured in Carolina Home and Garden, Summer 2015.
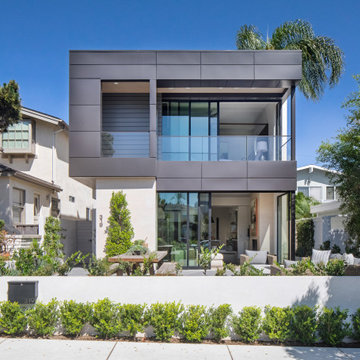
Идея дизайна: двухэтажный, черный частный загородный дом в морском стиле с облицовкой из металла и плоской крышей

View of north exterior elevation from top of Pier Cove Valley - Bridge House - Fenneville, Michigan - Lake Michigan, Saugutuck, Michigan, Douglas Michigan - HAUS | Architecture For Modern Lifestyles
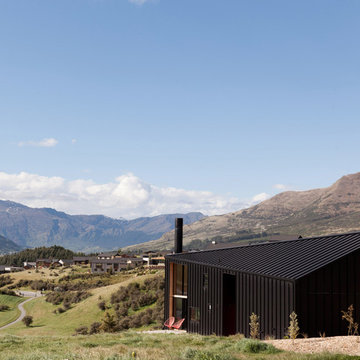
David Straight
Свежая идея для дизайна: маленький, двухэтажный, черный дом в современном стиле с облицовкой из металла и двускатной крышей для на участке и в саду - отличное фото интерьера
Свежая идея для дизайна: маленький, двухэтажный, черный дом в современном стиле с облицовкой из металла и двускатной крышей для на участке и в саду - отличное фото интерьера
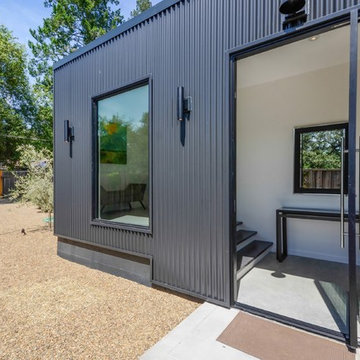
На фото: одноэтажный, черный частный загородный дом в стиле кантри с облицовкой из металла, плоской крышей и металлической крышей с

На фото: большой, трехэтажный, черный частный загородный дом в стиле ретро с облицовкой из металла, двускатной крышей, крышей из гибкой черепицы и серой крышей
Красивые черные дома с облицовкой из металла – 1 616 фото фасадов
1