Красивые черные дома с облицовкой из металла – 1 624 фото фасадов
Сортировать:
Бюджет
Сортировать:Популярное за сегодня
61 - 80 из 1 624 фото
1 из 3
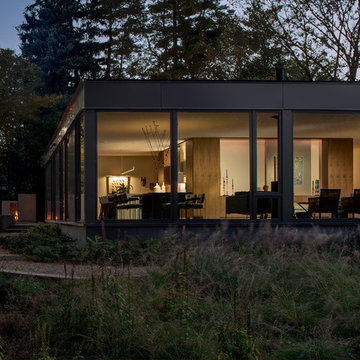
Tom Rossiter
Стильный дизайн: черный, одноэтажный частный загородный дом в стиле модернизм с облицовкой из металла и плоской крышей - последний тренд
Стильный дизайн: черный, одноэтажный частный загородный дом в стиле модернизм с облицовкой из металла и плоской крышей - последний тренд
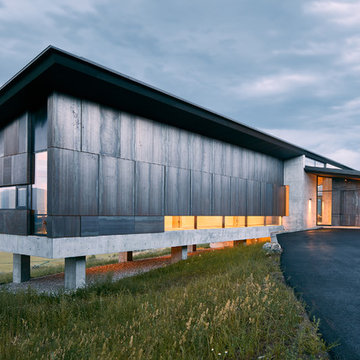
Cor-Ten steel acts as the primary exterior material. Subtle design features in the steel paneling of the guest wing create notable results; every other panel is slightly offset to create visual and unexpected interest.
Photo: David Agnello
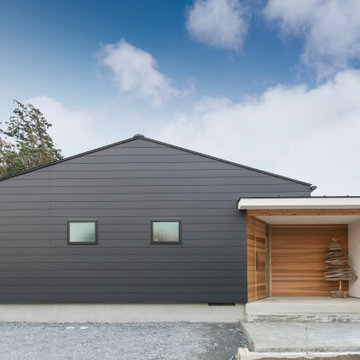
На фото: маленький, одноэтажный, черный частный загородный дом в стиле лофт с облицовкой из металла, двускатной крышей и металлической крышей для на участке и в саду с
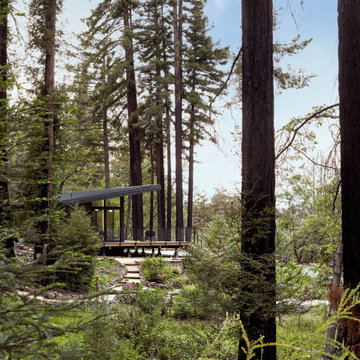
Свежая идея для дизайна: маленький, одноэтажный, черный мини дом с облицовкой из металла, односкатной крышей, металлической крышей и черной крышей для на участке и в саду - отличное фото интерьера
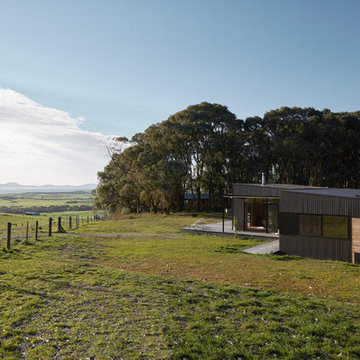
На фото: одноэтажный, черный частный загородный дом в современном стиле с облицовкой из металла и односкатной крышей
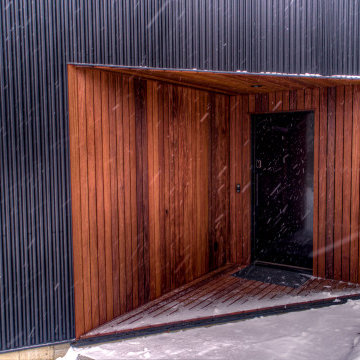
Nestled in an undeveloped thicket between two homes on Monmouth road, the Eastern corner of this client’s lot plunges ten feet downward into a city-designated stormwater collection ravine. Our client challenged us to design a home, referencing the Scandinavian modern style, that would account for this lot’s unique terrain and vegetation.
Through iterative design, we produced four house forms angled to allow rainwater to naturally flow off of the roof and into a gravel-lined runoff area that drains into the ravine. Completely foregoing downspouts and gutters, the chosen design reflects the site’s topography, its mass changing in concert with the slope of the land.
This two-story home is oriented around a central stacked staircase that descends into the basement and ascends to a second floor master bedroom with en-suite bathroom and walk-in closet. The main entrance—a triangular form subtracted from this home’s rectangular plan—opens to a kitchen and living space anchored with an oversized kitchen island. On the far side of the living space, a solid void form projects towards the backyard, referencing the entryway without mirroring it. Ground floor amenities include a bedroom, full bathroom, laundry area, office and attached garage.
Among Architecture Office’s most conceptually rigorous projects, exterior windows are isolated to opportunities where natural light and a connection to the outdoors is desired. The Monmouth home is clad in black corrugated metal, its exposed foundations extending from the earth to highlight its form.
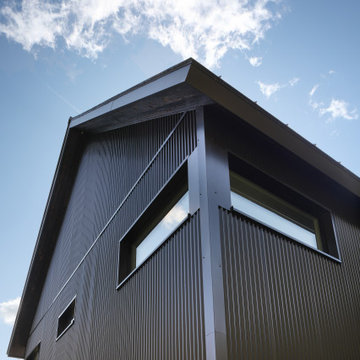
Источник вдохновения для домашнего уюта: двухэтажный, черный частный загородный дом в современном стиле с облицовкой из металла, двускатной крышей, металлической крышей, черной крышей и отделкой планкеном
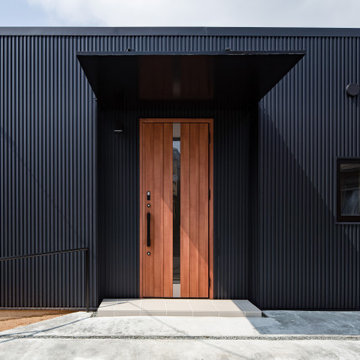
ガルバリウム鋼板を使用
軒ゼロのしてスタイリッシュにしている。
大きく張り出した庇が外観のワンポイントになっている
Свежая идея для дизайна: одноэтажный, черный частный загородный дом в стиле модернизм с облицовкой из металла, односкатной крышей и металлической крышей - отличное фото интерьера
Свежая идея для дизайна: одноэтажный, черный частный загородный дом в стиле модернизм с облицовкой из металла, односкатной крышей и металлической крышей - отличное фото интерьера
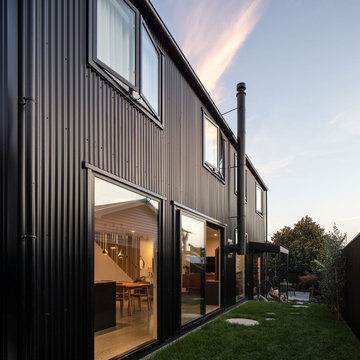
This house in Grey Lynn was design by Rogan Nash Architects. From a distance the house sits like a blackbird atop a hill, watching and waiting (a nod to the legend of Maui and Tieke): with its black vertical sheet metal corrugate cladding and matching black aluminium joinery. The profile of the house is an elegant gable which peers through the surrounding urban landscape. This was an important trick to the design: how to shimmy itself into a small site in a much beloved Auckland suburb of Grey Lynn. It seems settled into its busy neighbourhood. It is different and in happy contrast to the other buildings which are all dancing together “Under a Surrey Crescent Moon”.

На фото: двухэтажный, черный частный загородный дом среднего размера в восточном стиле с облицовкой из металла, односкатной крышей и металлической крышей
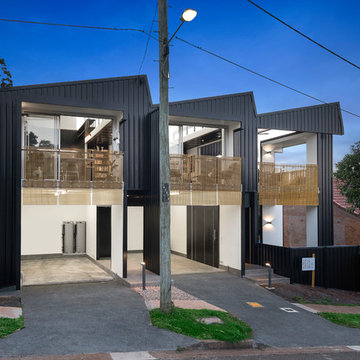
Real photography
Свежая идея для дизайна: большой, двухэтажный, черный частный загородный дом в стиле лофт с облицовкой из металла - отличное фото интерьера
Свежая идея для дизайна: большой, двухэтажный, черный частный загородный дом в стиле лофт с облицовкой из металла - отличное фото интерьера
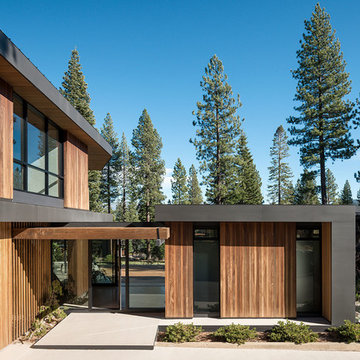
Joe Fletcher
На фото: двухэтажный, черный частный загородный дом в стиле модернизм с облицовкой из металла, плоской крышей и металлической крышей
На фото: двухэтажный, черный частный загородный дом в стиле модернизм с облицовкой из металла, плоской крышей и металлической крышей
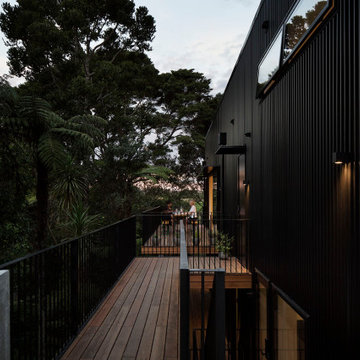
Black steel offering great texture and contrast through the day
На фото: большой, двухэтажный, черный частный загородный дом в современном стиле с облицовкой из металла и плоской крышей
На фото: большой, двухэтажный, черный частный загородный дом в современном стиле с облицовкой из металла и плоской крышей
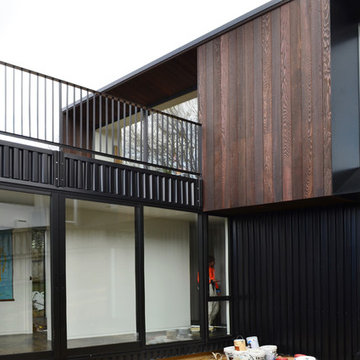
The lower level accommodates bedrooms and bathrooms. A common second lounge expands from the hall and entry to create a connection from the courtyard to the street.

Claire Hamilton Photography
На фото: маленький, одноэтажный, черный частный загородный дом в морском стиле с облицовкой из металла, односкатной крышей и металлической крышей для на участке и в саду
На фото: маленький, одноэтажный, черный частный загородный дом в морском стиле с облицовкой из металла, односкатной крышей и металлической крышей для на участке и в саду
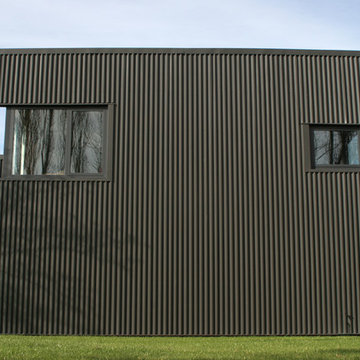
This project for a weekend retreat, replaced a cold, damp 1970s dwelling on the outskirts of Rangiora. The clients had a specific brief for a raised courtyard.
A collection of forms, diff erentiating living, sleeping and garage were developed
around this courtyard. Coloursteel, plywood and steel frames made reference to the surrounding farm buildings. The dark colours enable the home to recede into its rural environment, while generous north facing glass opens the house to expansive views.
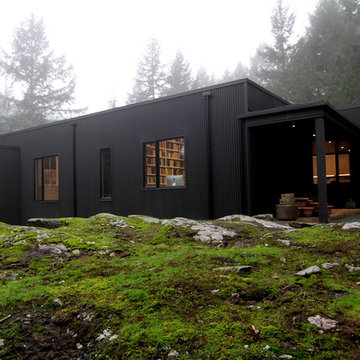
The house sits upon a secluded site, nestled between mature trees along a mossy slope. The home is designed around the client’s significant art collection, leading to a carefully tailored minimalist aesthetic. The black-clad exterior minimizes the visual impact of the building in its environment, concealing pristine white volumes within. Large glass windows frame views to the surrounding environment as living organic art.
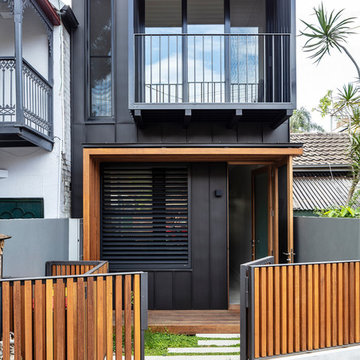
Tad Ferguson
Свежая идея для дизайна: черный, двухэтажный частный загородный дом среднего размера в современном стиле с облицовкой из металла - отличное фото интерьера
Свежая идея для дизайна: черный, двухэтажный частный загородный дом среднего размера в современном стиле с облицовкой из металла - отличное фото интерьера

The matte black standing seam material wraps up and over the house like a blanket, only exposing the ends of the house where Kebony vertical tongue and groove siding and glass fill in the recessed exterior walls.

Northeast Elevation reveals private deck, dog run, and entry porch overlooking Pier Cove Valley to the north - Bridge House - Fenneville, Michigan - Lake Michigan, Saugutuck, Michigan, Douglas Michigan - HAUS | Architecture For Modern Lifestyles
Красивые черные дома с облицовкой из металла – 1 624 фото фасадов
4